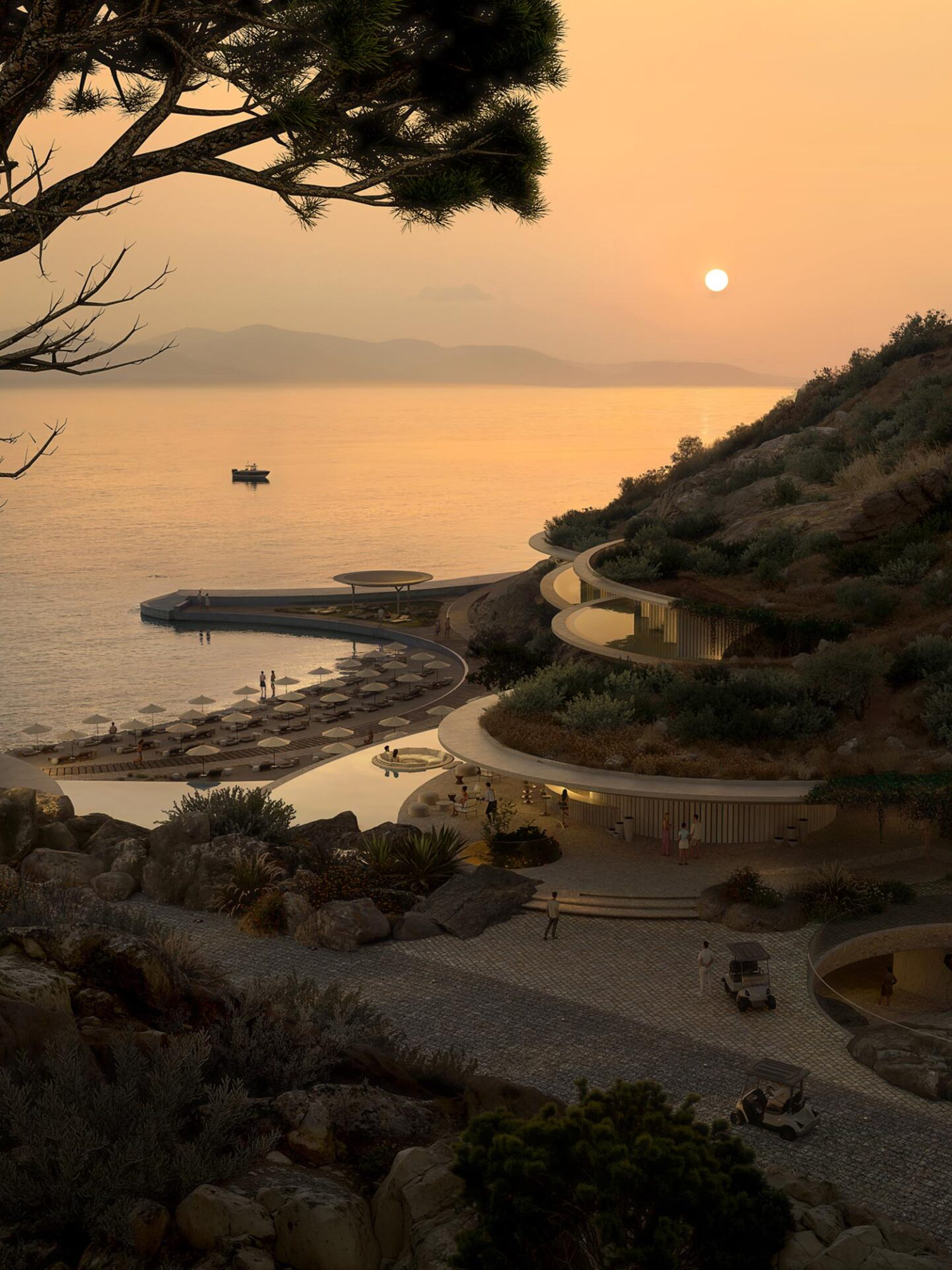Estudio Carroll丨自然与深情,无界与共生 首
2024-04-06 07:58


Estudio Carroll
Estudio Carroll是一个建筑、雕塑和设计工作室,由Miguel Angel Carroll Zopfy于2020年创建,总部位于墨西哥城和瓦哈卡州的埃斯孔迪多港。
Estudio Carroll es un taller de arquitectura, escultura y diseño creado en 2020 por Miguel Angel Carroll Zopfy con sede en la Ciudad de México y Puerto Escondido, Oaxaca.






我们相信建筑不仅仅是简单的结构;它是快乐与和谐的催化剂,能够改变社区,提升人类精神。我们的设计理念专注于突破界限,创造激发灵感的空间。
We believe that architecture goes beyond simple structures; it is a catalyst for joy and harmony capable of transforming communities and uplifting the human spirit. Our design philosophy focuses on pushing boundaries and creating spaces that inspire.










我们最近的项目之一,位于埃斯孔迪多港的Xique精品酒店,寻求将放松、和谐与环境、文化保护、社会和经济发展以及建筑表达融合在一起。本项目占地278平方米,建筑面积620平方米。酒店设有八间客房、一间一楼餐厅和一个带游泳池的屋顶露台,可以欣赏到太平洋的全景。
One of our most recent projects, Xique Boutique Hotel located in Puerto Escondido, seeks to blend relaxation, harmony with the environment, cultural preservation, social and economic development, and architectural expression. This project is situated on a 278 square meter plot of land, with a construction area of 620 square meters. It features eight rooms, a ground floor restaurant, and a rooftop terrace with a pool offering panoramic views of the Pacific Ocean.










我们的设计方法基于三个关键原则:朝向、气流和环境可持续性。朝南的主立面提供了对高温的保护,而朝西的房间提供了令人惊叹的海景和周围的自然景观。服务和流通的战略布局确保了整个空间的运动和功能流动,使我们的设计与自然环境保持一致,并优先考虑用户的舒适度。主要是开放的西立面,由棕榈木门保护,允许空气利用盛行风连续流动。位于房间对面的格栅促进了整个酒店的气流,而楼梯则作为一个天然烟囱,将热空气向上引导并排出建筑。
Our design approach for this project is based on three key principles: orientation, airflow, and environmental sustainability. The south-facing main facade provides protection against intense heat, while west-facing rooms offer stunning views of the sea and surrounding nature. The strategic layout of services and circulation ensures a flow of movement and functionality throughout the space, aligning our design with the natural environment and prioritizing user comfort. The predominantly open west facade, protected by palm wood doors, allows for a continuous flow of air utilizing prevailing winds. Grilles located on the opposite side of the rooms facilitate airflow throughout the hotel, while the staircase acts as a natural chimney to guide hot air upwards and out of the building.











根据该项目的价值,我们选择了基于自然的解决方案(NBS)来减轻潜在的环境影响。首先,我们通过设计建筑的场地布局来保留现有的树木,创造了一个近100平方米的开放区域。在这个空间中,湿地系统成为建筑安排的中心元素,为用户创造了一个郁郁葱葱的花园和露台。通过该系统,现场产生的废水找到最佳条件,通过自然过程恢复质量,模拟和强化红树林、沼泽和湿地中自然发生的这些过程,而不会对环境产生不利影响。这种方法表明了我们对可持续发展、创新和生物多样性的承诺,为埃斯孔迪多港的环境问题提供了切实可行的解决方案。
In line with the projects values, we have opted for Nature-Based Solutions (NBS) to mitigate potential environmental impacts. Firstly, we have preserved existing trees by designing the buildings site layout to create an open area of nearly 100 square meters. In this space, a wetland system become a central element of the architectural arrangement, creating a lush garden and terrace for user enjoyment. Through this system, wastewater produced on-site finds optimal conditions to regain quality through natural processes, simulating and intensifying those processes occurring naturally in mangroves, marshes, and wetlands, without adversely affecting the environment. This approach demonstrates our commitment to sustainability, innovation, and biodiversity, offering a tangible solution to environmental issues in Puerto Escondido.










通过精心的材料选择,该项目反映了当地的文化和可持续性。建筑的大部分表面都覆盖着泥土粉色的chukum,这种材料提供被动冷却,减少热量吸收,也因其防水性能而闻名。棕榈木是该地区的主要材料,用于栅格、门和栏杆,而合法采伐的macuil木材为室内增添了优雅。粘土板条增强了细节,覆盖了外部地板。
Through careful material selection, the project reflects local culture and sustainability. Most of the building surfaces are covered in earthy pink chukum, a material that provides passive cooling and reduces heat absorption, also notable for its waterproof properties. Palm wood, a predominant material in the region, is used in lattices, doors, and railings, while legally harvested macuil wood adds elegance to the interiors. Clay slats enhance details and cover exterior floors.














建筑的形式最初是为了最大化可居住空间,同时保留场地上现有的植被。这种挤压产生的曲线和轮廓创造了视觉上的流动性和优雅,灵感来自女性的建筑形式。
The buildings form was initially conceived to maximize habitable space while preserving existing vegetation on the site. The curves and contours resulting from this extrusion create visual fluidity and elegance inspired architecturally by the female form.














我们的使命是创造激励、提升和改变的空间;建筑与自然和谐相处,颂扬当地文化。
Our mission is to create spaces that inspire, uplift, and transform; architecture that harmonizes with nature and celebrates local culture.






内容策划 / Presented
图片版权 Copyright :Estudio Carroll































