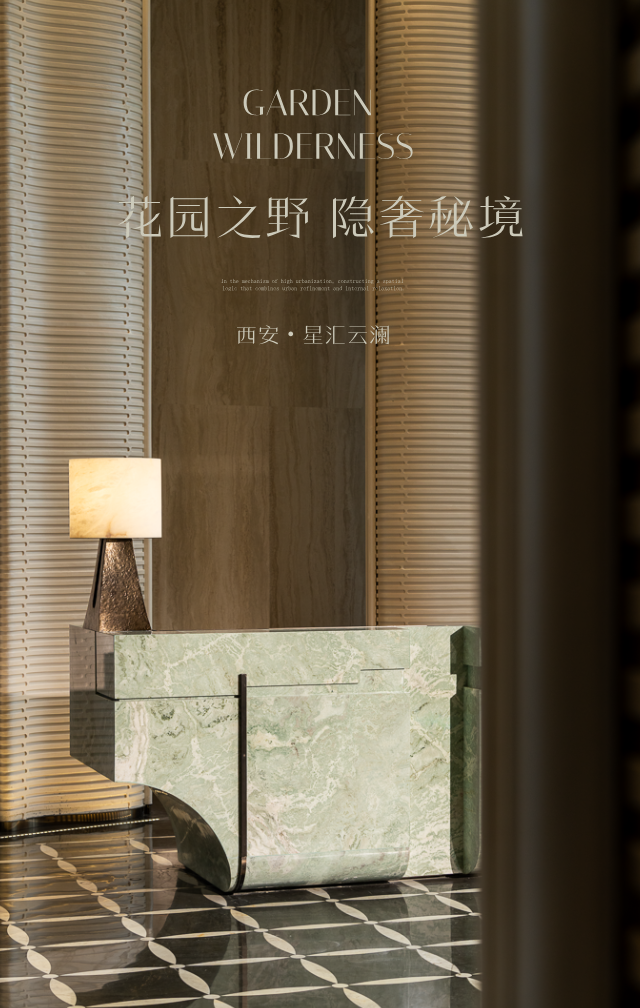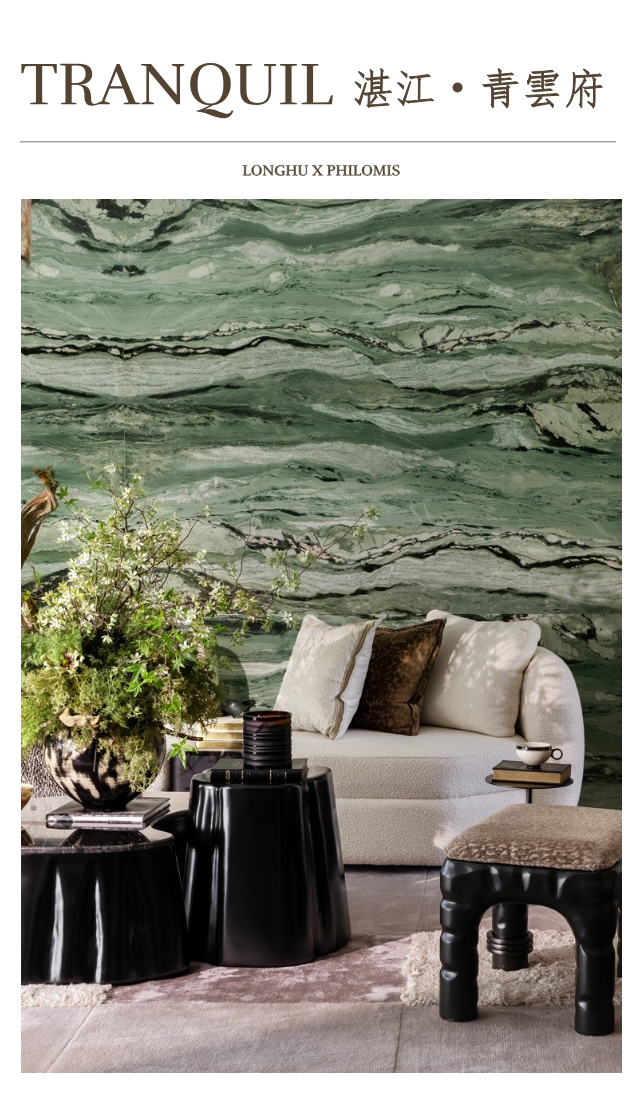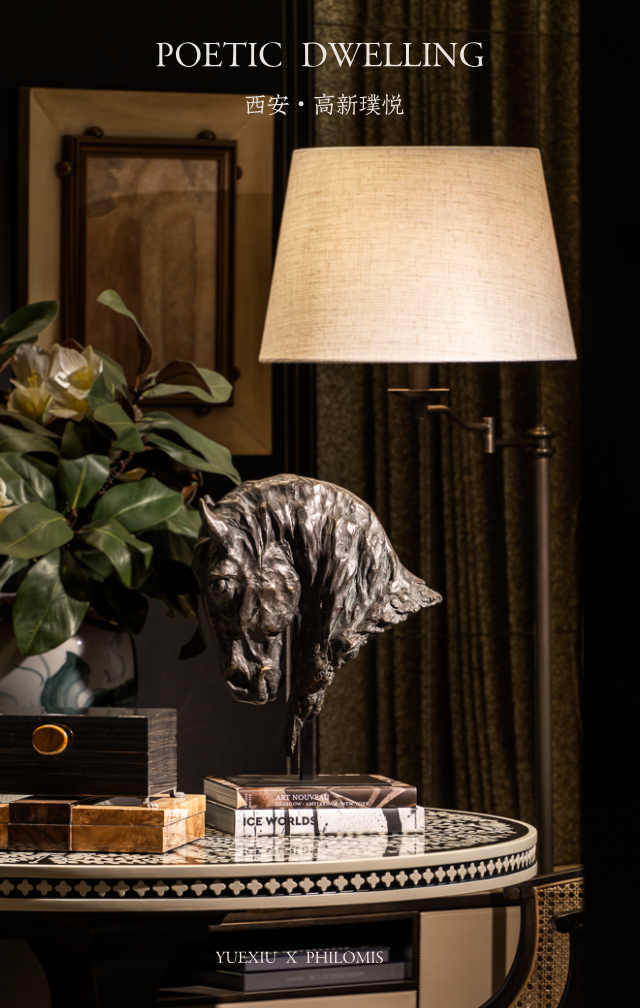The Lighthouse 公寓丨流畅曲线之美 首
2024-04-05 09:27
The Lighthouse 是一座位于法国比亚里茨的极简主义公寓,由toledano architects托莱达诺 建筑师精心设计。这座复式公寓坐落在一栋历史悠久的 1930 年代巴斯克别墅内,其独特的设计风格与创新的空间利用令人赞叹。
The Lighthouse is a minimalist apartment in Biarritz, France, designed by Toledano Architects. Housed in a historic 1930s Basque villa, this duplex is impressive in its unique design and innovative use of space.
这套公寓的设计深受海洋景观和蜿蜒海岸线的影响。它占据了曾经的入口大厅,以三面墙和一个俯瞰比亚里茨灯塔和大西洋的制高点窗为界。其布局以流畅曲线为特征,仿佛映射着海浪的节奏运动,将迷人的海景融入设计精髓。
The design of this apartment is heavily influenced by the views of the ocean and the winding coastline. It occupies what was once the entrance hall and is bounded by three walls and a commanding window overlooking the Biarritz Lighthouse and the Atlantic Ocean. Its layout is characterized by smooth curves that seem to mirror the rhythmic movement of the ocean waves, incorporating the enchanting sea view into the design essence.
公寓建筑的核心是凸窗,由钢制成,可用作“口袋窗”。这一巧妙设计使窗户能够完全缩回墙壁,将动态的海景转化为一幅永动的活壁画。考虑到靠近汹涌的巴斯克海岸,窗户的设计还充分考虑了抗风性。
The heart of the apartment building is the bay window, made of steel, which can be used as a pocket window. This ingenious design allows the window to completely retract into the wall, transforming the dynamic seascape into a living mural that is in perpetual motion. Considering the proximity to the rough Basque coast, the Windows are also designed with wind resistance in mind.
在结构方面,由于别墅的分割,公寓面临缺乏承重墙的挑战。为此,创建了一个独立的金属框架来支撑上方的画廊地板。
在材料选择上,设计师采用了来自法国森林的橡木、不锈钢、拉丝铝板和浴室石灰华等优质材料。每一种材料都因其耐用性和美观性而被选用。原有精致的人字形镶木地板经过精心修复,为空间增添了历史的连续感。
In terms of structure, the apartment faced the challenge of lack of load-bearing walls due to the division of the villa. To this end, a freestanding metal frame was created to support the gallery floor above. In terms of material selection, the designers used high-quality materials such as oak from the French forest, stainless steel, brushed aluminum and bathroom travertine. Each material is chosen for its durability and aesthetics. The original delicate herringbone parquet floors have been carefully restored to add a sense of historical continuity to the space.
室内设计是对对比和反思的巧妙运用。一楼和楼梯的不锈钢表面捕捉并反射着海湾的光线,而橡木和石灰华则为画廊层的私密区域带来温暖。厨房采用可伸缩功能设计,可消失并与广阔海洋无缝连接。
The interior design is a clever use of contrast and reflection. The stainless steel surfaces of the ground floor and staircase capture and reflect the light of the bay, while oak and travertine bring warmth to the intimate areas of the gallery floor. The kitchen is designed with a retractable function that disappears and seamlessly connects to the vast ocean.
上层设有卧室、办公室和浴室。浴室从航海主题中汲取灵感,舷窗面向海湾。飘窗两侧高耸的 4 米高木制书柜,不仅能欣赏到美丽景色,还可展示主人的摄影收藏。起居空间中还有一张 5 米长的长凳,巧妙地融入墙壁,为欣赏周围景观提供了独特的优势位置。
The upper floor has a bedroom, office and bathroom. The bathroom draws inspiration from the nautical theme, with portholes facing the bay. The 4-meter-high wooden bookcase on either side of the bay window not only offers a beautiful view, but also displays the owners photographic collection. There is also a 5-meter bench in the living space, which cleverly blends into the wall and provides a unique vantage point for enjoying the surrounding landscape.
采集分享
 举报
举报
别默默的看了,快登录帮我评论一下吧!:)
注册
登录
更多评论
相关文章
-

描边风设计中,最容易犯的8种问题分析
2018年走过了四分之一,LOGO设计趋势也清晰了LOGO设计
-

描边风设计中,最容易犯的8种问题分析
2018年走过了四分之一,LOGO设计趋势也清晰了LOGO设计
-

描边风设计中,最容易犯的8种问题分析
2018年走过了四分之一,LOGO设计趋势也清晰了LOGO设计























































