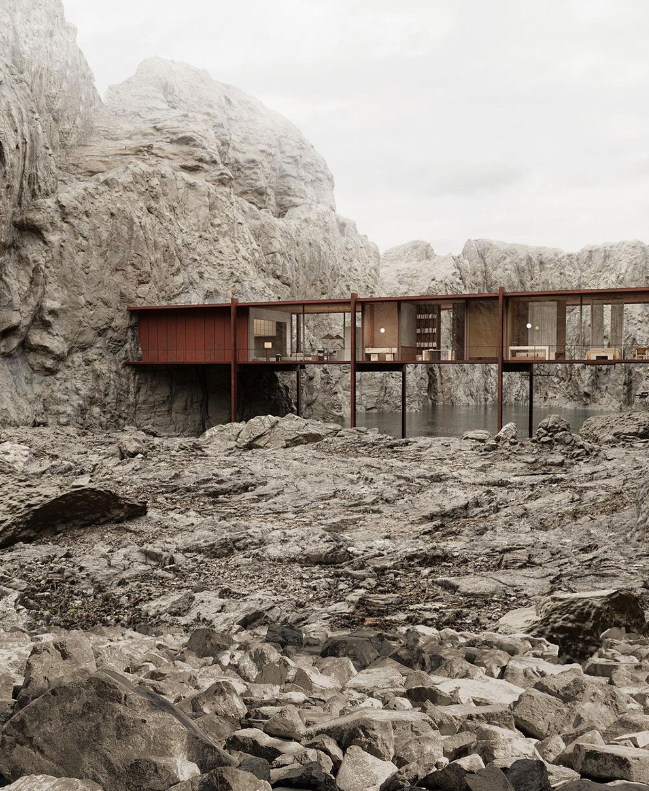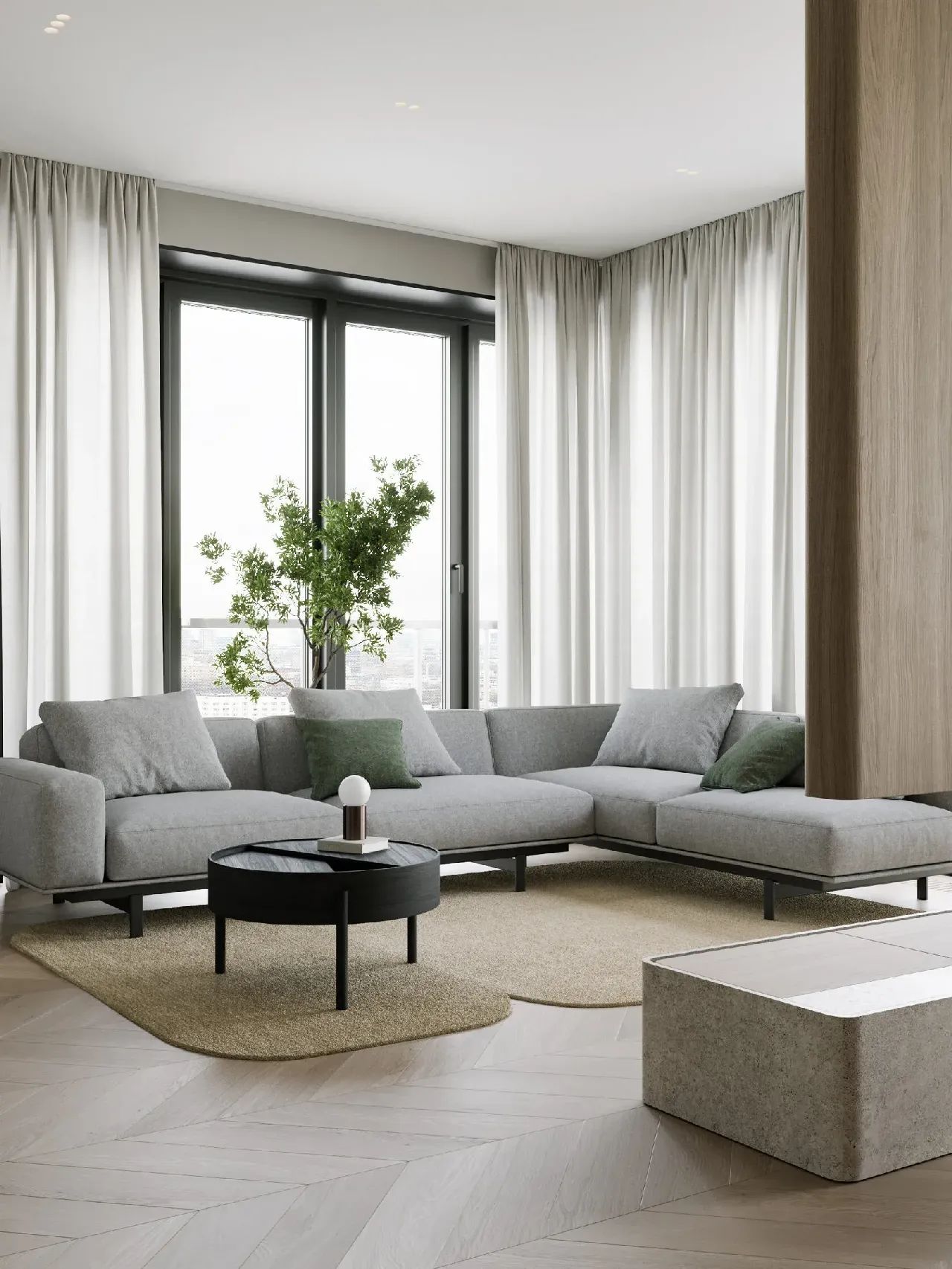Mori House丨极简自然之作 首
2024-04-03 13:47
Mori House是一个独特的住宅项目,它展示了极简主义设计和自然元素的和谐融合。这座位于澳大利亚玛莎山的住宅是由著名的建筑师曼努埃尔·艾利斯·马特乌斯(Manuel Aires Mateus)和MAArchitects团队合作设计的杰作。项目的名称“Mori”源自日语中的“森林”,象征着设计与自然的紧密联系和对环境的尊重。
Mori House is a unique residential project that showcases the harmonious fusion of minimalist design and natural elements. This home in Mount Martha, Australia, was designed by renowned architect Manuel Aires Mateus in collaboration with the MAArchitects team. The projects name Mori is derived from the Japanese word for forest, symbolizing the designs close connection with nature and respect for the environment.
从设计理念上来看,Mori House强调了禅宗原则,如和谐、功能性和与自然的密切关系。这些原则在家具的选择和室内布局中得到了体现,创造出一个既宁静又实用的居住空间。住宅的外观以其大量使用混凝土而著称,这种材料的选择不仅体现了极简主义美学,也确保了建筑的耐久性和可持续性。
In terms of design philosophy, Mori House emphasizes Zen principles such as harmony, functionality and a close relationship with nature. These principles are reflected in the selection of furniture and the interior layout, creating a living space that is both peaceful and functional. The exterior of the house is distinguished by its extensive use of concrete, a material choice that not only reflects a minimalist aesthetic, but also ensures the durability and sustainability of the building.
进入住宅内部,我们可以看到美学上同样采用了极简主义风格,但通过木质特征的使用,为空间带来了温暖和舒适的感觉。这种设计上的巧妙融合,使得冷硬的混凝土与温馨的木质装饰形成了对比,同时也展现了材料的自然美感。
Entering the interior of the house, we can see that the aesthetic is similarly minimalist, but through the use of wooden features, it brings a feeling of warmth and comfort to the space. This clever fusion of design allows the chilled concrete to contrast with the warm wood finish, while also showing the natural beauty of the material.
Mori House的内部空间被巧妙地分为四个不同的区域,每个区域都有其特定的功能和用途。这些区域由开放的空隙隔开,既保持了空间的流动性,又确保了各个区域的私密性。特别是位于露台上的混凝土楼梯间,它不仅是连接各层的重要元素,也是整个住宅的视觉焦点。
Mori Houses interior Spaces are cleverly divided into four distinct zones, each with its own specific function and use. These areas are separated by open voids, which both maintain the fluidity of the space and ensure the privacy of each area. In particular, the concrete stairwell located on the terrace is not only an important element connecting the various levels, but also the visual focal point of the entire house.
住宅中的睡眠安排多样化,包括标准卧室、双层床房和榻榻米房,满足了不同居住者的需求。而巧妙放置的线性天窗则进一步增强了室内空间的美感,它们散射的自然光线为住宅内部增添了宁静和温馨的氛围。
Aires Mateus的标志性设计元素——柔和弯曲的混凝土墙,在Mori House中也得到了体现。这种设计不仅展现了建筑师对材料的深刻理解和创新运用,也为住宅带来了一种有机和动态的感觉。
The variety of sleeping arrangements in the house, including standard bedrooms, bunk beds and tatami rooms, meets the needs of different occupants. Cleverly placed linear skylights further enhance the beauty of the interior Spaces, and their scattering of natural light adds a peaceful and welcoming atmosphere to the interior of the house. Aires Mateus signature design element, the softly curving concrete walls, is also reflected in Mori House. This design not only demonstrates the architects deep understanding and innovative use of materials, but also brings an organic and dynamic feel to the house.
厨房的设计采用了不锈钢表面,与灰色混凝土的流行风格形成了和谐的搭配。开放式的用餐区则配备了多功能的木桌,既实用又美观。客厅中的榻榻米和低矮的木桌是对日本文化和设计的致敬,它们与极简主义的美学和谐共存,为居住者提供了一个既可以社交又可以放松的空间。
The kitchen is designed with stainless steel surfaces that harmoniously match the popular style of grey concrete. The open-plan dining area is equipped with a multifunctional wooden table that is both functional and beautiful. The tatami MATS and low wooden tables in the living room are a tribute to Japanese culture and design, which coexist harmoniously with the minimalist aesthetic and provide a space where occupants can both socialize and relax.
Mori House是一个将文化元素和现代设计理念成功融合的典范。它不仅展示了多功能性和美学的完美结合,还通过精心设计的大开口和露台,优化了室内外空间的流通和互动。住宅的入口处设有一个气势磅礴的楼梯,通向屋顶的瞭望台,让人可以在这里欣赏到周围海湾地区的壮丽全景。所选用的材料,如异形混凝土和天然木材,不仅体现了对建筑质量和持久性的重视,也强调了对环境的尊重和保护。Mori House无疑是一个现代、实用且美观的居住空间,它代表了当代建筑设计的高水平和创新精神。
Mori House is an example of the successful integration of cultural elements and modern design concepts. It not only showcases the perfect combination of versatility and aesthetics, but also optimizes the flow and interaction of indoor and outdoor Spaces through carefully designed large openings and terraces. The entrance to the house features a sweeping staircase that leads to a rooftop observation deck that offers stunning panoramic views of the surrounding bay area. The materials chosen, such as shaped concrete and natural wood, not only reflect the importance of building quality and durability, but also emphasize respect and protection of the environment. Mori House is undoubtedly a modern, functional and aesthetically pleasing living space that represents the high level and innovative spirit of contemporary architectural design.
项目名称PROJECT NAME : Mori House
位置LOCATION : Mount Martha, Australia
设计DESIGN : Manuel Aires Mateus,MAArchitects
采集分享
 举报
举报
别默默的看了,快登录帮我评论一下吧!:)
注册
登录
更多评论
相关文章
-

描边风设计中,最容易犯的8种问题分析
2018年走过了四分之一,LOGO设计趋势也清晰了LOGO设计
-

描边风设计中,最容易犯的8种问题分析
2018年走过了四分之一,LOGO设计趋势也清晰了LOGO设计
-

描边风设计中,最容易犯的8种问题分析
2018年走过了四分之一,LOGO设计趋势也清晰了LOGO设计





































































