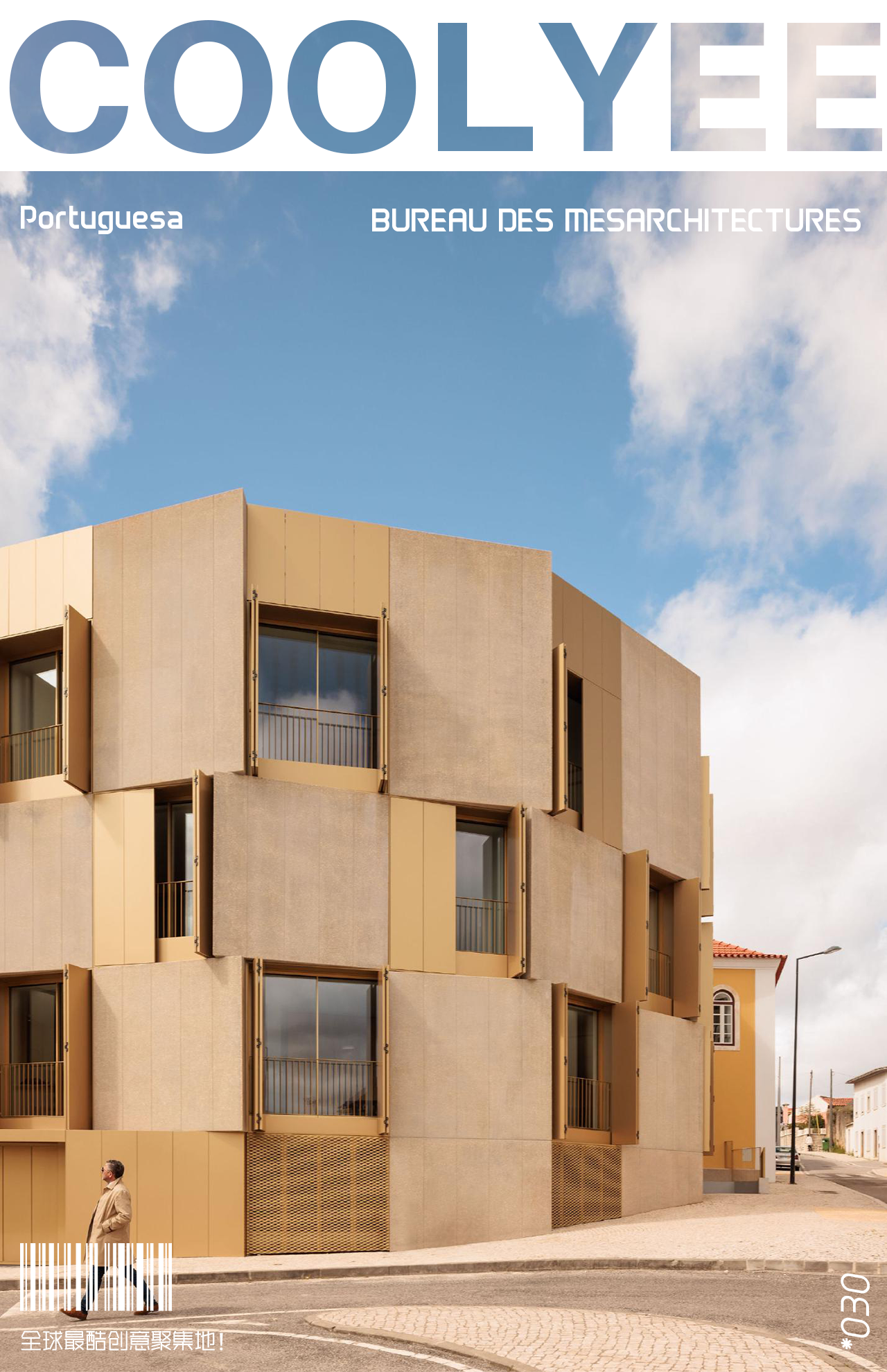estúdio AMATAM丨克制美学,自然美感 首
2024-04-03 13:22


estúdio AMATAM
Manuela Tamborino和João Escaleira Amaral是两位年轻的建筑师,为了迎接建筑和城市主义各个领域的新挑战,他们决定加入技能,他们的可见结果转化为estúdio AMATAM和Coletivo Urbano的创建。
Manuela Tamborino and João Escaleira Amaral are two young architects who decided to join skills, in order to embrace new challenges in various areas of Architecture and Urbanism range, whose visible result translates into the creation of the estúdio AMATAM, and Coletivo Urbano.






从一块空地开始,在一个没有明确身份的社区,这是里斯本郊区几十年来缺乏领土政策的郊区环境的结果,它就像开始了一个蜕变的过程,而不会损害周围的环境。
Starting from an empty lot, in a neighbourhood without a defined identity, the result of a suburban context resulting from the absence of territorial policies for decades on the outskirts of Lisbon, its like starting a process of metamorphosis, without harming the surroundings.








我们也知道,我们的介入将对城市结构的凝聚力和社区的视觉质量产生影响,因此,我们认为这是一个机会,可以把事情做得更好和不同,始终牢记我们被要求做的事情:设计一个利用这个地方的景观特征的现代住宅。
We also know that our intervention will have an impact on the cohesion of the urban fabric, and the visual quality of this neighbourhood, and as such, we saw this responsibility as an opportunity to do things better and differently, always keeping in mind what we were asked to do: design a modern house that takes advantage of the landscape that characterizes this place.










我们认为这个项目的主要限制因素与两点有关:地形,其非常陡峭的地形;其条件为角图。最初的障碍很快变成了开发一个不同于该地块预期的房子的机会,不是因为所采用的美学,而是因为它与土地的融合,我们试图使体量轻的方式,尽管它的大小,最后但并非最不重要的是,它解决拐角情况的方式,有助于城市两条周围道路的衔接。
What we identified as the major constraints of this project are related to two points: the terrain, with its very steep topography; and its condition as a corner plot. What started as an obstacle quickly became an opportunity to develop a house that was different from what was expected for this plot, not so much because of the aesthetics adopted, but because of its integration with the land, the way we tried to make the volume light, despite its size, and last but not least, the way it solves the corner situation, contributing to the urban articulation of the two surrounding roads.






除了这种控制体量的策略,我们打算给地下室地板一个独特的材料,允许体积优雅,这只有在我们隐藏其明显的尺寸时才有可能。最后,3个堆叠的体量看起来很紧凑,所以我们使用减法策略来创建与景观相关的阳台和露台,在景观和住宅之间建立共生关系。
In addition to this strategy of manipulating the volume, we intended to give the basement floor a distinct materiality that would allow for volumetric elegance, which would only be possible if we concealed its apparent size. Finally, the 3 stacked volumes could look compact, so we used subtraction strategies to create balconies and terraces that relate to the landscape, establishing a symbiotic relationship between it and the house.








由于它的位置,在我们看来,地块的后部区域是地块的主要区域。它不仅在自由空间方面是最开放的,而且还享有里斯本大都市和周边地区的优越景观。
Due to its location, the back area of the plot is, in our opinion, the main area of the plot. Not only is it the most open in terms of free space, but it also enjoys privileged views over the Lisbon metropolis and surrounding areas.












在室内,我们寻求一个程序化的分布,将社交区域与私人区域分开,尽管它们应该在视觉上相互交流,赋予房子强大的空间质量,利用双层高的天花板,在楼层之间构建和分配通道。同样重要的是,根据主要的视野和阳光照射来构建空间和用途的前提,将技术和不那么高贵的区域留在地块的北侧。至于内部材料,我们选择了胡桃木提供的舒适和高贵,通过在特定元素中使用铜来暗示复杂。
In the interiors, we sought a programmatic distribution that separated the social areas from the private areas, although they should communicate visually with each other, giving the house a strong spatial quality, taking advantage of the double-height ceiling that structures and distributes the accesses between floors. Equally important was the premise of structuring the spaces and uses according to the predominant views and sun exposure, leaving the technical and less noble areas to the north side of the plot. As for the interior materiality, we opted for the comfort and nobility that walnut wood provides, with hints of sophistication through the use of copper in specific elements.














最后,结果是一个具有强烈身份的独特住宅,其中内部空间寻求与外部一样令人惊讶,因为在所有楼层,房屋都直接与景观或周围的土地交流。
In the end, the result is a distinctive house with a strong identity, in which the interior space seeks to be as surprising as the exterior since on all floors the house communicates directly with either the view or the surrounding land.






















最重要的是,目的是创造一个功能和实用的家庭住宅,但足够大,可以容纳所有被邀请参观的人。内外都有。一座可以居住的房子,一个可以停下来环顾四周的房子,一个可以凝视地平线的房子。
Above all, the aim was to create a family home that is functional and practical, but large enough for everyone who is invited to visit. Both outside and inside. A house to live in, to stop and look around, a house to contemplate its horizon.






























图片版权 Copyright :estúdio AMATAM































