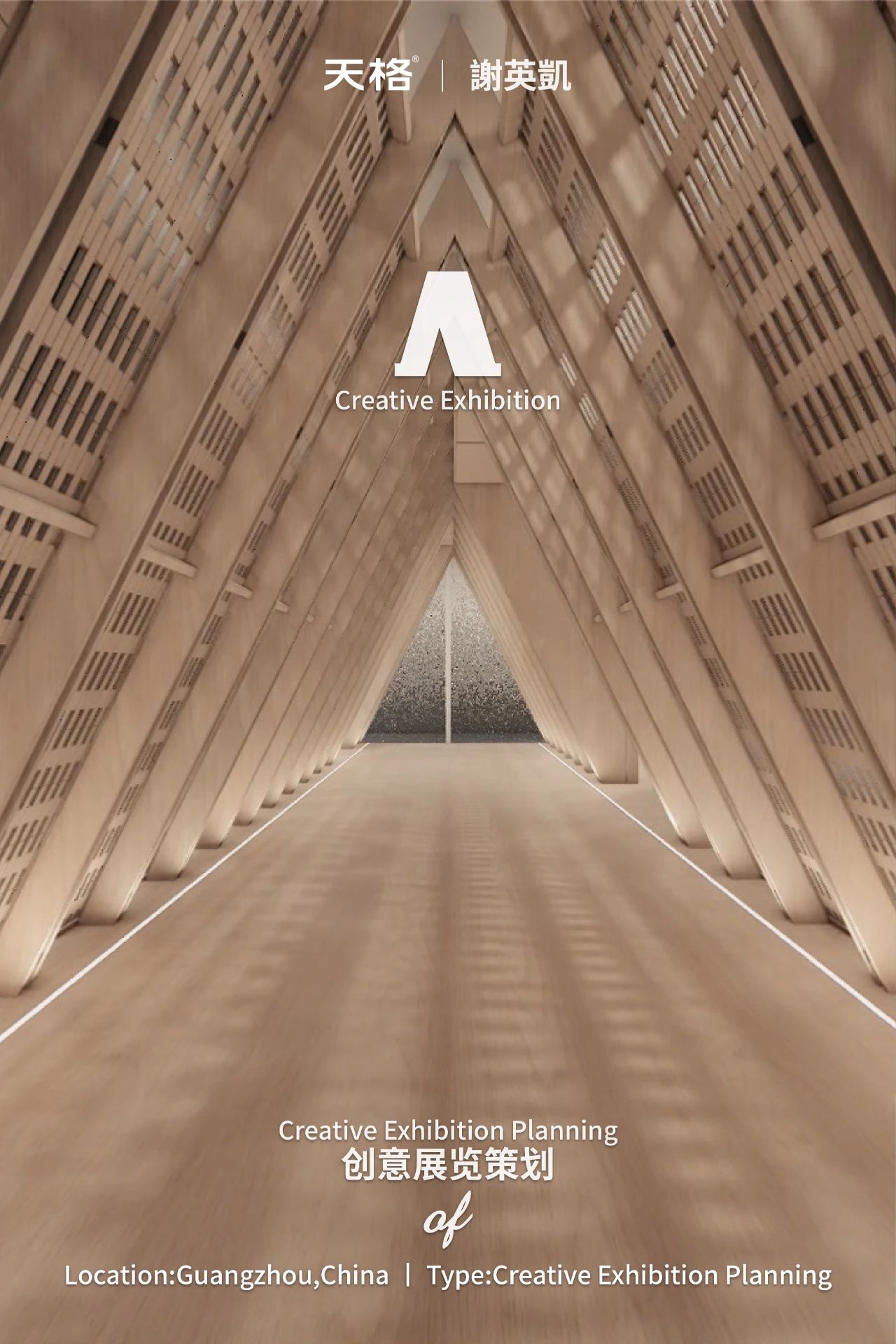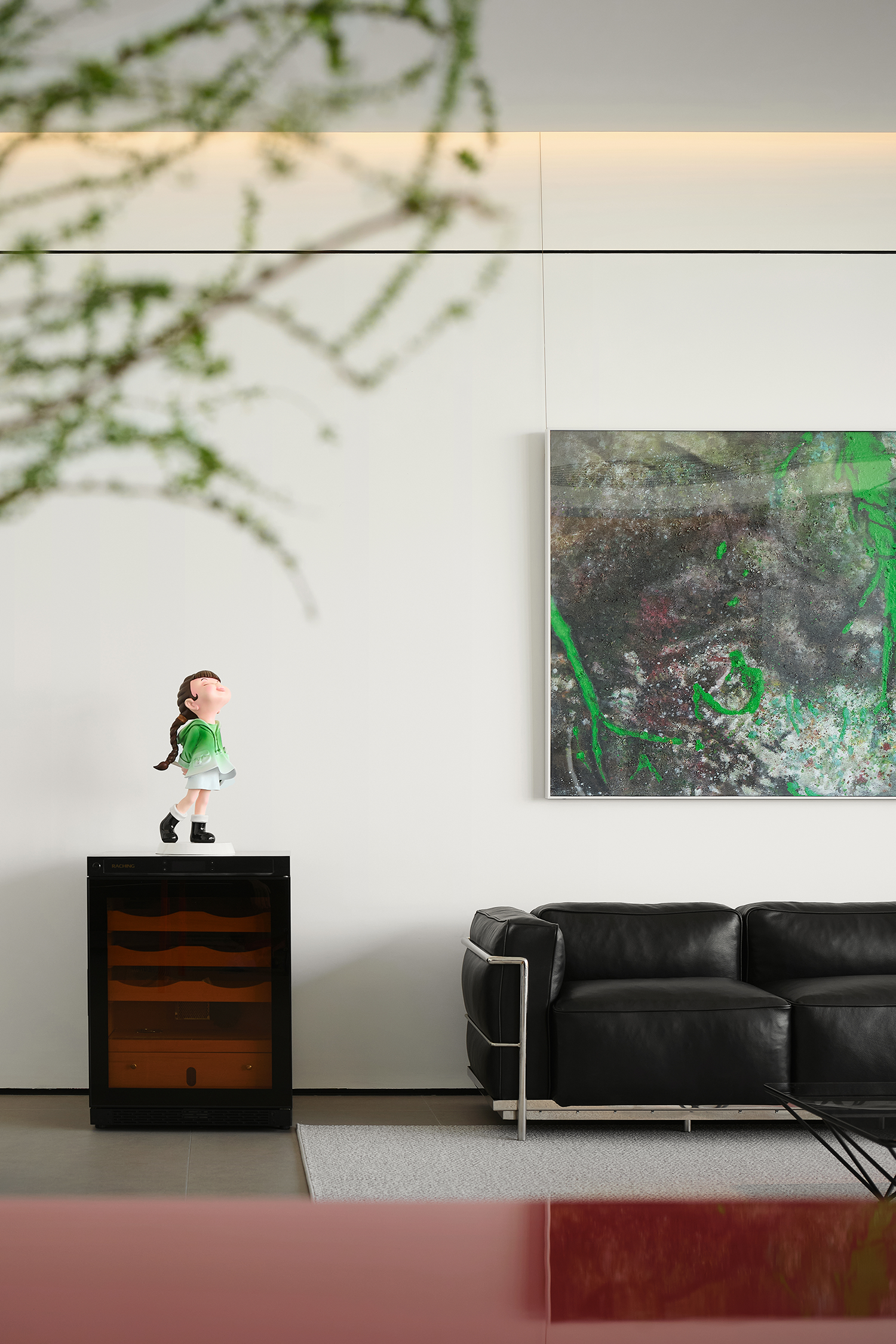DCD新作 林开新 流动在光里的艺术生活空间
2024-04-01 22:11


我们将艺术视为一种物理元素的总和:颜色,声音,运动,时间和空间,在身心上整合在一起。颜色,空间的元素;声音,是时间的要素;运动,在时空中展现。这些是空间主义艺术的基础
We see art as a sum of physical elements: color, sound, movement, time and space, which are integrated in body and mind. Color is the element of space; sound is the element of time; movement is presented in time and space. These are the basis of spatialist art.
——卢西奥·丰塔纳
Lucio Fontana
▲ 项目
Project video
拍摄的时间在
深秋
,山庄的早晨,草木已有些许霜气。
当灰鹊从山林里出来时,朝霞片染在了建筑二楼杉木外墙,晨客比阳光更先一步唤醒池水。
别墅外体纹理如横向延展的波纹,材料与形体构建成与视觉通感的画面,建筑如同在水中不断变化的自然艺术,沉静而流动。
The filming was in the autumn, and the morning of the villa. The grass and trees already had a little frost. When the gray magpies came out of the woods, the morning glow stained the cedar outside wall of the second floor of the building, and the morning visitors woke up the water in the pool before the sun. The texture of the villas exterior is like horizontally extending ripples. The material and shape build a visual image, and the building is like natural art that is constantly changing in the water, calm and flowing.


Return to architectural rationality


业主作为当代艺术品收藏家,希望能把艺术融进生活空间里。在设计师留白的语境里,艺术品自由地呼吸,想象在空间中肆意生长。
The owner, as a contemporary art collector, hopes to integrate art into the living space. In the context of designers blank spaces, artworks breathe freely and imagination grows wildly in the space.








开放、明亮、舒适的室内环境,增强了空间的联动性。简洁的线条回归建筑理性,探索隐藏在简约、克制背后的美与智慧。
The open, bright, and comfortable indoor environment enhances the linkage of the space. The simple lines return to architectural rationality, exploring the beauty and wisdom hidden behind simplicity and restraint.








将一层作为艺术交流与会客空间。画廊给予艺术合理的尺度,在开敞通透的空间中,以平和孤立的姿态去与艺术藏品对话,虚与实交融辉映。
The first floor is designated as a space for artistic exchange and receiving guests. The gallery provides a reasonable scale for art, allowing visitors to engage in dialogue with art collections in an open and transparent space, with a peaceful and isolated posture, where the fusion of emptiness and solidity complements each other.






纵向艺术展示空间中横设了一张书桌,用于业主办公与创作。在这样的空间里,这张桌面更像是一个对艺术品的凝望台。从这个视角去看所有艺术品时,人在空间里面不再是孤立的,周围视角让人融入到建筑氛围当中。
In the vertical art exhibition space, a desk is horizontally set up for the owners office and creation. In this space, this desktop is more like a viewing platform for artworks. When looking at all the artworks from this perspective, people are no longer isolated in the space, and the surrounding perspectives integrate them into the architectural atmosphere.




设计师借助建筑的语言和思维方式,与空间产生深入的对话。除了满足承载功能,物质本身也可作为流动空间的媒介。在空间组织的不断探索和实践中,空间展现出了独特节奏和情绪。
The designers use the language and thinking mode of architecture to have in-depth conversations with the space. In addition to meeting functional needs, the material itself can also serve as a medium for fluid spaces. Through continuous exploration and practice in spatial organization, the space exhibits a unique rhythm and emotional quality.












此外,打破、模糊甚至重新定义各种界面之间的关系,使得空间与空间产生了互动依托的关系,进一步赋予空间更为丰富的内涵与价值。
In addition, by breaking, blurring, or even redefining the relationships between various interfaces, the spaces interact and rely on each other, further endowing the spaces with richer connotations and values.






一层主体建筑设计为入户廊道、客厅与茶室环绕水景观。通透的门窗模糊了空间的边界,庭院变得内外兼容,与多个空间产生关联,固有的空间范围在视觉上扩大;而门窗将自然与景观引进室内。在时间沉淀后,水景观将成为集体生活记忆中不会褪去的底色。
The main architectural design of the first floor consists of an entrance corridor, a living room, and a tea room surrounded by a water feature. Transparent doors and windows blur the boundaries of the space, making the courtyard both inward and outward-facing, associated with multiple spaces, visually expanding the inherent spatial scope; while doors and windows introduce nature and landscapes into the interior. Over time, the water feature will become the indelible backdrop in the collective memory of life.






摒弃了繁琐的装饰,室内材料以白色、木质为主,黄铜点缀。木地板自然肌理与脚底的触觉通感后,能强烈地感受到木材赋予空间的生命力——生长与韧劲。
The interior materials are primarily white and wood, with touches of brass. The natural texture of the wood floor and the tactile sensation underfoot strongly convey the vitality of the wood in the space - its growth and resilience.




而黄铜平衡了质朴与精致,当它在时间中行走过后,磨损的锈迹将其更丰富的经历增添进了它的气质里,岁月的痕迹因此变得宜人且治愈。
The brass balances the simplicity and refinement, and as it ages, the wear and tear adds more depth to its character, making the traces of time more pleasing and therapeutic.




大道至简,回归本质。在稳定平和的理性建筑中,追寻一种纯粹简单的智慧;从“物理空间”到“本我精神”的宽广通透,用至简的大智去包容应对世间繁杂。
The essence of simplicity and returning to the basics. In the stable and peaceful rational buildings, we seek a pure and simple wisdom; from the vast transparency of physical space to the essential spirit, we use the simplicity of great wisdom to embrace and respond to the complexity of the world.




Time is felt, and light flows through space
我认为建筑不用说太多。建筑应该保持沉默,让光线与风为建筑表达。
I believe that architecture doesnt need to say much. Architecture should remain silent, allowing light and wind to speak for it.
——安藤忠雄
Tadao Ando




一日天光云影变化徘徊,或是熹微,或是明艳,或是暧昧……自然光线的折射或沁入,为空间不可动的实体带来了千变万化与神秘莫测。
The changes in the light and shadow of the sky throughout the day, whether its dim, bright, or ambiguous... The refraction or penetration of natural light brings infinite variety and unpredictability to the immovable entities of space.








近午时日光下澈,光被池水反射到了楼梯边的墙面上。池中鱼许不动许远逝,水被搅动出形状,波痕让墙面的光线律动了起来。
At noon, the sun shines down, and the light is reflected from the pool water onto the wall next to the stairs. The fish in the pool may not move or may swim away, the water is stirred into shape, and the ripples make the light on the wall vibrate.










庭院四水归堂,临窗而坐,池中绿意仿佛可随意掬得。晴光洒叶面,雨落池中水涟漪,四时景色皆映眼底,意趣盎然。
The courtyard collects water from all four directions, sitting by the window, the green color of the pool seems to be easily grasped. On a sunny day, the sun shines on the leaves, and on a rainy day, raindrops make ripples in the pool water. The scenery of all four seasons is reflected in the eyes, full of interest and charm.






光在空间里微妙地运动与变化,它的脚步如同时间的刻度。晨时它从东面轻手轻脚进来,午间又给予热烈的拥抱,下午恋恋不舍地在空间里漫步,最后飞快地溜走了。时间因为光而被感知,建筑仿佛随着光在时间的河流中流淌。
The subtle movement and changes of light in space, its footsteps are like the graduations of time. In the morning, it sneaks in quietly from the east, at noon it gives a warm embrace, in the afternoon it wanders around reluctantly in space, and finally slides away quickly. Time is felt because of light, and the building seems to flow with light in the river of time.


品酒区与画廊的两个天井引入了二次反射光线,温柔迷蒙的光线将人的思绪推向远处,处于昏黄与黎明的时刻,视线没有焦点,唤起人们恍惚、冥想的状态,漫不经心的目光穿透眼前的事物聚焦无穷远。
The two patios of the wine tasting area and t
he gallery introduce secondary reflected light, gentle and hazy light pushing peoples thoughts to the distance. In the dim and twilight moments, the line of sight has no focus, evoking a trance-like and meditative state, and the unfocused gaze pierces through the things in front of them to focus on infinity.




The simple natural way of life
无论是艺术还是生活方式,
最高的境界就是简单自然。
Whether it is art or lifestyle,
the highest realm
is simplicity and naturalness.




严谨精致的内核使古典音乐在潮流的冲刷中屹立。设计师认为“好的设计能像古典音乐一样历久弥新”。
The rigorous and exquisite core makes classical music stand the test of time. The designer believes that good design can be timeless like classical music.






陈列在各处的艺术品已成为这个家的重要部分,它们的来因、所置之处、时迁变化都早已被赋予了情感。空间不再是单纯的陈列之所,更是艺术生活化的体现。艺术的本质是自由,带给人精神的宽阔、精神的释放。它在生活各处不动声色地吟唱。
The artworks displayed in various places have become an important part ofthis home. Their origin, placement, and changes over time have long been given emotions. The space is no longer just a place for display, but also a manifestation of the art of life. The essence of art is freedom, bringing people a broad and free spirit. It sings quietly in every corner of life.










设计师将设计语言隐藏,细腻地传达空间的温度。顺着楼梯往下走,在拐角处你无意识地抬头,一瞥空间末端开窗带进的光影只是浅浅在脑海里拂过,没有水花却有轻微的涟漪。所有的空间表达就如同一呼一吸,平缓自然。
The designers hide the design language and delicately convey the temperature of the space. As you walk down the stairs, you raise your head unconsciously at the corner, and a glimpse of the light and shadow brought into the space through the opening window at the end of the space only lightly brushes past your mind, without splashing but with gentle ripples. All spatial expressions are like a breath in and out, gentle and natural.








二层以岛台为中心,将家人拉拢汇集在此,细语轻言、谈笑欢声都被研磨成生活的调料。餐厅与一楼挑高连接,两个空间的相互渗透,创造了垂直空间的联动,拉近了人们的距离;同时餐厅的光线也能透过玻璃,整个空间在视觉感知中最大化。
The second floor is centered around the island counter, bringing family members together to gather here. Soft whispers and laughter are ground into seasoning for life. The dining room is connected to the raised first floor, and the mutual penetration of the two spaces creates a vertical spatial linkage, bringing people closer together. At the same time, the light in the dining room can pass through the glass, maximizing the space in visual perception.










拾级
向上
空间变得更加私密。主人的卧室与起居室设置在三、四层,与社交空间分离开,很好地保护了起居生活的私密性。起居室的质感沙发让空间更加松弛,中古家具内敛、自然又带着岁月的痕迹,柔软的触感仿佛能抚平人们一天的疲惫
Ascending the steps, the space becomes more private. The owners bedroom and living room are located on the third and fourth floors, separated from the social spaces, well protecting the privacy of their living and sleeping. The living rooms texture sofa makes the space more relaxed, and the mid-century furniture is introverted, natural, and carries the traces of time. The soft touch seems to soothe peoples fatigue of the day.












四楼原本卧室的位置被改成了露台,往外能看见山脚的水库,碧波与树木连成一片,间或有几只飞鸟在水面划过。当大风起,万斛松涛。福州气候舒适宜人的月份里,一把长椅卧着,风把树与泥土的气味从山里带来,嗅觉引领其他感官融入自然环境。
The original bedroom on the fourth floor has been converted into a terrace, where one can see the reservoir at the foot of the mountain. The green waves of the water and the trees merge into one, with a few flying birds occasionally skimming the surface. When the wind picks up, the sea of pines roars. In the comfortable and pleasant months of Fuzhous climate, a long bench lies in the open air, and the wind brings the scent of trees and soil from the mountains, leading other senses to blend into the natural environment through olfactory stimulation.




Time, nature, light, and temperature meet in the space, and together with the architecture, they accurately express the meaning of life. The design language shapes the owners lifestyle into his unique home form. It is a peaceful and self-contained dwelling place that carries plain and continuous in the days of repetition. This residence is a fusion of material and spiritual, simple and natural, echoing endlessly.








Villa floor plan right slide to see more
项目信息
项目名称 |
私宅别墅
施工单位
精匠门装饰
设计师


林开新
Lin Kaixin
摒弃浮躁的形式主义
将“观乎人文,化于 自然”的和居美学理念
淋漓尽致地运用到项目实践中
令空间回归本质,直指本心
同时结合新材料、新技术
赋予空间鲜明的个性和自然、人文的艺术气息































