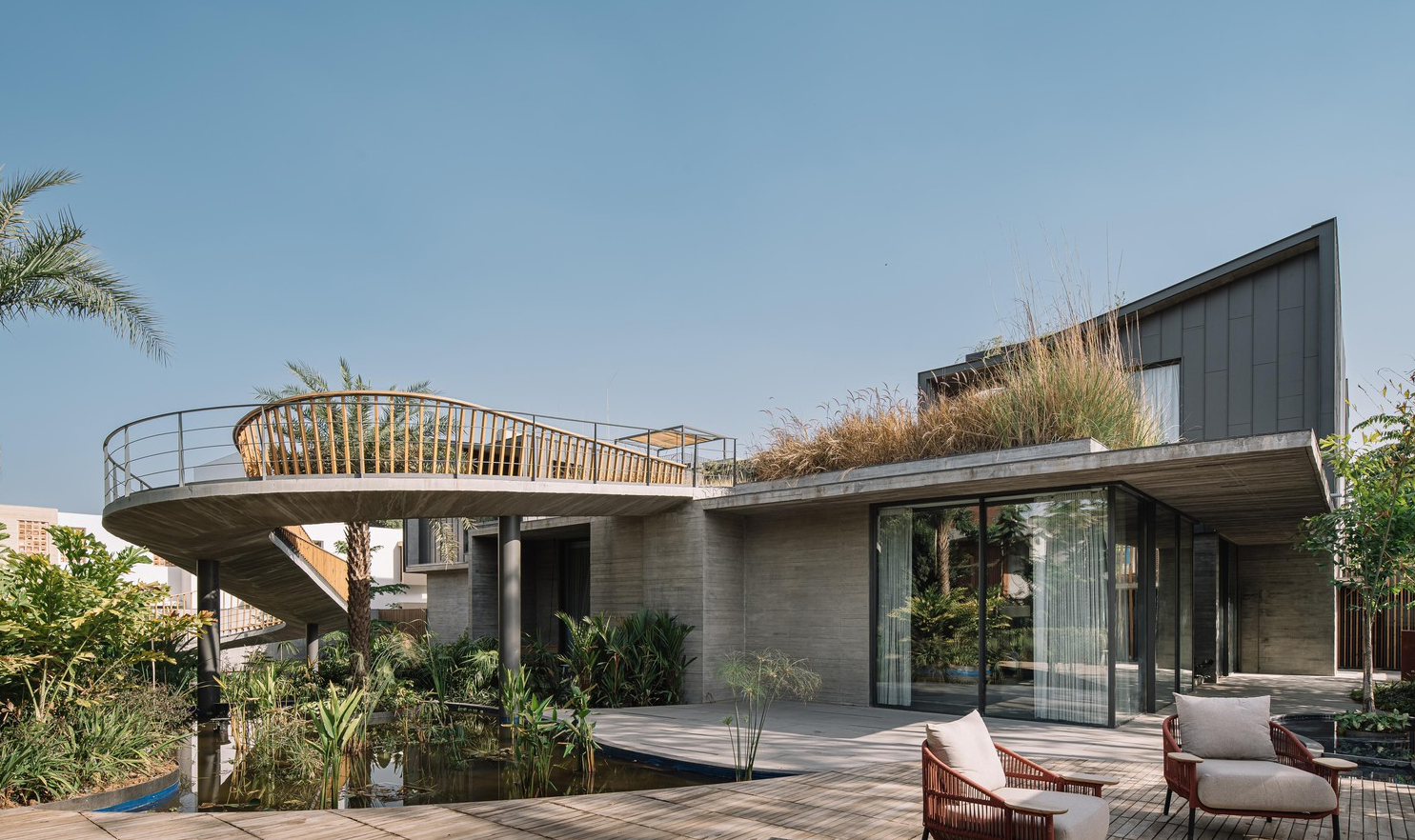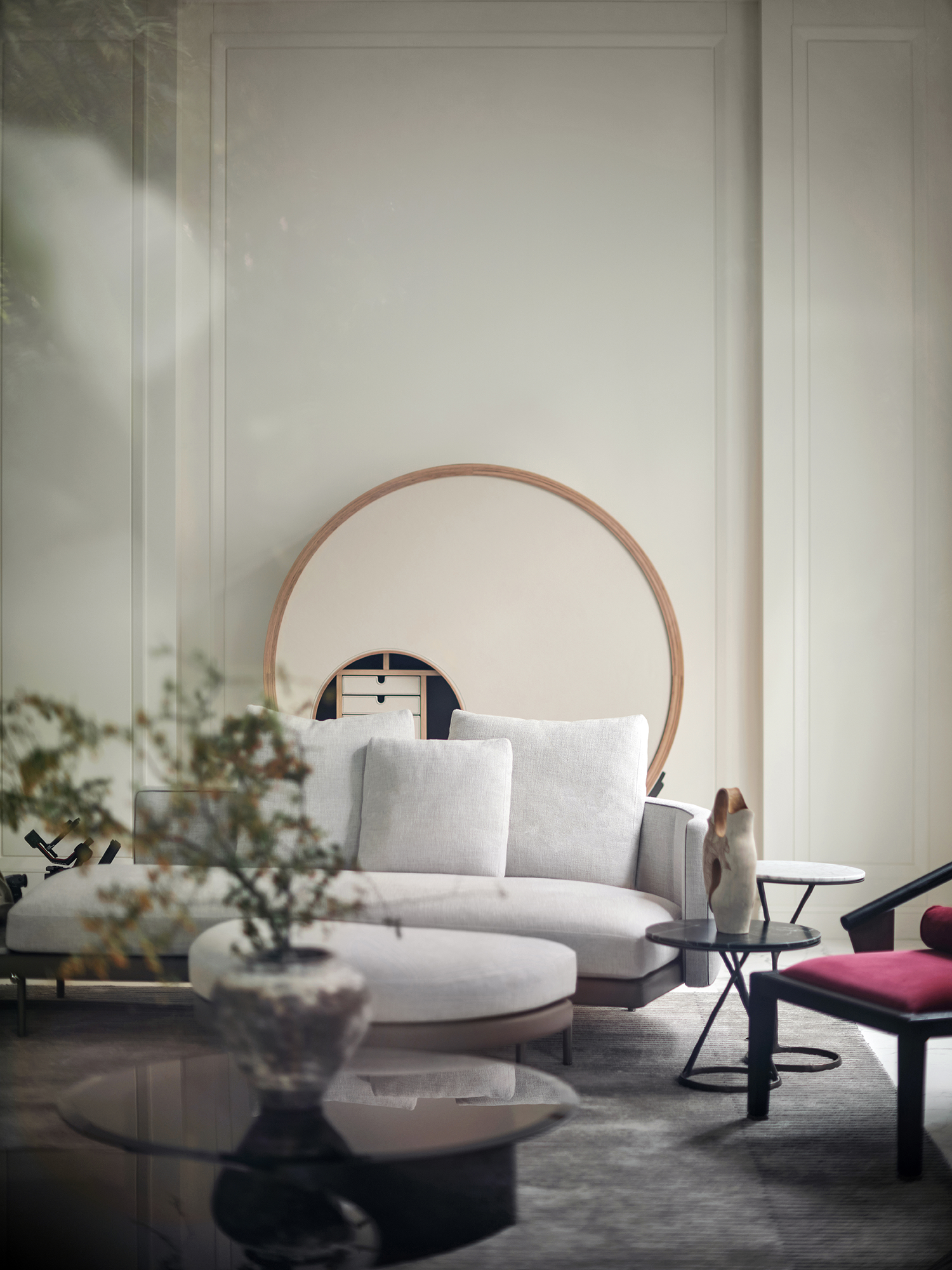Teo Yang新作丨 闲适之意 首
2024-04-01 22:11


Teo Yang Studio
Teo Yang
Teo Yang Studio is an interior design studio based in South Korea, founded in 2009 by founder Teo Yang. Focusing on high-end residential, commercial and brand planning areas, emphasizing the modernity and customized details of the building, hoping to combine modernity and tradition, elegance and personality, so that it can build a timeless time together with furnishings or personal collections.




Horim Museum Joseon Yanghwa Exhibition
艺术中心
这是为
Horim
艺术中心的“朝鲜養花”展而设计的空间之一,是对韩国独特的庭院样式——“花溪”的重新诠释。“花溪”象征着一种微缩的自然景观,在山的地形上雕刻出梯田花园,然后布置花卉和石料,让当代人看到祖辈渴望亲近自然的愿望。室内立面和天花上的绿色象征着“花溪”以外的山脉与自然,同时也暗含着“天圆地方”的宇宙论。
This is one of the Spaces designed for Horim Art Centers Growing Flowers in Korea exhibition, which is a reinterpretation of the unique Korean courtyard style, Flower Stream. Flower Stream symbolizes a miniature natural landscape, carved into the terrain of the mountain terraced gardens, then arranged flowers and stones, so that contemporary people can see the desire of their ancestors to be close to nature. The green color on the interior facade and ceiling symbolizes the mountains and nature beyond the flower stream, and also implies the cosmology of the round sky and the place.










Signiel Spa The Retreat
层次之美
Signiel Spa The Retreat
Teo Yang Studio
Signiel Spa The Retreat perfectly presents the design concept of Teo Yang Studio, where traditional elements are introduced into the space with a contemporary atmosphere, and the contrast of tones and textures of natural materials gives it a certain sense of layering; The coffee table is reconstructed from two materials; Soft halos create unique scenes; The mirror material has a visual extension effect, so that the small space can be infinite expansion.












Hansot Flagship Store Headquarter
现代的舞台
Teo Yang
在韩国传统文化的基础上开创了一种当代设计的美学形式,他认为设计师不应该仅仅只局限于室内、建筑、产品或家具,还应该关注到那些对当下而言,即将过时或者逐渐消失的事物,并通过现代的设计手法赋予其新的生命力,为其构建一处独特的有着现代性的表现舞台。
Teo Yang has created an aesthetic form of contemporary design on the basis of traditional Korean culture. He believes that designers should not only be limited to the interior, architecture, products or furniture, but also pay attention to those things that are going out of date or gradually disappearing, and give them new vitality through modern design techniques. To construct a unique modern stage for its performance.


















Workspace Within The Clouds
云中的工作空间
这间办公室位于一座建筑高层内,大面积的落地窗设计,不仅可以引入充足的光线,同时能够俯瞰壮丽的城市景观。流畅的动线和明确的功能分区营造出舒适的工作环境与交流体验。穿过走廊,随即迎来豁然开朗的感觉,无论内部员工或者访客,都能使得置身其中的人可以短暂地放下工作的忙碌而感受这般闲适之意。
Located in a high-rise building, this office features large floor-to-ceiling Windows that not only bring in plenty of light, but also overlook the magnificent city view. Smooth moving lines and clear functional zones create a comfortable working environment and communication experience. Through the corridor, immediately ushered in the feeling of sudden openness, whether internal employees or visitors, can make the people can put down the busy work for a short time and feel so comfortable.




















图片版权 Copyright:Teo Yang































