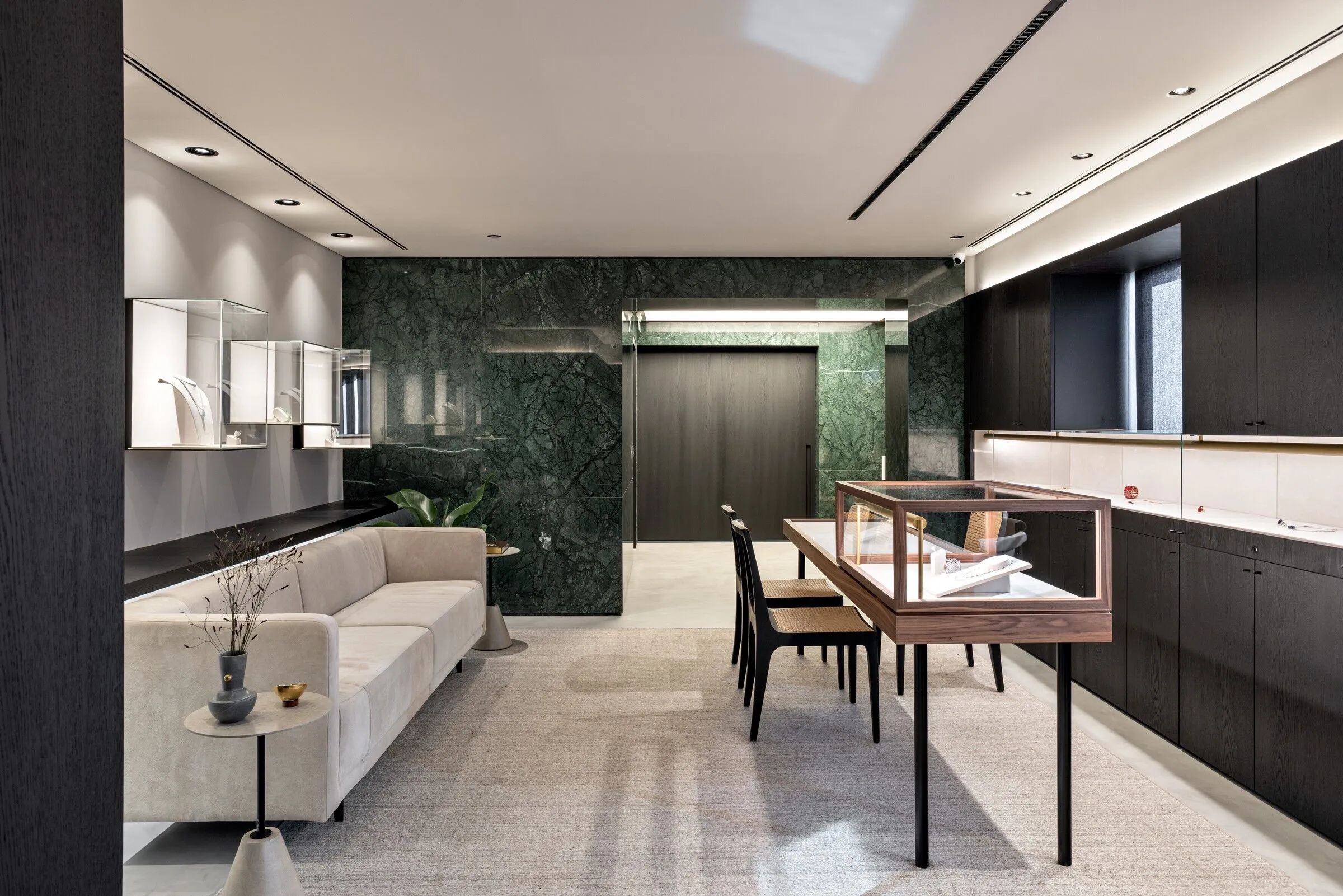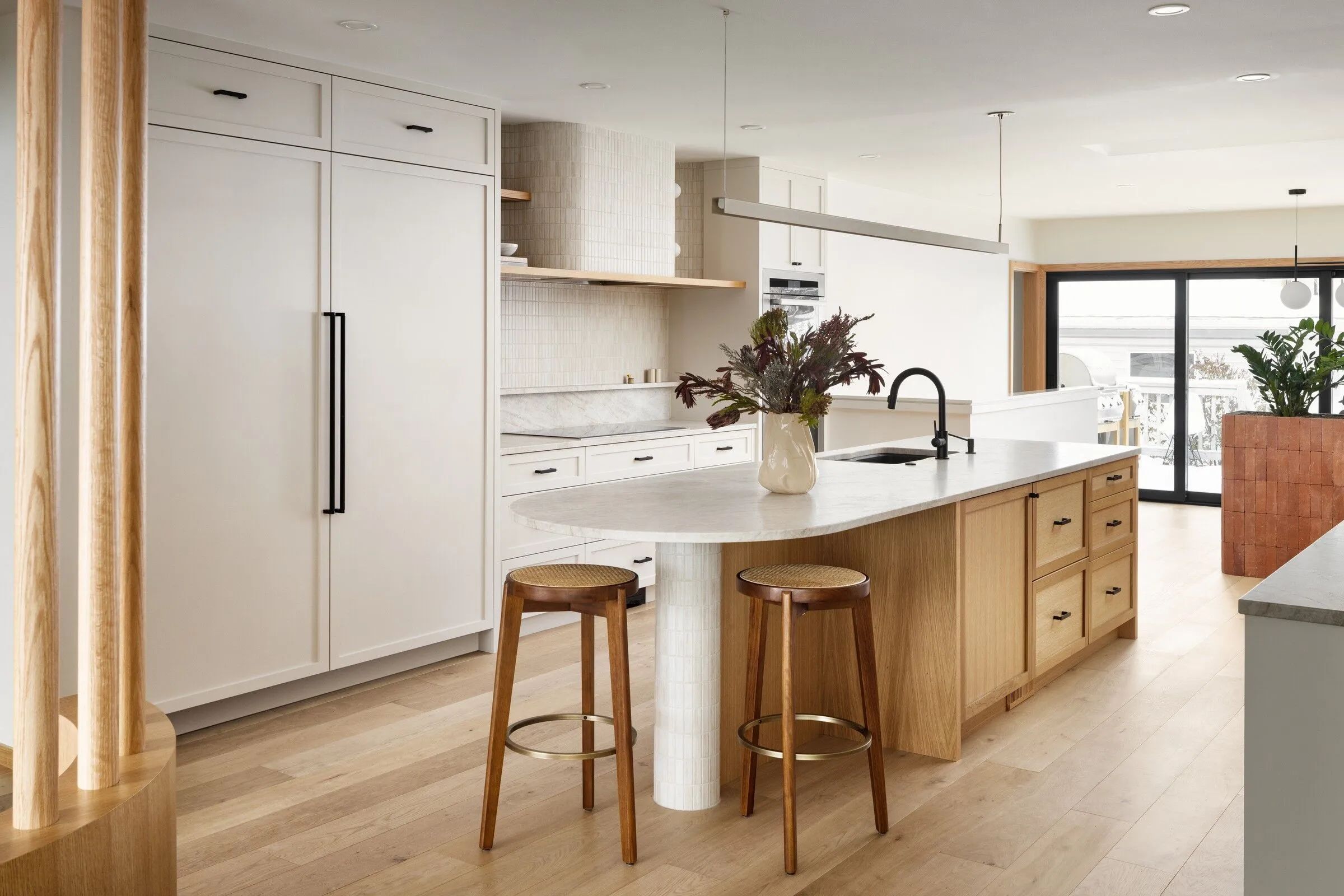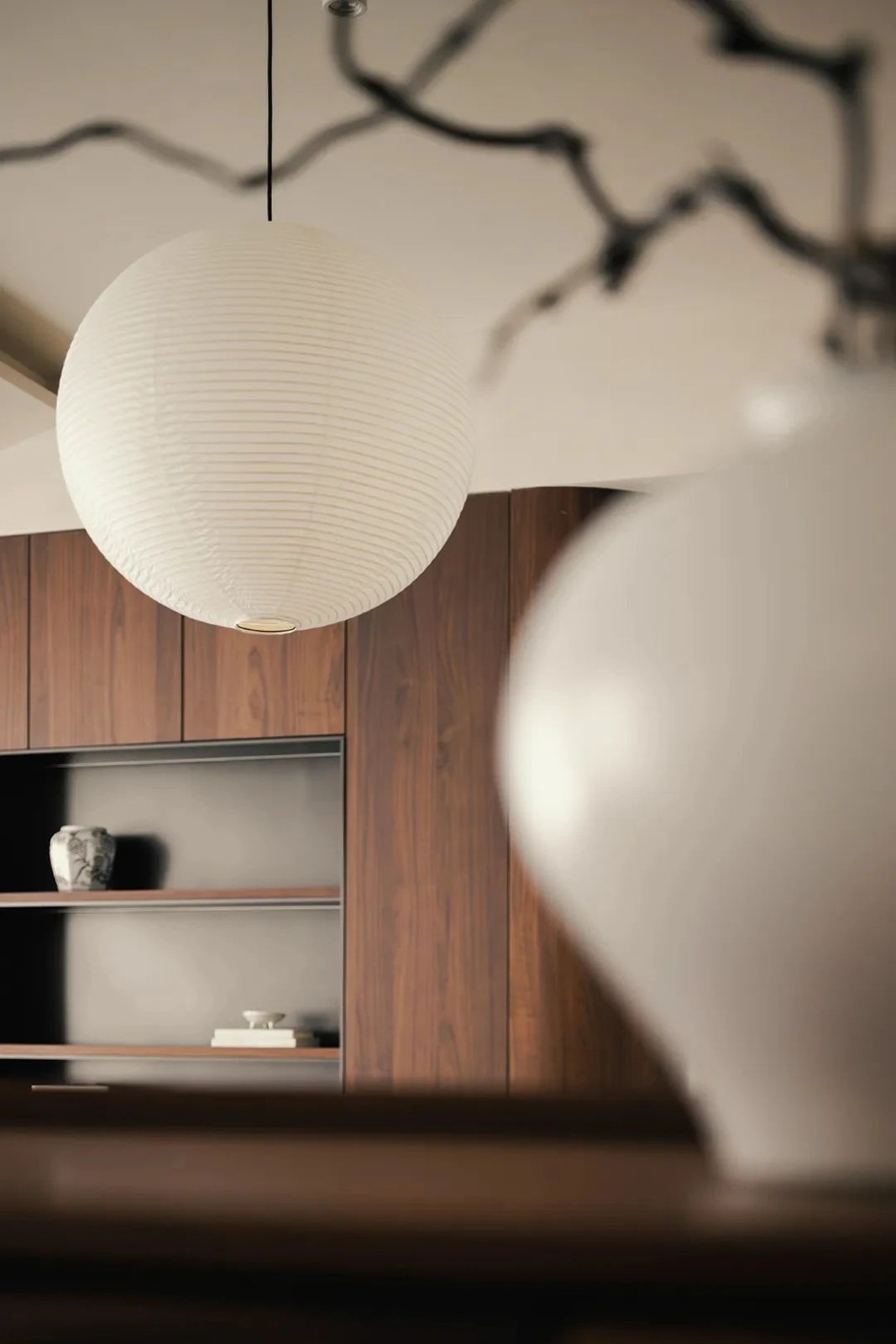Doriza Design丨小空间,大艺术 首
2024-03-30 22:04


Doriza Design是一家位于雅典的建筑公司。由Spyros Dorizas于1949年创立,在建筑和建筑领域延续了五代人的悠久传统。
Doriza Design is an architectural firm based in Athens. Established in 1949 by Spyros Dorizas carries on a long tradition of five generations in the field of architecture and construction.








建筑的名字“Drakoni”是为了纪念建造它的家庭,它已经拥有了六代以上,与房屋的结构直接相关,房屋完全由当地的硬石“Akoni”建造。
The name of the building ‘Drakoni’ was given in honour of the family that built it and is in its possession for more than six generations and is directly connected with the structure of the house that is entirely built from the local hard stone ‘Akoni’.




该项目包括修复一座建于1864年的石头建筑,该建筑位于克里特岛Elounda的松树传统定居点。公元1400年至1550年,威尼斯人首次居住在这个村庄。
The project consists of the restoration of a stone-built building of 1864 located in the proposed traditional settlement of Pines in Elounda, Crete. The village was first inhabited in 1400-1550 AD by the Venetians.










位于建筑内部的尖拱可以追溯到那个时候。这条弧线是由马弗罗吉吉斯·德拉科纳基斯(现任主人的六代后人)于1864年发现的,他是一个畜牧和土地的农民,并在此基础上建造了自己的房子。
The pointed arch located inside the building dates back to that time. This arc was found in 1864 by Mavrogiorgis Drakonakis (six generations behind the current owner) a stock and land farmer and built his house on the basis of it.




设计策略是基于将建筑恢复和再利用为度假屋的想法,通过其功能的适应和对当代家庭需求和要求的调整来延续建筑的历史。
The design strategy is based on the idea of restoring and reusing the building into a holiday house, giving continuity to the history of the building through its functional adaptation and adjustment to the contemporary domestic needs and requirements.








在外部围护结构中,尽可能减少施工干预,主要集中在石头砌体的修复和加固以及倒塌部分的重建上。
In the external envelope, the least possible c
ons
ruction interventions were made, mainly focusing on the restoration and reinforcement of the stone maso
nry and the reconstruction of the parts that had collapsed.








图片版权 Copyright :Doriza Design































