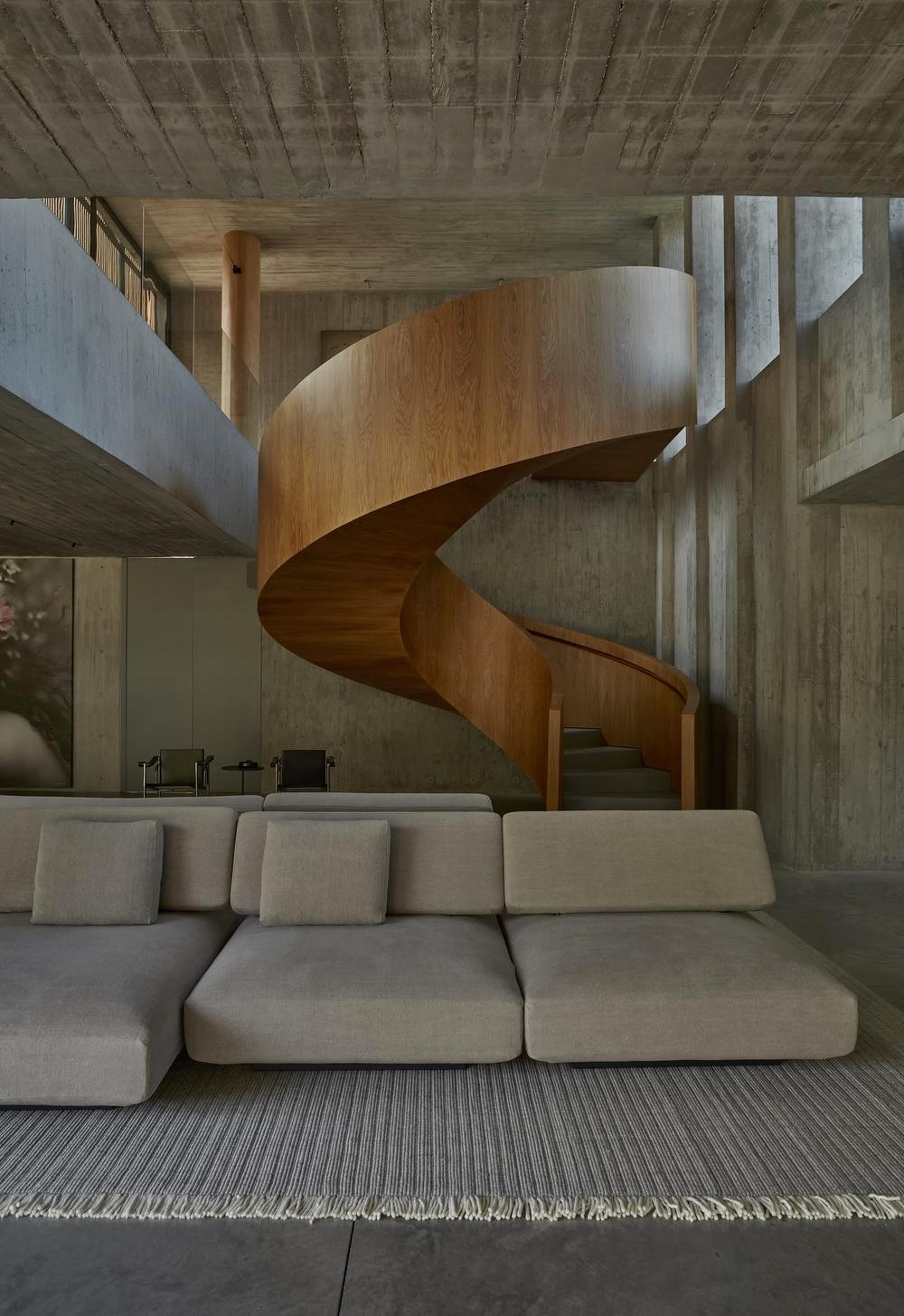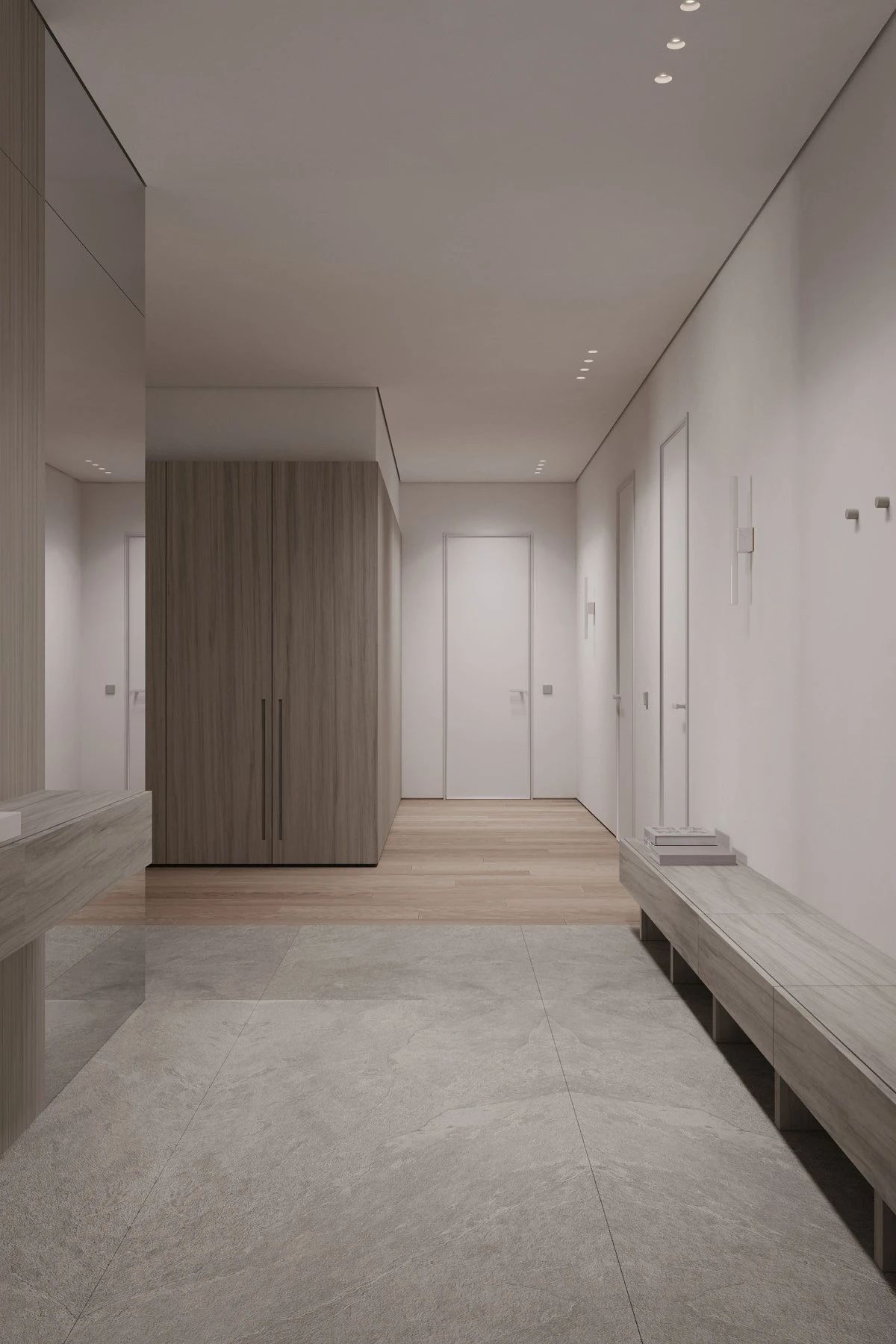Beaurepaire 公寓,法国庞坦 首
2024-03-29 13:26




Located in Pantin, this apartment from the 60s has been partially renovated. Sensitive to the richness of this architecture, a particular look was paid to the materiality of the places. The concrete floor is revealed on the ceiling and materials such as mahogany – a species already present –, resin on the floor or even stainless steel are used. This can be seen from the entrance, through the creation of a hanging piece of mahogany furniture, echoing the old woodwork, some of which has been diverted to provide an office space. 这间60年代的公寓位于Pantin,经过部分翻新。对这种建筑的丰富性很敏感,对这些地方的物质性给予了特别的关注。混凝土地板暴露在天花板上,使用了桃花心木(一种已经存在的物种)、树脂地板甚至不锈钢等材料。这可以从入口处看到,通过创建一个悬挂的红木家具,呼应旧的木制品,其中一些已被转移到提供办公空间。




















In addition, initially separated, the kitchen and the living room did not provide a pleasant dining space. So, this dividing wall was knocked down, leaving room for a friendly island as well as through light. 此外,最初分开,厨房和客厅没有提供一个愉快的用餐空间。所以,这道隔离墙被推倒了,留下了一个友好的岛屿以及通过光的空间。












The kitchen worktop in recycled polystyrene (100%), developed by Polygood, also contributes to this light contribution. Finally, in the center of the spaces, sits a green cube. This is the technical core of the apartment. 由Polygood开发的回收聚苯乙烯(100%)厨房台面也有助于实现这种轻质效果。最后,在空间的中心,坐落着一个绿色立方体。这是公寓的技术核心。


队伍: 建筑师:atelier apara 摄影师:Philippe Billard

































