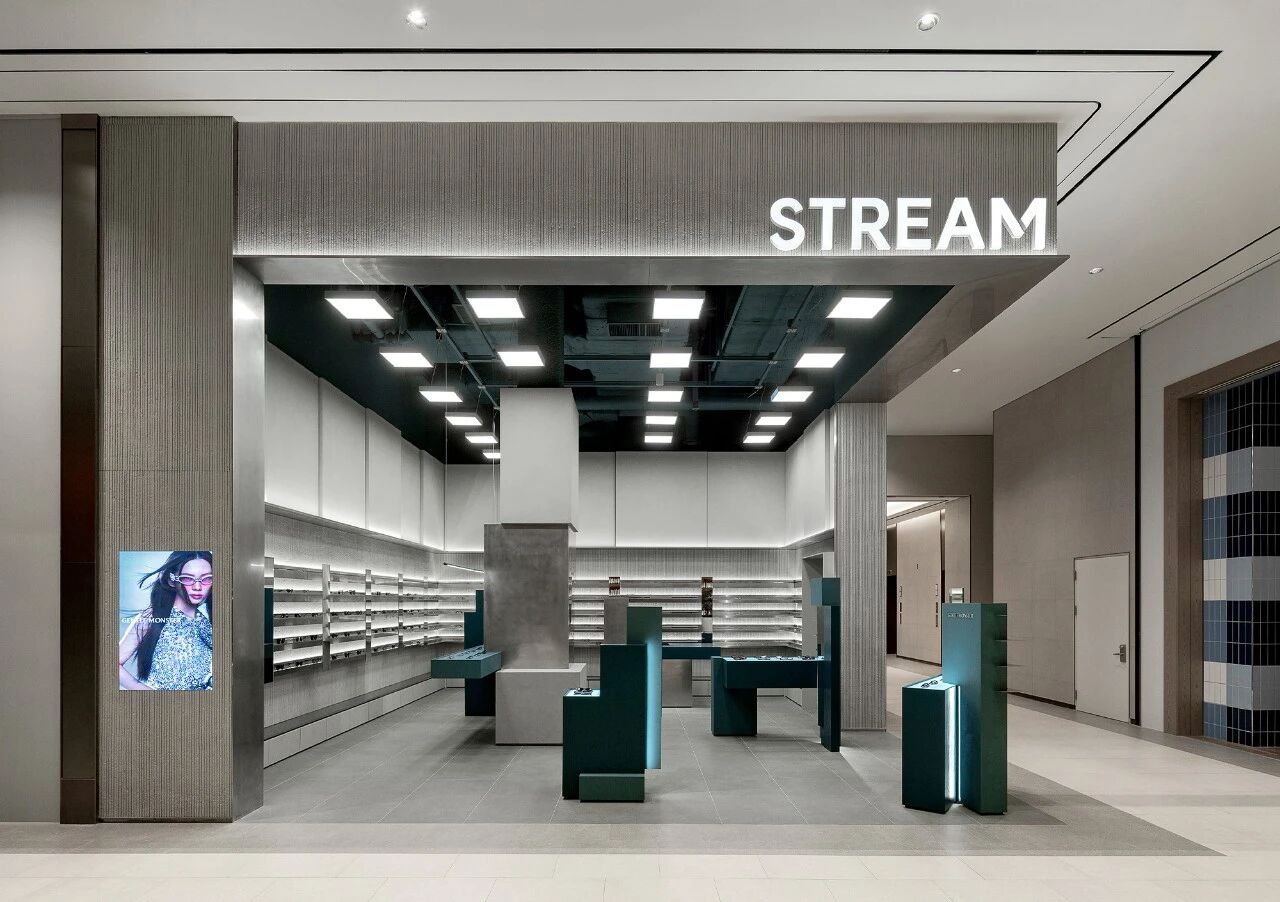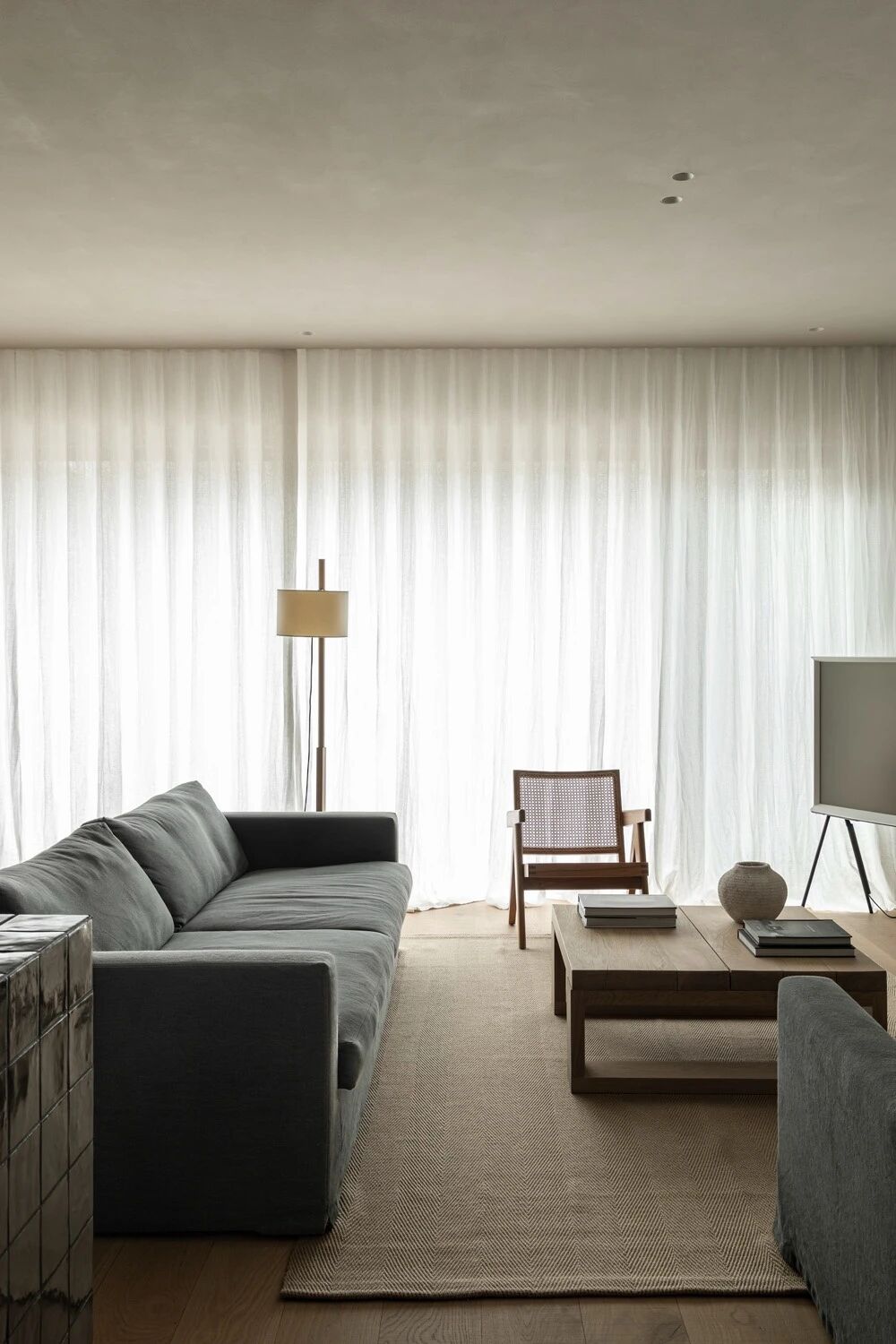新作丨易思设计:光为引、意为境、静为心 首
2024-03-28 22:12
『小隐隐于野,大隐隐于市』
“Little in the wild, big in the city.”
光影敘境
LIGHT AND SHADOW NARRATE THE SCENE
















建筑,光影,植物与人的感官交汇
以光为引,以意为境
让空间突破局限
一树一石,自然成景....
Architecture, light and shadow, plants and peoples sense of the intersection of light as a guide, to the idea of space to break through the limitations of a stone tree, natural scenery...






百忙之中,偶有闲暇与
宾客聚此
感户庭无尘杂,虚室有余闲
久在樊笼里,复得返自然....
Among the busy, occasional leisure and guests accordingly, feeling the household clean, empty room have leisure for a long time in the cage, return to natu·re
自然静谧
NATURE IS QUIET


《茶经》有云『茶者,南方之嘉木也』
“Tea” there are clouds tea, the southern Jia Mu also


寻一空间,安放身心,自然又惬意
感受春日的万物复苏
不辜负茶汤与好空间....
Find a space to rest your body and mind, and feel the natural and pleasant spring recovery of all things live up to the tea and good space... .














纯粹的色彩赋予了卧室空间明朗气息,简练的直线与柔美的弧线结合,寥寥几笔的勾勒,给人返璞归真的自然之美,此间休憩,身心安宁。
Pure color gives the bedroom space a bright atmosphere, concise straight line and gentle arc combination, a few strokes outline, give a person back to the natural beauty, rest, physical and mental peace.
空间语言
SPACE LANGUAGE






通过感知空间
与周围环境
建立更加深入,真实的联系。不仅拓展我们的视野,提升我们的审美情趣,还从中涉取灵感和力量。
整个空间我们运用贴合自然肌理的艺术漆做法整体贯穿,体现自然共生。
从自然规律来说,在物质或审美匮乏时希望更丰富更奢华,但在物质和精神文明富有一段时间后,逐渐会选择简约,更注重自然,返璞归真,因此,在此基础上,墙面运用了生态原木,搭配着肌理感包浆感的石材,质感丰富,条纹清晰,从质地上起到了够拙,够粗犷的点缀。
过道中斑驳的树影落入材质润泽的肌理,映衬摇曳,颇为动人空间的静与动,明与暗,相互渗透表达。
By perceiving the space, you create a deeper, authentic connection with your surroundings. Not only expand our horizons and enhance our aesthetic taste, but also draw inspiration and power from it. The whole space we use to fit the natural texture of the artistic lacquer approach throughout, reflecting the natural symbiosis. In terms of the laws of nature, the desire to be richer and more luxurious in times of material or aesthetic scarcity, but after a period of material and spiritual abundance, the preference for simplicity, a greater focus on nature, a return to simplicity, and therefore, on this basis, the use of ecological log wall, with a sense of texture coated pulp feeling of stone, rich texture, stripes clear, from the texture of the play is stupid enough, rough enough embellishment. The mottled shadows of the trees in the corridor fall into the texture of moist material, set off the swaying, quite moving space of static and dynamic, light and dark, mutual penetration expression.








设计中运用了行云流水,层次分明的曲线条,打破固有
化的方正,有序的空间。
为了呈现空间平行倒影的效果,运用镜面反射效果的黑色石材,水波纹不锈钢等。再加上灯光颜色,外景天光的融入,营造出一个流光溢彩的倒影平行空间,实景与倒影一实一虚,遥相辉映,提高了整个空间纵深感。
粼粼波面,让人领略宇宙的浩渺无垠....
In the design has used the line cloud flowing water, the level clear curve, breaks the inherent transformation square, the orderly space. In order to show the effect of parallel reflection space, the use of mirror reflection effect of gray tiles, water corrugated stainless steel, etc. . In addition to the light color, the integration of outdoor skylight, creating a stream of color reflection of the parallel space, real and reflection of a real one-virtual, distant reflection, improve the depth of the space. The shimmering surface of the ocean offers a glimpse of the vastness of the universe...
空间共鸣
SPATIAL RESONANCE






美学空间背后的核心,是能足够承载情绪的空间,在一个好的空间情绪里,如一本缓缓打开的书,多彩的情节,动情的故事,层层递进的变化,细腻而含蓄,足够引起空间主人和体验者内心的情感共鸣,生活于其中,生理和心理情绪处于最佳状态,获得空间的最优价值。
The core of the aesthetic space is the space that can be enough to carry emotions, in a good space emotions, such as a slowly open book, colorful plots, emotional stories, layers of progressive changes, delicate and implicit, enough to cause the space owner and the Experiencers inner emotional resonance, live in it, physiological and psychological emotions in the best state, to obtain the optimal value of space.




闪耀的星空顶,在黑夜中呈现出无比浪漫的神秘。制造
出丰富的视觉层次,将艺术性的曲线融于现代空间设计中,焕发生活新奇探索。水晶玻璃吊灯悬于餐厅上方,在夜色与灯光的衬托下,与桌面石材相互映衬,构造出一个沉稳贵气的就餐空间。
The starry top of the sky, in the dark night presents a very romantic mystery. Create a rich visual level, will be the artistic curve into modern space design, a new exploration of life. Feather crystal glass chandelier hanging in the dining room above, in the night and light set off, and the desktop marble set off against each other, to create a calm and noble dining space.


对酒当歌,人生几何
When the song of Wine, life geometry


藏一方江水,
看水天一色
Hide a side of the river, see the unity of water and sky


效果图集


施工现场图
项目信息
ABOUT THE PROJECT
项目名称 | 广州金融城办公会所空间
项目地点 | 中国 广州
项目面积 | 865㎡
硬装设计 | 深圳易思设计
设计团队 | 刘日先 朱景威 王菊花 彭依倩
软装设计 | 玄月空间设计
设计团队 | 戴玥 张昱宣 陈欣
设计时间 | 2023年6月
完工时间 | 2024年1月
About
designer
关于设计师
设计总监 | 刘日先


About
company
关于设计公司


易思设计致力于为客户打造具有创新性和当代美学的体验空间。「易」为「化繁为简」「思」则「匠心巧思」。
引入历史与文化为设计脉络,从独特的视觉语言表达空间的设计构思。注重服务和专业度,创造空间价值。服务涵盖:豪宅、会所、办公、酒店、商业地产及相关产品。































