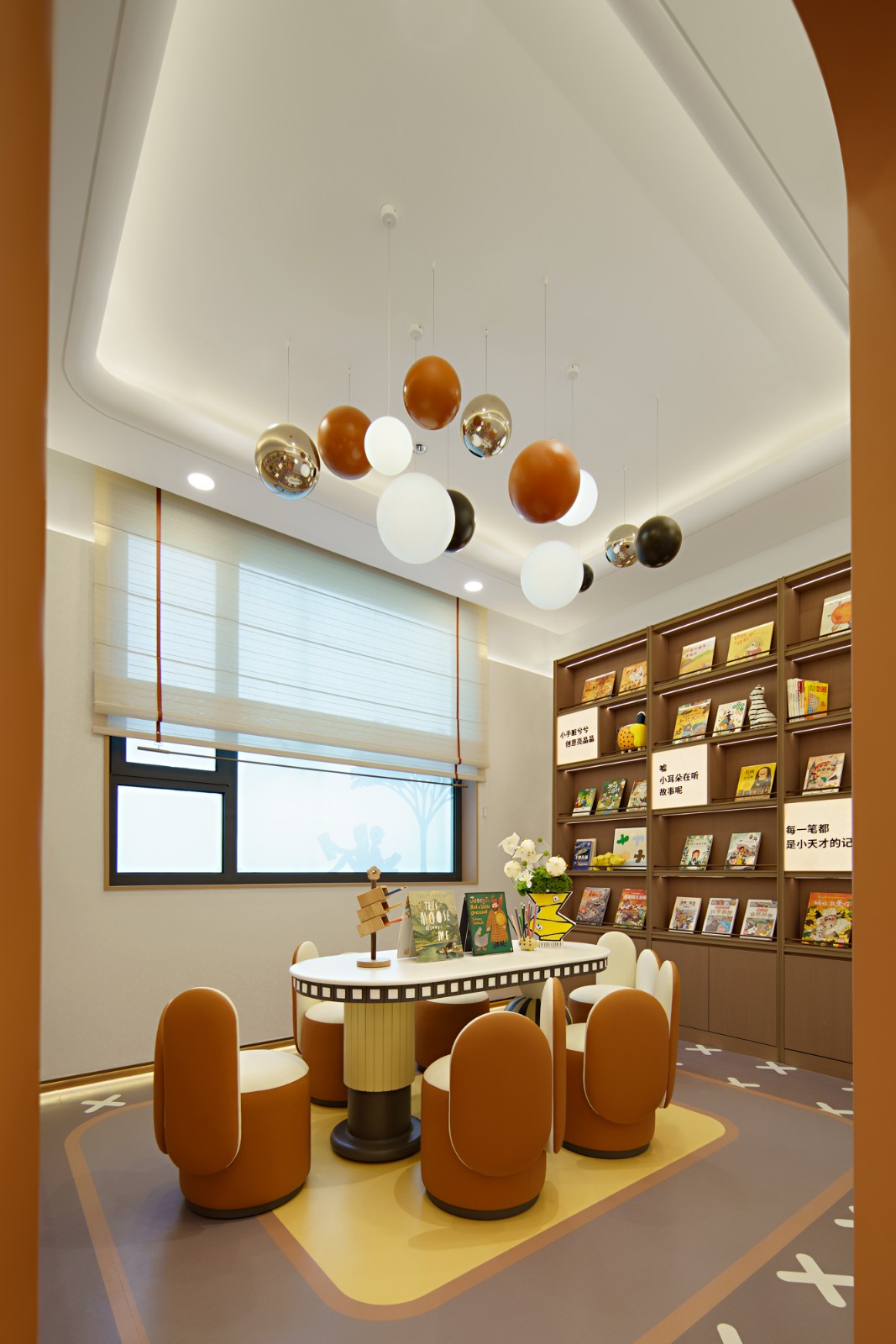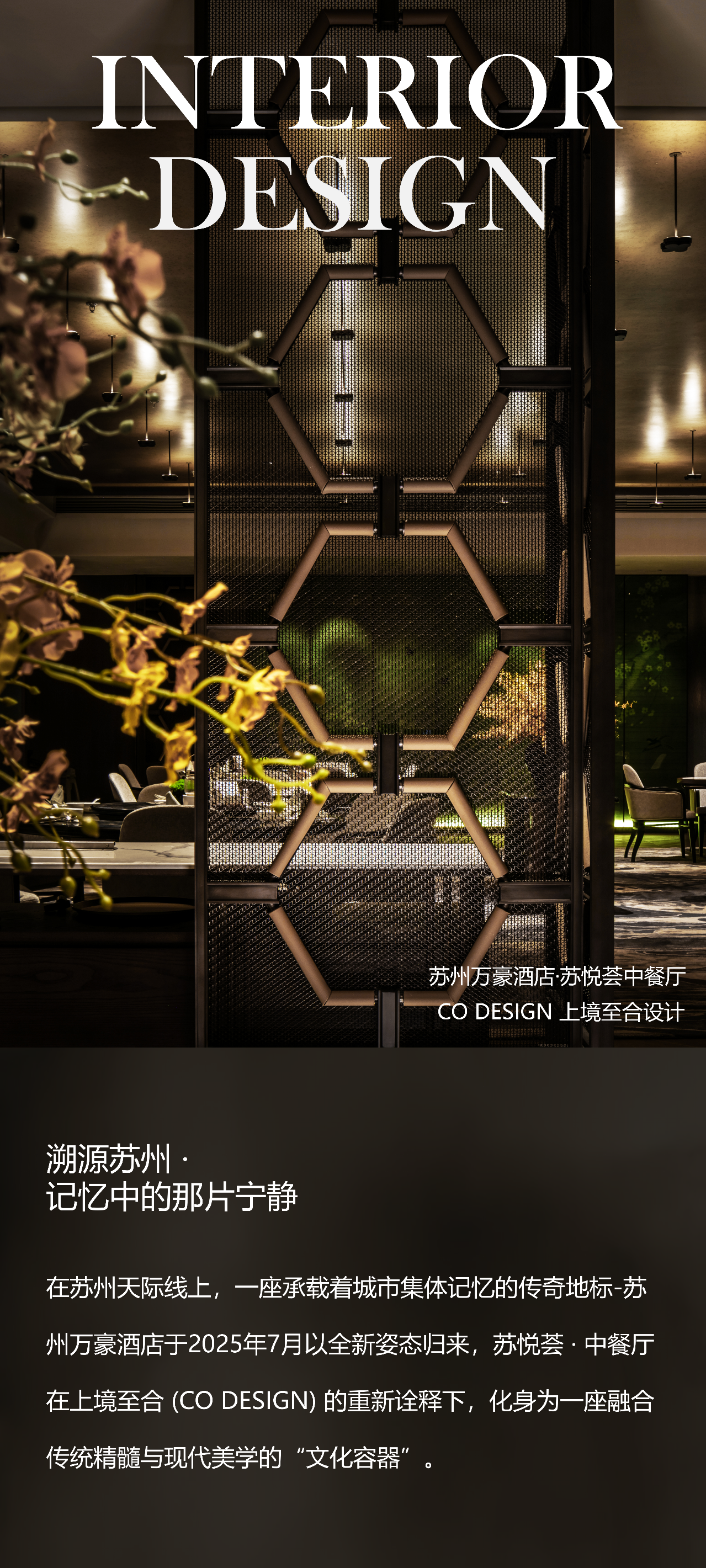繁华中返璞归真 首
2024-03-27 22:18
Martini 住宅
| Martini
















Martini 是维多利亚州莫宁顿半岛上一个年轻的五口之家的度假屋,由Inglis Architects与Georgina Jeffries合作设计,充满欧洲风情。Inglis事务所的创始人Charlies Inglis说:我们的愿景是打造一座具有迷人美感的海滨别墅,在孩子们成长的过程中给他们留下深刻的印象,唤起他们与家人共度夏日的珍贵回忆。
Martini takes shape as a European-inspired holiday home for a young family of five on Victoria’s Mornington Peninsula, designed by Inglis Architects in collaboration with Georgina Jeffries. “Our vision was to craft a beach house with a compelling aesthetic that would leave a lasting impression on the young children as they grow, evoking cherished memories of summers spent with family,” Inglis Architects founder Charlies Inglis says.
















创造一个与城市情感分离的空间是我们的首要任务,因为我们之前设计过他们在墨尔本的房子,所以我们可以天衣无缝地实现这一目标。工作室选择了具有自然魅力和独特瑕疵的材料,包括实木、混凝土台面、石材地板和矿物饰面墙壁。这种色调体现在壁炉、岛凳和独立吧台等雕塑元素中,形成了简洁内敛的统一设计语言。
Australian designer Brahman Perera has designed Australian fashion brand DISSHs first Sydney store, located near Bondi Beach. The female-owned and led brand has built its image to contextualise the Australian landscape for the modern woman.
South Forest Hill 住宅
| South Forest Hill




















当我们受邀进行全面翻新时,我们将传统的楼梯设计与窄木板地板和超大底板搭配在一起,营造出一种永恒优雅的氛围,这些是你走进大门时首先会注意到的建筑特色。为了保持氛围的一致性,我们复制了原始的铅窗,以保留旧世界的魅力。
When we were invited to carry out a complete renovation, we set a vibe of timeless elegance by pairing a traditional staircase design with narrow plank flooring and oversized baseboards–these are the first architectural features you notice the moment you walk through the front door. To keep the ambience consistent, the original leaded windows were replicated to preserve an old-world charm.
















其他一切都从这里开始,用天然木材、温暖的金属和从牡蛎白到炭黑的色调进行装饰。我们选择了色调和特征对比鲜明的纹理大理石,解构了为七口之家设计的使用率极高的厨房。浅色石材勾勒出墙壁和工作区,而深色石材则用于盛放食物的地方。楼梯的黄铜栏杆触感如丝般柔软,仿佛来自另一个时代。
Everything else flows from there, with finishes in natural wood, warm metal, and tones ranging from oyster white to charcoal black. We selected veined marble in contrasting hues and characteristics to deconstruct the well-used kitchen designed for a family of seven. Lighter stone defines the walls and working areas, while darker stone is used in places where food is served. For the staircase, a brass railing that is silky soft to the touch feels as though it is from another era.
PESTOVO 乡村别墅
| PESTOVO


























色调以自然色调为主,以白色为主,营造出宽敞明亮的感觉。独特的设计元素包括弧形楼梯和圆形墙壁的房间,形成了独特的贝壳状布局。室内装饰采用自然纹理、单色色调和多种风格的组合,如将粗糙的石膏与现代家具相融合。
The color palette revolves around natural shades, predominantly white, fostering a sense of spaciousness and lightness. Unique design elements include a radius staircase and rooms with rounded walls, creating a distinctive shell-like layout. The interior relies on natural textures, monochrome hues, and a combination of styles, such as blending rough plaster with modern furniture.




















该项目的最大亮点是弧形楼梯,起初遭到了客户的抵制,但最终得到了他们的认可。楼梯成为一个焦点,装饰着手工制作的壁灯,为整体美学做出了贡献。设计师致力于将各种元素和材料进行非传统的组合,加上对森林的探索,创造出了独特的装饰元素,如床头柜和墙面装饰,丰富了整个项目。
The projects standout success is the radius staircase, initially met with resistance but eventually embraced by the clients. The staircase became a focal point, adorned with handmade sconces and contributing to the overall aesthetic. The designers commitment to unconventional combinations of elements and materials, along with an inspired forest exploration, led to the creation of unique decor elements, such as bedside tables and wall decorations, enriching the overall project.































