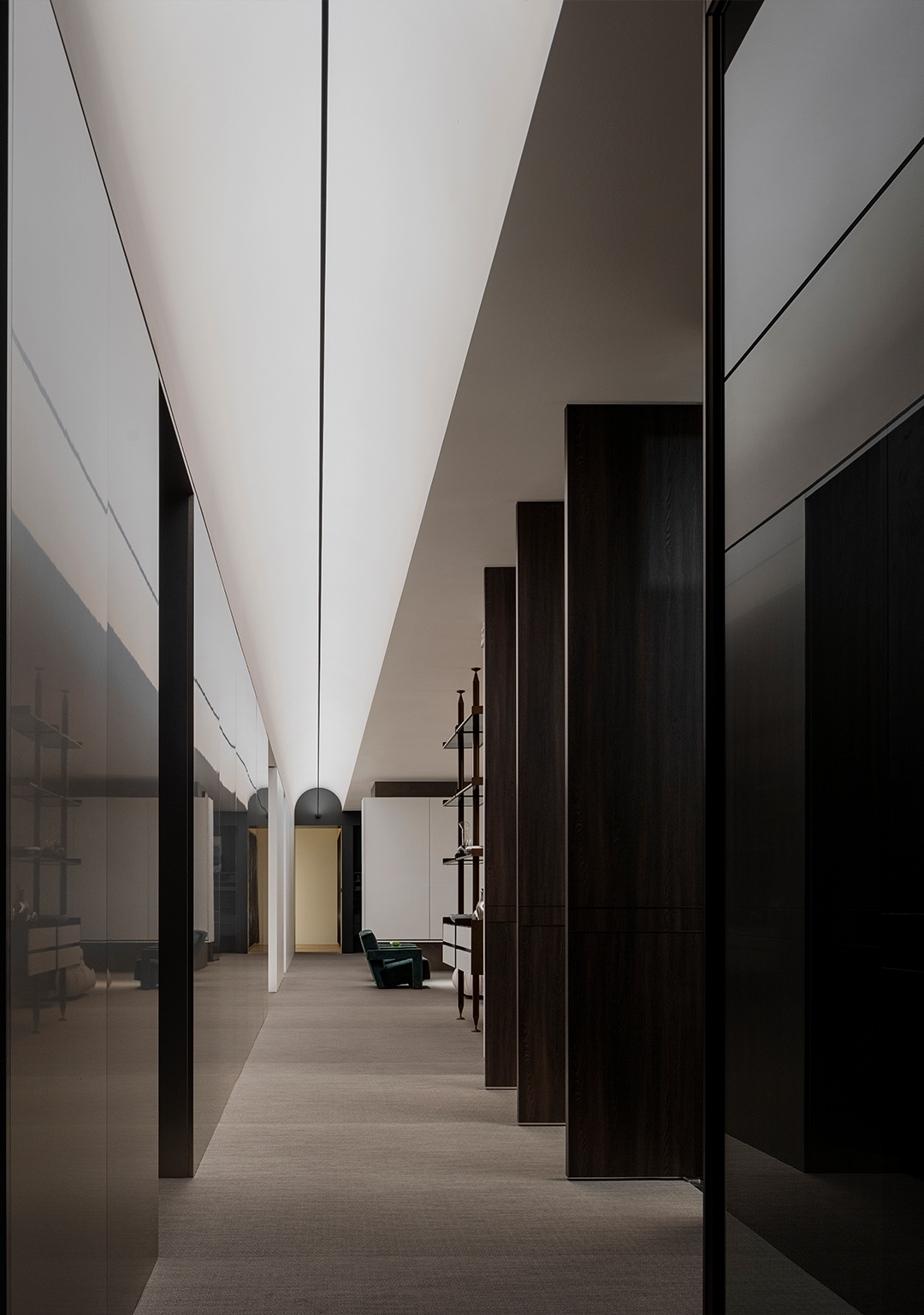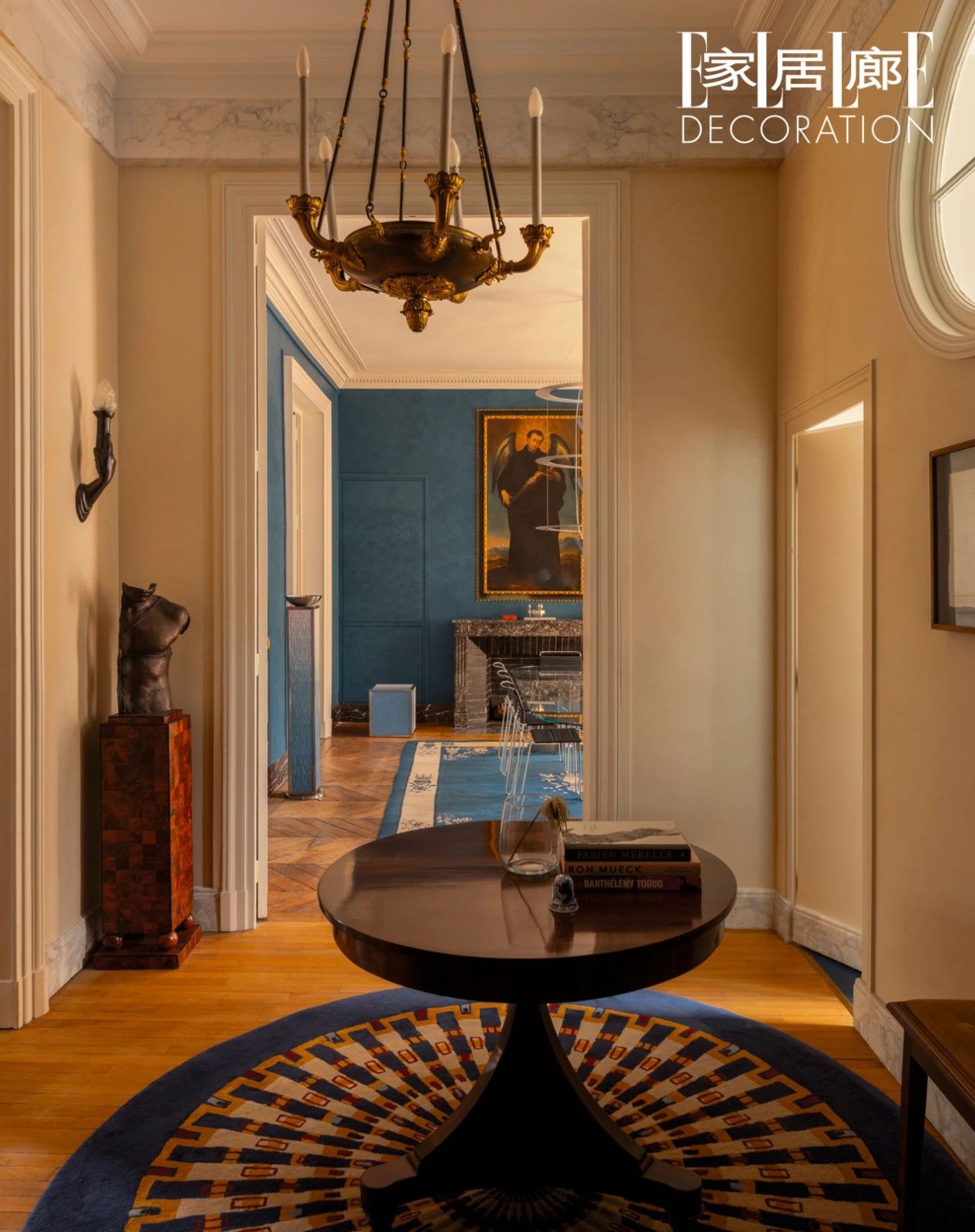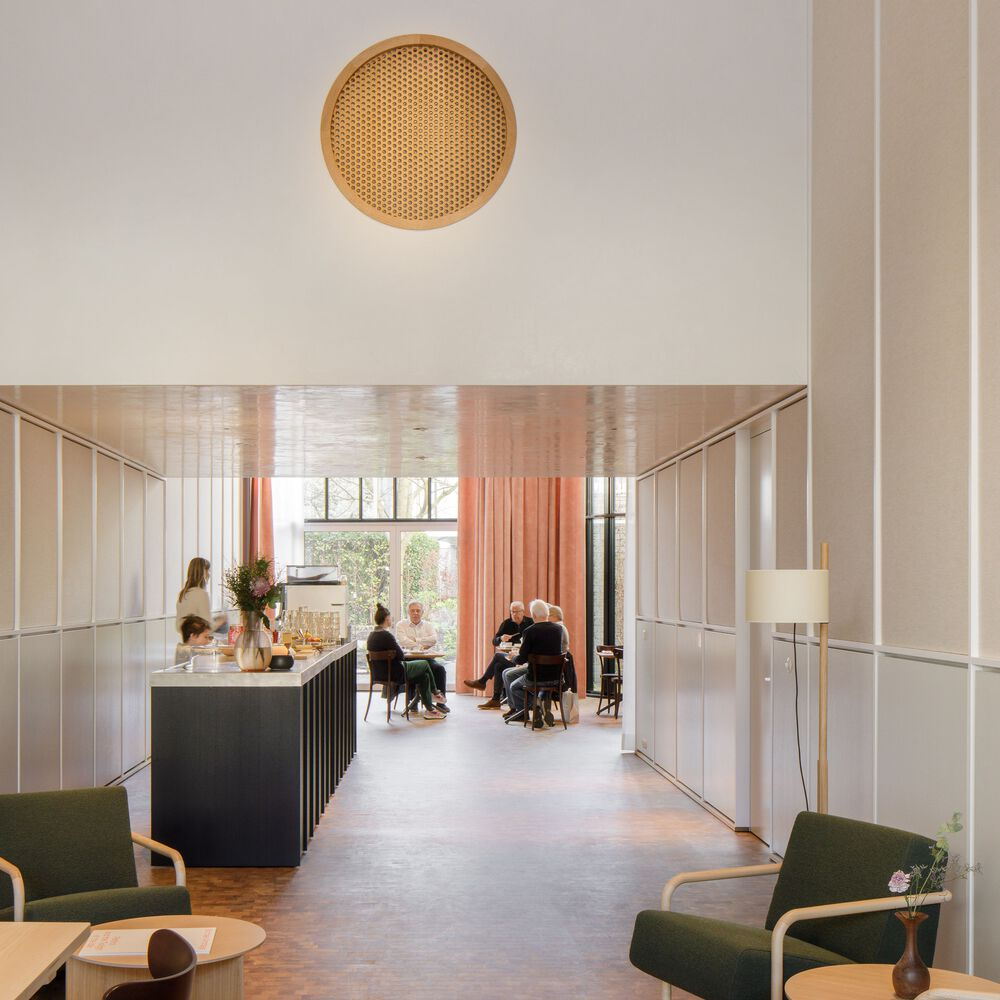STUDIO FLUID 丨寓意于形,情绪感知 首
2024-03-27 14:02


STUDIO FLUID
Studio Fluid是一家来自贝尔格莱德的建筑设计工作室。该工作室由Nevena piviki、Vanja Otašević、Zorana vasicic和Tijana Vitomir于2015年创立,是建筑师Đorđe Gec(1965-2014)的Fluid Arhitektura工作室长期团队工作的自然延续。
Studio Fluid is an architectural design studio from Belgrade. Founded in 2015 by Nevena Pivić, Vanja Otašević, Zorana Vasić and Tijana Vitomir, the studio is a natural continuation of the long lasting team work within the Fluid Arhitektura studio of the architect Đorđe Gec (1965-2014).






放松中心被设想为一个多用途空间,用户可以通过研讨会接受教育,熟悉量子医学,并通过按摩和锣鼓冥想放松。因此,项目任务包括创建一个室内设计解决方案,该解决方案将包括所有客户的需求和空间的不同用途。
The relaxation center was conceived as a multi-purpose space where users would be educated through seminars, familiarized with quantum medicine, and relax with massage and gong meditation. Therefore, the project task included the creation of an interior design solution that would include all the clients requirements and different uses of the space.












在建筑设计中,中心的概念和它所在空间的文脉之间的对比产生了最大的影响。设计的出发点是让冥想和放松与自然环境齐头并进,远离城市人群。另一方面,空间本身位于住宅和商业建筑的底层,在形式和物化上都是现代的。这些对比是室内设计的最大挑战。
In the architectural design, the contrast between the concept of the Center and the context of the space in which it will be located had the greatest impact. The starting point during the design was the general idea that meditation and relaxation go hand in hand with the natural environment, far from the city crowd. On the other hand, the space itself is located on the ground floor of a residential and commercial building that is modern in form and materialization. These contrasts were the biggest challenge in designing the interior.












空间中自然光不足是必须解决的另一个加重情况。玻璃幕墙只位于建筑的一侧,狭窄的一侧是入口。这一缺陷为光线的发挥提供了灵感,成为定义室内的关键主题,这不仅弥补了自然光的缺乏,而且在进入场地时实现了放松和神秘的氛围。
The insufficient amount of natural light in the space was an additional aggravating circumstance that had to be solved. The glass facade is located only on one, narrow side of the premises, where the entrance is. This deficiency served as an inspiration for the play of light to become a key motif in defining the interior, which will not only compensate for the lack of natural light, but also achieve a relaxing and mystical atmosphere upon entering the premises.










现有的结构和场地的小尺寸决定了中心房间的功能布局,以及某些解决方案的应用,这应该达到一种宽敞的感觉。在入口处有一个接待区,有一张桌子和一张长凳。还有一个用于量子医学的小办公室,通过玻璃隔断和窗帘与入口区域分开,保持空间的连续性,并在需要时进行隔离。
The existing structure and the small size of the premises determined the functional layout of the Centers rooms, as well as the application of certain solutions, which should achieve a feeling of spaciousness. At the very entrance there is a reception area with a desk and a bench. There is also a small office for quantum medicine, separated from the entrance area by a glass partition and a curtain, which maintains the continuity of the space and enables isolation when needed.




















入口区后面的空间被一条长走廊分成两个块,通过走廊你可以进入设施——右边的按摩室和衣柜,左边的多功能厅。房屋底部的走廊尽头是一个独立的水槽,暗示着厕所和带淋浴的浴室区域。按摩室的墙壁覆盖着深色贴面mdf面板,并包含最小的环境照明。另一方面,多功能厅的墙壁由两层木网组成,中间是乳白色的半透水面板和精心放置的照明,其强度可以控制。
The space behind the entrance area is divided into two blocks by a long corridor, through which you can access the facilities - the massage room and wardrobe on the right, and the multipurpose room on the left. The corridor at the bottom of the premises ends with a free-standing sink and hints at the area of the toilet and bathroom with shower. The walls of the massage room are covered with dark veneered mdf panels and contain minimal ambient lighting. On the other hand, the walls of the multi-purpose room are built of two layers of wooden mesh, between which are semi-permeable panels of milky white color and carefully placed lighting, the intensity of which can be controlled.








空间中使用了扁平和简约的形式、天然材料、中性色彩、少量家具和浅色的铸造地板,其次是墙壁和天花板的简单处理。室内的所有元素都以这样的方式选择,以进一步强调光的主要作用,并共同创造一个和谐而舒缓的环境。
Flat and reduced forms, natural materials, neutral colors, a small number of pieces of furniture, and cast floors in light tones were used in the space, followed by the same simple treatment of walls and ceilings. All the elements in the interior were chosen in such a way as to further emphasize the main role played by light, and together to create a harmonious and soothing ambient.
















图片版权 Copyright :STUDIO FLUID































