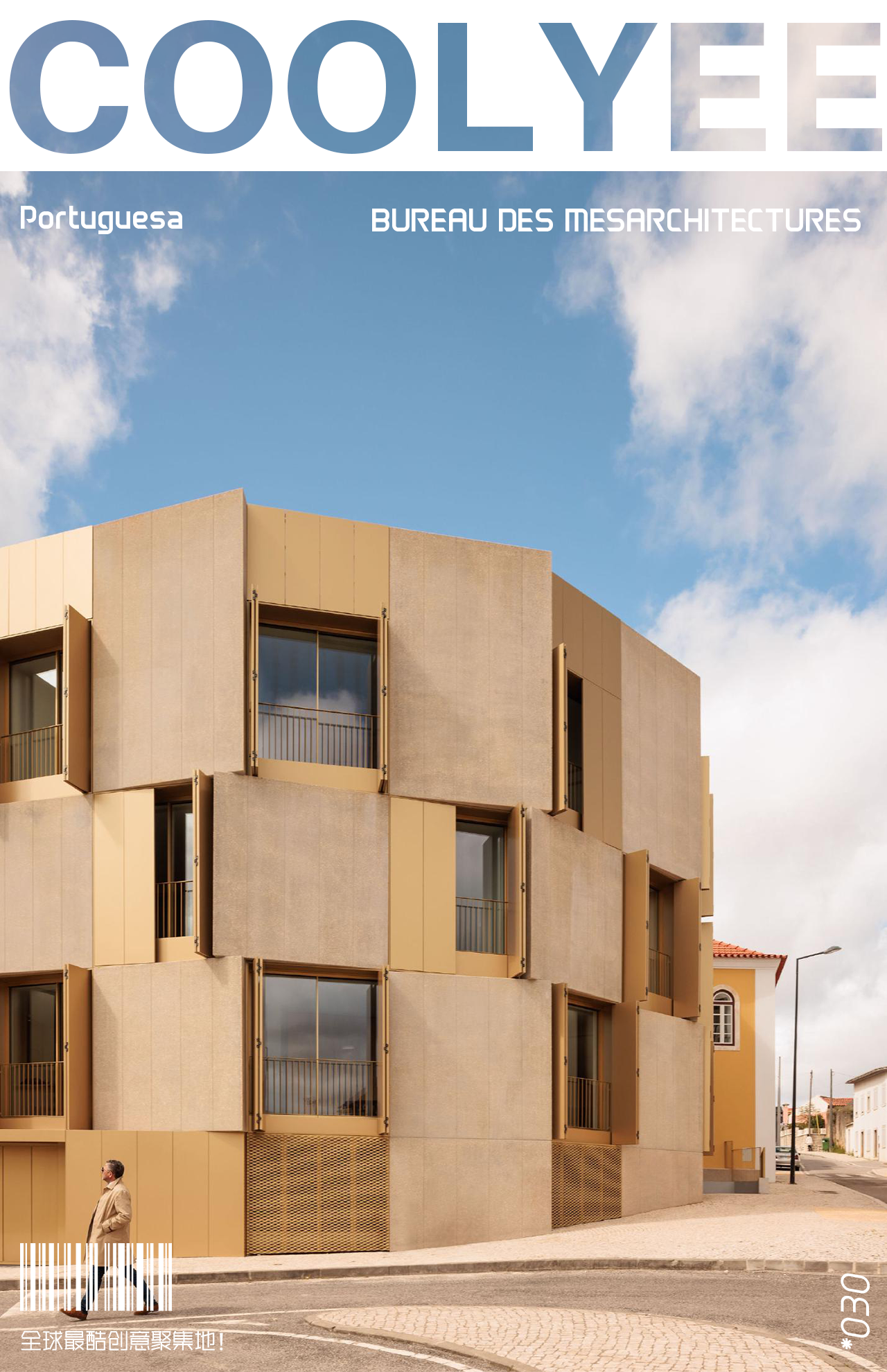Studio Cochi Architects丨混凝土住宅,神性的光辉 首
2024-03-26 13:48


Studio Cochi Architects






这栋房子是一对夫妇和一个孩子的住所。该基地位于冲绳主岛南部一个新开发的住宅区,该住宅区是由垃圾填埋场回收的。周边地区包括商业设施、工业园区、住宅、学校、体育公园、渔港和其他各种用途和规模的建筑。
This house is a residence for a couple and a child. The site is located in a newly developed residential area in the southern part of the Okinawa main island, which was reclaimed by landfill. The surrounding area consists of a mix of commercial facilities, industrial parks, residences, schools, sports parks, fishing ports, and other buildings of various uses and scales.




基地北面是一个分区居住区,南面是一个横跨高速公路的商业区。因此,北侧全天相对安静,但南侧有时由于交通繁忙而嘈杂。此外,场地的东、西两侧紧邻邻近的房屋。
To the north of the site is a zoned residential area, and to the south, a commercial area stretches across a large highway. As a result, the north side is relatively quiet throughout the day, but the south side is noisy at times due to heavy traffic. Furthermore, the east and west sides of the site are in close proximity to neighboring houses.








在发达地区,房子建得很密集,空置房屋的数量在增加。虽然冲绳拥有独特而雄伟的自然环境,但城市地区却有这种混乱的景观。此外,台风全年都有发生,人们必须做好防灾准备。
In developed areas, houses are densely built and the number of vacant houses is on the increase.While Okinawa has a unique and majestic natural environment, urban areas have this chaotic landscape. In addition, typhoons occur throughout the year, and one must be prepared for disasters.










在这样的环境中,挑战是保持与城市的距离,并确保舒适的室内环境。客户要求在不担心周围视线的情况下居住,并尽可能多地让光线和风进入。该建筑有一个矩形的平面,与场地的形状相匹配,一楼的公共房间与城镇相连,二楼的私人卧室和浴室。
In such an environment, the challenge was to maintain distance from the city and to ensure a comfortable indoor environment. The client requested to live without worrying about the line of sight from the surrounding area, and to let in as much light and wind as possible. The building has a rectangular plan that matches the shape of the site, with public rooms on the first floor connected to the town, and private bedrooms and bathrooms on the second floor.










庭院和天窗位于南北方向,光线和通风很容易获得。北侧的庭院面向住宅区,作为一个逐渐渐变的缓冲区,通过将其与入口和榻榻米房间(也是一个客厅)形成一个连续的空间,同时考虑到内部的视线,从而不会变得过于靠近城镇。
The courtyard and skylight are located in the north-south direction, where light and ventilation can be easily obtained. The courtyard on the north side, which faces the residential area, functions as a buffer zone with a gradual gradation that does not become too closed to the town by making it a continuous space with the approach and the tatami room, which is also a parlor, while taking into consideration the line of sight to the interior.












另一方面,南侧的庭院作为城镇和楼梯间之间厚实而坚实的缓冲区,增强了庭院和客厅的宜居性。楼梯也被用作灯光昏暗的房间,因此它比普通楼梯更宽敞,可以容纳椅子和其他物品。
On the other hand, the courtyard on the south side functions as a thick and solid buffer zone between the town and the staircase room, enhancing the livability of the courtyard and the living room. The staircase is also intended to be used as a dimly lit room, so it is a little roomier than a normal staircase to accommodate chairs and other items.












通过与城市建立强弱的缓冲地带,我们相信我们创造了一个有风有光的三维住宅,可以在人口密集的住宅区容纳各种日常生活活动。此外,大部分家具和配件都是在我自己的工作室制作的。我想扩大手工艺的可能性,不依赖于大陆,而是在县内提供。
By creating a strong and weak buffer zone with the city, we believe we have created a three-dimensional house with wind and light that can accommodate the various activities of daily life in a densely populated residential area. In addition, most of the furniture and fittings were made in my own workshop. I would like to expand the possibilities of craftsmanship that is not dependent on the mainland but is provided within the prefecture.






图片版权 Copyright :Studio Cochi Architects































