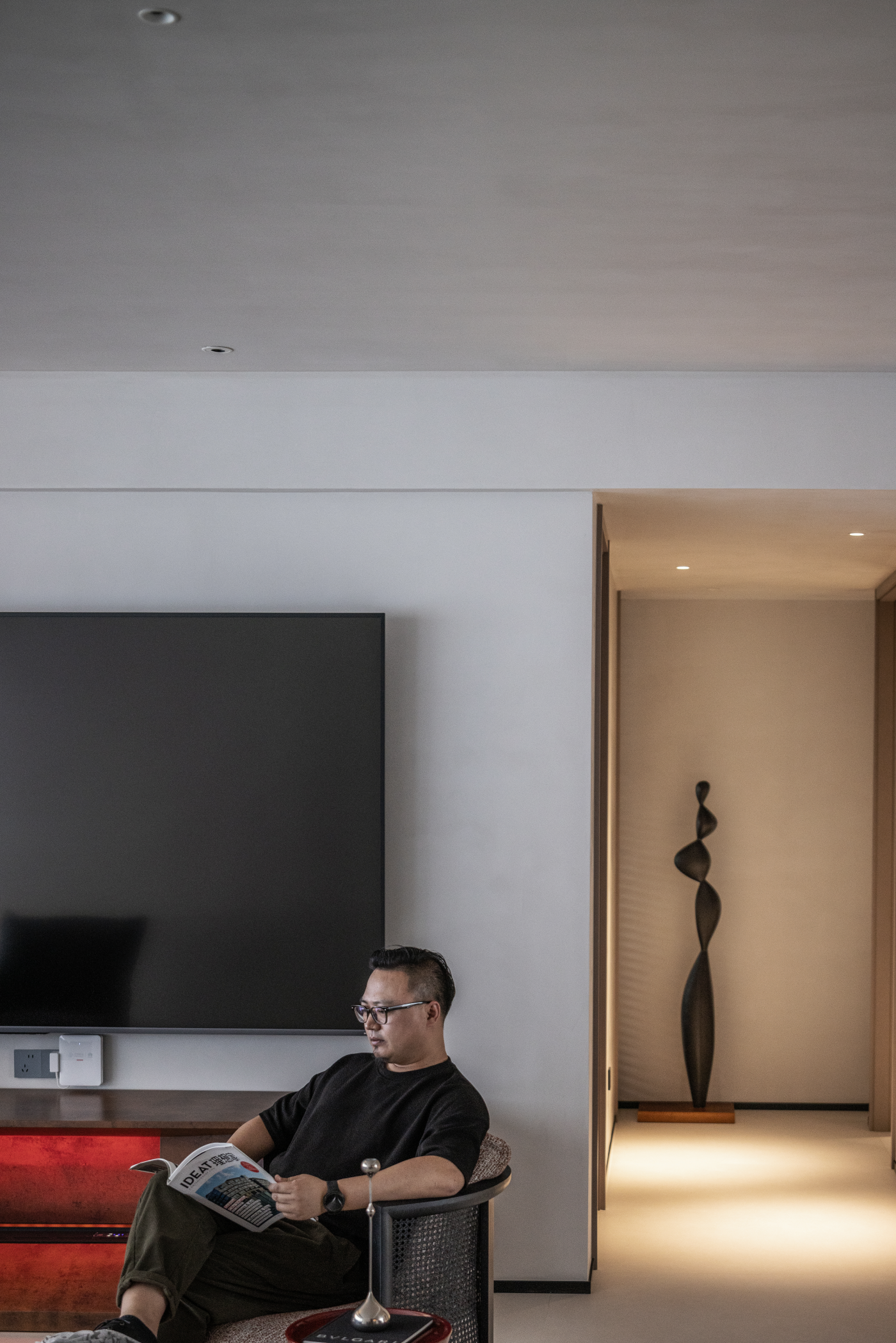空的空间 满的脑子 首
2024-03-21 21:59
别致优雅的灰调极简
SK 住宅
| SK




















住宅内功能不同的空间被ZE Workroom Studio进行了精心的划分,每个空间的设计都给人带来一种不同的体验。客厅内没有过多装饰的背景墙让其看上去更为统一。电视柜同时被作为储藏柜,增加了室内的储存空间,既不会显得杂乱又能很好的融入到住宅的整体设计当中。
The different functional spaces in the residence have been carefully divided by ZE Workroom Studio, and each space is designed to bring a different kind of experience. The living room has an undecorated back wall that gives it a more unified look. The TV cabinet is also used as a storage cabinet, increasing the storage space in the room without cluttering it up and integrating it into the overall design of the house.




















餐厅和厨房被设置在靠近窗户的位置,有利于更好的通风和照明,与此同时,居住者还可以在烹饪和进餐使眺望远处的风景,而木质家具让厨房和餐厅看起来更有质感,赋予了空间一种高级的感觉。
The dining room and kitchen are set close to the windows for better ventilation and lighting, while the occupants can cook and eat with a view of the distant landscape, and the wooden furniture gives the kitchen and dining room a more textured look, giving the space a high-class feel.






















通过一条较黑的过道,进入到的是充满自然光线的卧室,卧室采用了与整体空间一致的材料,有助于增强一致性。窗户被纹理丰富的瓷砖所框定,丰富了层次,并作为卧室内的一处细节,点缀着这个空间。
Entered through a darker hallway, the bedroom is flooded with natural light and features materials that are consistent with the overall space, helping to enhance consistency. The window is framed by richly textured tile that enriches the level and serves as a detail within the bedroom that accents the space.
Bereski
| Bereski




















由于玻璃和自然材料上的蓝色装饰,整个室内参考了周围的景观,色调简单。室内最高的天花板接近5米半。与深棕色和黑色的饰面相呼应,每个区域都具有独立性,它们被彩色玻璃隔板隔开,并创造出一种亲密的感觉。
The entire interior references the surrounding landscape with a simple color palette thanks to the blue accents on the glass and natural materials. The highest ceilings in the interior are close to 5 ½ meters. Echoing the dark brown and black finishes, each area has independence, they are separated by stained glass partitions and create a sense of intimacy.




















建筑的结构让ZE Workroom创造了一个不寻常的形状的厨房,该厨房的形状是一个椭圆形,与一个岛的轮廓互补。
The structure of the building allowed ZE Workroom to create an unusually shaped kitchen, which has an oval shape that complements the silhouette of an island.




















一个巨大而和谐的桌面,充足的空气和存储空间,可以让人们在这里独自面对自己,以及任何事情都不会干扰工作和创作过程。
A huge and harmonious tabletop with plenty of air and storage space where one can be alone with oneself and where nothing interferes with the work and creative process.































