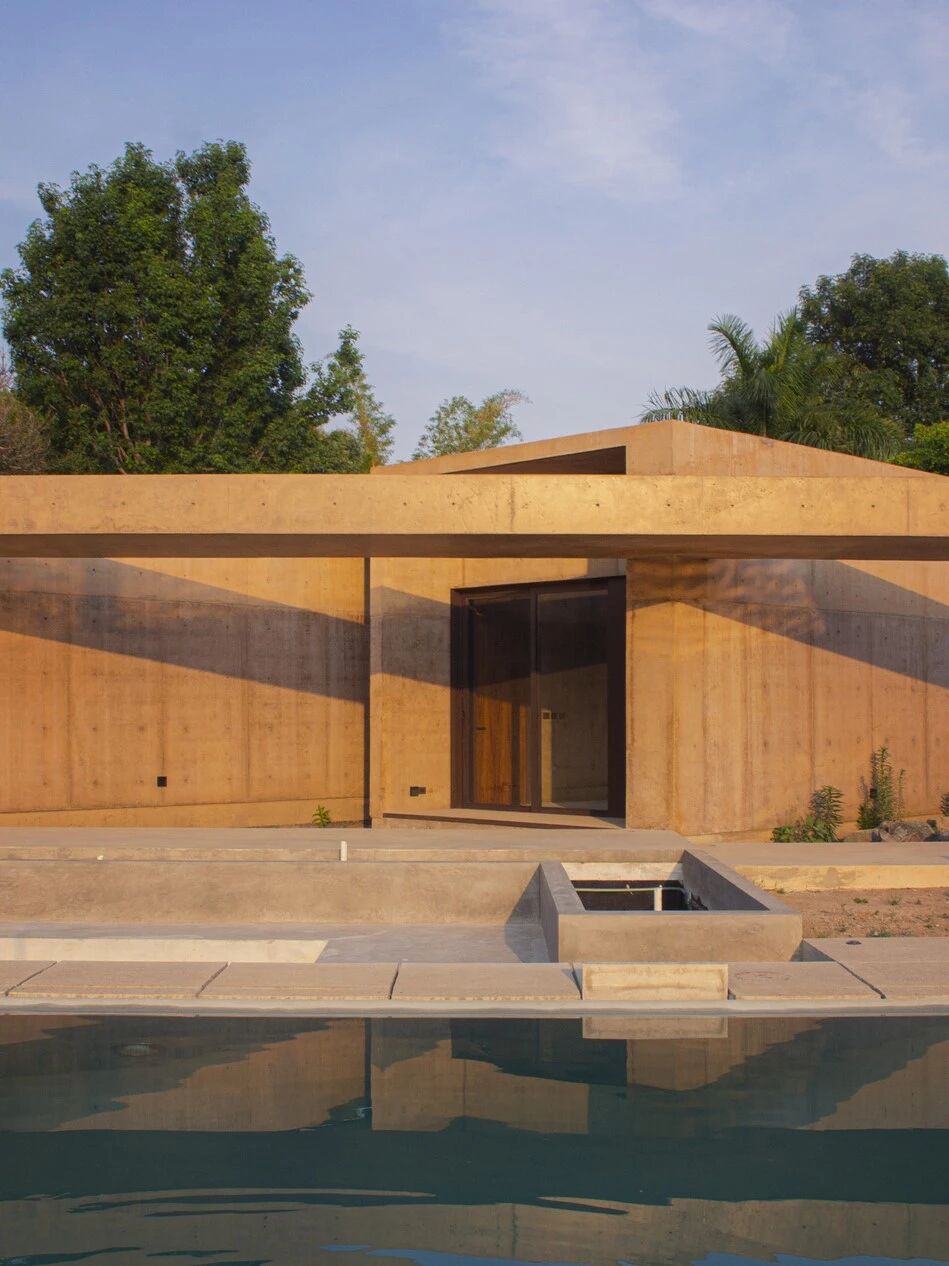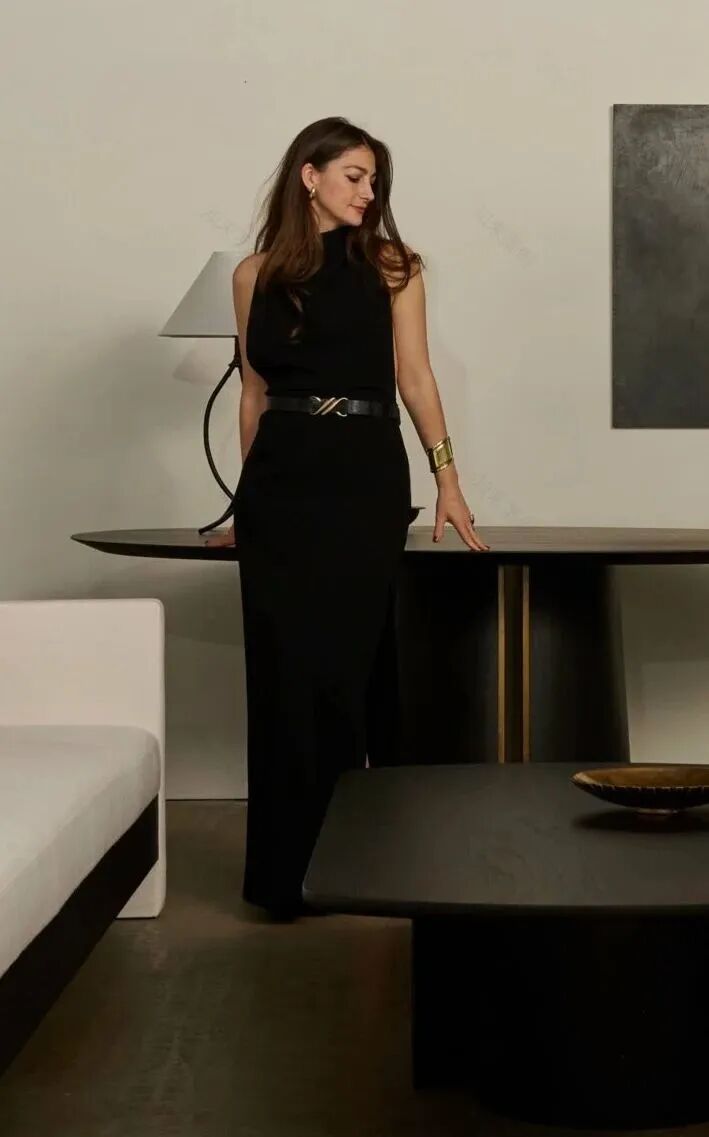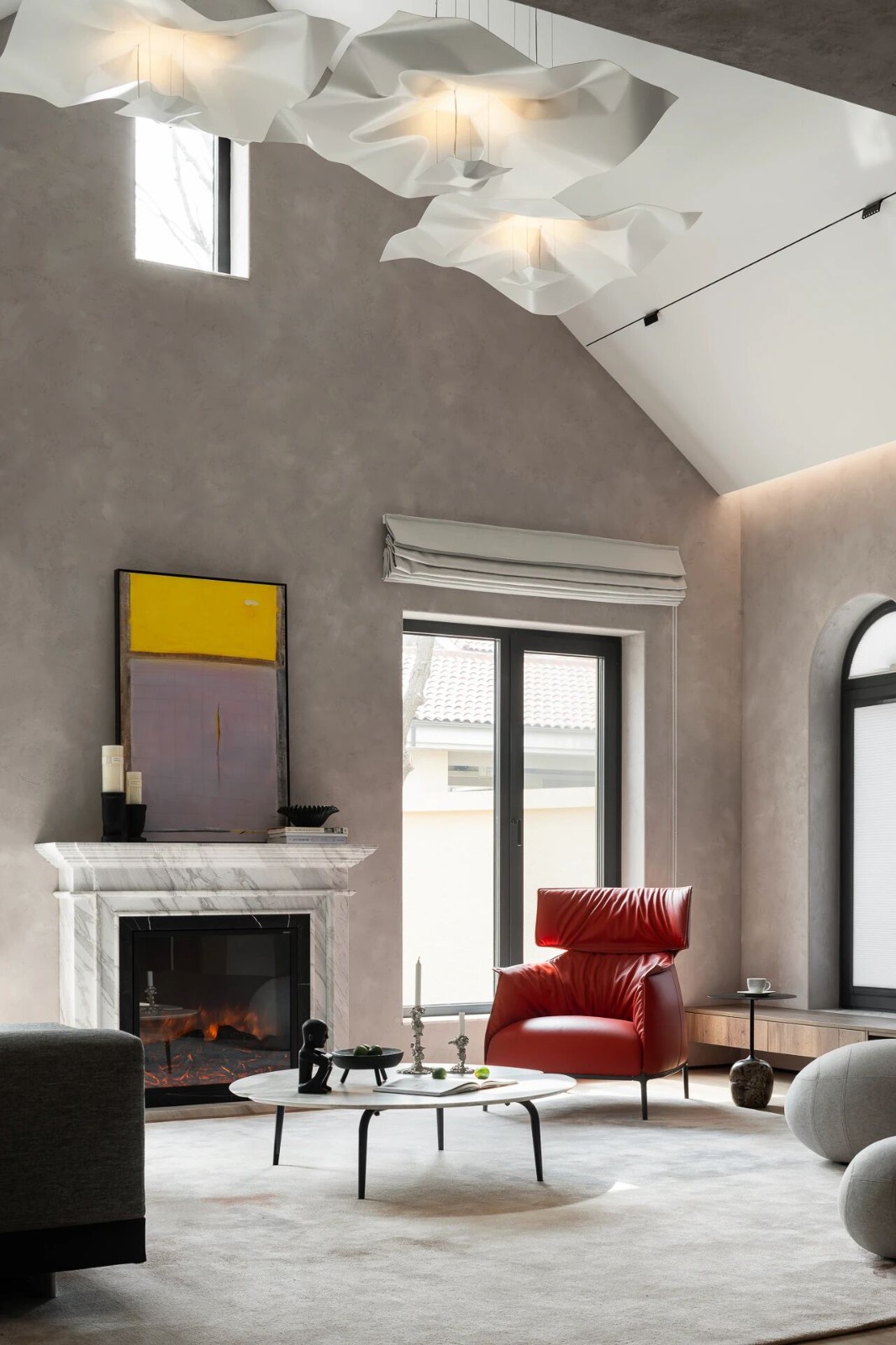I IN新作 丨光的秀场 首
2024-03-19 22:07


YA-MAN
是一个利用科技提升美的美容器械品牌,他们新开的全球旗舰店有着豪华的环境,旨在为美容爱好者提供独特的美容体验。商店有着广阔的水平立面,明亮的设计元素向外辐射到街上。内部分为两层,一层主要作为产品展示和提供购买业务,二楼是
FACE LIFT GYM
(面部提升健身房)-一个专门使用他们的产品进行面部肌肉训练的训练设施。
YA-MAN is a beauty equipment brand that uses technology to enhance beauty, and their newly opened global flagship store has a luxurious environment designed to provide a unique beauty experience for beauty lovers. The store has a broad horizontal facade, with bright design elements radiating out into the street. The interior is divided into two floors, the first floor is mainly used for product display and offering purchase business, and the second floor is the FACE LIFT GYM - a training facility dedicated to facial muscle training using their products.


进入一楼,映入眼帘的是一面绚丽多彩的光墙,概念灵感来自于其面部美容的设备,内置的
LED
YA-MAN
LED
的波长决定。
Entering the first floor, you are greeted by a colorful wall of light, the concept is inspired by its facial beauty equipment, and the built-in LED light technology is supported by the YA-MAN brand. This special function is displayed in a huge booth space, so that visitors are bathed in light, can get an unforgettable perceptual experience. The color of the light wall changes with the mechanism, and the spectral morphology is determined by the wavelength of the LED used in the product.














此外,点光源向多个方向漫射,经过特殊处理的类似人体皮肤细胞的玻璃构成了主要的视觉焦点。在柔和的色调之中,展示区被逐一点亮,明暗交织,营造出一种愉悦的空间节奏,而产品则能够优雅地漂浮于空中。为了增强产品及其空间的奢华体验,展示区采用了金色元素,令当代科技和奢华感融为一体。
In addition, the point light source diffuses in multiple directions, and specially treated glass resembling human skin cells forms the main visual focus. In soft tones, the display area is lit one by one, interweaving light and dark to create a pleasant spatial rhythm, while the products float gracefully in the air. In order to enhance the luxury experience of the product and its space, the display area uses gold elements to blend contemporary technology and luxury.














二楼的
FACE LIFT GYM
由一系列开放的护理间组成,在保障顾客的舒适性和私密性的同时,还为其设计了一系列个性化的体验区。受产品本身的启发,点缀的柔和条光有节奏地布置于每间治疗室的上方,从外部既能分辨。后部宽敞的贵宾室可以为宾客提供更加精致的服务体验,使其沉浸在白色和金色交融的奢华空间之中。
The FACE LIFT GYM on the second floor is composed of a series of open nursing rooms, designed to ensure the comfort and privacy of customers, but also a series of personalized experience areas. Inspired by the product itself, soft strips of light are placed rhythmically above each treatment room and can be distinguished from the outside. The spacious lounge at the rear provides guests with a more refined service experience, immersing them in a luxurious space of white and gold.












I IN
创始人


I IN是一家总部位于东京的室内设计工作室,由设计师照井洋平和汤山皓联合成立于2018年。他们不断地探索空间的更多可能性,并善于创造能够引发共鸣和给人留下深刻印象的空间。工作室通过利用人们的日常行为和设计方法的多样性,提供具有创造性且适用范围广泛的解决方案。
I IN is a Tokyo-based interior design studio founded in 2018 by designers Yohei Terai and Hao Tomoyama. They are constantly exploring the possibilities of space and are adept at creating Spaces that resonate and impress people. The studio offers creative and widely applicable solutions by leveraging the diversity of peoples everyday behaviors and design approaches.
图片版权 Copyright :I IN































