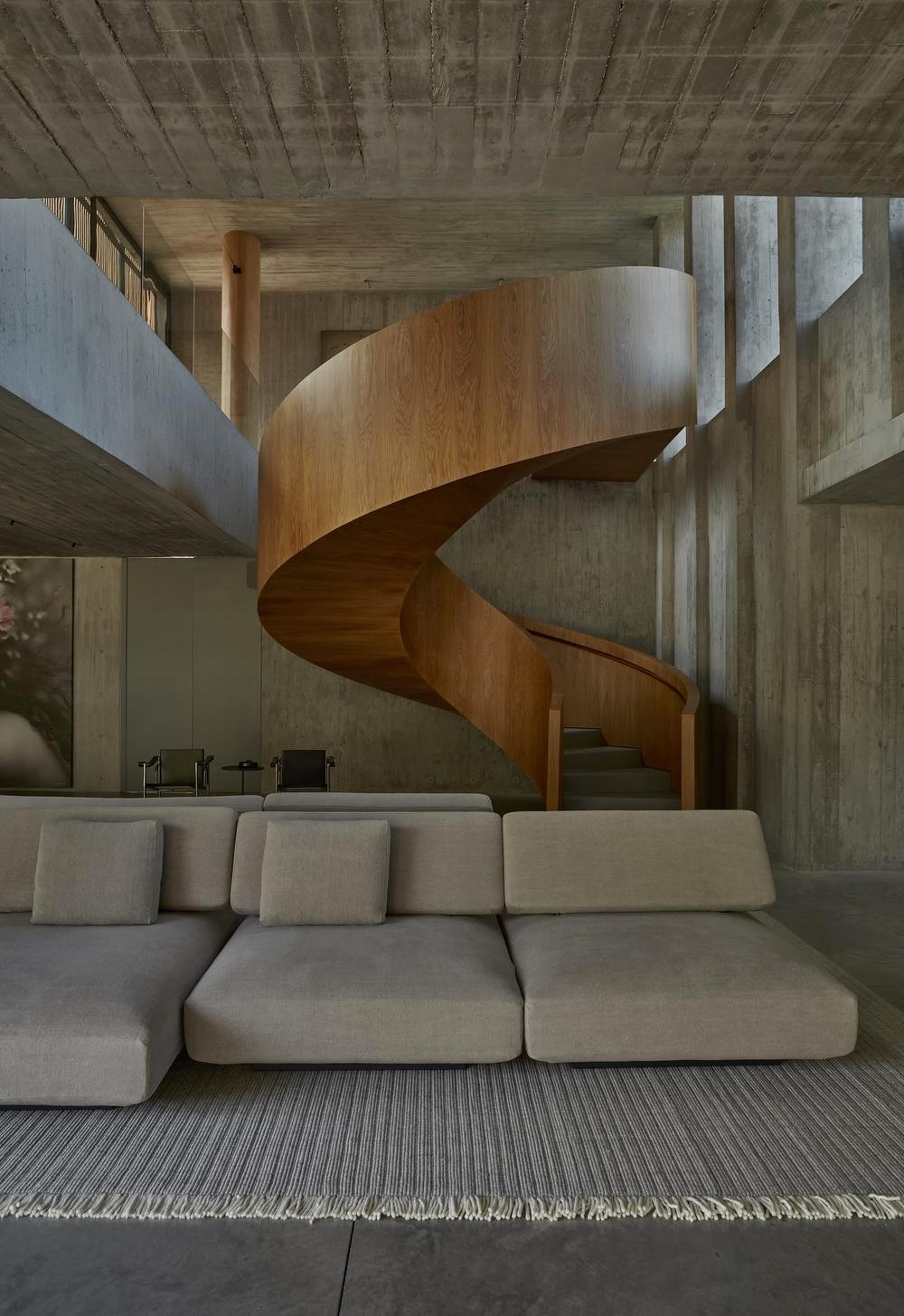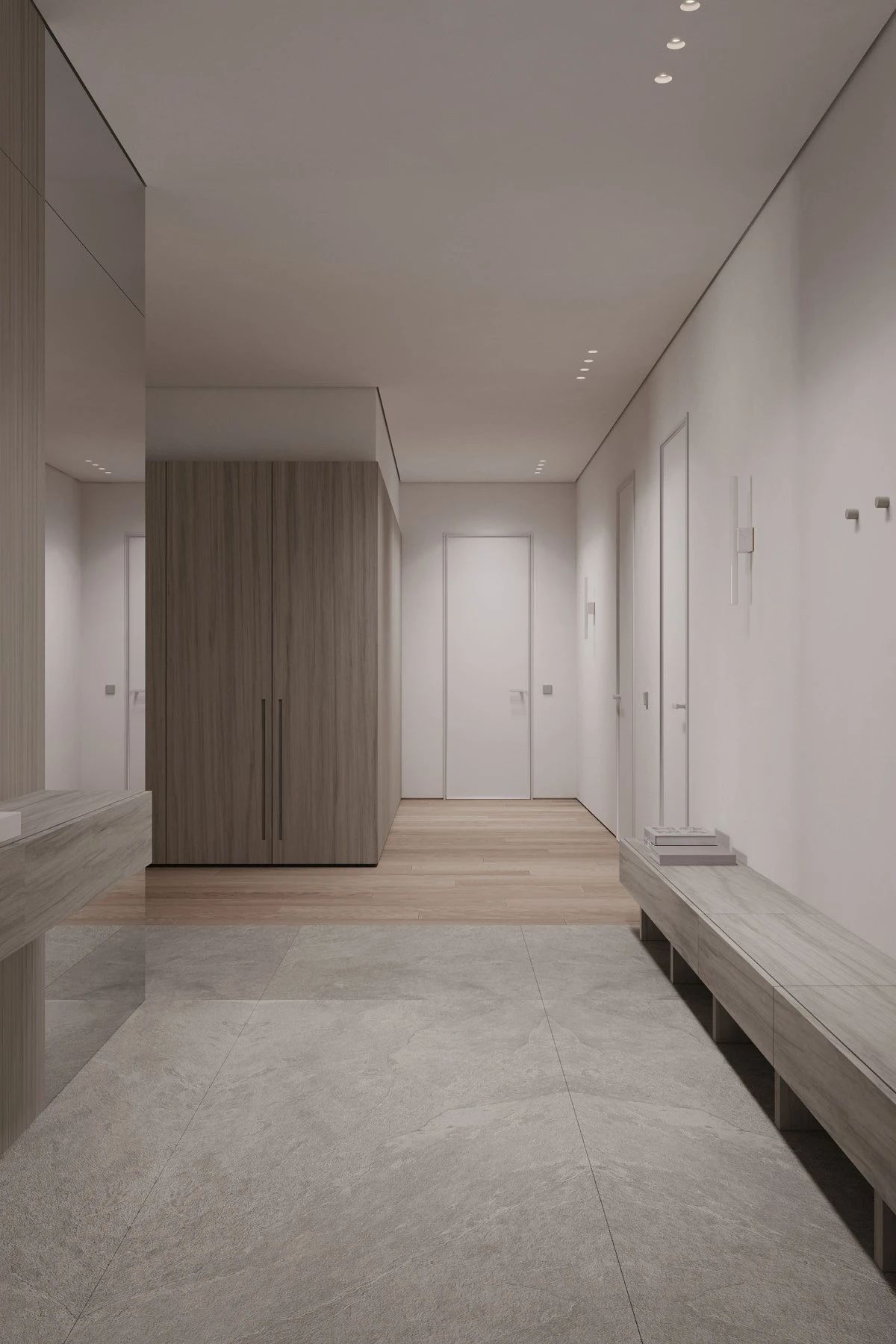新作丨 Anna Tverskova • 低饱和纯色系空间的纯粹 首
2024-03-18 09:55
空间的一半依赖于设计
另一半则源自于存在与精神
“Half of space depends on design the other half is derived from presence and spirit.”
——安藤忠雄(Tadao Ando)


在空间原本纯净的基底上,从视觉黄金分割上增加层次感,呈现出实用美学所带来的日常惊喜。
On the originally pure foundation of space, adding a sense of hierarchy from the visual golden ratio presents the daily surprises brought by practical aesthetics.




60㎡的纯色空间流线顺畅,细腻精致。
The solid color space of 60 square meters flows smoothly and is delicate and exquisite.






客餐厅连通开放明媚的空间‘’打造开阔敞亮的居住环境。白色厨房空间邻近而立,细腻的设计手笔平静勾勒出生活的细碎美好。
The restaurant connects to an open and bright space, creating a spacious and bright living environment. The white kitchen space stands adjacent, and the delicate design calmly outlines the delicate beauty of life.










































卧室延续了空间的整体风格,以简约线条和色块打造宁静自然的睡眠空间。柔软之处体现于,家具单品的质感,构建身体尺度的舒适与放松。
The bedroom continues the overall style of the space, creating a peaceful and natural sleeping space with simple lines and color blocks. The softness is reflected in the texture of furniture items, creating a comfortable and relaxing body scale.














干净利落的线条在立面上充分延展空间低调与自然尽数展现,洗净一天的疲惫静享好睡眠。
The clean and neat lines fully extend the space on the facade, showcasing a low-key and natural atmosphere, washing away the fatigue of the day and enjoying a good sleep.
FLOOR PLAN


平面方案 / DESI
GN FLAT PLAN
INFO
项目类型:私人
公寓
项目面积:60㎡
项目坐标:
俄罗斯
莫斯科
项目设计:
АННА ТВЕРСКОВА
AGENCY FOUNDER


ANNA TVERSKOVA
ANNA TVERSKOVA 室内设计师
是一位来自俄罗斯的室内设计师,她擅长打造极简主义的空间美学,在最原始的设计目标上,赋予生活的意义。Elvira 的设计以极简优雅、自然清新为主,致力于创造感官上的简约与整洁,探索品味与思想上的优雅为设计目标。
图片版权 Copyright :Anna Tverskova































