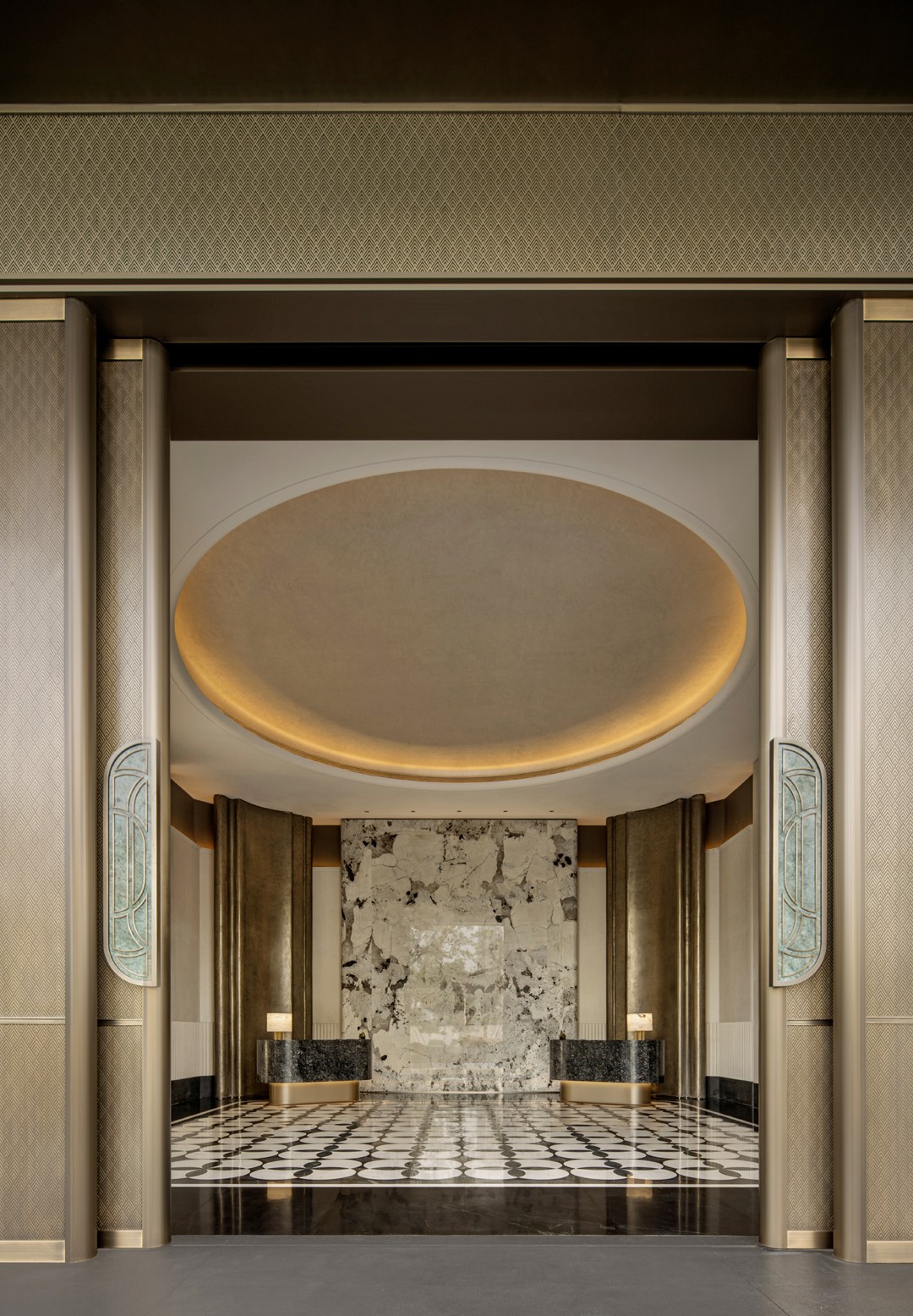新作丨 唐忠汉 隐奢与造境 首
2024-03-18 09:57
自然之美源于自然之境,将自然与空间相互融合,此为至美之境。
On the central axis of the bustling Guangfu, six century-old banyan trees are leafy and green, which is the entrance of Yuexiu · Tianhe · Heyue Fu Rongyue Life Hall. Here, time seems to be solidified, the boundary between the life hall and the banyan tree is also eliminated, and through the solemn hall about 100 meters long, you come to the Lingnan landscape meeting room that is boundless integration with nature.
在这一被称为榕越生活馆的空间里,整个建筑的设计灵感取自美国著名建筑师弗兰克·劳埃德·赖特的流水别墅。
In this space, called the Rongyue Living Hall, the design of the entire building is inspired by the Fallingwater villa of the famous American architect Frank Lloyd Wright.
建筑分为上下两层,利用地块的空间高低差,创造出了错落有致的山水景观,一层营造水系环绕,墨绿苔地与洁白山石点缀其间,大面积的落地玻璃,将室外景观引入室内的视野,通透之中宛如“蓬莱仙境”。
The building is divided into two floors, using the spatial difference of the land to create a patchwork landscape. The first floor is surrounded by water, interspersed with ink-green moss and white rocks. A large area of floor-to-ceiling glass introduces the outdoor landscape into the indoor vision, making it transparent like Penglai Fairyland.
The roof of the eaves uses aluminum transfer grille, which is spread longitudinally to form a grand visual atmosphere, and the natural and hidden luxury are balanced. From the outside to the inside, the unified interior colors, light and shadow are harmonized with the green scenery outside. In such a landscape living room, whether it is to receive visitors, exercise, or meditate and read alone, it will be a beautiful experience to heal the body and mind.
天光如墨,格珊为笔。步入前厅,顶部及背景的铝转印格栅梳理了光线,在不同的时间带来不同的光影效果。
The sky is like ink, and Geshan is the pen. Stepping into the vestibule, the aluminum transfer grille on the top and background comb out the light, bringing different light and shadow effects at different times.
格栅元素贯穿了几乎所有的空间,如走廊、阅读区、会客吧,设计师匠心独具的运用自然材质与金属细部的构件相结合,与艺术灯具相呼应,透过序列的格栅,脱合之间,细诉时间的流动,营造出主题性的抽象美。
The grating elements run through almost all Spaces, such as corridors, reading areas and reception bars. The designer uses natural materials and metal details to combine the components, echoing the artistic lamps and lanterns. Through the sequence of grilles, the flow of time is described in detail to create a thematic abstract beauty.
大面纯净的落地玻璃幕墙,模糊了室内与室外的空间界限,室内外自然融合一体。而倒置悬挂的罗汉松装置艺术品则成为许多人慕名而来的打卡点,造型遒劲有力的松树,气势磅礴的艺韵能令人暂时放下心中杂念,与自我对话,找回初心。
The large and pure floor-to-ceiling glass curtain wall blurs the space boundary between indoor and outdoor, and naturally integrates indoor and outdoor. The inverted pendant art-tree installation art has become a punch point for many people to come to the name, the shape of the powerful pine tree, the magnificent art rhyme can make people temporarily put down the mind of distractions, and self-dialogue, find the original heart.
寻着水声,经过前庭水院,天光自中庭洒落,微风拂过,夜半微醺的灯光下隐奢感低调登场。在流水的淙淙中漫步其间,体会空间与自然的宁静,借由内庭的过渡,完成心理仪式感的转换。
Looking for the sound of water, through the vestibule water yard, the sky from the atrium sprinkling, the breeze, the midnight light under the hidden luxury low-key debut. Walk in the gurgling water, experience the tranquility of space and nature, and complete the transformation of psychological ritual sense through the transition of the inner court.
道法自然,并为空间注入人文的温度和气场的高度,是唐忠汉设计团队对于本案的设计的思考。经过展览空间,空间以轴线递进的方式连结,内庭由天然石材制作山水水墨画长卷。
Tao natural, and into the space of the temperature of humanity and the height of the aura, is the Tang Zhonghan design team for the design of the case. Through the exhibition space, the space is connected in a progressive axis, and the inner courtyard is made of natural stone to create a long scroll of landscape ink painting.
画是意,是景,亦成空间构造的一个切面,与温润的木饰面、柔和的灯光及天然石材的地面墙面不经意间产生共鸣。美,在整体中孕育着。
The painting is the meaning, is the scene, also becomes a section of the space structure, and the warm wood finish, soft lighting and natural stone floor wall resonates inadvertently. Beauty is nurtured in the whole.
游园式布置营造了丰富的空间层次与体验,聚焦空间纵深抬眼望去,远处的艺术雕塑于中心处显现,引人静静聆听四季的的声音,深深感受万物原始的气韵,给空间注入无限生命力。
The garden layout creates a rich space level and experience, focusing on the depth of the space and looking up, the distant art sculpture appears in the center, attracting people to quietly listen to the sound of the four seasons, deeply feel the original spirit of everything, and inject infinite vitality into the space.
家是心灵的归处,或许每一次出发都试着把家的温情和味道保留心中,才有迎接风浪的底气吧!
Home is the home of the soul, perhaps every time you try to keep the warmth and taste of the home in your heart, only to have the confidence to meet the wind and waves!
越秀·天河·和樾府 榕樾生活馆就是要让这里每一个画面,每一处转弯都能够承载人们对于美好的想象。来到中轴延续的接待空间,宛如艺术装置般的水吧台居于正中,户外通透的落地幕墙为绿意盎然的背景,两侧呈对称伫立着一排排书架。
Yuexiu · Tianhe · and Yue Fu Rongyue Life Hall is to make every picture here, every turn can carry peoples beautiful imagination. Coming to the reception space that continues in the middle axis, the water bar is located in the center like an art installation. The outdoor transparent floor-to-ceiling curtain wall provides a green background, and there are rows of symmetrical bookshelves standing on both sides.
金属质感的润泽,大理石的细腻,搭配整齐的书架阵列,洽谈区的沙发合围,在氛围灯光的映照下,光影流转的动态美感交织浮现,极具现代雅奢感。让人从任何一个视角都能感受到自然与人文的融合。
The metal texture is moist, the marble is delicate, with a neat bookshelf array, the sofa in the negotiation area is closed, and under the atmosphere of light and shadow, the dynamic beauty of the flow of light and shadow is intertwined, which has a modern elegant luxury. Let people from any perspective can feel the integration of nature and humanity.
这里是业主们聚会社交的客厅,也是邻人们相约喝茶的公共空间,这里是孩子们阅读绘本的充电站,也是太太们开启鸟语花香下午茶的私密花园。VIP室内以深胡桃木色为基调,充满禅意的绿植和文人画作点缀,令沉静的气氛充满侘寂的哲思。
This is the living room where the owners gather and socialize, the public space where the neighbors meet for tea, the charging station where the children read picture books, and the private garden where the wives open the afternoon tea with the birds and flowers. VIP room with deep walnut color as the keynote, full of zen green plants and literati paintings embellished, make the quiet atmosphere full of wabi-Sabi philosophy.
快节奏的都市生活,让我们很难从理性抽离到感性。越秀·天河·和樾府 榕樾生活馆的这片理想之丘饱含了设计者对于人们回归自然,享受田园生活的期望。
The fast-paced urban life makes it difficult for us to move from rationality to sensibility. This ideal hill of Yuexiu · Tianhe · Heyue Fu Rongyue Life Hall is full of designers expectations for people to return to nature and enjoy pastoral life.
生活的诗意不只有远方,还有微观的、细微的、甚至不足为人道的自在感受。毛石粗犷,黄铜矜贵,木材温润,皮革优雅,一季一风景,一花一天地。如画观法,娓娓道来,让每一个空间的开启,都充满惊喜,栖于大地,心归自然。
The poetry of life is not only the distance, but also the micro, subtle, and even less than humane feeling of freedom. Rough stone, brass precious, wood warm, leather elegant, a season of scenery, a day to spend. Picturesque view method, told, so that the opening of every space, are full of surprises, living on the earth, heart return to nature.
項目視頻 | 梵镜空间摄影 Fanjing Space Photography
Andrew Martin国际室内设计大奖入选设计师,透过室内建筑的方式,体验空间、光影、材质、细节,透过以人为本的思考 探索现代住宅的生活方式,回归真实的需要。提升心理仪式性的转换,让住宅不仅是满足基本的需求,而是到达体验的感受,看到的不仅是设计,而是对于生活的深刻体会。
采集分享
 举报
举报
别默默的看了,快登录帮我评论一下吧!:)
注册
登录
更多评论
相关文章
-

描边风设计中,最容易犯的8种问题分析
2018年走过了四分之一,LOGO设计趋势也清晰了LOGO设计
-

描边风设计中,最容易犯的8种问题分析
2018年走过了四分之一,LOGO设计趋势也清晰了LOGO设计
-

描边风设计中,最容易犯的8种问题分析
2018年走过了四分之一,LOGO设计趋势也清晰了LOGO设计







































































































