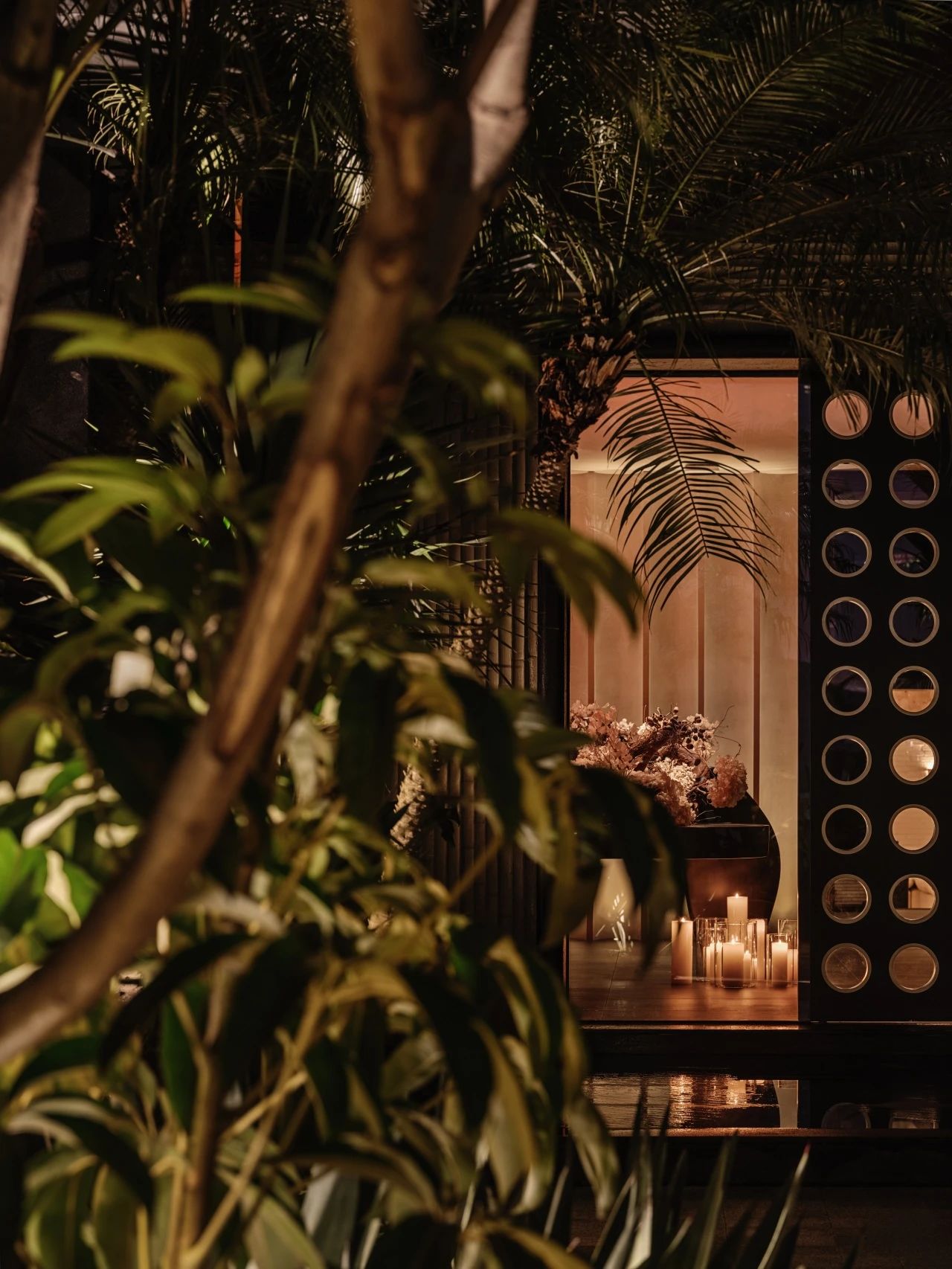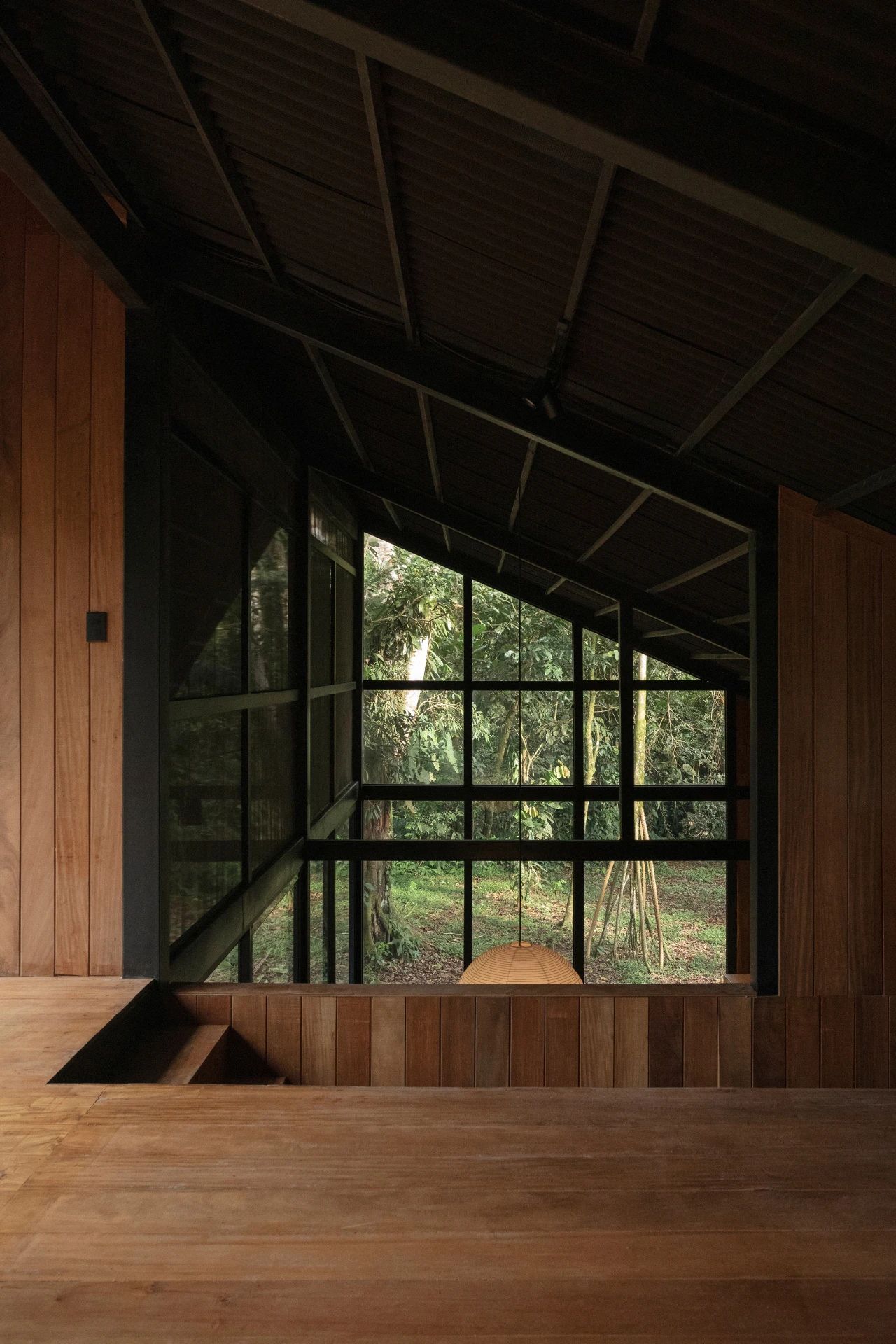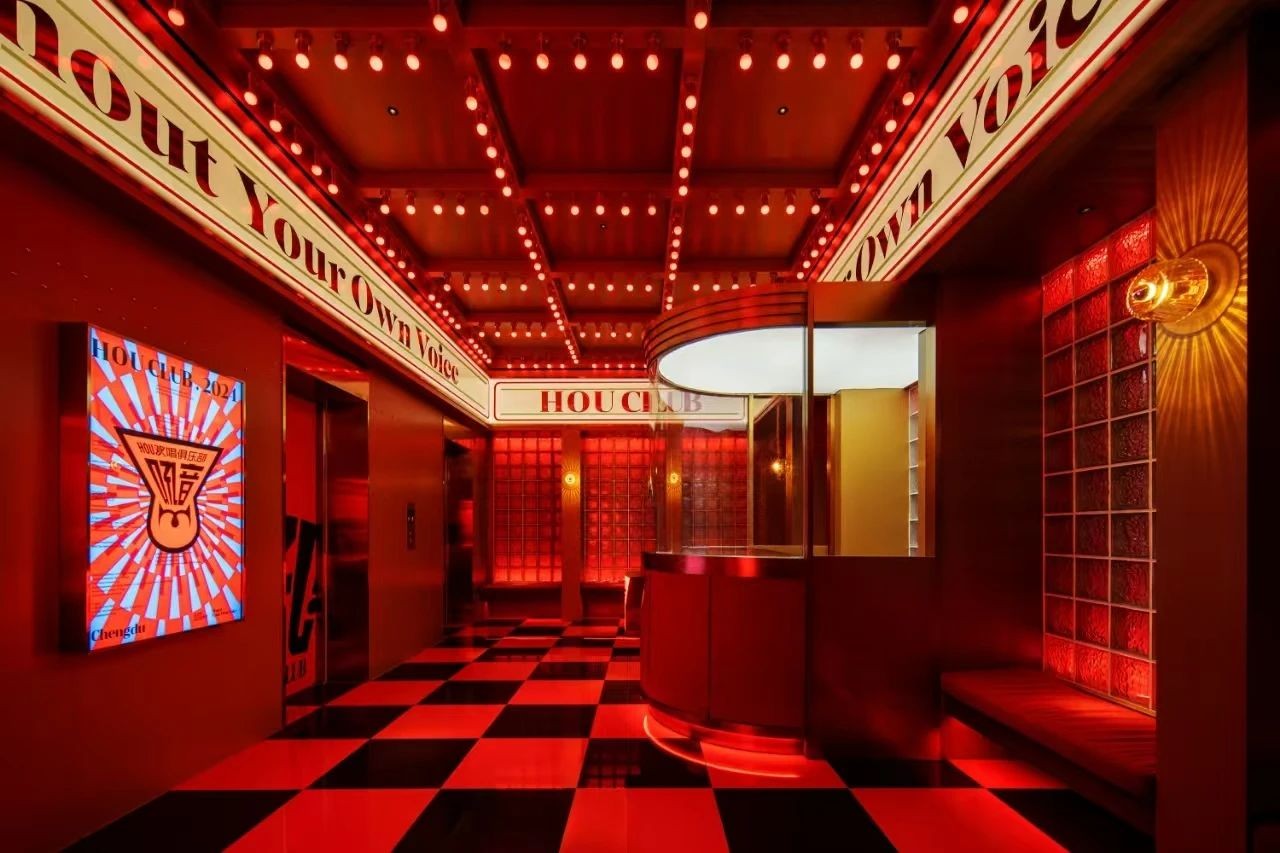新作丨柘壹设计Z ONE⁺:珠海中海 · 3.0架空层开启亲子灵动空间 首
2024-03-16 10:47
— 完美呈现童心不止童年 —
轻维护、耐久性、人性化
安全、适用、有趣
作为理想社区室内与室外空间的衔接
架空层
柘壹设计Z ONE⁺
打造沉浸式互动场景
陪伴式的亲子乐园
重返童年载体






设计思考
Crowd analysis


作为社区与家的衔接——架空层,在珠海中海寰宇天下,被赋予了更多的可能。伴随着人性化设计原则和对儿童场地的设计思考,架空层适配场景满足了居者、儿童和邻里社交的需求,适配全龄的同时,我们更多关注孩子的成长与心境,他们童真、探索,爱扮演、动手、阅读,对色彩和形状有更多的想象。
As a bridge between community and home, the elevated layer in Zhuhai Zhonghai Universe is endowed with more possibilities. With the principles of humanized design and consideration for childrens spaces, the elevated floor meets the social needs of residents, children, and neighbors. While it is suitable for all ages, we pay more attention to childrens growth and mood. They are childlike, exploratory, love to play, hands-on, and read, and have more imagination for colors and shapes.
小家越住越大”改变社区单一居住功能
让架空层成为家的一部分
孩子们,稚气地说 “ 这是我们的家呀~ ”
儿童
青年
老人


△功能规划总平图










1. 架空层是项目的功能补入,不断叩问城市核心与艺术人居的交融方式,体现产品的
价值感
2. 设计重在营造未来丰富生活的
场景感
,加深客户的融入感与认同度。
3. 贴合消费者人文背景,锚定场景的交互与关系的深度,形成项目的独特
记忆点
架空层
赋予“新”的定义








·儿童空间 人性化设计要点·


架空层
轻维护、耐久性、人性化的基础之上,我们更加注重安全、适用、有趣,完美呈现童心不止童年。
In modern cities, childrens areas have become an increasingly important design concept, not only to allow children to play, but also to guide their curiosity and exploration. Given a new definition of elevated layer, on the basis of existing light maintenance, durability, and humanization, we pay more attention to safety, applicability, and fun, perfectly presenting a childlike innocence that goes beyond childhood.
儿童是社区中最受关注的群体,小住户们的成长环境是家长们在评判产品价值的重要因素之一。
Children are the most concerned group in the community, and the growth environment of small households is one of the important factors for parents to evaluate the value of products.




关怀儿童设计,要从他们的视角出发,基于儿童认知能力发展情况、儿童行为与心理特征、儿童色彩生理心理影响等理论研究,注重人性化,理解他们的真实需要,才能打造出让他们获得快乐、释放天性的童心场地。
Caring for children in design requires starting from their perspective, based on theoretical research on childrens cognitive development, behavioral and psychological characteristics, physiological and psychological effects of color, and emphasizing humanization and understanding their real needs, in order to create a childlike space that allows them to obtain happiness and release their nature.
从用户角度切入,在空间植入故事性策划及情景代入,以场景化、主题化、IP化的设计手法,构造 “有温度、有态度”的社群生活,为用户提供贴合需求的最佳体验。
From the users perspective, narrative planning and scenario integration are implanted in the space, using scenario based, themed, and IP based design techniques to construct a warm and attitude oriented community life, providing users with the best experience that meets their needs.




.N合一.
勾绘真实场景


在愉快的玩耍中学习全新的知识,以海洋世界绚丽多彩的冒险旅途为设计灵感,揭开幽灵船、百慕大魔鬼三角的帷幕创造一片知识的海洋,自由遨游在舒适而又轻松的小小图书馆设计中。
Learn new knowledge in joyful play, inspired by the colorful adventure journey of the ocean world, unveil the curtain of the ghost ship and Bermuda Devils Triangle to create a sea of knowledge, and freely explore the comfortable and relaxed design of a small library.


活力天性释放地




△光照分析
△动静分区,南北通透


△色彩分析


迎接着充足的自然光线,充满想象力的设计给予儿童休闲多种创意,手作、下午茶、阅读、休息、交流等都可以在这里进行,儿童和父母都可以收获趣味相投的朋友。
Embracing abundant natural light, imaginative designs provide children with various creative ideas for leisure. Handicrafting, afternoon tea, reading, rest, communication, and more can all be done here, and children and parents can harvest interesting and like-minded friends.












·做美学之外的设计·
项目信息
ABOUT THE PROJECT
项目名称
| 珠海中海寰宇天下·架空层
项目位置
| 中国·珠海
业主信息
| 中国海外发展有限公司海珠公司
设计面积
1363 ㎡
硬装设计
| 柘壹设计Z ONE⁺
软装设计
| 麦居设计
建筑设计
| 梁黄顾建筑设计
完成时间
2023.10
项目摄影
| 钟铭杭
业主团队
罗涛、简伟杰、谢文博、许兆元、林嘉伟、李毓鸿、董晓伶
About
company
关于设计公司

































