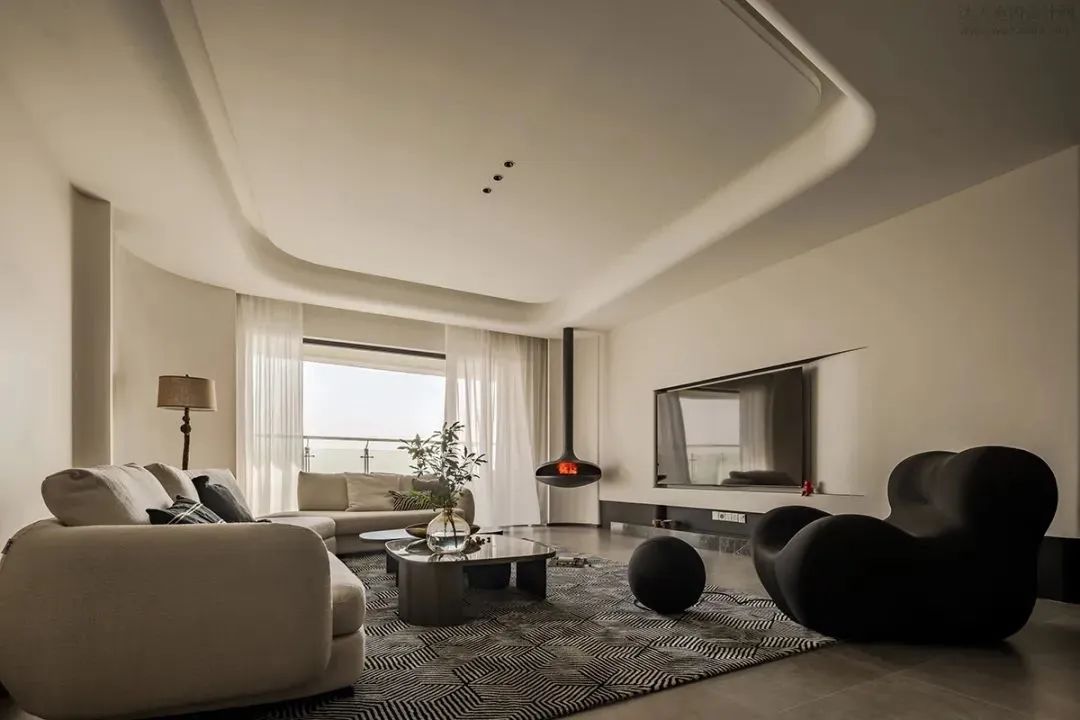POESENVANHIEL architects丨日夜交错 ,LOFT空间 首
2024-03-13 14:48


POESENVANHIEL architects
POESENVANHIEL建筑事务所是一家在建筑和设计领域开展广泛合作的公司。从独特的家具设计到私人和公共部门的大型建筑项目,我们承接任何规模的项目。
POESENVANHIEL architects is a collaborative firm operating within the broad spectrum of architecture and design. From exclusive furniture designs to grand architectural projects for the private and public sector, we takes on projects of any scale.






阁楼由一个很大但组织不好的开放空间组成,因此我们的任务是找到一种方法,在白天和黑夜之间创建一个合理的分区。为此,我们在现有钢柱的路线上放置了带有滑动门面板的玻璃幕墙,并与典型的走廊相偏移。因此,在阁楼中间走动的居民不再需要在整个地方纵横交错。
The loft consisted of a large but badly organized open space, so we were put to the task of finding a way to create a sensible partition between day and night. To this end, we placed a glass curtain wall with sliding door panels following the course of the existing steel columns, with an offset of a typical corridor. As a result, the resident who moves around in the middle of the loft no longer has to crisscross all over the place.














在居民需要更多隐私的地方,使用了纹理玻璃。移动元件由与固定部件不同的材料制成,因此滑动门使用起来非常直观。通过打开面板,阁楼的感觉保持了活力,但如果需要,居民也可以在封闭的面板后安静地撤退,将她与其他居民分开,但仍然有很多自然光可以享受。
Where the resident requires more privacy, textured glass was used. The moving elements are made from a different material than the fixed parts, so that the sliding doors are highly intuitive to use. By leaving the panels open, the feeling of a loft is kept alive, but if need be, the resident can also retreat in peace and quiet behind closed panels, which separate her from the other residents but with still a lot of natural light to enjoy.


















我们在细节上投入了大量的精力,而不仅仅是为了美观。例如,我们将灯开关设计成独立的美丽物体,以一种合理的方式放置。这种方法强化了概念,我们希望巧妙地引导居民沿着不同的功能空间形成直观的流动。同样,我们在厨房和浴室的固定家具周围使用了不同的地板饰面。这也建立了没有实际存在的隐含边界,而不是依赖于暗示性的意图。
A lot of attention was put in to the details, not only for aesthetics. For instance, we designed the light switches to be stand-alone beautiful objects, positioned in a way that made sense. The approach reinforced the concept where we wanted to subtly guide the resident along the different functional spaces fostering an intuitive flow. Similarly, we employed different floor finishes around the fixed furniture in the kitchen and bathroom. This also establishes implicit boundaries without a real physical presence, instead relying on suggestive intentions.












图片版权 Copyright :POESENVANHIEL architects































