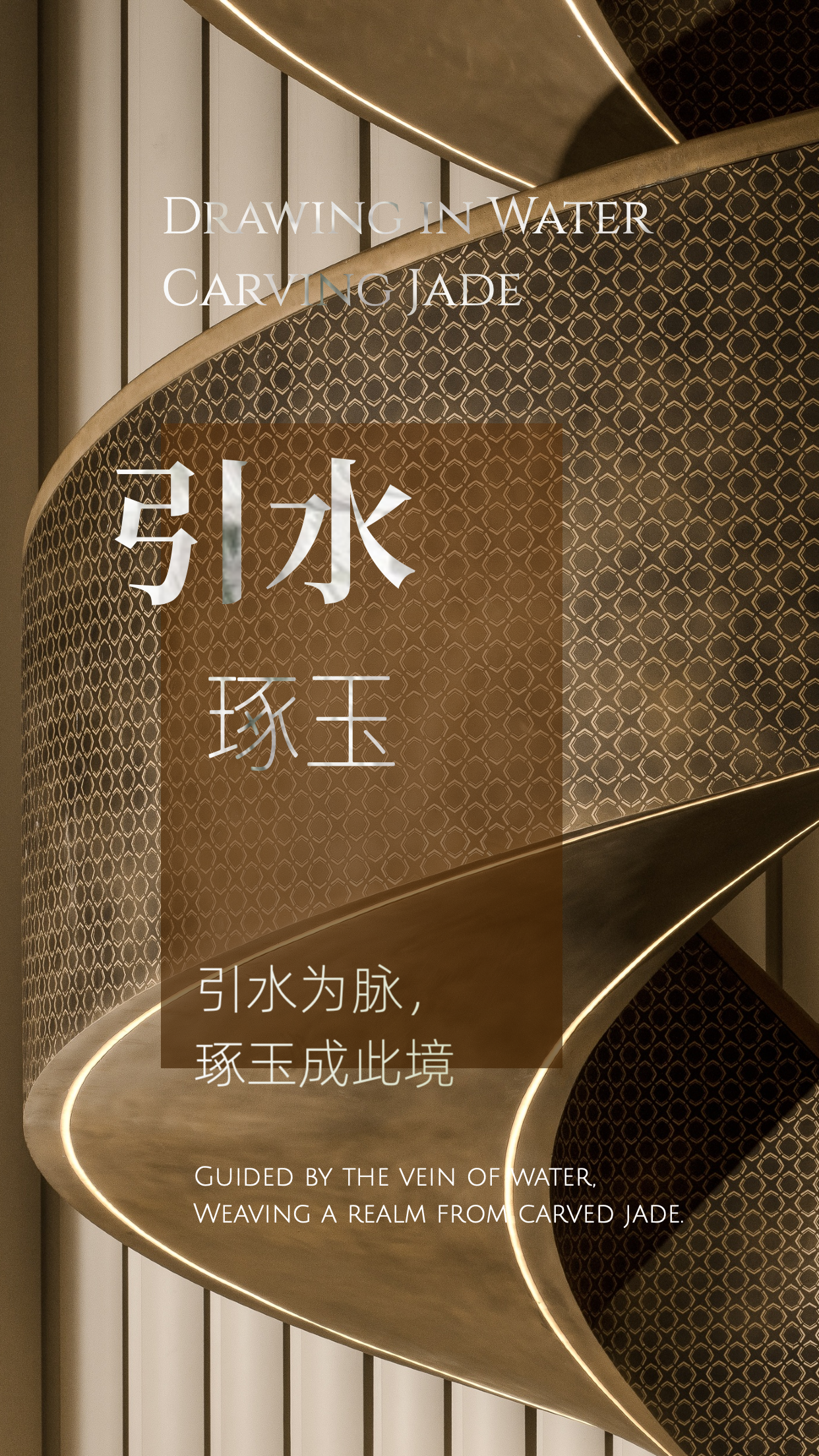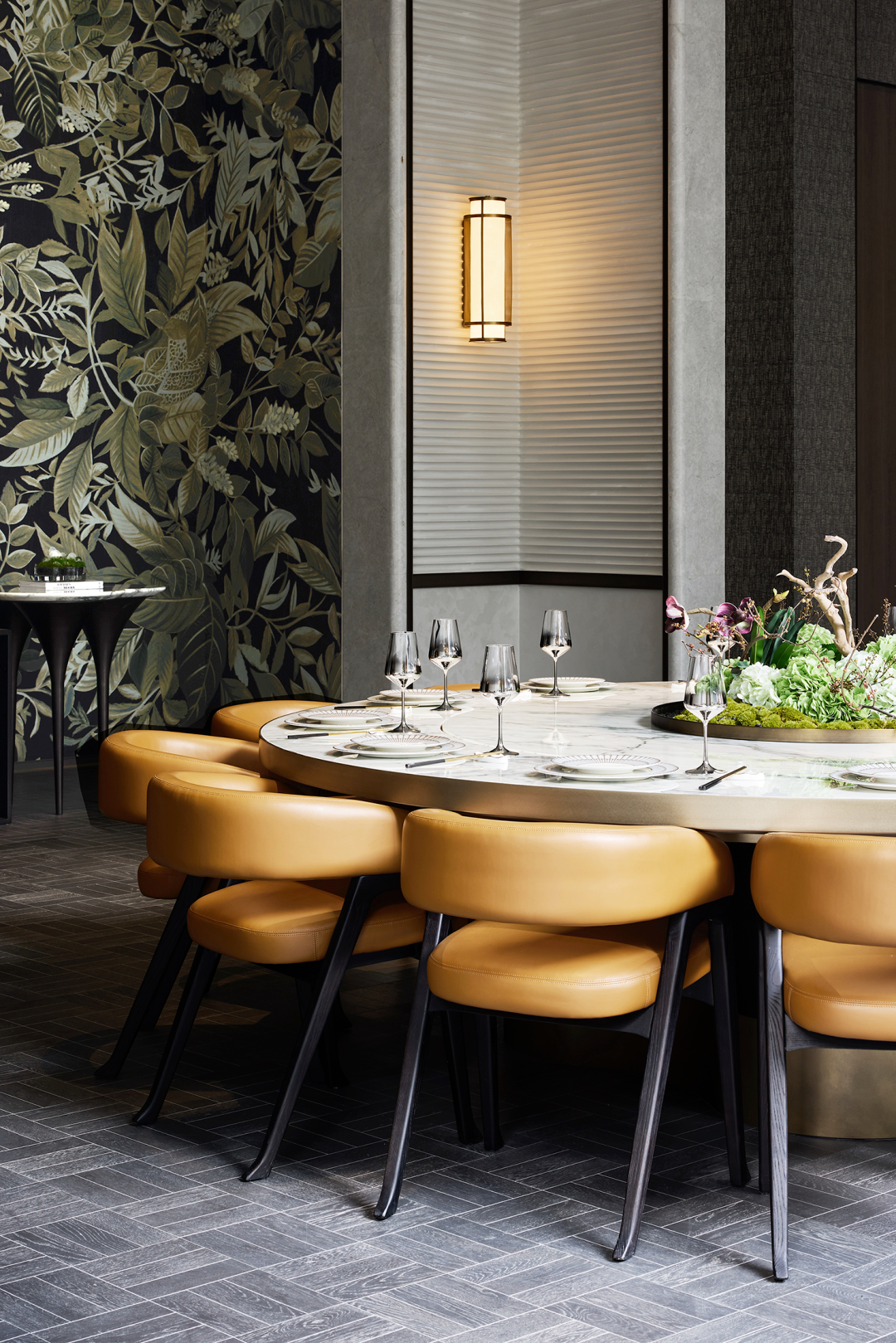新作丨朴悦设计 新希望·锦麟河院 河岸生活的多元面貌! 首
2024-03-12 22:18


沉淀5年造墅经验,新希望·锦麟河院历经两代产品进化
以臻品回归气定神闲的生活本真。
With 5 years of experience in villa construction, New Hope Jinlinhe Garden has undergone two generations of product evolution, creating a new Shenyang 3.0 iteration villa. Living by the riverbank and the rolling Hun River, returning to the essence of life with tranquility and tranquility.




朴悦设计针对项目的172户型及235户型,
对话不同人群的城市生活理想。
Park Yue Design focuses on the 172 and 235 units of the project, with comprehensive and integrated meticulous planning. From project value, customer positioning to spatial design, it integrates functional aesthetics into brand value and user spiritual realm, and talks about the urban life ideals of different groups of people.




172m²户型
172m ² Unit type




在一层,打开了客餐厅的边界,更改入户动线,减少不必要的空间浪费
围绕自然而生发的家庭社交场景,由此而开启,让项目资源最大化。
On the first floor, the boundary of the dining room was opened, and the entry route was changed to reduce unnecessary space waste. The original living room layout facing the background wall was transformed into a family social scene that revolves around nature and faces the courtyard, thus opening up and maximizing project resources.




温暖朴素的木元素与几何、线条语素完美结合
勾勒出空间的仪式与秩序。
The perfect combination of warm and simple wooden elements with geometric and line morphemes creates a soft and gentle space, emitting a subtle and elegant temperament, while also being grand and imposing, outlining the ceremony and order of the space.










为照顾家庭中不同“时差”的成员,老人房配备了独立的活动区和卫浴。
To take care of members with different time differences in the family, the elderly room is equipped with independent activity areas and bathrooms.




三层以整层奢适的尺度,打造酒店式的主卧套间。
同时优化空间动线,不同的分区之间互为贯穿。
The third floor is designed with a luxurious and comfortable scale, creating a hotel style master bedroom suite. The original partition walls will be removed, and the stairwell will create a feeling of an inner foyer through shorter spatial transitions and end view design. Simultaneously optimize the spatial flow, with different zones running through each other.




235m²户型
235m ² Unit type






在235户型中,针对更为有阅历、文化沉淀的客户群体,
朴悦设计采用了以价值营造为主要目的的空间手法。
In the 235 unit design, Park Yuet adopts a spatial technique with value creation as the main purpose, targeting a more experienced and culturally settled customer group.




首先在空间格局的使用上,大胆地打破一、二层的界限
需要一些多功能空间或者精神性空间来为产品赋能。
Firstly, in terms of the use of spatial layout, boldly breaking the boundaries between the first and second floors, and setting up high and spacious reception halls, Park Yue believes that the larger the area of the house, the smaller the proportion of rigid space demand, requiring some multifunctional or spiritual space to empower the product.




一层的挑空会客厅就是这样一个具备精神属性的空间。
营造出犹如大都会的戏剧化空间场景风韵。
The empty reception hall on the first floor is such a space with spiritual attributes. The large area of marble veneer, combined with the texture and material of the touch skin, and the artistic chandelier, create a dramatic spatial scene like a metropolis in the fusion and collision of East and West, tradition and modernity.






二层通过艺术廊道衔接的两个儿童房,在整体空间气质的基础上生发出不同的表达
,融入人物的喜好,打造有性格有温度的场景。
The two childrens rooms on the second floor are connected by an art gallery, which creates different expressions based on the overall spatial temperament, integrating the preferences of characters, and creating a scene with personality and warmth.








延续整体空间的调性,将私属感和价值感进一步拔高,
玻璃与金属作为描边,使得整体气质在稳重中不失生动。
Continuing the tone of the overall space, further elevating the sense of privacy and value, using more restrained and heavy materials to polish, glass and metal as borders, making the overall temperament stable and vivid.
项目名称 | 新希望·锦麟河院
Project Name | New Hope · Jinlinhe Institute
项目地点 | 中国·沈阳
Project Location | Shenyang, China
设计面积 | 172m² / 235m²
Design area | 172m ² / 235m ²
设计团队 | 朴悦设计
Design Team | Park Yue Design
主要材料 | 石材,木饰面,玻璃,艺术漆,墙纸,不锈钢,液态金属,皮革
Main materials | stone, wood veneer, glass, art paint, wallpaper, stainless steel, liquid metal, leather
空间摄影 | 邹锋翰 | 4U STUDIO
Space Photography | Zou Fenghan | 4U STUDIO


朴悦设计(PURE DESIGN),由知名设计师郭子伟创立于深圳。
创立至今,朴悦设计始终秉承创新精神,专注于精品室内设计,在酒店会所、营销中心、豪华别墅、精装样板间等设计领域开拓深耕,竭力为业主提出设计与工程方面的最佳解决方案。拥有经验丰富的一流设计团队,及完善、先进的合伙人制度及设计管理制度,凭借稳定的团队、专业的执行,将设计创意与项目实践相结合,为客户提供高品质的服务保障,作品荣获多项国内外设计大奖。
在设计中,朴悦坚持“理性探索,感性构建”,在项目中,追求商业与艺术节制的平衡,以设计回应自然与内心的感动,让追求品质与精神的设计成为一股力量,让每一平方被正确对待。































