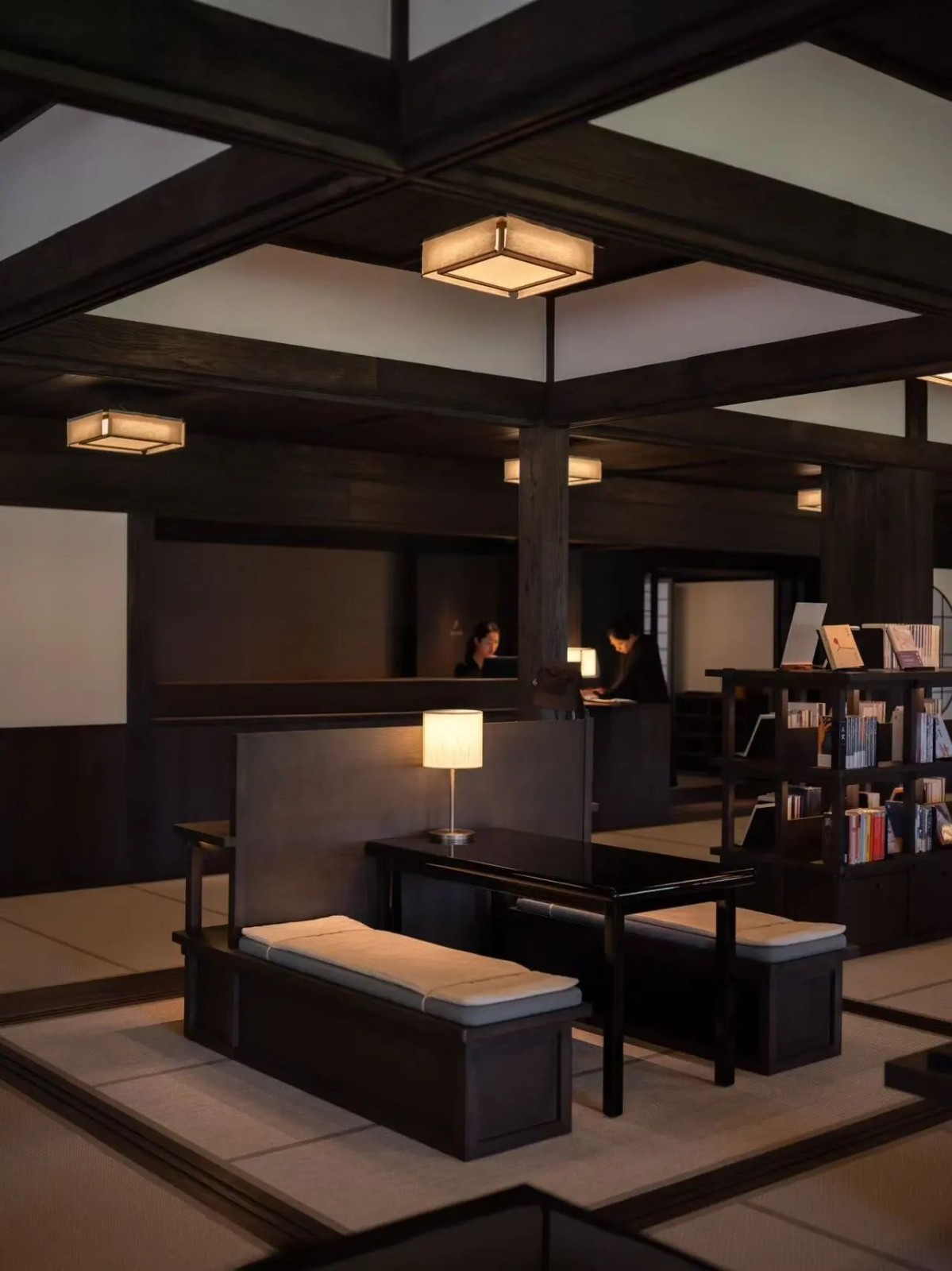予以设计 · 实景 手办之家,将热爱融入生活 首
2024-03-08 23:11


赋予空间不同寻常的生命力
Reality and anime are framed together,
endowing space with extraordinary vitality


· 居住需求
Demand
需要有放置展示收藏手办的区域,收纳空间需求高
4.喜欢温暖简洁的空间,想要空间开阔
1. A family of four living together
4. I like warm and simple spaces and want them to be spacious
· 空间改造
Space renovation
空间氛围的步步经营,坚定不做同质化的“家”,通过设计“家”的细节与功能,呈现屋主的精神需求与特质。
The step-by-step management of spatial atmosphere, firmly avoiding homogenization of home, presents the spiritual needs and characteristics of homeowners by designing the details and functions of home.
原始平面图


平面布置图


原始户型墙体基本是承重墙体,整体格局基本固定,我们在拆除原有的精装房造型及墙体后,根据屋主需要保留三个房间一个多功能房间的居住需求和生活习惯,重新规划了格局。
The original layout walls were mostly load-bearing walls with a fixed overall layout. After demolishing the original decoration design and walls, we re planned the layout based on the homeowners living needs and habits of retaining three rooms and one multifunctional room.
巧妙增加收纳功能来串联每个空间之间的关系
引进与过道空间进行关系串联
3.扩大厨房洞口,使空间比例得到延伸
优化主卧及卫生间功能区动线,丰富空间的交流从而创造更多生活场景。
1. Demolish the walls of the scenic area in the entrance section and design a handmade display cabinet by retreating inward, cleverly adding storage functions to connect the relationships between each space
2. Multi functional door opening adjustment, connecting light introduction with corridor space
3. Expand the kitchen opening to extend the proportion of space
4. Adjust the layout of the bathroom to increase storage space
5. Optimize the flow of the master bedroom and bathroom functional areas, enrich spatial communication, and create more living scenes.










每个角色都承载着热爱和回忆
Every collector always harbors a story in their heart,
Build your own field with hands-on tools,Each character carries love and memories




走廊内退墙体,让人的视觉被聚中,较长的走廊空间好像变成了艺术展馆,
将爱好填入生活的场景,融入现代时尚的格调,展现居住者的生活色彩。
The walls are pushed inside the corridor, bringing peoples vision together. The longer corridor space seems to have turned into an art exhibition hall
Fill hobbies into life scenes, integrate modern and fashionable styles, and showcase the living colors of residents.










餐厨空间运用大面积的岩板,在结合整体氛围满足功能使用的同时,让空间的形体表现得更有节奏感。
The dining and kitchen space utilizes large areas of rock slabs, which combine the overall atmosphere to meet functional needs while making the spatial form more rhythmic




斜面吊顶与悬浮灯带线条的结合,让空间的展示形式更轻灵。
The combination of sloping ceiling and suspended light strip lines makes the display form of the space more light and flexible.


“含娃量”超高的派对
A party with a high baby content


灯光赋予空间质感,是自带松弛的氛围感。
The lighting gives a sense of texture to the space, with a relaxed atmosphere.






创造更多生活场景。
In order to achieve functional diversity, we have designed migration routes in the space to create more living scenes.










Project information/
Location
设计机构 | Studio:予以设计
施工团队 | construction:予以设计
项目面积 | Meters:
197㎡
项目类型 | Property:私宅空间
设计时间 | Design Time:2022.01
YUYI Introduce
予以设计致力于探索空间与人之间的关系,秉承坚定的原创精神,通过独特的视角及敏锐的洞察力,寻求室内空间与居住生活的最佳解决方案,创造出有张力且个性的室内空间。主张运用哲学性逻辑思维去建立空间美学体系,让人与空间精神同频共鸣、情怀落地。
el:
17760375395
Email:2627800448@qq.com
Add:成都市高新区天合凯旋南城1栋B座815室
REVIEW PAST/
























Honor
2022年设计本“设计先行者”最佳别墅/豪宅空间奖
2022年PChouse Award私宅设计大奖年度TOP100作品奖
2022年“金案奖”全国优胜奖
2022家装中国设计百强人物TOP100
2022中国新地产设计大会“年度别墅设计师”全国30强
2022年金住奖成都十大居住空间设计师
2022年“芒果奖”中国住宅/公寓优胜奖
2022年“芒果奖”中国别墅创意奖
2022年中国空间设计大赛“鹏鼎奖”荣获“豪宅空间”铜奖
2022年中国空间设计大赛“鹏鼎奖”荣获“公寓空间”银奖
2022年中国空间设计大赛“鹏鼎奖”荣获中国空间设计50强设计师
2022新变革“中国潮流设计排行榜”年度别墅设计师
2020Pchosue Award私宅设计大奖年度作品奖BEST100榜单
2020国际色彩空间设计奖“最佳色彩空间”
2020金住奖-中国(成都)十大居住空间设计师
2020—2021 40UNDER40中国(四川)设计杰出青年
2020—2021 40UNDER40中国(成都)设计杰出青年
2020红棉中国设计奖·2020室内设计奖
2020红棉中国设计奖最美艺术空间设计奖
2020中国设计新青年“top50西南榜单”
2020年晶鲲鹏国际设计大赛中荣获“晶鲲鹏.铜奖”
2019年金住奖中国百杰居住空间设计师
2019年金住奖成都十大居住空间设计师
2019年中国家装设计百强人物TOP100
2019年好好住营造家奖西南赛区最佳中户型TOP20
2019年中国人文设计大赛芒果奖中国住宅优胜奖
2019年中国空间设计大赛“鹏鼎奖”荣获“中国当红豪宅设计师”
2019年中国空间设计大赛“鹏鼎奖”荣获“豪宅空间”铜奖
2019M 中国高端室内设计大赛荣获“全国城市赛区TOP奖”
2018年获“西部之光”工程类商品房公寓空间铜奖
2018年中国美好生活空间设计大赛TOP100百强榜.
2018年第十届“祝融奖”中国照明应用设计大赛优胜奖
2017年获“西部之光”工程类商品房公寓空间铜奖
2017年获“西部之光”工程类商品房公寓空间优秀奖
2017年CIID“2007—2017云南室内设计十年”获“新锐设计师”称号
2017年中国人文设计大赛“芒果奖”住宅公寓类优秀作品奖
2017年“中国设计品牌计划”获“最受关注度(住宅)品牌空间”
2016年CIID云南“诺贝尔杯”第七届“红土奖”室内设计大赛优秀奖































