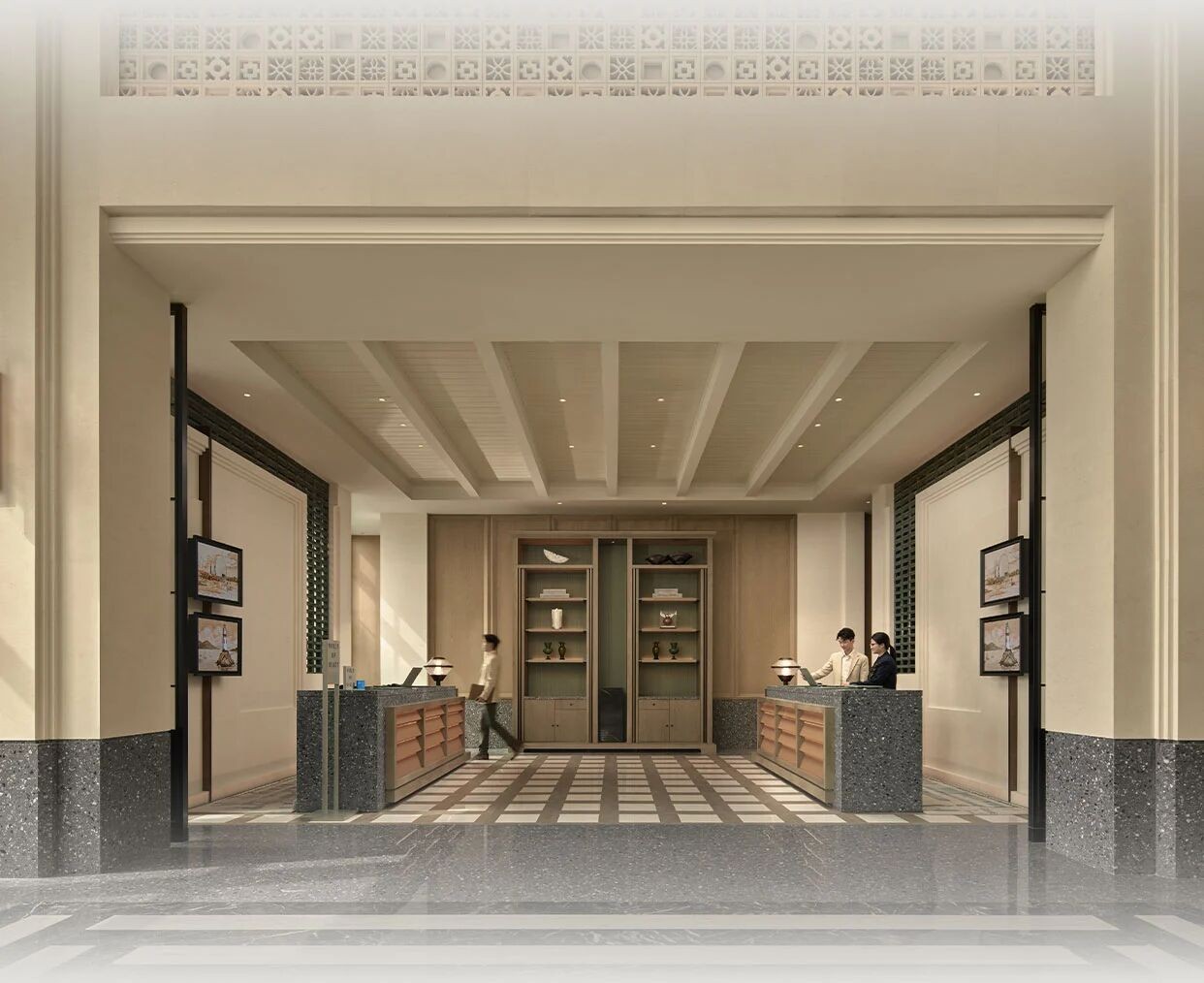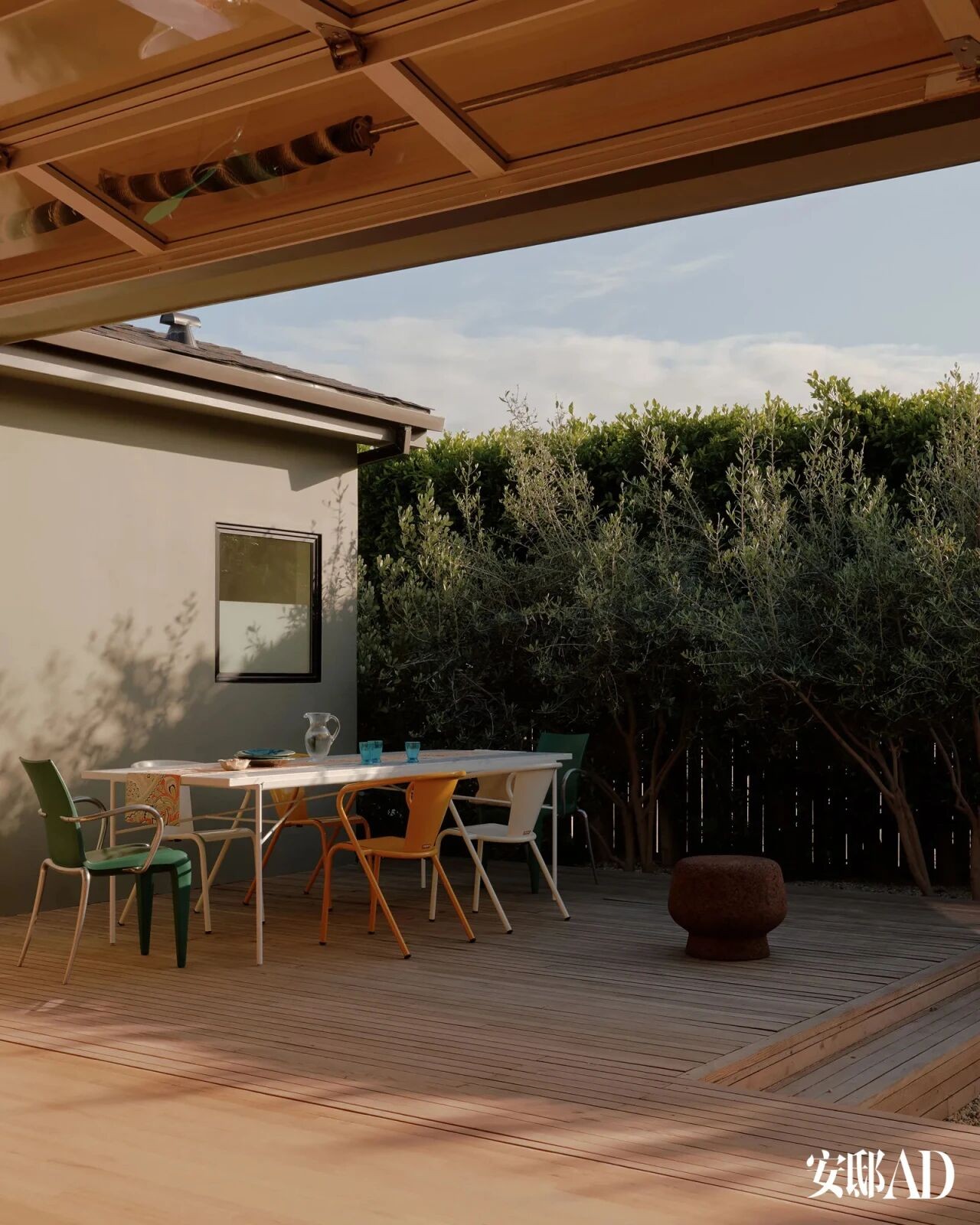冷静美学 设计不止流于表面 首
2024-03-08 23:35
绝美住宅
TOLKO住宅
| TOLKO




















一盏镀铬和黑色的落地灯弧线变成了宁静的银白色现代客厅方案, 房间两侧的落地窗让苍白的休息室沐浴在自然光中,自然光透过透明的白色薄纱照射进来。
A chrome and black floor lamp arcs into a serene silver and white modern living room scheme, Floor-to-ceiling windows on either side of the room bathe the pale lounge in natural light, which shines through sheer white muslin.


















进入相邻的豪华餐厅,我们发现休息室的大理石覆层无缝地环绕着这里。餐桌的圆柱形支撑腿闪烁着同样的点石成金的感觉。
Entering the adjoining luxury dining room, we found the lounge seamlessly surrounded by marble cladding. The dining tables cylindrical support legs shimmer with the same nod to gold.












一个定制的书柜构成了宽阔走廊的核心。纹理玻璃墙和大理石柱构成了其独特的设计。周围区域采用了木质效果板,使墙壁、内门和一些隐藏的储藏室保持统一。
A custom bookcase forms the centerpiece of the wide hallway. Textured glass walls and marble columns make up its unique design. Wood effect panels have been used in the surrounding areas to unify the walls, internal doors and some hidden storage.








定制的玻璃和大理石书柜设计将宽阔的入口大厅一分为二。走廊壁橱内的照明架子、挂衣杆和鞋柜闪闪发光。
A custom glass and marble bookcase design bisects the expansive entry hall. Lighted shelves, hanging rods and shoe cabinets sparkle in the hallway closet.


















在主卧室内,床头板墙将睡眠区与更衣区分开。配套的卧室吊灯从床头板两侧垂下,照亮了深咖啡色的饰面。
In the master bedroom, a headboard wall separates the sleeping area from the dressing area. Matching bedroom chandeliers hang down from either side of the headboard, illuminating the dark espresso finish.































