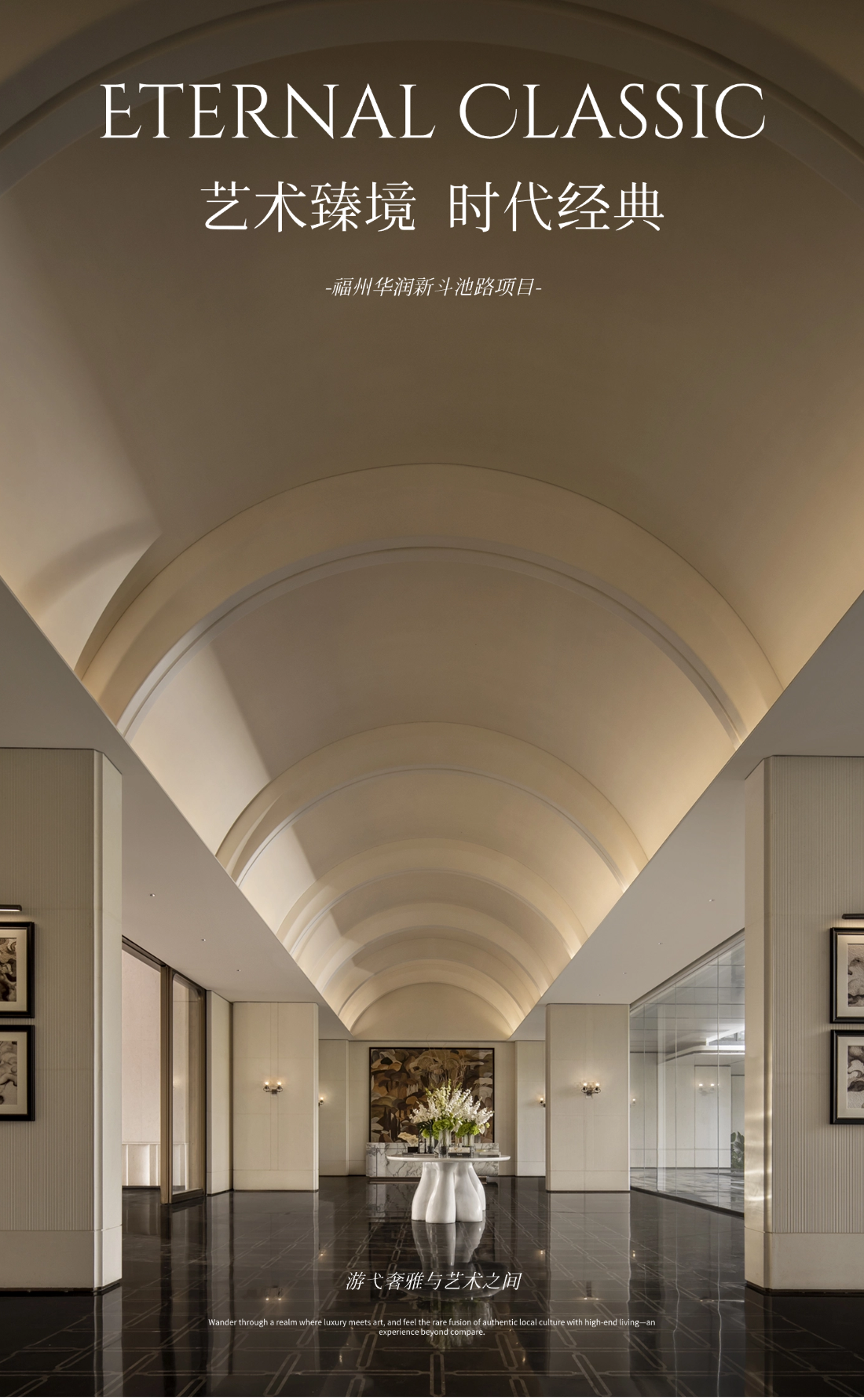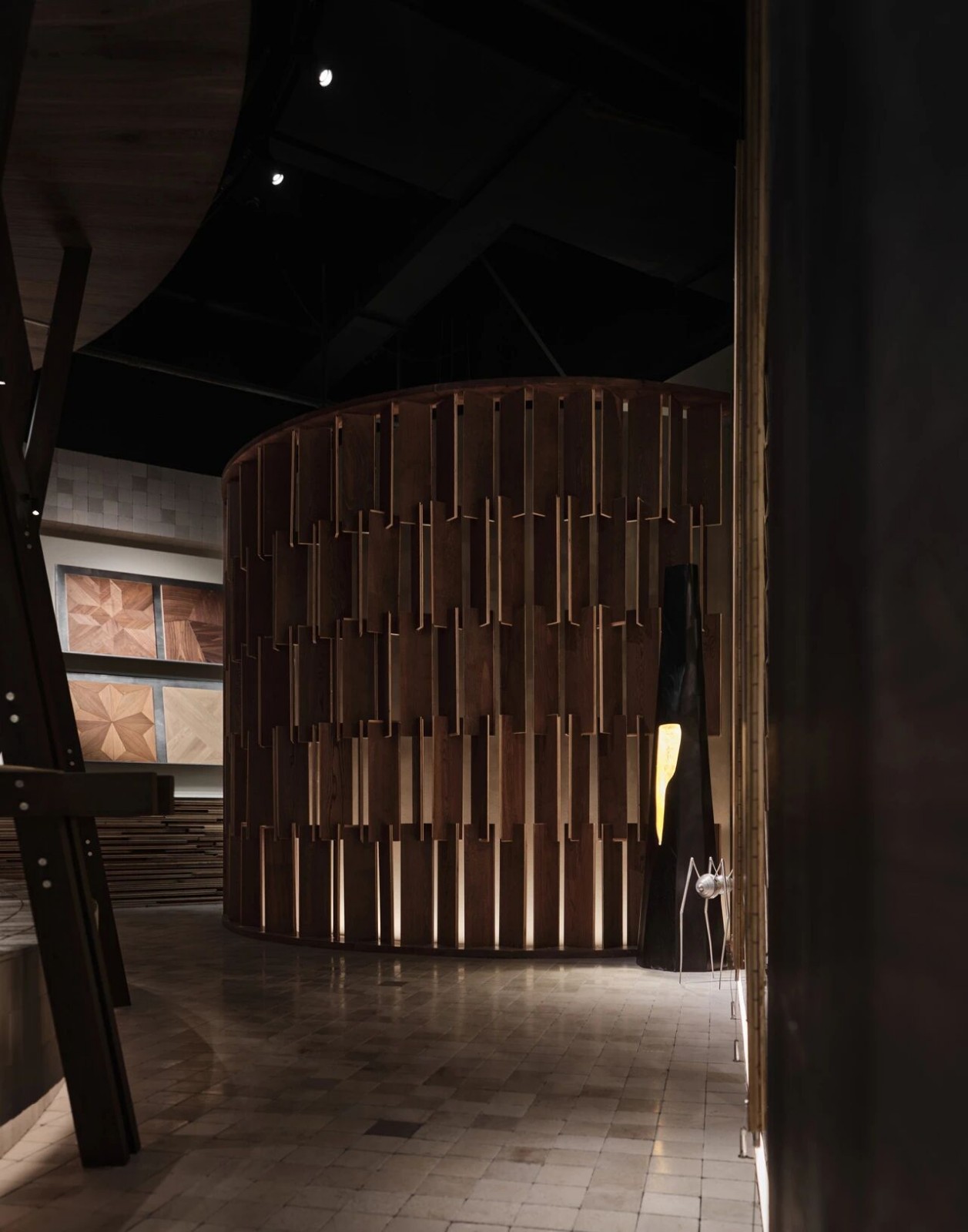Ramon Esteve Estudio 极简主义的极致质感 首
2024-03-06 13:48


Ramon Esteve Estudio
在Ramon Esteve Estudio,建筑师、设计师和创意人员共同开发标志性项目。我们是一个由共同目标联系在一起的团队:通过设计独特的空间、物品和品牌来发挥创意。我们的目标是得到一个清晰、简单、一致和和谐的结果, 表达我们所有工作的愿景:“你想住的地方”。
At Ramon Esteve Estudio, architects, designers and idea men work together to develop signature projects. We are a team linked by a common objective: being creative through the design of unique spaces, objects and brands. Our goal is getting a result that radiates clarity, simplicity, consistency and harmony underthe vision that articulates all our work: “Places you would like to live in”.








该住宅位于一个已建成的住宅区的边界上,其第一个引人注目的特点是它在矩形地块上的突出位置。沿着地块最长的一侧延伸,房子最大限度地增加了阳光照射和壮丽景色,同时确保门廊和游泳池区域的充分隐私。
Situated on the border of an established residential estate, the house’s first striking feature is its prominent position on the rectangular plot. Stretching along the plot’s longest side, the house maximizes both sun exposure and stunning views, while simultaneously ensuring ample privacy for the porch and pool area.






为了与景观协调,并尽量减少一侧山丘的影响,我们在背景中创建了一个大型菜园。一片水延伸到房子的一角,它的暗色调让人联想到池塘。
To harmonize with the landscape and minimize the impact of the hill on one side, we created a large vegetable garden in the background. A sheet of water extends to a corner of the property, evoking a pond with its dark hues.






带有大悬垂的白色混凝土外壳定义了房屋体量,将地块划分为两个不同的区域,并在内部创造了不同程度的隐私。它的北面立面是一面坚固的砖石墙,一扇大窗户标志着进入房屋的通道。另一边,南侧立面是轻量级的,因为它只由木材和玻璃制成,向花园和阳光开放。
The white concrete shell with large overhangs defines the house volume, dividing the plot into two distinct areas and creating varying degrees of privacy within. Its north façade is a solid masonry wall where a large window marks the access to the house. On the other side, the south façade is lightweighted, since it is made only with wood and glass to open up to the garden and the sun.








一楼被设计成一个连续的、流动的空间,包围了起居区域。一间通高的客厅占据了舞台的中心位置,泳池是它的背景。卧室位于一楼,宽敞的走廊将儿童区与主卧室隔开,主卧室拥有一个私人露台。
The ground floor is designed as a continuous, fluid space encompassing the living areas. A double-height living room takes center stage, with the pool serving as its backdrop.The sleeping quarters are located on the first floor, where a spacious hallway separates the children’s area from the master bedroom, which boasts a private terrace.






宽阔的双层悬挑檐篷将室内房间延伸到室外。厨房无缝过渡到门廊,包围了烧烤区和户外用餐空间。
Wide, double-height cantilevered canopies extend the interior rooms into the outdoors. The kitchen seamlessly transitions into a porch, enclosing a barbecue area and an outdoor dining space.






由于材料的选择,房子的设计与环境相协调。建筑外壳由白色混凝土建造,最大限度地减少了对周围环境的视觉影响。后墙和地板采用乳白色砖石。采用了两种木材色调:较暗的色调用于外部窗框,较浅的色调用于内部,以营造明亮温暖的氛围。
The house’s design harmonizes with its environment due to the choice of materials.The building envelope, constructed from white concrete, minimizes its visual impact on the surroundings. The rear walls and flooring utilize ivory cream masonry. Two wood tones are employed: a darker shade for the exterior window frames, and a lighter shade inside for a brighter and warmer atmosphere.












图片版权 Copyright :Ramon Esteve Estudio































