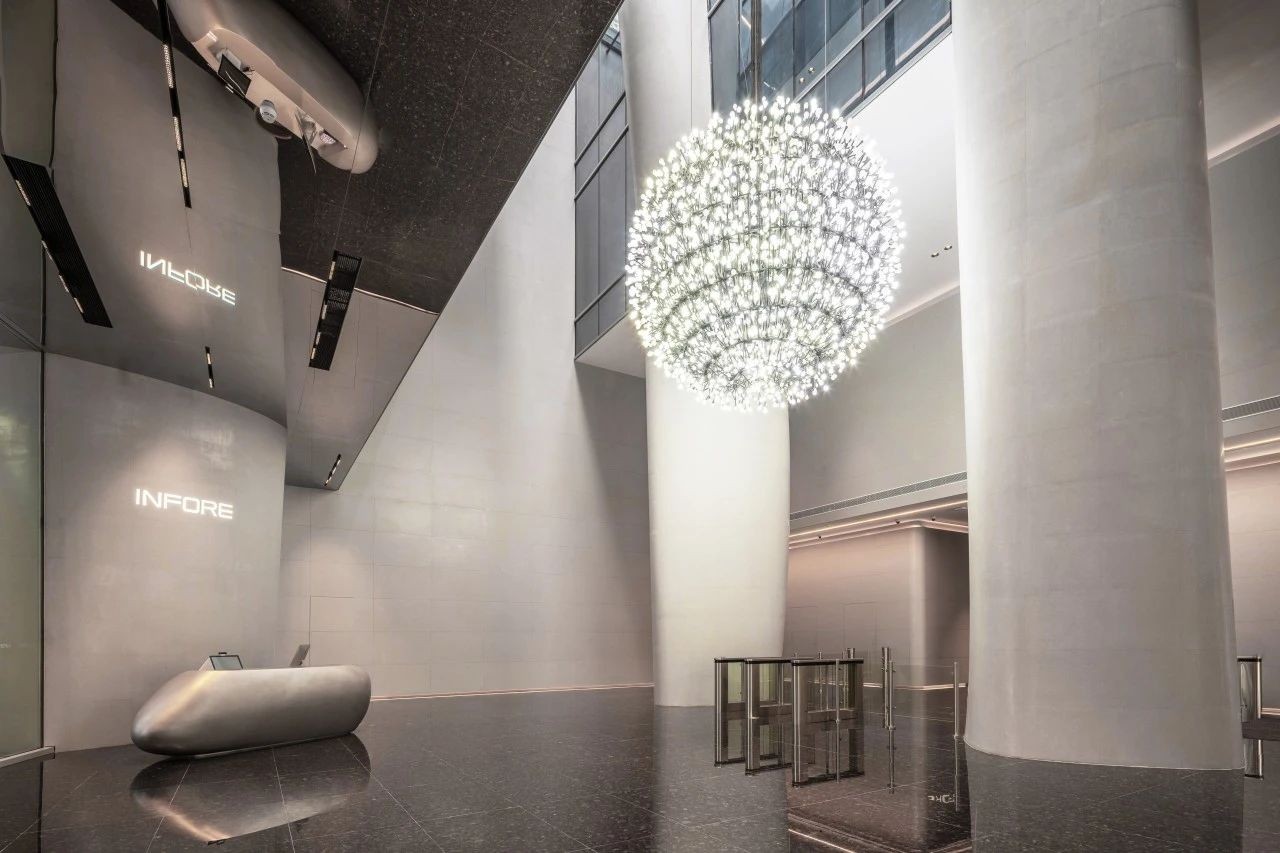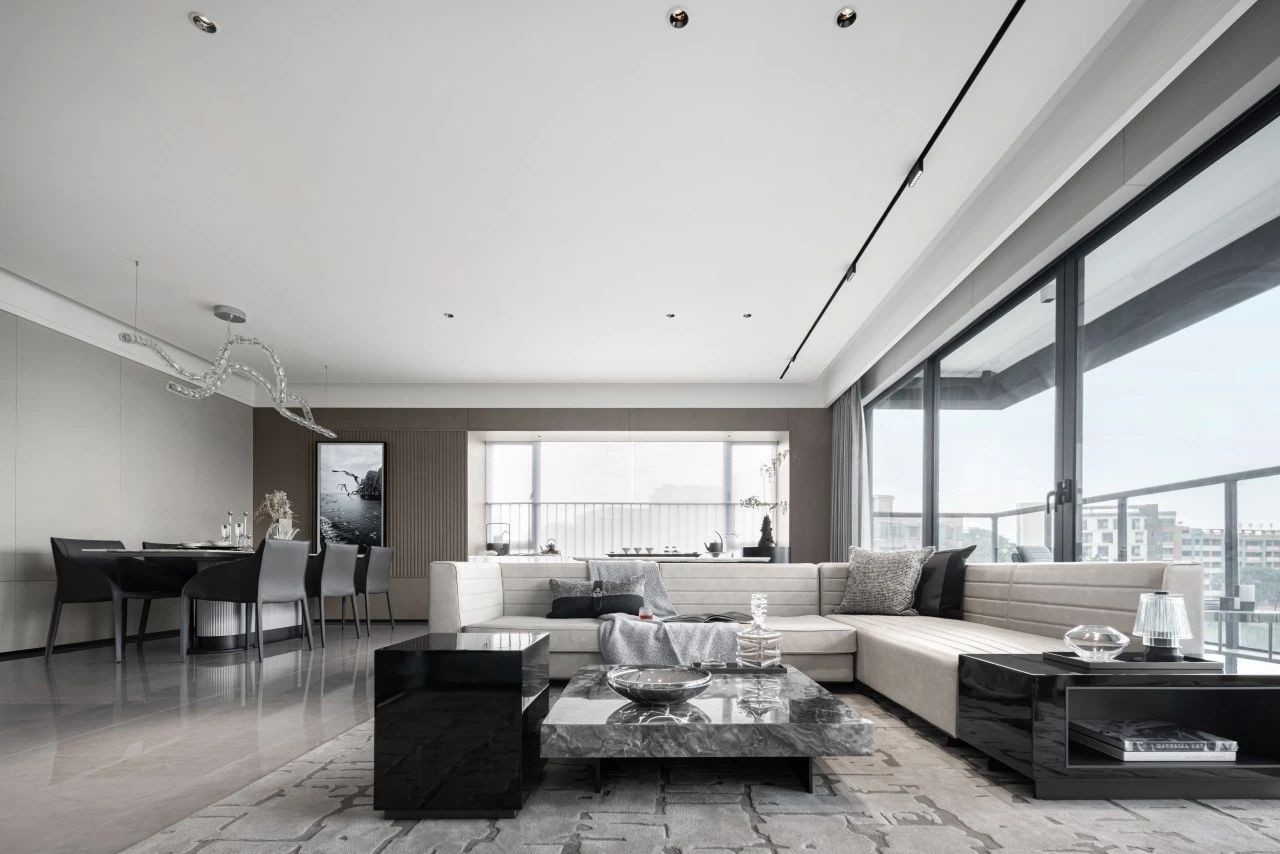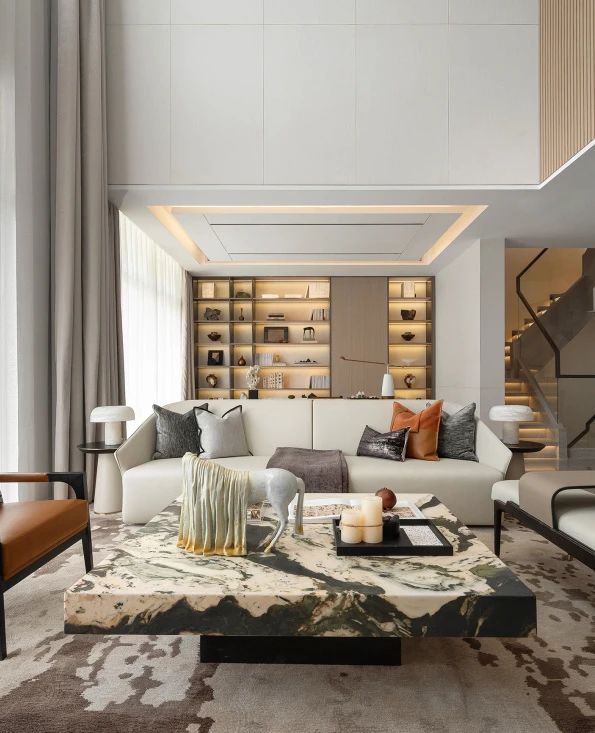睿住天元设计|盈峰集团深圳总部LOOP Design Awards获奖作品 首
2024-03-06 13:46




LOOP Design Award
s 2023 公布了最终获奖名单。
Among them, the
Infore Shenzhen
designed by REMAC TY, won the Citation Winner award in 2023. We are deeply honored!




LOOP设计奖(LOOP Design Awards)于2020年首次举办,是一个面向创意和人才的开放平台,旨在全球范围内表彰具有多样性的卓越作品,所有设计师可以在这里展示他们最优质的项目,并在全球范围内获得极大的知名度。大奖涵盖建筑、室内设计、景观设计、产品设计、建筑摄影、建筑视频、概念设计、艺术和旅游等领域。
. The Awards mission is to become one of the most prestigious and recognized international Award in Architecture, Interior Design, Landscape Design, Product Design, Architecture Photography, Architecture Video, Concept Design, Art and Travel.




“空间-未来”
室内设计探索
企业品牌与时代精神的融汇
公共空间的更多可能性
打造出深圳高新商务中心空间新标杆
开启未来视角下的城市办公想象
盈峰集团深圳总部位于深圳市南山区,该区作为深圳的科研、教育、体育中心,在城市迅猛发展的背景下,人们对于高效办公及商务交流的需求也更为迫切。
信息基础
设施为基石,巧妙融合智能化专业系统,以此构建智能控制的多场景应用,
Infore Shenzhen




尊重场地特性,利用建筑结构特点,在横向尺度有限的条件下,尽可能实现空间的开放性和通透感,
大胆尝试
利用简化重构的设计手
,拓宽空间的纵向尺度,从而营造符合企业属性的简约、大气空间氛围。
注重自然光和人工光结合,采用裙楼天窗及镜面天花,
多角度引入自然光,搭配个性灯饰灯光,
呈现独特光影效果。
We try to explore the characteristics of the architectural structure. Though with limited horizontal scale, we still try to widen the vertical scale of the space as much as possible. Combined with the podium skylight and mirror ceiling material, we finally present a unique spatial scale and balance light-shadow relationship.




细节部分,利用多曲面石材包裹立柱的形态,将原有建筑柱网打造成具有艺术美感的雕塑整列。搭配契合空间品质和文化内涵的巨型当代装置艺术,营造具有独特艺术气息和未来感空间氛围。
We also use digital design methods to improve details. Using the shape of multi-curved stone to wrap the column, the original conventional building column net is built into a sculpture with artistic beauty. With giant contemporary installation artworks, we tend to create a space atmosphere full of artistic atmosphere and futuristic sense.






根据企业文化和空间特点进行设计思考,注重整体色调的协调性和美感,采用具有未来感的高级灰做为主色调,搭配深色石材和金属细节,赋予整个空间深邃感和稳重感。
另外,
为了营造舒适的环境,地面选用吸音材料增强空间隔音效果。
In the overall design, we apply a large area of futuristic high-grade gray as the main color, with dark stone and metal details, so that the whole space has a sense of mystery without losing a stable temperament.






从空间和功能划分上,项目整体分为办公大堂和集团办公区两大部分,合理规划入口、等待区、接待区、休息区等区域。
大堂作为彰显企业魅力以及品牌影响力的形象展示空间,设计布局力求开放、宽敞。
在满足功能和尺寸需求的同时,
高效、舒适的使用体验。
极富雕塑感的平滑多曲面立柱装饰造型,突破了原建筑较为封闭的空间格局,形成一种向上生长的姿态。
From the vantage point of space and functionality, the project is segmented into two sections: the office foyer and the team office area. The foyer is a presentation space that accentuates the allure of the enterprise and the impact of the brand, and we plan to craft it as a focal point of the project. The spatial configuration disrupts the relatively confined space paradigm of the preexisting structure, amalgamated with the gentle multi-curved columns possessing a pronounced sculptural essence. Through the harmonious blend of organized and disorganized multi-experiences of the space, the entire foyer is brimming with vitality. While conforming to the functional and dimensional stipulations, it invokes peoples imagination about the prospective office space.




匹配空间调性,注重实用性和功能性,
公共空间采用金属 石材的搭配,延续大堂空间的现代科技氛围。
办公、会议和配套空间,更多的以木色系、暖灰色系为主
调,
墙面装饰侧重考虑隔音效果,
使用者营造舒适、宽松氛围。
The office, as the intermediary of the daily office scenario, applies a succinct and competent composition methodology to align with the tonality and practical features of the space. The communal space employs the fusion of metal and stone to perpetuate the contemporary technological aura engendered by the foyer. Upon entry into the office, conference and subsidiary spaces, more wood hues and cozy gray shades are the dominant colors, crafting a cushy and laid-back space ambiance.








材质的选择
在满足空间主题表达的前提下,我们遵循极简主义和
绿色环保的设计原则,使用环保材料,
并有意
识的减少材料的数量和种类。
大堂空间以大面积的高级灰墙身石材为主基调,不做材质纹理和装饰工艺上的堆砌,更多的通过多曲面的造型和材质收口的细节凸显空间质感。
公区地面统一选取深色大理石作为辅助,赋予空间稳重坚实的调性。天花和电梯厅墙体大胆的采用金属材质,丰富空间层次感和造型细节。
In the selection of interior materials, we adhere to the minimalist design doctrine. Under the precondition of satisfying the thematic expression of the space, consciously curtail the quantity and variety of materials. The foyer space is overpowered by an extensive area of high-grade gray wall stone. The floor of the communal area uniformly selects dark marble as a complement, endowing the space with a stable and robust tonality. The ceiling and elevator hall walls are audaciously fashioned from metal materials, increasing the sense of spatial hierarchy.










智能化应用通过信息技术实现集中管理、数据分析和优化决策,实现安全、便捷、舒适与高效的管理质量的跃升。
项目已经落成并投入使用,在总部林立的南山前海片区,形成独树一帜的空间特色,深受业主和往来客户的喜爱。
This project delights peoples imagination of future office space by employing the distinctive features of architectural form to execute spatial design. The design imbues the space with an aura of mystery, while introducing highlights and unique experiences into the project. Intelligent applications achieve a leap in management quality. The project nestles in the Nanshan Qianhai district, abounding with headquarters, paternalizing a distinctive spatial characteristic, deeply cherished by proprietors.


















MORE
……


睿住天元设计 | 智慧型标杆产业园区项目精选


睿住天元设计 | 文旅项目精选


睿住天元设计 | 办公项目精选


中国城博会和住博会盛大开幕,客住天元备受瞩目


睿住天元建筑”三化”创新技术,共筑未来美好人居


睿住天元与广联达强强联合,共建行业数字化新未来


睿住天元荣获2023年广东省优秀工程设计3项殊荣


睿住天元数字化设计技术,荣获“科学技术奖一等奖”!































