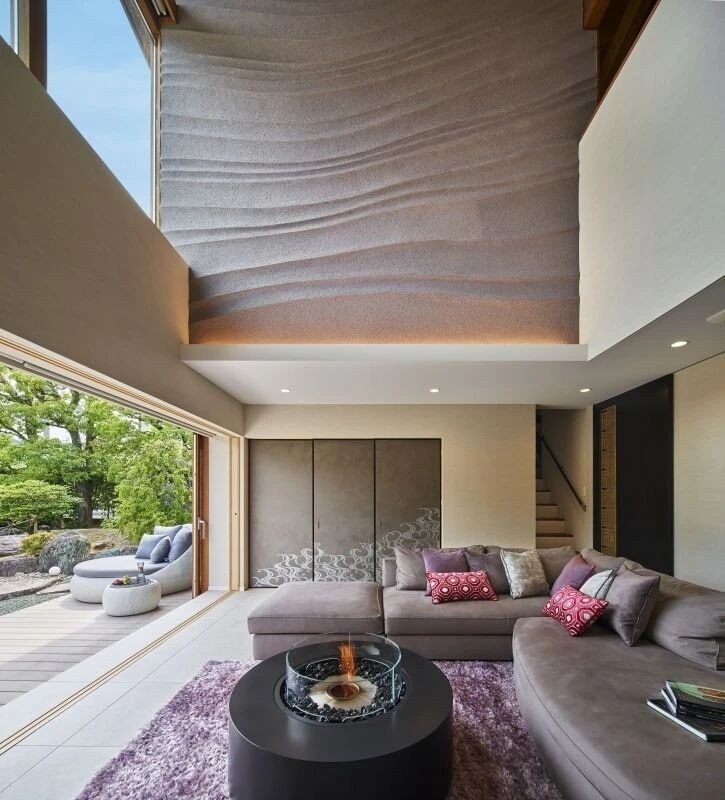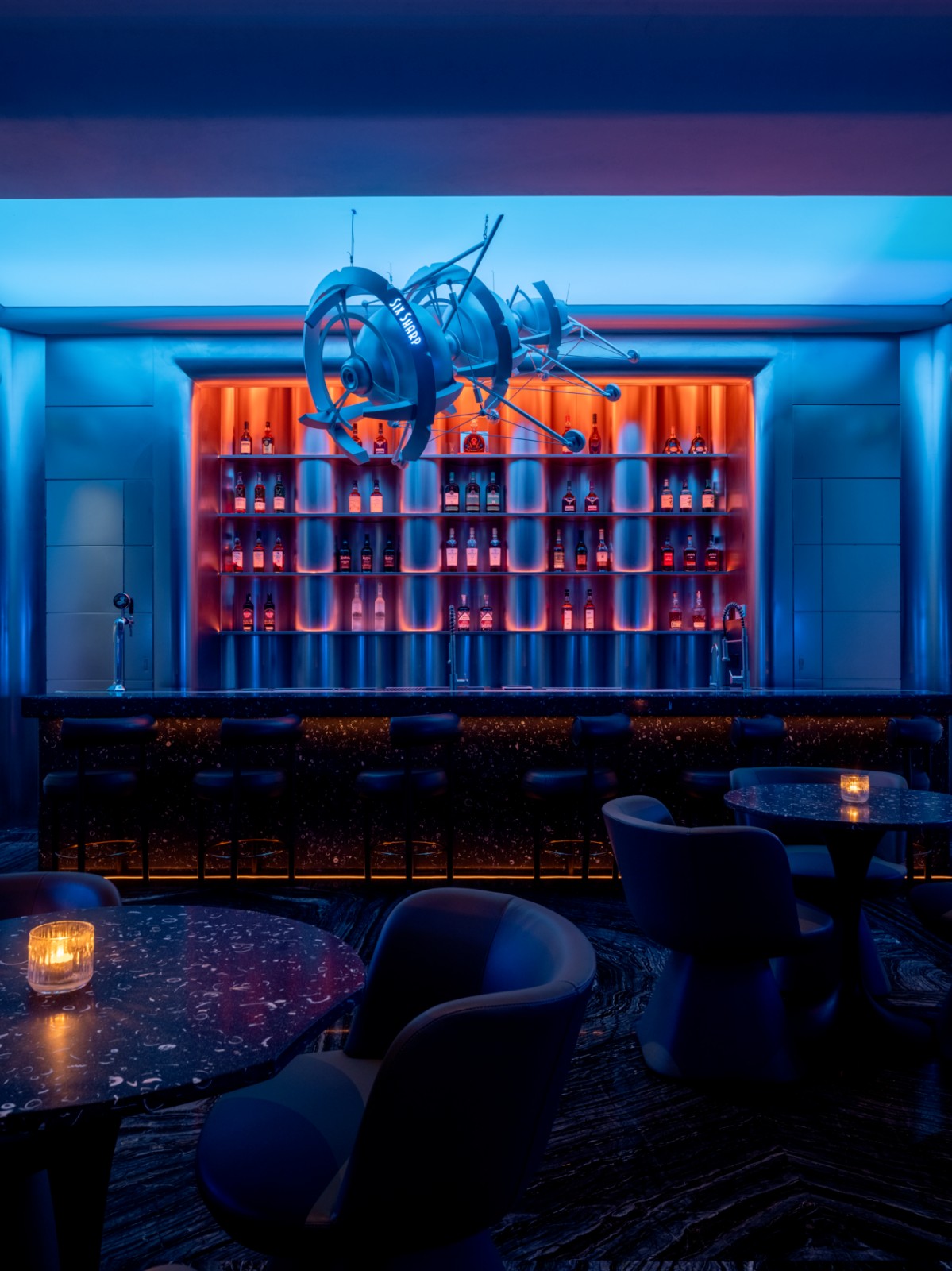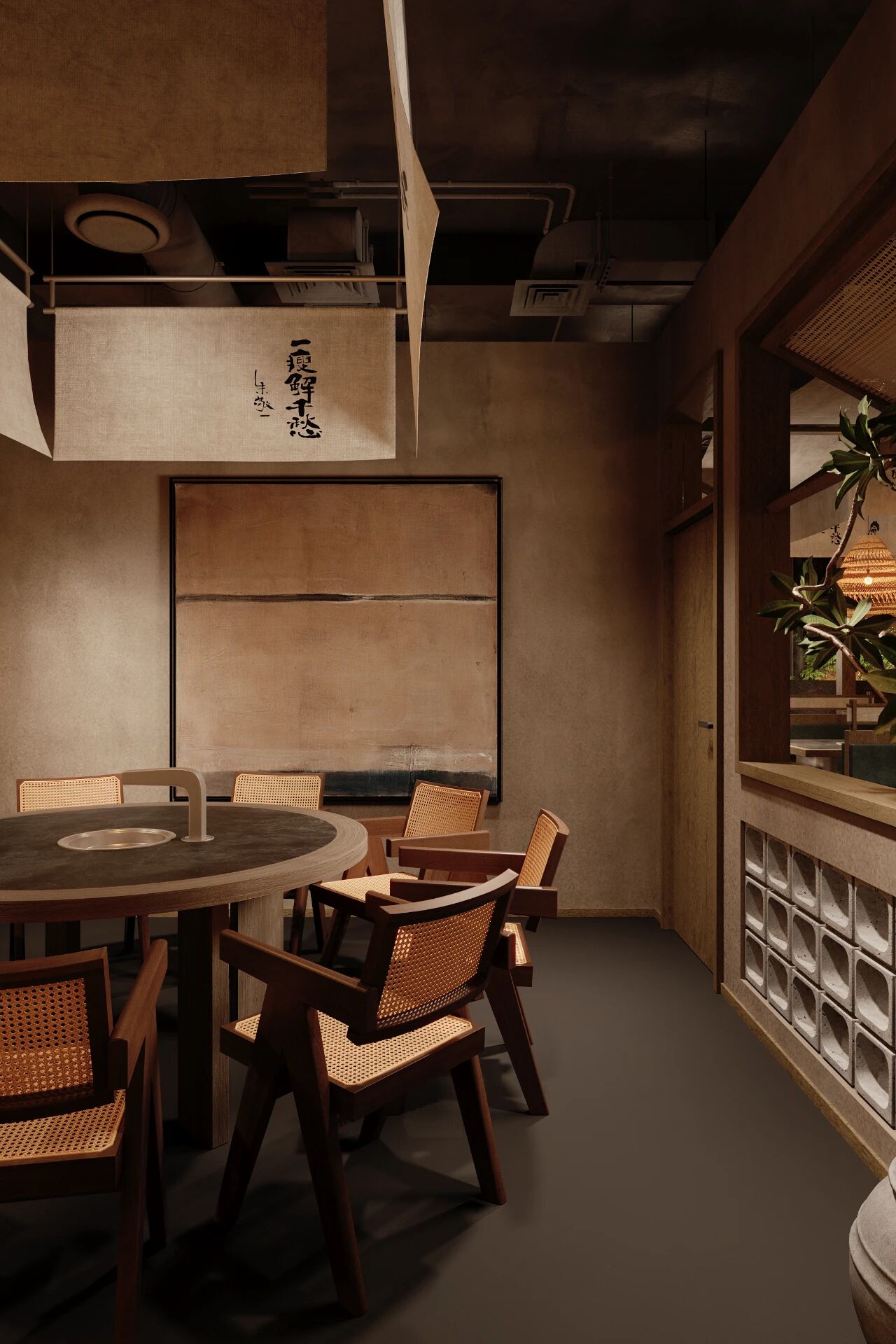Casa Catorce 首
2024-03-06 09:21


Casa Catorce是一个单户住宅,拥有一系列类似精品酒店的空间,隐藏在一个保留区和狭窄的盲立面后面,采用玄武岩晶格,由于其组成,只能提供必要的自然光,在Villaermosa、Tabasco的气候条件和住宅中更私人的空间之间形成了一道明显的屏障。
极简主义的外墙和用燃烧的乡村木材制成的坚固大门之间的对比为房子增添了一丝野兽主义和神秘感,使它与城市环境完全隔绝。
Casa Catorce is a single-family home that houses a series of spaces resembling a boutique hotel, concealed behind a reserve and narrow blind facade with a basalt lattice that, due to its composition, allows only the necessary amount of natural light, creating a clear barrier between the climatic conditions of Villahermosa, Tabasco, and the more private spaces of the residence. The contrast between the minimalist façade and a sturdy gate crafted from burned rustic wood adds a touch of brutalism and mystery to the house, completely isolating it from the urban context.


这座房子呈L形布局,走廊和空间随着你的行进而扩大。雄伟的花园成为建筑计划的焦点,无边泳池中的水流声和风轻抚着丰富花园中郁郁葱葱的植被,为居民提供了深度放松的必要元素。
因此,它的户外空间成为日常使用的主角。




其深色而深邃的材料调色板包含了独特而奢华的元素。
带有铜色色调的镜子和玻璃试图创造一种反射的视觉错觉,让你可以从任何你选择的地方观察细节。










精品酒店的概念源于客户希望他们的家成为一个安全的空间,消除了离开家去城市公共空间娱乐、沉思和消遣的需要。
这是通过对空间的精心设计以及对室内建筑和装饰细节的关注而实现的。










Casa Catorce是一座住宅,旨在为业主提供一个位于城市中心的豪华私人绿洲。
它融合了独特的建筑元素、雄伟的花园和精心挑选的材料,有助于创造非凡的生活体验。






团队
建筑事务所:Yiyicaru Arquitectos
首席建筑师:Yiyi Cáceres、Sheyla García、Karla Ramírez、Fernanda Puig、Scarlett Díaz
通讯:区域colectiva
摄影:塞萨尔·贝利奥
Team:
Pioneer
设计先锋队































