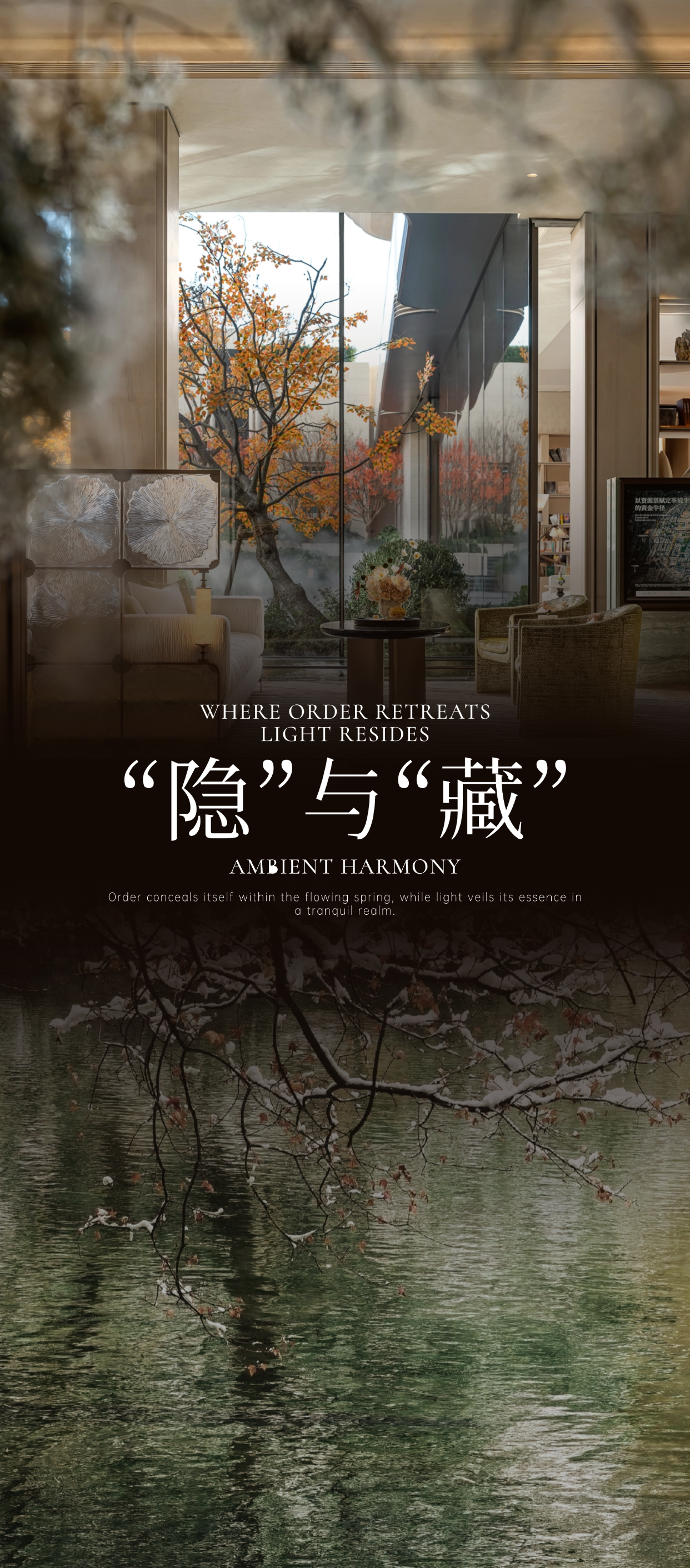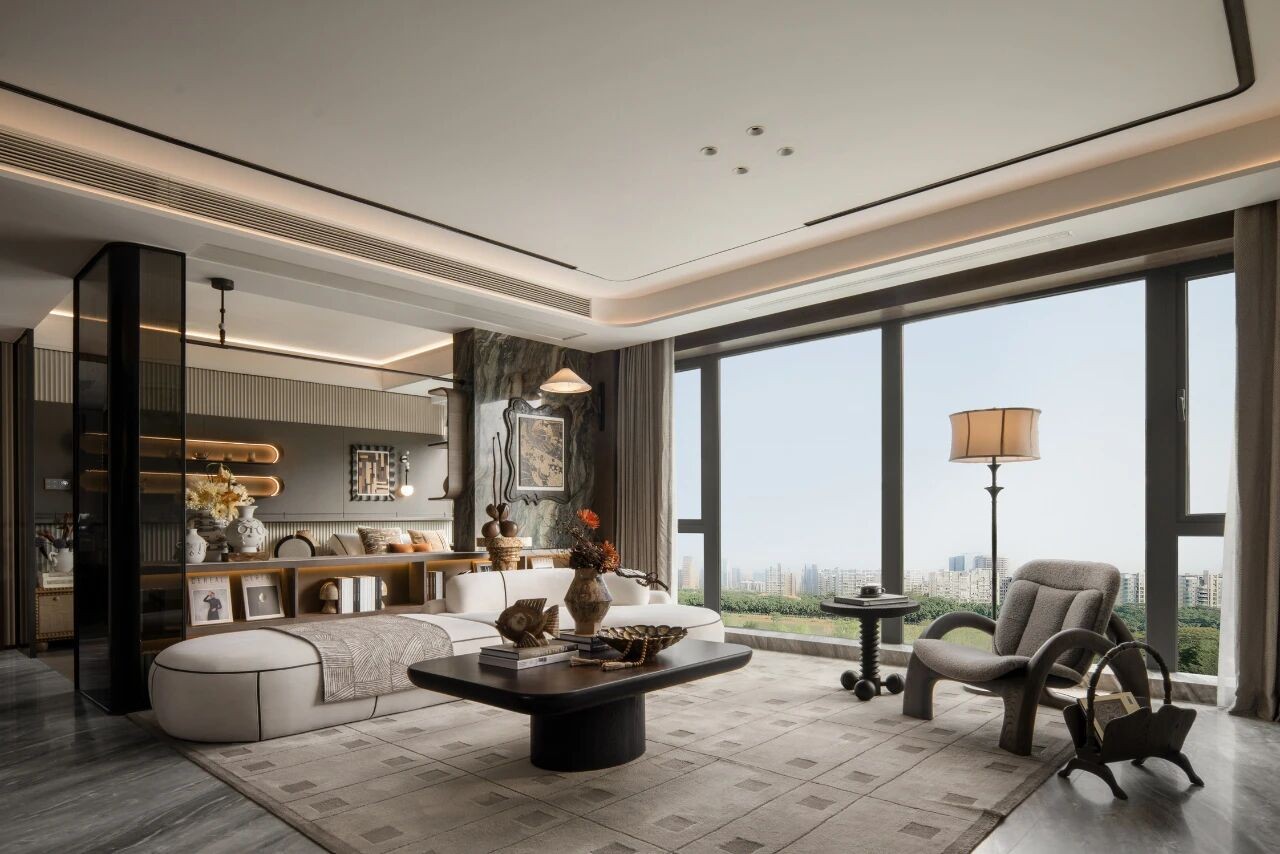Leopold Banchini Architects 自然语境 首
2024-03-01 22:52


Leopold Banchini Architects










由奥古斯丁教徒于1147年建立,并在1755年地震后重建,Nossa Senhora do Monte教堂在里斯本市占据主导地位。这个受欢迎的社区围绕着这个历史悠久的隐居地而建,紧靠着陡峭的山坡。只能通过狭窄的楼梯到达,许多房子多年来都被遗弃了。在废墟中的建筑被重建,以容纳树水平的单户住宅。
Established in 1147 by Augustinians and rebuilt after the earthquake of 1755, the chapel of Nossa Senhora do Monte dominates the city of Lisbon. The popular neighbourhood built around the historical hermitage holds on to the steep hillside. Accessible via narrow stairs only, many houses have been abandoned over the years. A building in rubble is reconstructed to host the single family house on tree levels.










建筑白色立面的历史开口的规则节奏被保留下来,但内部被雕刻以创造更大的体量,发挥光线和景观。双层高的空间允许楼层之间的呼吸和交流,产生一个流动和不分割的空间。
The regular rhythm of the historical openings in the white facade of the building is preserved, but the interiors are carved to create larger volumes, play on light and views. Double high spaces allow for breathing and communication between the floors, generating a flowing and undivided space.










经济型房屋是用简单的材料建造的。矿物混凝土结构暴露在外。来自estremz附近采石场的当地粉色和白色大理石是室内使用的独特材料。大块的实心石板创造了墙壁、地板和架子,将细节减少到最低限度。轻质织物窗帘用于视觉划分和亲密感。
The economical house is built with simple and row materials. The mineral concrete structure is left exposed. Local pink and white marble from the nearby quarry of Estremoz is the unique material used for the interiors. Large slabs of solid stone create walls, floors and shelfs, reducing the details to the bare minimum. Light fabric curtains are used for visual divisions and intimacy.
















在每一层,一个中心核心容纳了基本需求:床、淋浴、厨房和设备。一个大而流动的生活空间围绕着核心,避免了分裂,允许多用途和调节使用。大型木推拉门可以暂时分隔体量,并在需要时创建封闭的卧室。壁炉安装在一楼弯曲的大理石上,加热每一层的石芯。
On each floor, a central core holds the elementary needs: beds, showers, kitchen, equipment. A large and fluid living space surrounds the cores, avoiding divisions and allowing for a multi-purpose and modulating use. Large wood sliding doors allow to temporarily separate the volumes and create enclosed bedrooms when needed.The fireplace fitted in the curved marble of the ground floor heats the stone core on each floor.










在较低的一层,一个封闭和阴凉的露台提供了一个色彩缤纷的外部房间,向里斯本的天空开放。庭院的墙壁上贴着当地生产的传统azulejos瓷砖。
On the lower level, a contained and shaded patio offers a colourful exterior room open to the sky of Lisbon. The walls of the patio are tiled with locally produced traditional azulejos.










单个螺旋楼梯连接各个楼层,并到达屋顶露台。白色大理石飞机环绕着蓝色的游泳池,提供了一个似乎无穷无尽的城市景观全景。三棵伞形松树,让人想起了僧侣们在Nossa Senhora do Monte教堂前种植的松树,在白天炎热的时候提供阴凉。(利奥波德Banchini)
A single spiral staircase connects the levels and reaches the roof terrace. Surrounded by the blue waters of the pool, the white marble plane offers a panoramic view of the seemingly endless cityscape. Three umbrella pines, recalling the ones planted by the monks in front of the chapel of Nossa Senhora do Monte, provide shade during the hot hours of the day. (Leopold Banchini)




































































































图片版权 Copyright :Leopold Banchini Architects































