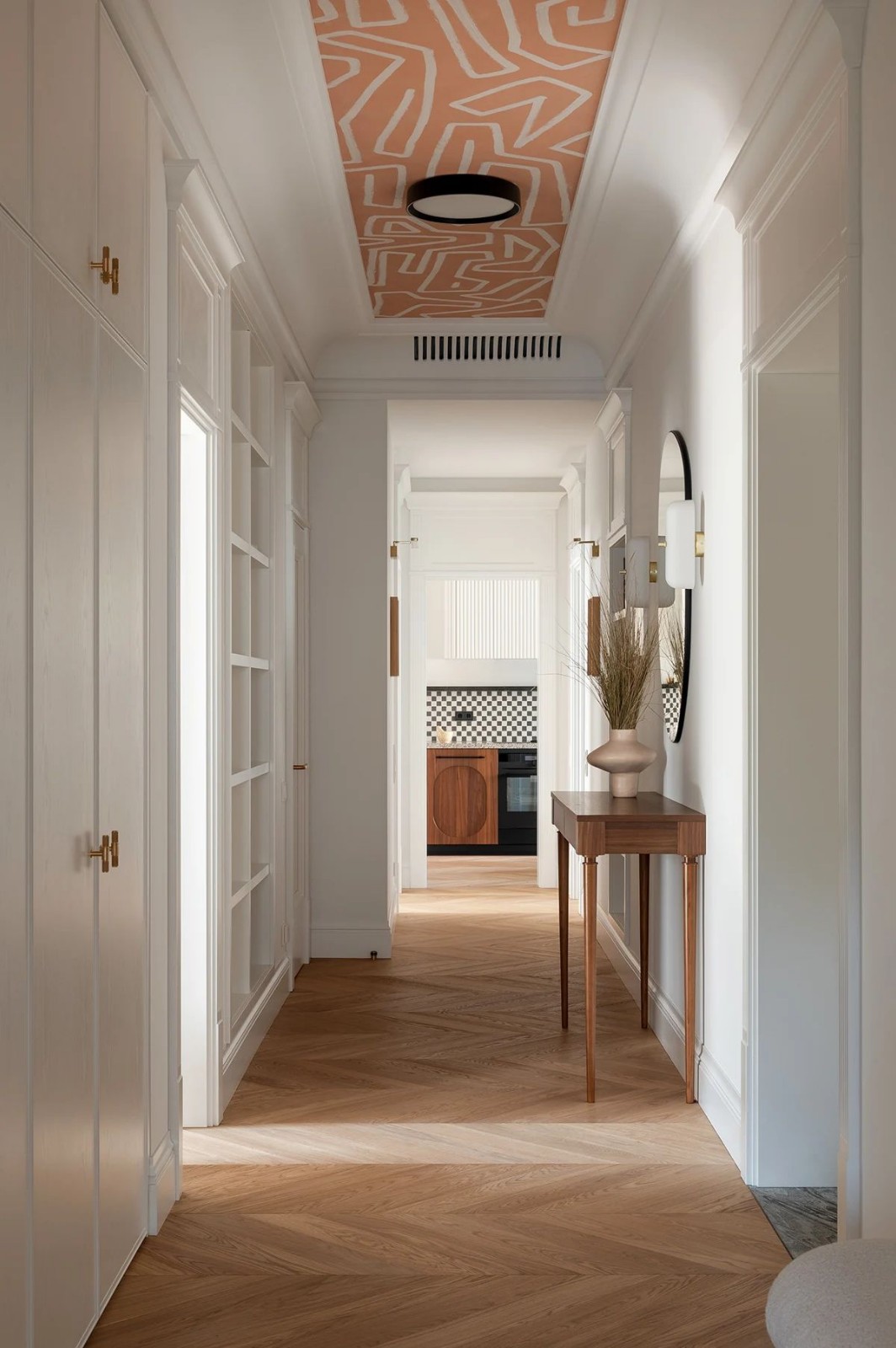Norm Architects新作丨传统与现代的和谐叙事 首
2024-02-29 22:06


Norm Architects
Linie Design
Norm Architects
Linie Design
Norm Architects has unveiled their latest creation, the Linie Design boutique. Here, architectural poetry is matched by unique hand-woven carpets; A range of retro and modern products weave a harmonious narrative of tradition and modernity - a duality that reflects not only the companys history, but also their ambition to combine Danish design and innovation with traditional Indian craftsmanship.












当顾
客穿梭于室内,会发现每一处精心的设计和每一种材料的选择,无不在鼓励他们积极探索这个既传统又前卫的场域。从底层明亮的画廊般空间开始,犹如谱写出一曲永恒的、优雅的颂歌,而橡木地板则自然而轻松地引导着访客顺楼梯而下,到达环境清幽的所在。
As one moves through the store, one finds that every careful design and every choice of material is designed to invite visitors to explore a space that is both traditional and avant-garde. The journey begins in the bright gallery-style of the ground floor, composing an ode to timeless elegance, while the oak floor naturally and easily leads the way down the stairs, summoning people to the beautiful ground floor.








底层空间的灰泥、金色材质和精致的橡木人字形地板结合,营造出古典而又华丽的氛围。拉丝铝与天然洞石融合形成了柔和的对比,为原本的场所注入了些许现代的气息。下层的需求则更为私密,因此也融入了一些新的设计元素,旨在从视觉上扩展和提升空间感知。而幕墙既能透入光照,又能增强立面的视觉效果。
The ground floor exudes classical opulence, showcasing stuccoed, gold finishes and delicate oak herring-bone floors. Here, the fusion of brushed aluminum with natural limestone creates a soft contrast, creating a modern balance to an otherwise classical atmosphere. The ambience on the lower level is more intimate and therefore incorporates some new design elements designed to visually expand and enhance the space. The lighting curtain wall is both a light source and can enhance the visual effect.






地下室的公用长桌横跨了整个房间,不仅具有功能性和美学性,其长度也充分体现了建筑师的巧妙构思和工匠们的高超技艺,同时起到改善空间狭窄的尺度关系,又促进了彼此之间的探索与交流。
The communal long table in the basement is designed to span the entire length of the room and is a functional and aesthetic pillar. The workbench demonstrates the architects skill in optimizing the narrow space while promoting collaboration and exploration.


























厨房的墙面采用了原始的洞石肌理,使其成为了空间的焦点,自然纹理的显现,突出了整体的触觉感受和视觉体验。丰富的材质与厨房的铝制面板一起,为空间注入了现代的元素,其冷色的基调与橡木散发出的暖色基调形成了迷人的感官对比。
The background wall of the kitchen has a limestone surface, which makes the design idea take a dramatic turn. The limestone surface presents a raw natural texture that enriches the overall tactile and visual experience. Rich materials, along with aluminum panels in the kitchen, inject a modern touch into the space. Not only are they a counterpoint to the cool tones, they also form a charming contrast with the warm tones of the oak.






NORM
创始人


专访
Exclusive Interview
Q1. 怎样的机缘下创立了Norm Architects?
Q1:What kind of opportunity prompted you to choose to establish Norm Architects?
Norm:创始
合伙人Jonas Bjerre-Poulsen和KasperRønnVon Lotzbeck早在2009年就创立了Norm,以响应当时推动设计行业发展的趋势,这种趋势非常的“明显”且受潮流所驱动。他们试图通过传统的斯堪的纳维亚规范和准则——一种被悠久的传统所确立,而不是在无止境地寻找新事物的过程中产生的思考方式——这在当时似乎是许多年轻设计师的共同认知。
Norm:Our two founding partners Jonas Bjerre-Poulsen and Kasper Rønn Von Lotzbeck started Norm back in 2009 as a reaction to tendencies driving the design-industry at that time, which was very loud and trend driven. They wanted to work with the traditional Scandinavian norms and standards - standards that was already established by a long tradition, instead of rejecting them in the endless search for what is NEW - which at that time seemed to be the mantra for many young designers and producers.
Q2. 目前Norm Architects有多少成员?您们的管理模式是怎样的?您又是如何把控工业、住宅、商业、摄影、艺术等不同领域的出品质量?
Q2. Up to
now, Norm-Architects has 5 co-founders. Would you like to talk about the management mode of Norm-Architects? How many employees does your company currently have? How do you control the design quality of the five different sectors of industry, residential, commercial, photography, and art?
Norm:我们目前有15位
同事,包括1位董事总经理,1位创意总监和4位创意合伙人,总共6位合伙人。4位创意合伙人分别在家具、建筑、室内领域扮演着重要的角色,他们不仅坚持不懈地把控出品质量,而且在此过程中收获成长;其中摄影和艺术版块主要由我们的创意总监负责,但通常来说,这是Norm的每位成员都感兴趣的部分,并日渐的与我们所做的所有工作都融合在了一起。
Norm:We are currently 15 employees including one Managing Director, one Creative Director and 4 Creative Partners - 6 partners in total. The last 4 Creative Partners split on furniture and architecture/interior. The partners control the quality of output within their fields of work. The architects work equally on commercial and residential projects as we find both disciples exciting and rewarding. Photography and art is mostly driven by our Creative Director but is in general an interest among every employees at Norm and it is constantly intertwined in everything we do.
从一开始就确定,我们公司不是一个
“只有一个人名的工作室”——即由一个高层签署所有内容,客户或媒体总是希望那个人在场之类的情形——反而是希望我们的设计作品能够为Norm Architects和在这里工作的所有人发声,是一群志同道合的人共同成就了这一切。
We decided from the beginning that we would not have a one-name-studio, where one man on the top would have to sign everything off and clients and press would always expect that exact person to be present. We want our design to be the voice of Norm Architects and the people owning and working here, a group of kindred spirits enabling that to happen.
图片版权 Copyright :Norm Architects































