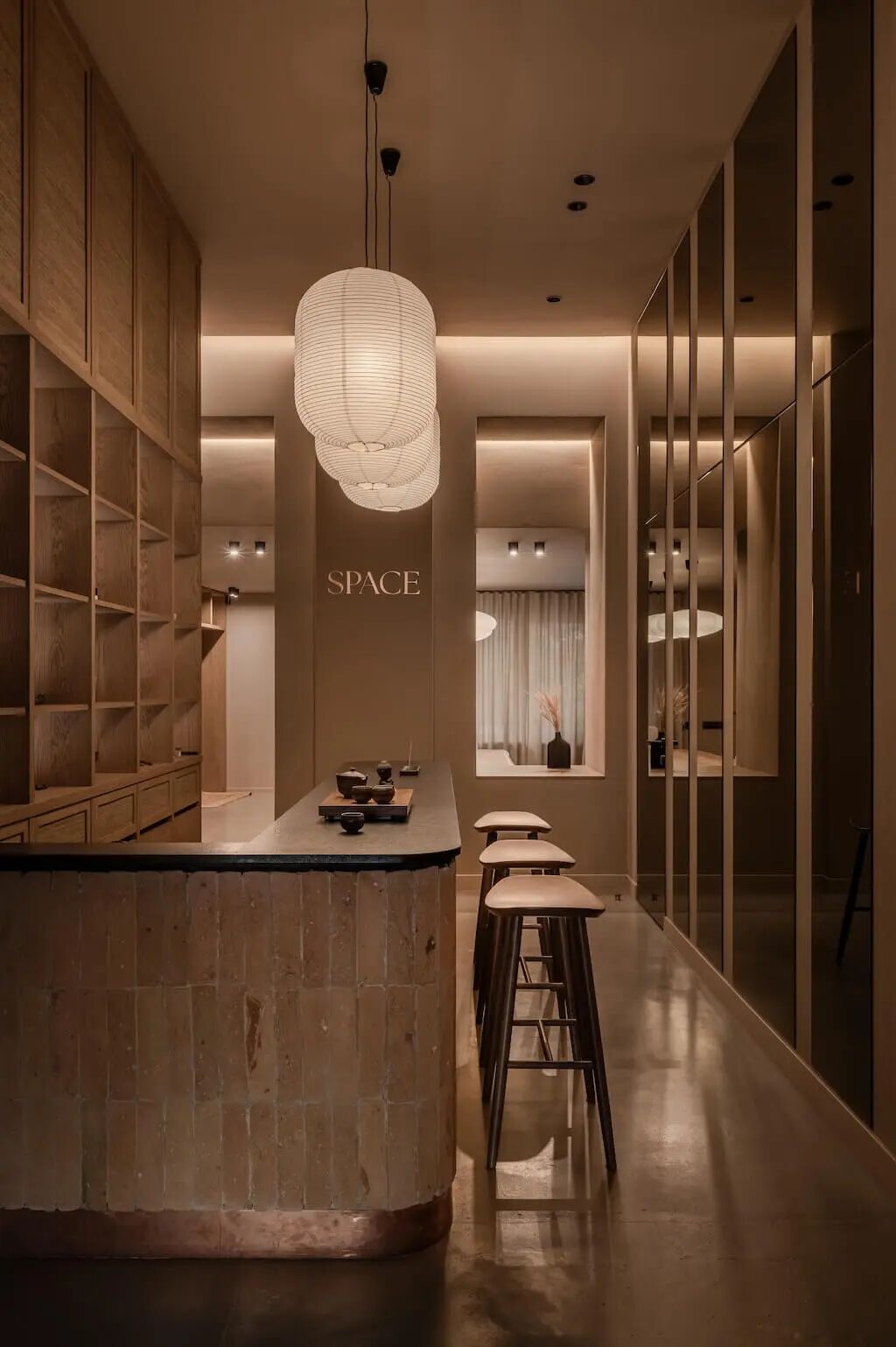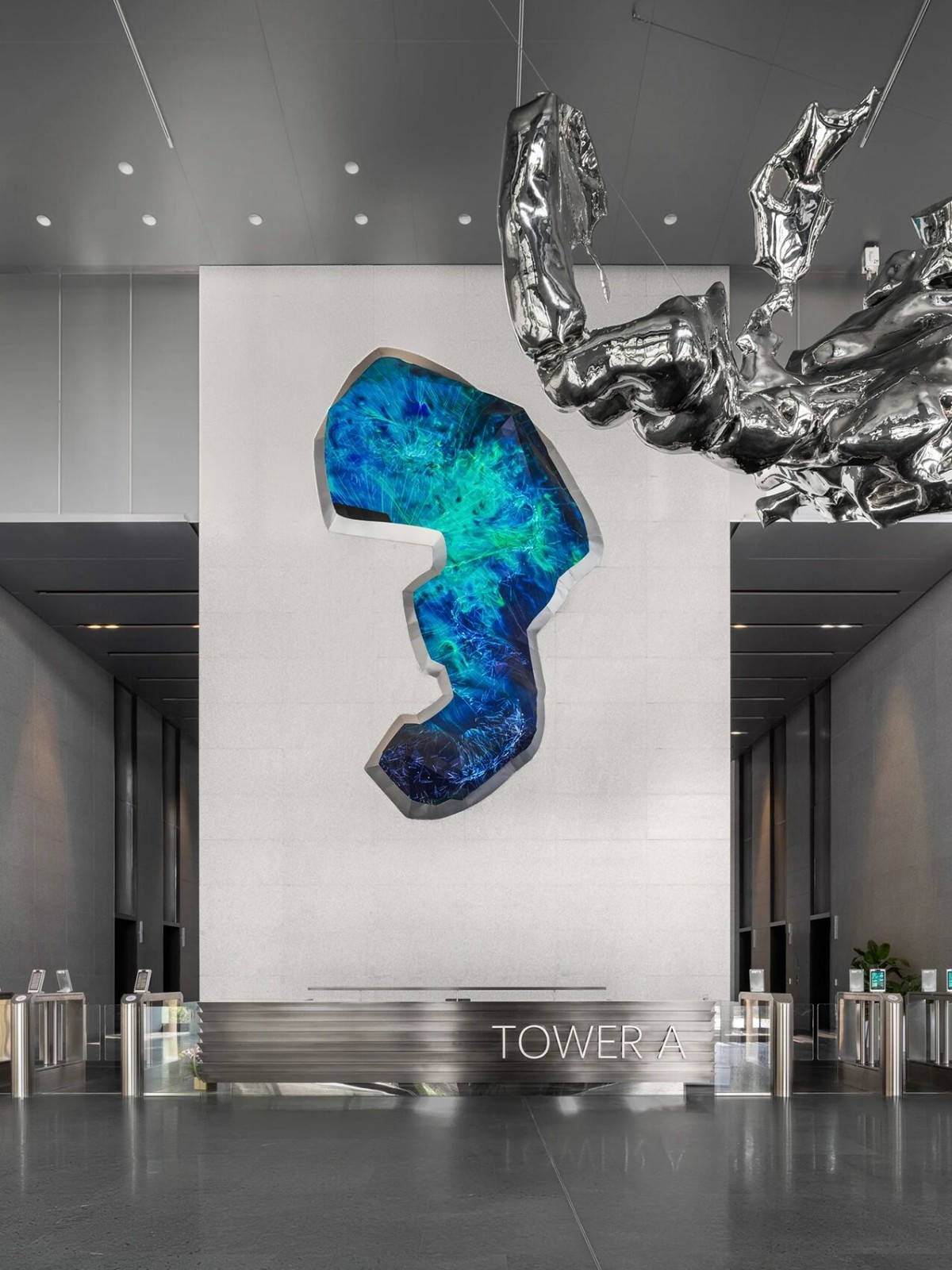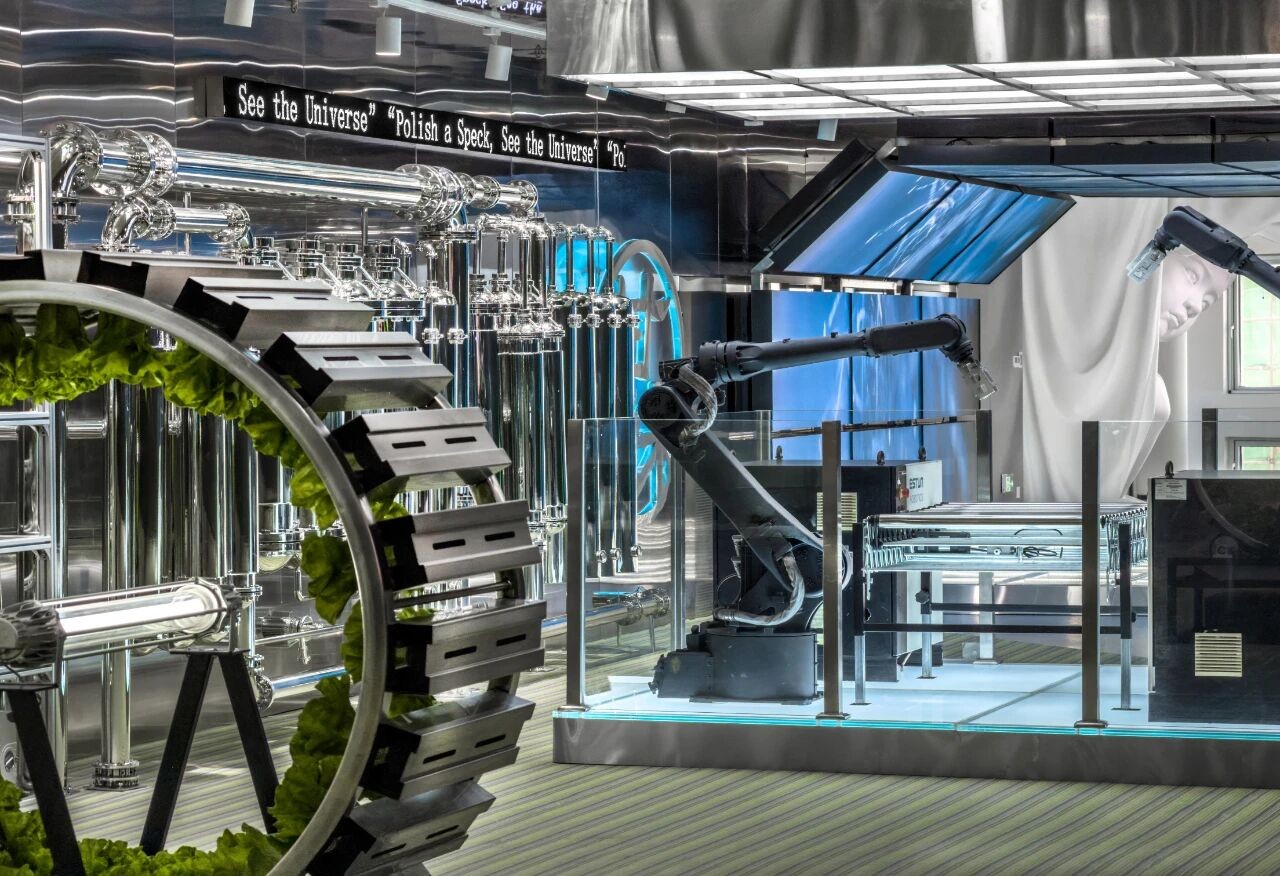独特旅程 改善声学效果和触感 首
2024-02-23 22:21
东京高空上的避难所
Bellustar Tokyo 酒店
| Bellustar Tokyo
























位于东京歌舞伎町的泛太平洋酒店Bellustar Tokyo拥有五间豪华顶层公寓,是两家建筑工作室设计理念的共同体现,项目既表现了Keiji Ashizawa Design的“诚实设计”,又融合了Norm Architects的“极简主义”。
The Pan Pacific Hotel Bellustar Tokyo in Kabukicho, Tokyo, with its five luxury penthouses, is a reflection of the design philosophy of two architectural studios, with the project expressing both the honest design of Keiji Ashizawa Design and the minimalism of Norm Architects. The project reflects both the honest design of Keiji Ashizawa Design and the minimalism of Norm Architects.




















内部拥有一家三层楼高的餐厅,可以看到迷人的室外景色;以及一个水疗中心和五间顶层套房,以便为客人提供最好的日式款待服务。日本传统文化和现代理念的完美结合,体现于柔和的色调和精致的纹理中,同时唤醒了一种平和与宁静的舒适感。
The interior boasts a three-story restaurant with stunning outdoor views, as well as a spa and five penthouse suites in order to offer guests the finest in Japanese hospitality. The perfect combination of traditional Japanese culture and contemporary concepts is reflected in the soft color palette and delicate textures, while evoking a sense of calm and serene comfort.






















每当夜幕降临,豪华的餐厅中弥漫着日式的精致风味,除了主餐厅,顶楼区域还设计了两家餐厅:一家寿司店和一家铁板烧店,这些给人留下深刻记忆的美食为不同的旅客提供独特的用餐体验。Bellustar通过自己的身体力行,体现了建筑概念中“以人为本”的治愈力量。
As night falls, the luxurious restaurant is filled with the exquisite flavor of Japanese style. In addition to the main restaurant, the penthouse area is designed with two other restaurants: a sushi restaurant and a teppanyaki restaurant, which provide a unique dining experience for different travelers with their memorable dishes. Bellustar embodies the healing power of the architectural concept of human-centeredness through its physical presence.














进入空间伊始,Bellustar顶层公寓便给人一种沉浸于宁静之中的即视感。每间套房的设计都围绕着酒店的最佳景观面而展开,让旅客在放松中体验都市的别样生活。Bellustar不仅是行程中的旅居之所,更像是熙熙攘攘的城市中的一个隐居之所。
From the moment you enter the space, the Bellustar Penthouse offers an immediate sense of immersion in tranquility. Designed around the hotels best views, each suite allows travelers to relax and experience a different kind of urban life, making Bellustar more than just an itinerary, but also a hideaway from the hustle and bustle of the city.
Monsieur G
| Monsieur G
















将每个空间视为捕捉客户个性的机会。社交、时尚前卫和经常旅行,橡木地板和浅色墙壁的精致调色板似乎是最合适的,工作室将其与舒缓的灰色、蓝色和绿色相结合——这是对场地自然环境和客户北欧风格的认可。
Pensez à chaque espace comme à une opportunité de capturer la personnalité du client. Sociable, à la pointe de la mode et souvent en déplacement, une palette sophistiquée de sols en chêne et de murs clairs semblait convenir, que le studio a combinée avec des gris, des bleus et des verts apaisants - un clin dœil à lenvironnement naturel du lieu et au style scandinave de la cliente.






















这些空间内衬有原生态的欧洲橡木地板,营造出温暖、自然的感觉。相比之下,起居空间以冷灰色调为主,点缀着柔和的绿色和黄铜色调。
Ces espaces sont revêtus dun parquet en chêne européen brut, ce qui crée une ambiance chaleureuse et naturelle. En revanche, les espaces de vie sont dominés par des tons gris froids, accentués par des verts doux et des tons de laiton.































