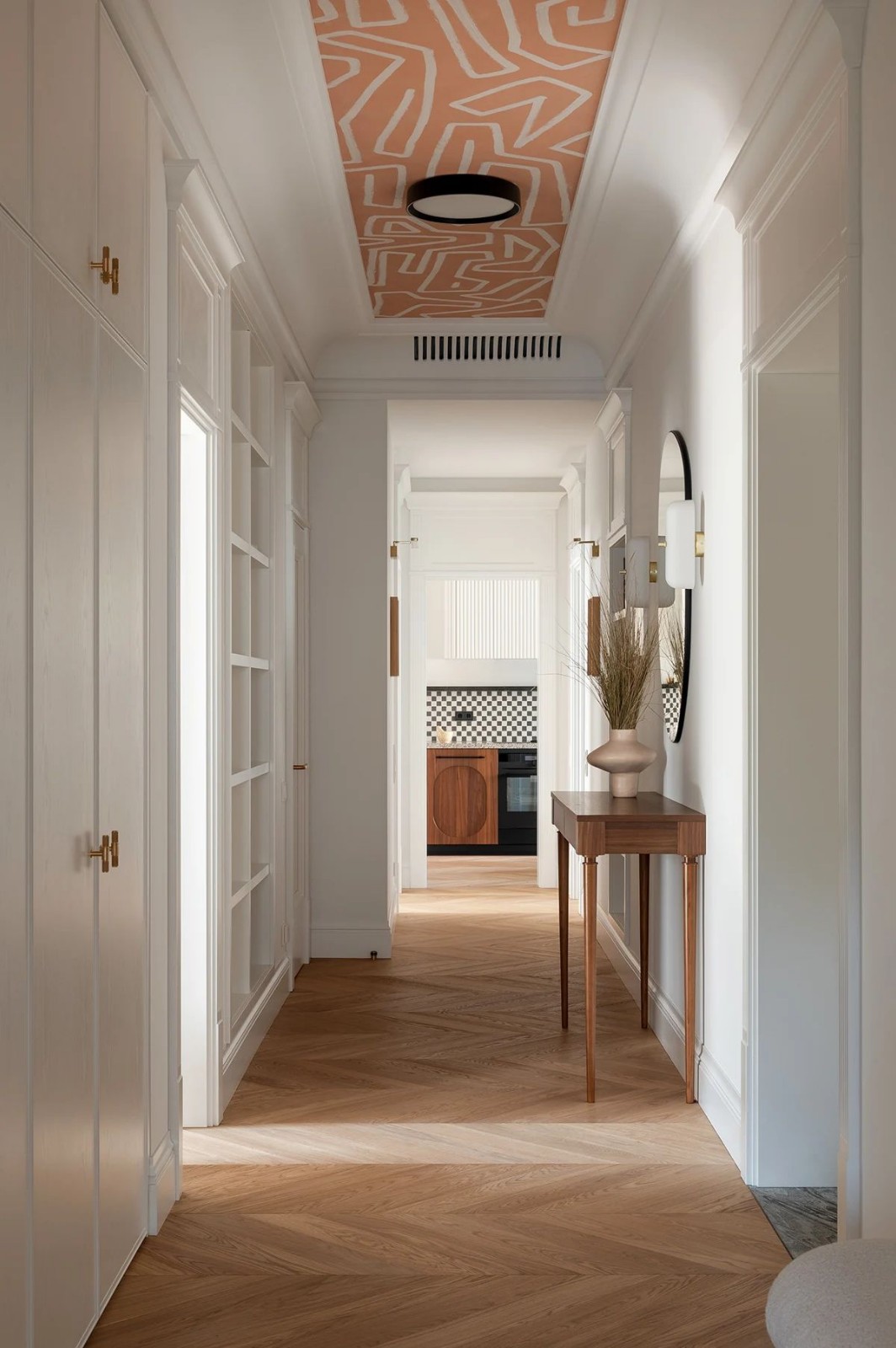David Bastos丨绿野仙踪 首
2024-02-23 22:21
位于圣保罗附近的海滨城镇瓜鲁雅瓜鲁亚以其众多金色沙滩而闻名,这座最近竣工的夏季住宅是一个宁静的避风港,被葱郁的植被紧密环绕,坐落在大西洋上方的陡峭山坡上。
这座五层楼高的建筑由巴西建筑师大卫 巴斯托斯大卫·巴斯托斯设计,外墙覆盖着木制百叶窗,其设计如同树屋般与自然景观融为一体。
圣保罗的室内设计师玛丽娜 萨莉斯(玛丽娜·莎莉丝)受委托负责设计该住宅的内部装饰,通过自然材料如木材、藤编和亚麻、手工制作的细节以及美丽的周围景色,进一步彰显了项目与自然的紧密联系。
这不仅是一个度假屋,更是一个逃离都市生活狂潮、与亲人和大自然连接的避难所。
Located in Guarujá, a coastal town near São Paulo renowned for its plethora of sandy beaches, this recently completed summer residence is a serene sanctuary, snugly ensconced in lush vegetation on a steep hillside above the Atlantic Ocean. Spanning five stories and clad in timber louvres, the building is the work of Brazilian architect David Bastos, whose tree house-like design harmoniously blends into the natural landscape. Commissioned to create the property’s interiors, São Paulo-based interior designer Marina Salles has further underscored the project’s intimate connection with nature through a soulful palette of natural materials such as wood, rattan, and linen, handcrafted details, and beautifully framed views of the surroundings. More than just a holiday house, this is a refuge to escape to from the frenzy of city life, and connect with both loved ones and nature.
社交区位于顶部,以利用浓密的大西洋森林树冠之上的全景视野,而私人区位于较低楼层,在热带植被中可以找到更大的宁静。
顶层被玻璃包裹,提供了无遮挡的视野,而较低的楼层则覆盖着库马鲁木制的百叶窗板,也被称为巴西柚木,这种硬木以其卓越的耐用性而闻名,因其高密度和天然油脂而耐用。
The residence unfolds across five levels in response to the property’s steep incline. The social areas are situated at the top to take advantage of the panoramic views above the tree canopy of the dense Atlantic Forest, while the private quarters are located on the lower floors where greater tranquillity can be found amid the tropical vegetation. The top floor is wrapped in glass, offering unobstructed views, whereas the lower levels are clad in slat panels made of Cumaru wood, also known as Brazilian Teak, a hardwood known for its remarkable durability, owing to its high density and natural oils.
整个开放式的起居和餐饮区三面环绕着落地玻璃,主要景观是郁郁葱葱的海岸景观和远处悠悠的大海。
滑动的露台门可以完全收起,使室内空间与相邻的露台、日光浴区和泳池区融为一体,模糊了室内和室外之间的界限,加深了居民与自然的联系。
这种联系通过一系列土色调和天然材料进一步增强,如藤条、藤蔓、绳索和亚麻,以及木材的广泛使用,从木质壁板到木制天花板,再到木框窗户和定制的木制家具,包括萨勒斯专为该项目设计并由巴西木工手工制作的家具。
Wrapped in floor-to-ceiling glazing on three sides, the open-plan living and dining area on are dominated by panoramic views of the lush coastal landscape and the ocean looming in the distance. Sliding patio doors, which can be completely retracted, enable the space to merge seamlessly with the adjacent terrace, sun deck and pool area, blurring the boundaries between interior and exterior, deepening the residents connection with nature. This connection is further enhanced by a palette of earthy hues and natural materials such as wicker, rattan, rope and linen along with the extensive use of wood, seen in the wood-panelled walls and ceilings to the wood-framed windows and wooden furniture, including pieces custom-designed for the project by Salles and handcrafted by Brazilian carpenters.
定制设计与家族传世之宝、当地市场上的物品以及来自巴西和国际设计师(如费尔南多·普拉多为Dpot和保拉·纳沃恩为Gervasoni)的作品相结合。
家具的选择既注重美学,也考虑了耐用性和低维护性,考虑到沿海气候的挑战,室内和室外的家具都采用了实木和防水面料。
为了避免干扰周围的景观,Salles没有在她设计的大餐桌上悬挂吊灯,而是选择了巴西照明设计工作室照明工程的一款纤细的天花板灯,该灯具参考了巴西传统的渔船。
The bespoke designs are combined with family heirlooms, items found in local markets and pieces by contemporary Brazilian and international designers such as Fernando Prado for Dpot and Paola Navone for Gervasoni. The furniture was chosen as much for its aesthetics as for its durability and low maintenance, considering the challenges of the coastal climate with a focus on solid wood and waterproof fabrics for both indoor and outdoor pieces. To avoid disturbing the surrounding views, Salles refrained from introducing any pendant lamps for the large dining table she designed, opting instead for a slim ceiling light by Brazilian lighting design studio Lightworks, which references Brazil’s traditional fishing boats.
在屋顶,一个户外休息区提供了最壮丽、没有遮挡的景色,由于没有实心的栏杆,给人的印象就像漂浮在树梢之上。
社交区域的全景海岸景观让位于下层卧室的更加私密的景色,这些卧室被郁郁葱葱的植被所环绕。
自然材料继续主导室内调色板,与米色、绿色和蓝色相映成趣,呼应了周围的自然环境,而木制的板条栏杆和可折叠百叶窗,保护着落地窗,为房间营造了一种包裹般的宁静和安宁感。
On the rooftop, an outdoor lounge offers the most breathtaking, unobstructed views, enhanced by the absence of a solid balustrade, giving the impression that you are floating above the treetops. The panoramic coastal vistas in the social areas give way to more intimate views from the bedrooms on the lower floors enveloped as they are by lush vegetation. Natural materials continue to dominate the interior palette alongside shades of beige, green and blue that echo the natural surroundings while the wooden slat balustrades and folding shutters, protecting the floor-to-ceiling windows, imbue the rooms with a cocooning sense of serenity and tranquillity.
David Bastos,Marina Salles Arquitetura e Interiores
Marina Salles Arquitetura e Interiores
Marina Salles,Marina Campidelli,Juliana Fonseca
Amazônia Móveis,Atelier Carlos Motta,CR Santos Tapeçaria,Casual Móveis,Clatt,Dpot,Dpot Objetos,Ecosimple,Estudio Avelós,Franccino Giardini,Gervasoni,Jocal,Nani Chinellato,Prime Marcenaria,Regatta Tecidos,Trousseau
Lightworks(Airton Pimenta)
David Bastos于1980年毕业于巴西联邦巴伊亚大学建筑专业,他在萨尔瓦多从事平民住房建设和巴伊亚州内陆的城市规划工作。他多才多艺的风格融合了当代元素和经典风格,打造出优雅而功能性的空间。
Graduated in Architecture from the Federal University of Bahia in 1980, David Bastos began his career working on affordable housing projects in Salvador and urban planning in the interior of the state. His versatile style combines contemporary elements with classics, creating elegant and functional spaces.
他以强调与自然的连接而闻名,尤其擅长设计海滨住宅,并具备在不同文化背景下适应的能力,其作品包括国际项目。Bastos在工作中注重功能性、舒适性和细节,为世界留下了许多创新的建筑和室内设计项目。
He is known for beach house projects that emphasize a connection with nature and has the ability to adapt to different cultural contexts, with international projects in his portfolio. Bastos values functionality, comfort, and detail in his work, leaving behind creative projects in the fields of architecture and interior design for the world to admire.
采集分享
 举报
举报
别默默的看了,快登录帮我评论一下吧!:)
注册
登录
更多评论
相关文章
-

描边风设计中,最容易犯的8种问题分析
2018年走过了四分之一,LOGO设计趋势也清晰了LOGO设计
-

描边风设计中,最容易犯的8种问题分析
2018年走过了四分之一,LOGO设计趋势也清晰了LOGO设计
-

描边风设计中,最容易犯的8种问题分析
2018年走过了四分之一,LOGO设计趋势也清晰了LOGO设计





















































































