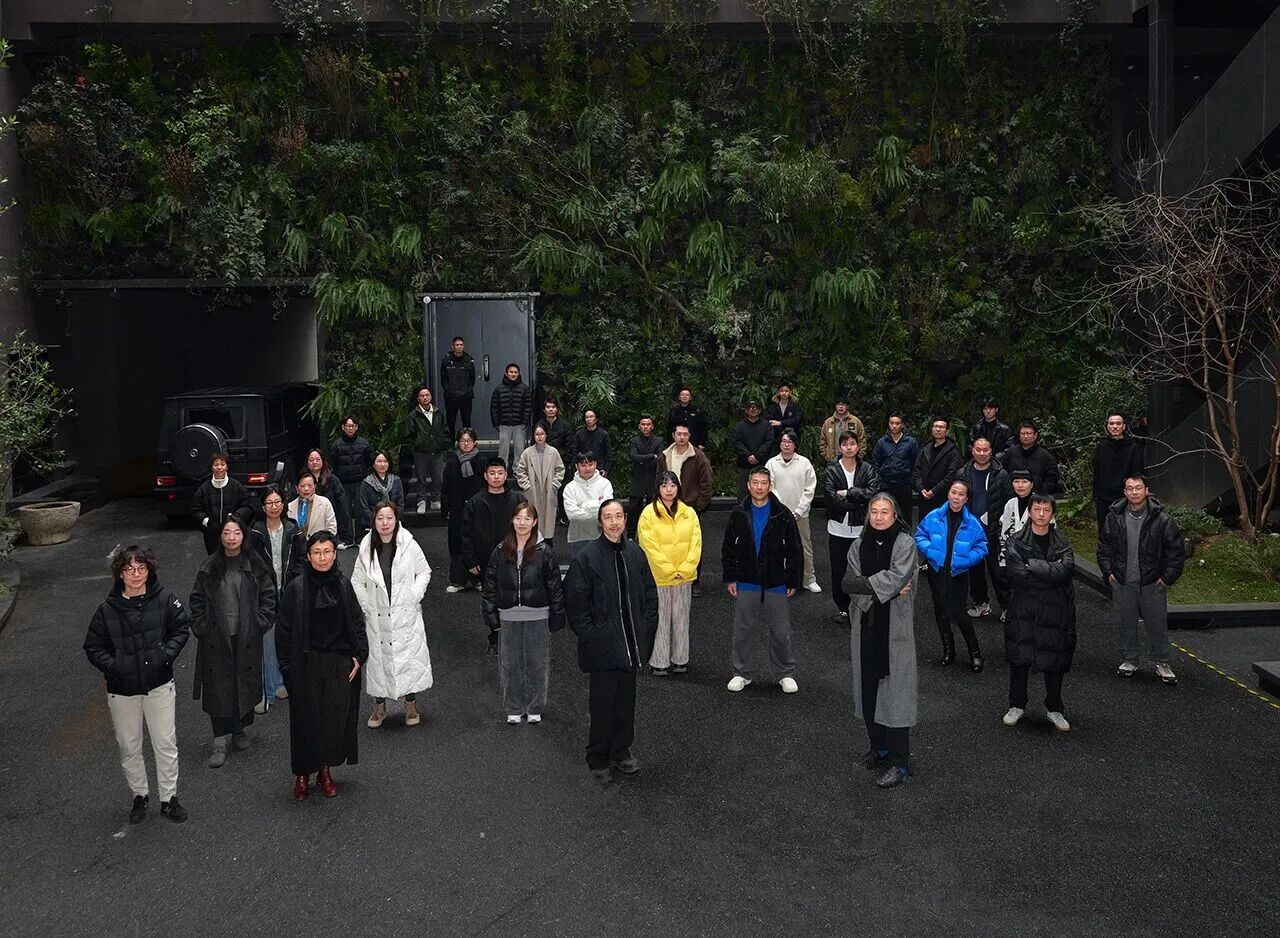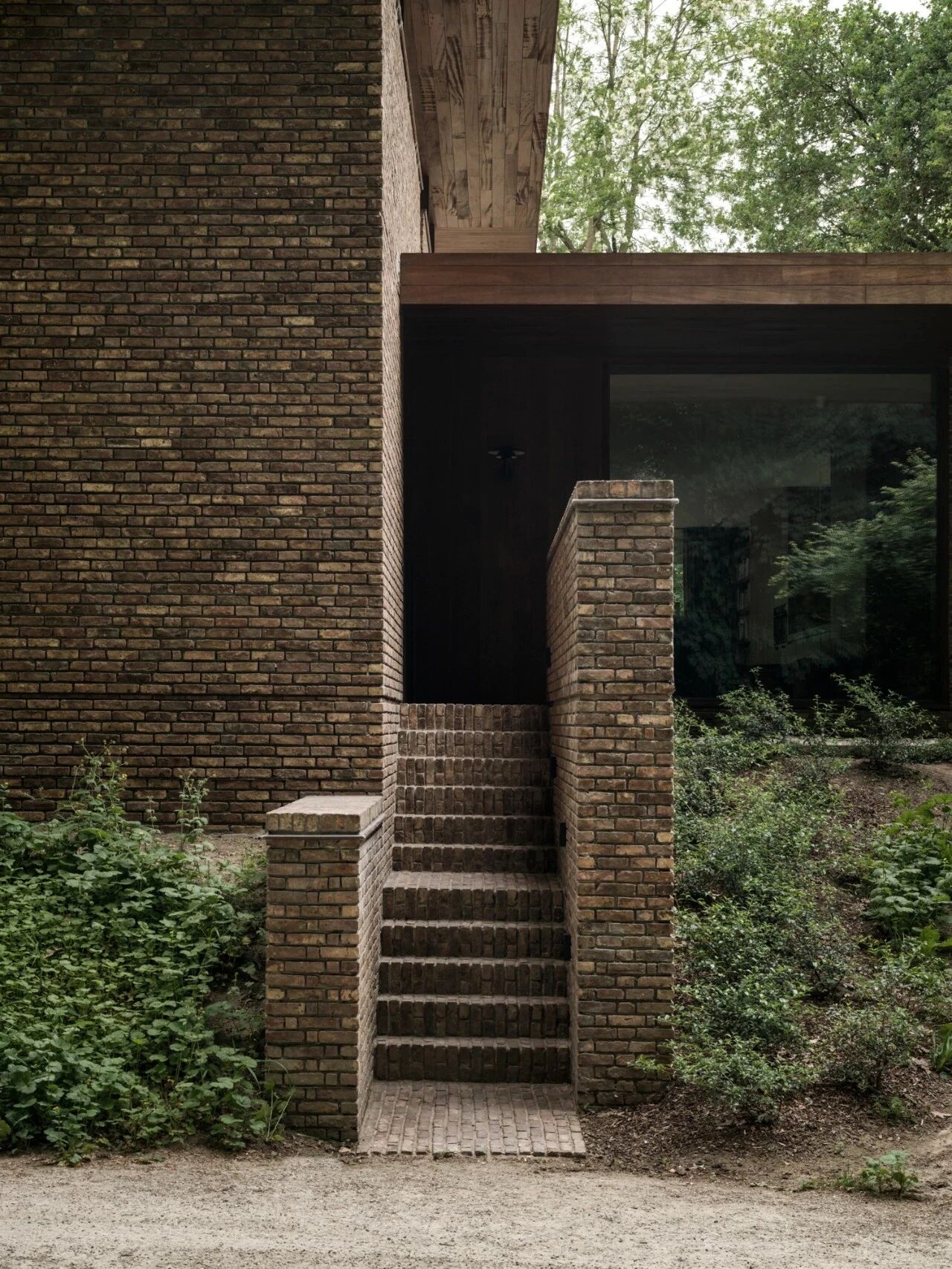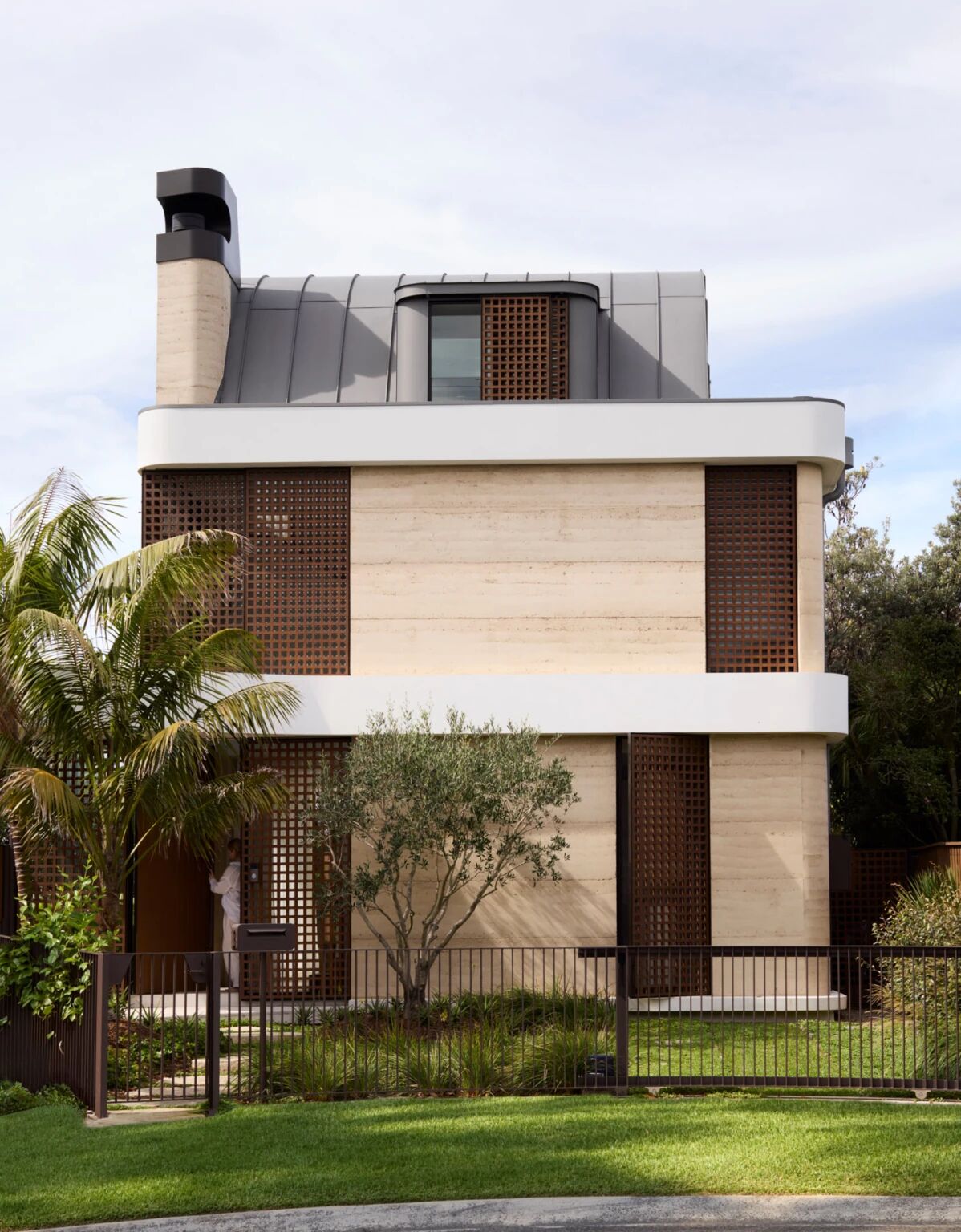Immerse Nature 沉浸自然 首
2024-02-22 13:43


大地的颂歌
拥抱自然,沉浸于当地并充分利用自然地形,环境,通过不同的建造与构筑,在不断变化生长的环境中诠释着美的诞生与延续。将思维推向更深的维度与精神层面。
沉浸在原地
Design : Woods Dangaran
美国犹他州


Moccasin Flats住宅出乎意料的与包围其形式的沙漠环境并置,经历了一场变革,旨在重新定义如此偏远环境中的奢华生活。伍兹 丹加兰从景观的色调中汲取灵感,设想了一系列坚固而接地气的住宅,这些住宅沿着场地延伸,拥抱地球的自然轮廓。
Unexpectedly juxtaposing the desert setting that envelops the form, Moccasin Flats undergoes a transformation that aims to redefine luxury living in such a remote context. Woods Dangaran draws inspiration from the landscape’s tones, envisioning a robust and grounded series of dwellings that extend along the site, embracing the natural contours of the earth.










混凝土的沙色与现有地形融为一体,因为材料的来源靠近场地。该设计反映了该地区的纹理弹性,也受到现代主义的启发,并采用大跨度和大面积的玻璃开口,将景观引入室内。每个房屋的基础材料都散发着自然的温暖,额外的内部纹理进一步凸显了这种温暖。墙壁上微妙的饰面全天以各种方式捕捉和吸收光线,根据环境条件改变情绪。
The sandy tones of the concrete blend with the existing terrain, as the material is sourced in close proximity to the site. Reflecting the textural resilience of the region, the design is also inspired by the modernist movement and incorporates long spans and extensive glazed openings that invite the landscape into the interior. The base material of each home exudes a natural warmth, which is further accentuated by additional internal textures. The subtle finish on the walls captures and absorbs light in various ways throughout the day, altering the mood in response to environmental conditions.












整个住宅氛围的核心是确保他们对场地的回应。从周围环境的调色板和材料选择中汲取灵感,每一个饰面和华丽细节的缺失都有助于将建筑形式描述为一个宁静的避风港。广阔的天空和遥远的距离进一步增强了整个结构的冥想基调。
Central to the ambiance of each dwelling was ensuring they felt responsive to the site. Drawing inspiration from the surroundings for the palette and material choices, every finish and the absence of ornate detailing contribute to the narrative of the form as a tranquil haven. The vast skies and remoteness further contribute to a meditative undertone throughout the structure.












Moccasin Flats 与广阔的场地相协调,呈现出一种有吸引力的生活方式,旨在全年开放,拥有各种健康、工作、健身和社交空间。Woods Dangaran 考虑了各个方面,为这个僻静的区域注入了深思熟虑的形式。
Harmonising with the vastness of the site, Moccasin Flats presents an attractive lifestyle and is designed to be occupied year-round, featuring a variety of wellness, workplace, fitness and social spaces. Woods Dangaran have considered every aspect, inserting a thoughtful form into this secluded area.




沉浸在原地
Design : block722
希腊雅典


从远处看,维格洛斯塔西住所就像一个传统的岛屿定居点,坐落在地中海上的岩石斜坡上。然而,这是一个单独的私人度假屋,坐落在它的隐蔽的自然地点。赛罗斯 .它的创建者,雅典的建筑工作室block722,巧妙地利用小爱琴海村庄的类型学来塑造房子的独特性。
From a distance, the Vigloostasi residence resembles a traditional island settlement, perched on a rocky slope above the Mediterranean Sea.However, this is a single private holiday home situated in its secluded natural location.Seiros. Its creators, Athens-based architecture studio Block722, cleverly used the typology of small Aegean villages to shape the house’s unique character.




这个项目为一个由四口之家建造,他们在探索了不同的岛屿之后,一直在寻找在那里建立他们梦想中的静修所,并受到了 block722过去的研究的启发。
This project was built for a family of four who were looking to build their dream retreat there after exploring different islands and were inspired by block722’s past research.








Block
The clients brief described a home inspired by the simple forms of the native Greek language.This perfectly complements Block 722’s signature blend of understated, gentle architecture, minimalist forms, natural materials and neutral colours.The family also needed a spacious, yet humble and calm space to stay, entertain and entertain, making the most of the islands slow, indoor/outdoor lifestyle.














Casa Enso II
Design : HW Studio Arquitectos
墨西哥 瓜纳华托


Casa Enso II 位于墨西哥瓜纳华托州一个被称为“高地沙漠”的地区,需要对当地的景观及其干旱气候有深入的了解。HW Studio Arquitectos总部位于邻近的米却肯州,并已在该地区完成了多个项目,他们具备了这种理解,使他们能够设计出一座不仅能拥抱周围环境,还能提供保护的住宅。
Shushan Vardanyans new project is located in a 134 square meter apartment in Warsaw, Poland. The designer combines Japanese Eastern elements with minimalist techniques, using lighting to enhance the spatial atmosphere and create a concise and aesthetically pleasing interior.




一部分用于迎接访客到来,一部分用于容纳业主的汽车,一部分用于容纳主要起居和私人空间,另一部分用于容纳办公室。现在分隔空间的十字形由四个石灰石内衬的通道形成,通过投射阴影和输送微风来缓解炎热。
The home is separated into four parts and divided by a central cross shaped by four limestone-lined passages. one to greet visitors upon their arrival, one to accommodate the owner’s cars, one to accommodate the main living and private spaces, and one to accommodate the office – was made for different reasons, one being that the cross that now divides the spaces, shaped by four limestone-lined passages, offers relief from the heat by casting shadows and transporting breezes.


内部调色板与外部相似,以建立视觉连续性并与景观相连。
The interior palette is similar to the exterior to establish visual continuity and connect to the landscape.






无框、从地板到天花板的玻璃窗保护室内空间,同时将其与室外空间融为一体。
Frameless, floor-to-ceiling glazing protects the indoor spaces while integrating them with the outdoor spaces.





































