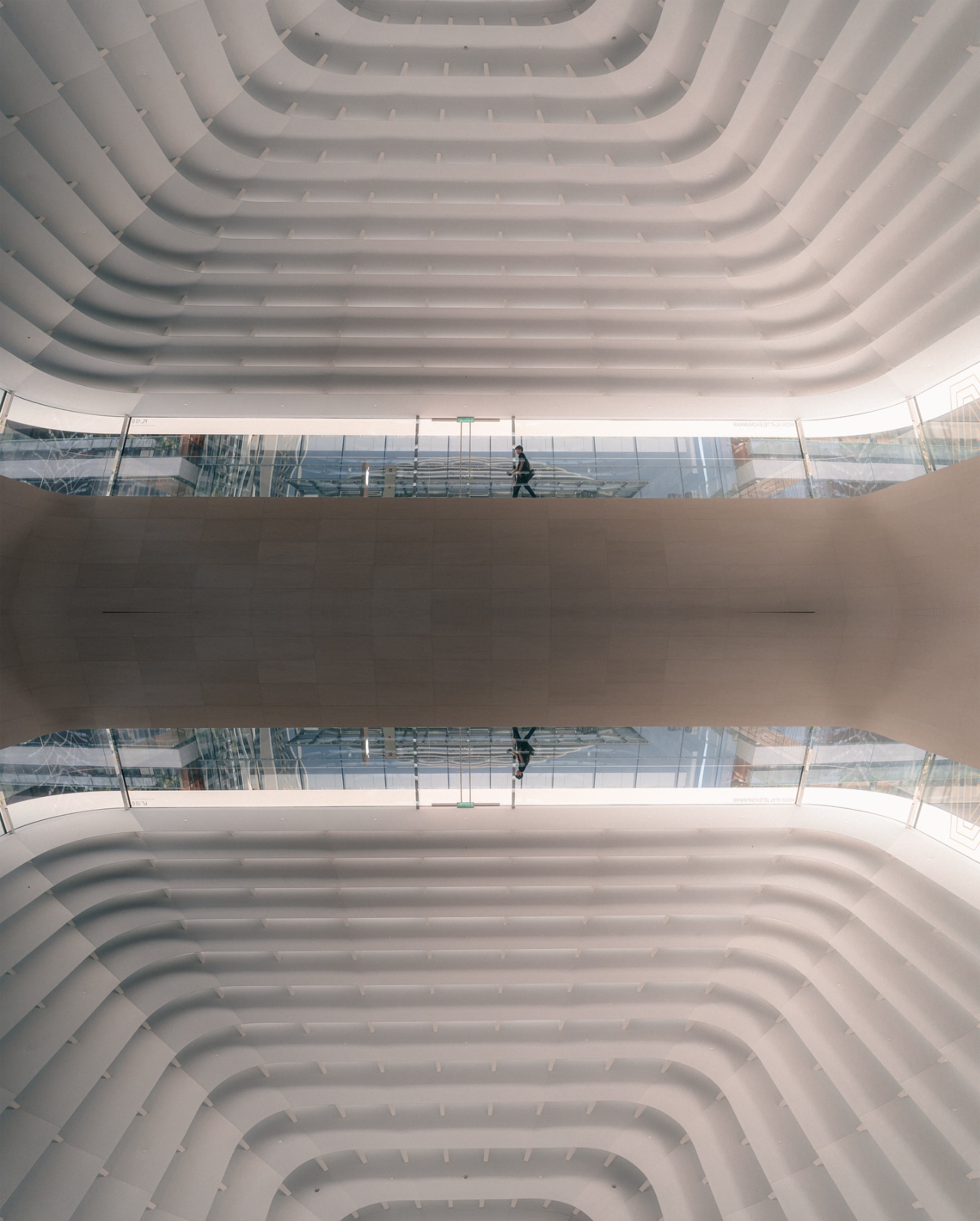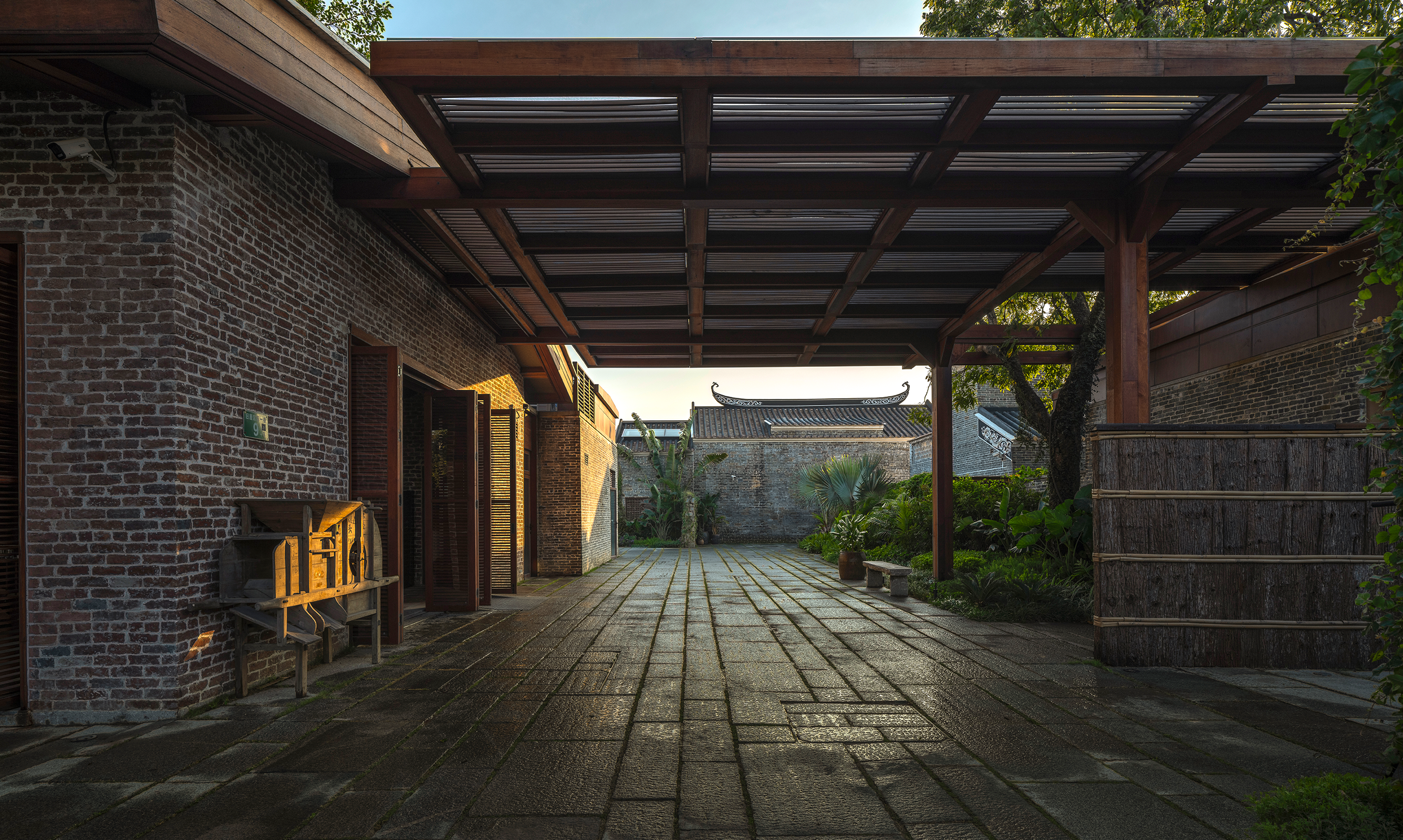spaceworkers® 承载无限,构筑梦想 首
2024-02-22 13:49


spaceworkers®
spaceworkers®是一家位于葡萄牙北部帕雷德斯的建筑和设计工作室,由建筑师Henrique Marques和Rui Dinis执导。
spaceworkers® is an architecture and design studio located in Paredes in northern Portugal, directed by architects Henrique Marques and Rui Dinis.




SV住宅位于乡村环境中,周围是典型的传统房屋,有倾斜的屋顶,小窗户,并被匿名建筑包裹。
The SV house is located in a rural context surrounded by the typical traditional houses with sloped roofs, small windows, and wrapped by anonymous architecture.






从一开始,我们就知道我们想要在这个环境中创造一些颠覆性的东西,一些从人群中脱颖而出的东西,同时对街道来说是安静和沉默的,为他的居民提供隐私,并给她一个新的视角来看待混乱的环境。
Since the beginning we knew that we wanted to create something disruptive in this environment, something that clearly stands out from the crowd but at the same time was quite and silence for the street, offers privacy to his inhabitants and gave hers a new perspective of the chaotic surroundings.










房子在混凝土块中实体化,不同空间的开口超越了通风和自然采光的需要。从外部看,它们是立面构图的重要元素,也是住宅的重要组成部分,但又不会暴露太多。
The house materialises it self in a concrete block where de openings for the different spaces go beyond the mere need for ventilation and natural lighting.From the outside, they are an important element in the composition of the elevations and in the perception of the occupation of the house that they reveal, but without revealing too much.






在内部,这些开口集中在远处景观的框架上,甚至是天空,避免了被房屋打断的封闭环境。每个空间对景观中的特定点都有一个关键的看法,允许用户根据他们所看到的窗口的位置和大小来观察相同景观的不同观点。
Internally, these openings focus on framing pieces of the distant landscape, or even the sky, avoiding the close surroundings punctuated by houses. Each space has a critical look at a particular point in the landscape, allowing users different views of the same landscape depending on the position and size of the window they are looking at.










在外部,使用裸露的混凝土强调了我们想要表达的坚固性,与内部表达轻盈的轻质木材和白墙形成对比。也正是在这种二分法中,房子与它的邻居、居住者和穿过它的空间的人联系在一起。
On the outside, the use of exposed concrete emphasises the idea of solidity that we wanted to express in contrast to the light wood and white walls of the interior that express lightness. It is also in this dichotomy that the house relates to its neighbours and with those who inhabit it and walk through its spaces.






















图片版权 Copyright :spaceworkers®































