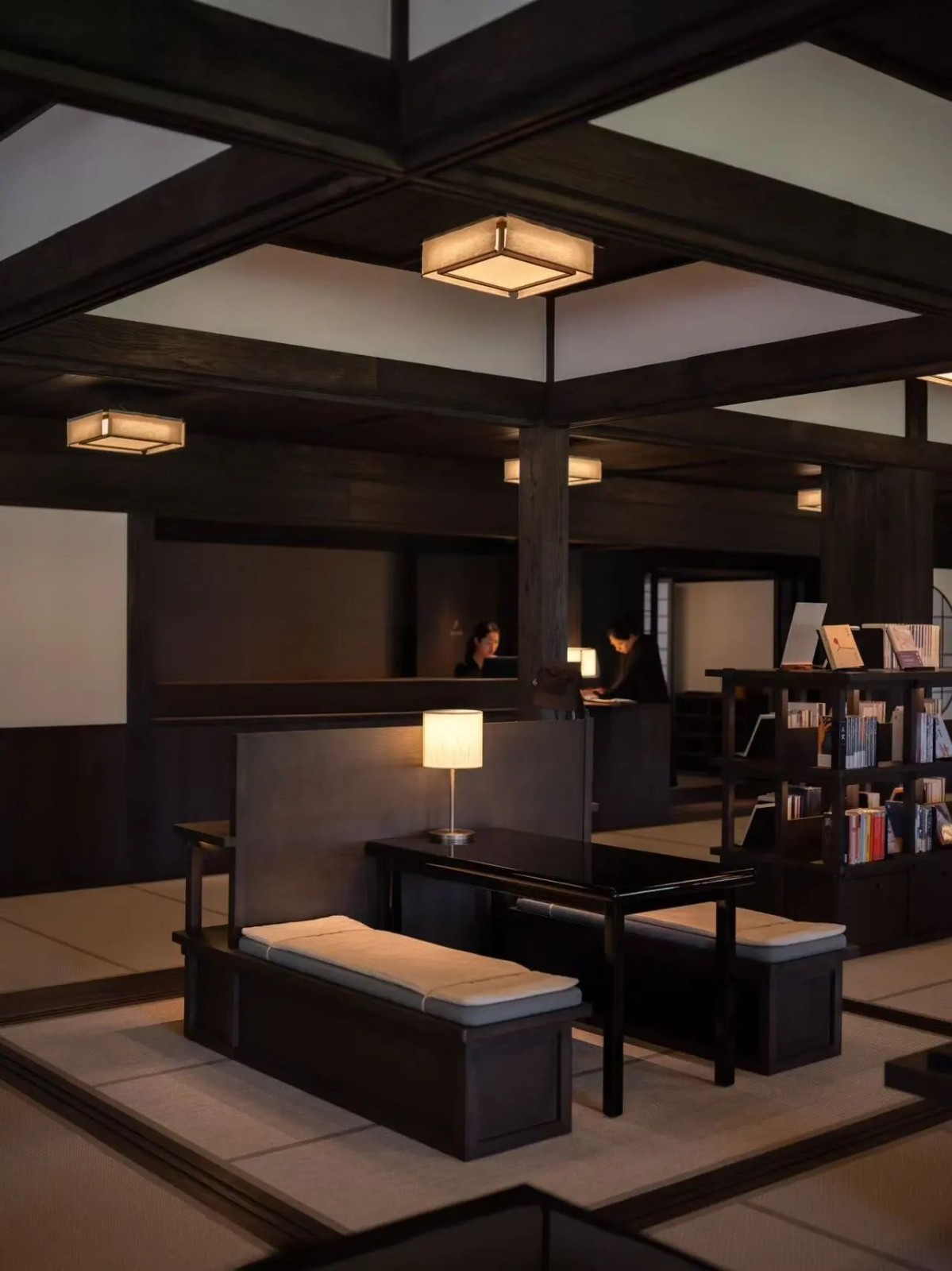新作|CCB汇邦建构设计 × 国谦木作高定艺术展厅 首
2024-02-05 15:51


国谦木作
艺术展厅
GUO QIAN ART CENTER
项目类型 | 展厅空间
图文提供 | CCB汇邦建构设计






一个远离建材馆的高定展厅。
A haute couture exhibition hall away from the building materials hall.










此项目我们的定义是商业逻辑设计大于空间设计,在建材行业中高定板块可以说是一个卷中卷的存在,随着大家居时代的来临不管是原来做橱柜还是做门的还是做成品家具的都随大量卷了进来,所以在多如繁星的门店里怎么能更好让人看到和产生效益就成了我们本次改造的重点。
Our definition of this project is that the business logic design is greater than the space design, in the building materials industry in the high-end plate can be said to be a volume in the existence of the volume, with the advent of the era of large homes, whether it is the original cabinets or doors or finished furniture are rolled in with a large number of rolls in, so how to better let people see and produce benefits in the many stores has become the focus of our transformation.








展厅首先选择了文艺感很重的梵木公园,关键是在园区里选定的A5又属于文保建筑,也就决定了我们本次空间设计只能是在不伤痕原有建筑的同时来做新旧对比设计。
The exhibition hall first chose Fanmu Park, which has a strong sense of literature and art, and the key is that the A5 selected in the park belongs to the cultural preservation building, which determines that our space design can only do the contrast between the old and the new while not scarring the original building.






总面积550平米我们率先对空间在商业逻辑上进行了梳理和定调,确认后我们把空间一分为二,一半的空间我们用于高定产品的样板展示和设计师谈单区。
With a total area of 550 square meters, we took the lead in combing and setting the tone of the space in terms of business logic, and after confirmation, we divided the space into two, and half of the space was used for the model display of high-end products and the designers discussion area.








另一半我们则把定义为艺术互动空间,通过引入现代茶饮哲品来提升此空间的交互性和年轻性,我们希望通过留白的方式能让业主在不同的时间开展不同的活动从而更好更无违和感的和C端B端进行互动交流并产生流量转化。
The other half is defined as an artistic interactive space, through the introduction of modern tea philosophy to enhance the interactivity and youthfulness of this space, we hope that through the way of blank space, the owners can carry out different activities at different times, so as to better and more non-disobedient and more disobedient to interact with the C-end and B-end and generate traffic conversion.




































而在空间设计上我们把梯步、logo、样板间等等通过体块分割的方式并放大夸张等形式让空间呈现出强烈的装置感和艺术感。
In terms of space design, we divide steps, logos, model rooms, etc., and amplify and exaggerate the form to make the space present a strong sense of installation and art.








我们相信一个美好的空间能更自然的发生美好的事情。
We believe that a beautiful space makes it more natural for beautiful things to happen.




ABOUT PROJECT






- 项目插画


- 模型图


- 爆炸图
项目名称
国谦木作高定艺术展厅
项目
地点
中国|成都
项目面积
550
项目造价:
88W
施工
价:
设计时间
完工时间
设计单位:
CCB成都汇邦建构设计
主创设计:
兰海波
计团队
宋迁 、张盛 、钟成超
项目施工
主要品牌
国谦高定、基路伯进口艺术涂料、海信中央空调、华艺照明
张盛\PIPICG
项目插画:
PIPICG
ABOUT DESIGNER


兰海波
汇邦建构设计
创始人 / 创意总监
CCB设计师品牌孵化四川主理人,
从业
19
年。
毕业四川美术学院室内设计专业。
CIID
成都室内建筑师中心副秘书长、
成都建筑装饰协会设计委副理事长、
成都青设委副理事长、
CIID
内江室内建筑师中心顾问、
中国建筑装饰(
2022
)全国学术指导委员、
广州设计周(
GIA
)城市推广代表、
青信课设计成长营组委会成员。


CCB
成都汇邦建构设计创办于
2005
年,专业从事初创商业空间设计服务,团队工作模式秉持
汇聚思想
从构
空间
的核心价值理念,坚持
受人之托、忠人之事
的服务精神。我们倡导以人为本的动线思维,致力建立一个有标准的设计品牌,完善人的生活习惯、提升人的空间品质、提高人的工作效率,从而建立全新的生活逻辑体系。


设计团队
钟成超、宋迁、张盛































