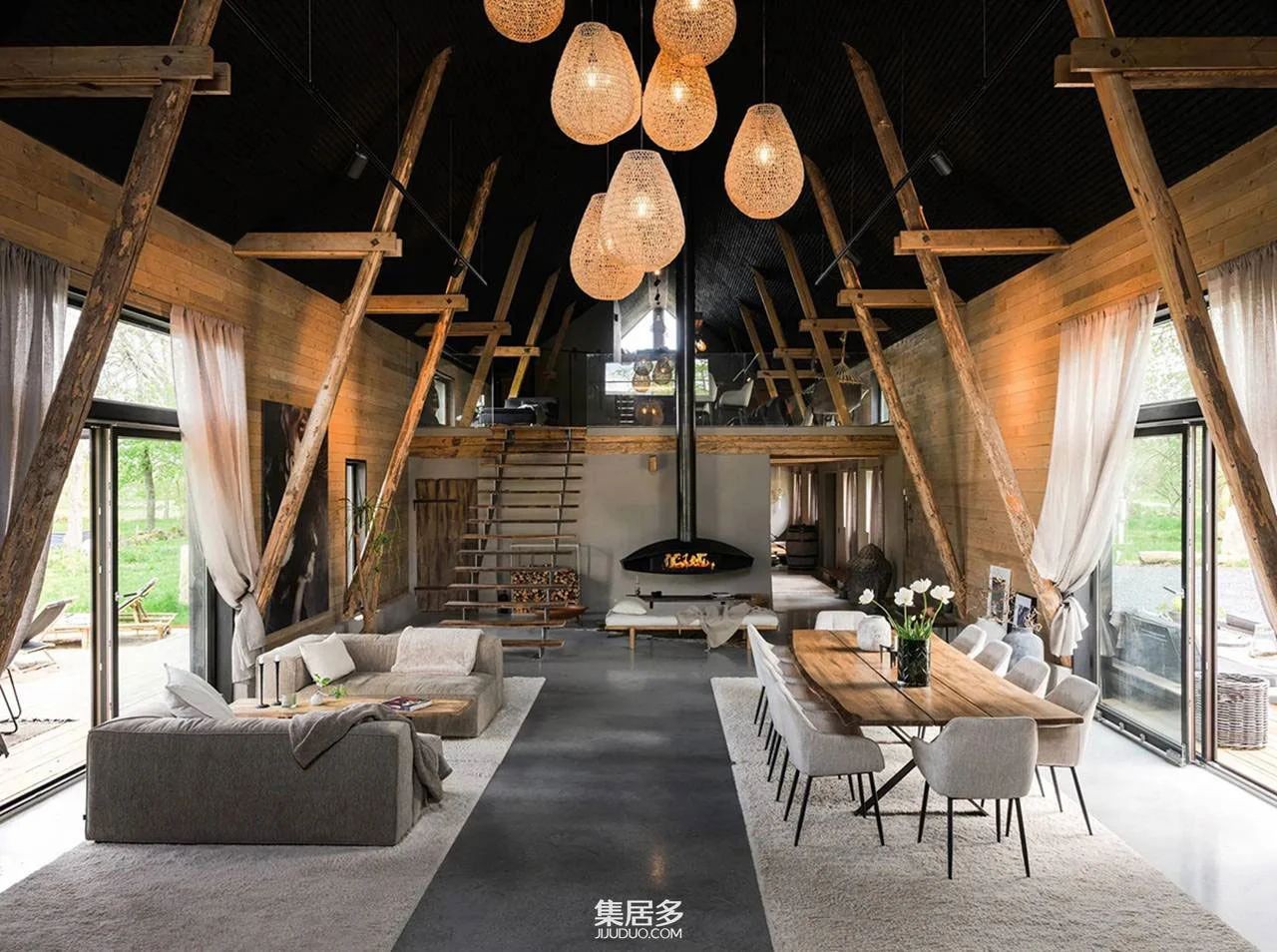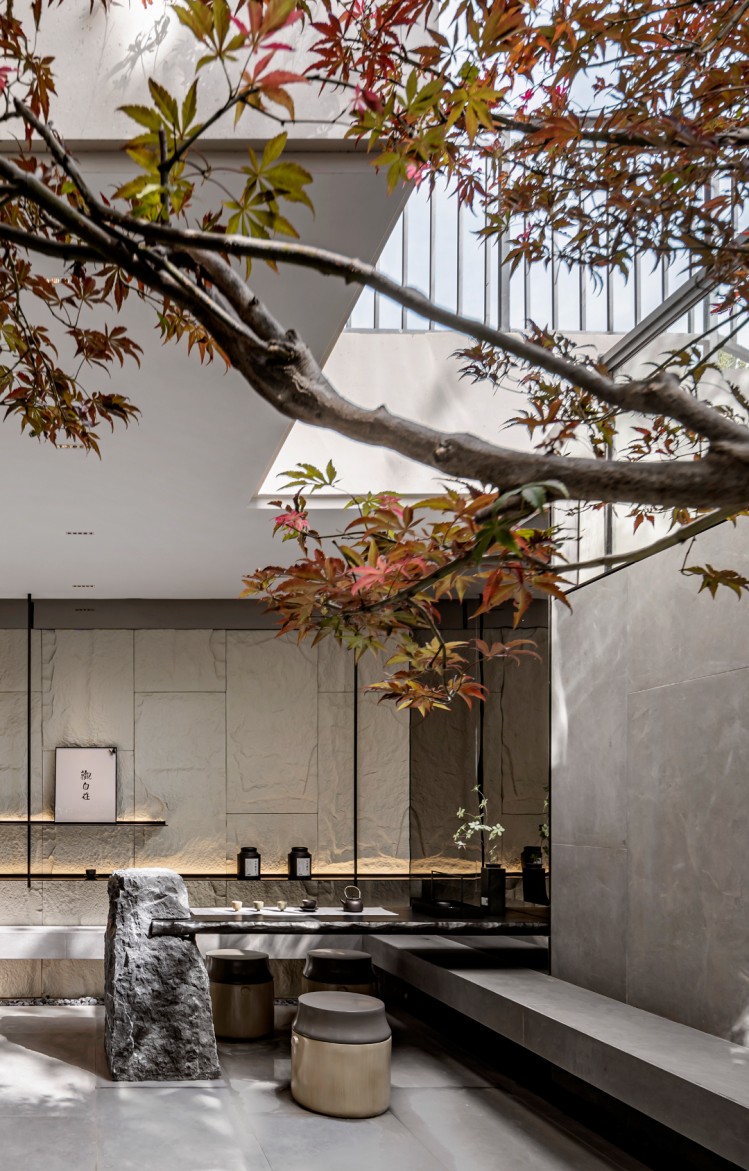Dual Arquitectura丨重构,家的形状 首
2024-02-04 13:53


Dual Arquitectura
DUAL Arquitectura 不仅仅是一个团队、一个概念或一个方法。这是一个想法成真。今天需要的新架构需要部署到新的想法中,需要对共同问题进行全球分析,以达成更有效的解决方案。
DUAL Arquitectura es algo más que un equipo, un concepto o un método. Es una idea hecha realidad. La nueva arquitectura que se requiere hoy en día necesita desplegarse hacia nuevas ideas, necesita un análisis global de los problemas comunes para llegar a resoluciones más efectivas.




在西南,住宅自我改造。它将开口最大化,向阳光、景观和光线开放。一个庭院为地下室带来了活力,这里聚集着家庭中最年轻成员的学习和休息区域。在地面和上层,有两个大的外部空间连接到室内,扩展了生活空间。一层空间成为户外游乐区,而屋顶则被设想为家庭庆祝的地方,既亲密又向景观开放。
In the southwest, the residence transforms itself. It maximizes openings, opening up to the sun, the landscape, and the light. A courtyard brings life to the basement where the study and rest areas for the youngest members of the household are clustered. On the ground and upper floors, there are two large exterior spaces that connect to the interior, extending the living space. The ground floor space becomes an outdoor play area, while the rooftop is conceived as a place for family celebrations, intimate yet open to the landscape.








在这个基础上有一个白色的盒子,垂直滑动以避免与地面层的任何参考对齐,从而明确了完全区分两个体量的目的。然而,即使这堵墙打算将自己与周围环境隔离开来,两个独立的窗户也出现在这个立面上,作为两个体量的视角。两个开口进一步强调了立面的水平性。
A white box rests on this base, sliding vertically to avoid aligning with any reference from the ground floor, bringing clarity to the purpose of completely differentiating the two volumes. However, even though this wall intends to shut itself off from the surroundings, two discreet windows emerge in this elevation, serving as viewpoints in both volumes. Two openings that further emphasize the horizontality of the facade.












该住宅有一个简单的布局。对家庭生活至关重要的辅助空间,如浴室、垂直通讯、公用设施、食品室、储藏室等,都集中在房子的中心,使主要空间——卧室、游乐区、客厅、餐厅和厨房——向室外开放。
The residence has a straightforward layout. Auxiliary spaces vital for domestic life, such as bathrooms, vertical communications, utilities, pantry, storage, etc., are concentrated in the center of the house, causing the main spaces—bedrooms, play areas, living-dining room, and kitchen—to open up to the outside.
























Malpesa面砖的色调定义了住宅的外部和内部空间。它略带烤焦的颜色创造了一种调色板,被引入到房子里。
The Malpesa face brick has a tone that defines both the exterior and interior spaces of the residence.Its slightly toasted color creates a palette that is introduced into the house.




































图片版权 Copyright :Dual Arquitectura































