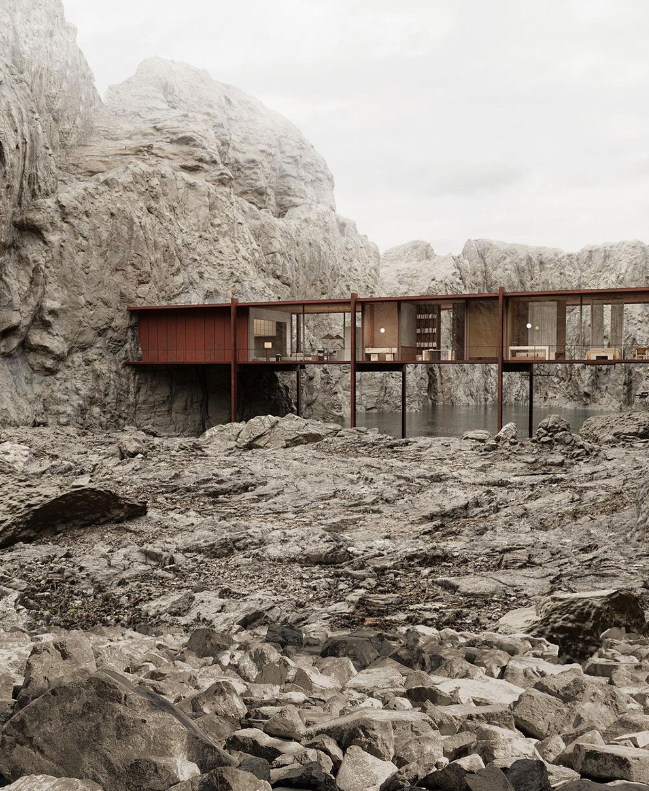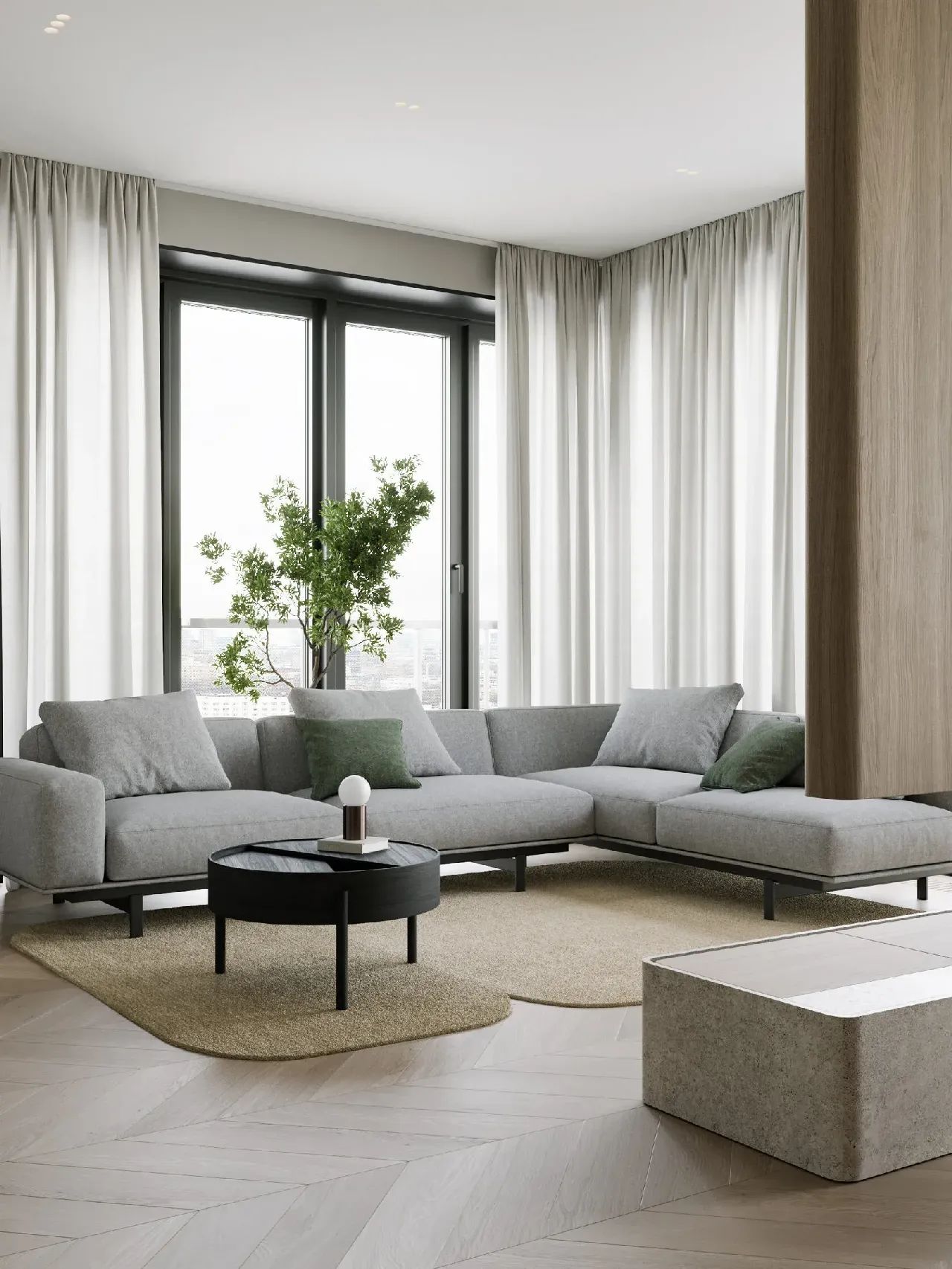李晶一新作丨Lusso Semplice 首
2024-02-02 16:12
三世同堂的居所。但它并非只是一个简单的住所,而是一个融合了设计与艺术、空间与灵魂的神奇场所。
A house is not just about being beautiful, but more importantly, it is about being suitable. The concise lines and clever spatial layout of the designer together create a young and warm three generation living space. But it is not just a simple residence, but a magical place that blends design and art, space and soul.
黑白灰色打造了业主最喜欢的意式风格空间,平稳、优雅,时光也在这里从容地流淌。
The structural relationship between black, white, and gray is a subtle visual organization hidden within the work. It is the skeleton that supports the spatial image, cleverly connecting all visual elements in the design image through changes in brightness to form a unified whole. The designer used black, white, and gray to create the owners favorite Italian style space, which is smooth and elegant, and time flows slowly here.
The steady color tone slowly advances, gradually laying out the main scene of the living room. The pure black and steady bookshelf serves as an opening, opening the width of the TV wall and rendering a scholarly atmosphere. When aesthetics are integrated into modern Italian style, the proud and luxurious aesthetic is once again elevated, becoming a more youthful living space. A touch of orange leaps out at the same time, just like the fun of life always embellishing the home, relaxed and joyful, leisurely and beautiful.
材料肌理是空间美的重要元素,每一种材料带着它们独特的韵律,设计师发掘其内在的价值与美感,使其在连续空间的设计上,随着人在建筑内部的时间和空间位置的连续变换,空间材料质感的延续和变化都带来了丰富的视觉与触觉感受。
The texture of materials is an important element of spatial beauty, and each material carries its unique rhythm. Designers explore its intrinsic value and beauty. In the design of continuous spaces, as peoples time and spatial position inside the building continuously change, the continuity and change of spatial material texture bring rich visual and tactile feelings.
The geometric interweaving elements are arranged in a unique and intricate manner, blending the color beauty of material textures with a subtle artistic sense, connecting the Italian minimalist temperament. As light and shadow unfold, the spirit of the field gradually advances, with a faint charm of outward relaxation.
没有杂乱的装饰,没有无中生有的变化,有的只是建筑本身和它里外连续流通的空间。
Less is more, it is the Italian style of minimalist high-end life, with open spaces filling the gap between people and space, making the space full of vitality and imagination. There are no messy decorations, no changes made out of nothing, only the building itself and its continuous circulation of space inside and outside.
The natural texture of the slate complements the furniture with leather and metal textures, sometimes calm and sometimes indulgent with the overlapping light. The open space is both coherent and independent, with simple geometric lines and no excessive decoration. The carefully selected soft furnishings allow the soul of Italian style to reject the clutter of the space.
宽大柔软的床以简约、舒适的质感,体贴的迎接着喧嚣外归来的居家者。
The bedroom is a specialized space for collecting memories and souls of residents, and the concise cabinet structure is like a classic continuation. A black, white, and regular block displays before your eyes, which is pleasing to the heart. The colors range from deep to light, emitting an orderly and calm aesthetic rhythm. The simple and symmetrical wardrobe of Tonggao showcases the beauty of symmetry, while the spacious and soft bed warmly welcomes the noisy homemakers with a simple and comfortable texture.
京润水上花园别墅、嘉林花园、西山美庐、碧水庄园、燕西华府、麦卡伦地、龙景湾、独墅逸致、富力湾别墅、御汤山、长岛澜桥、千章墅、塞班假日、汤泉墅、西山壹号院、朝外SOHO、万达广场、三里屯永利国际、西山意境、立春湖院子等。
采集分享
 举报
举报
别默默的看了,快登录帮我评论一下吧!:)
注册
登录
更多评论
相关文章
-

描边风设计中,最容易犯的8种问题分析
2018年走过了四分之一,LOGO设计趋势也清晰了LOGO设计
-

描边风设计中,最容易犯的8种问题分析
2018年走过了四分之一,LOGO设计趋势也清晰了LOGO设计
-

描边风设计中,最容易犯的8种问题分析
2018年走过了四分之一,LOGO设计趋势也清晰了LOGO设计

































































