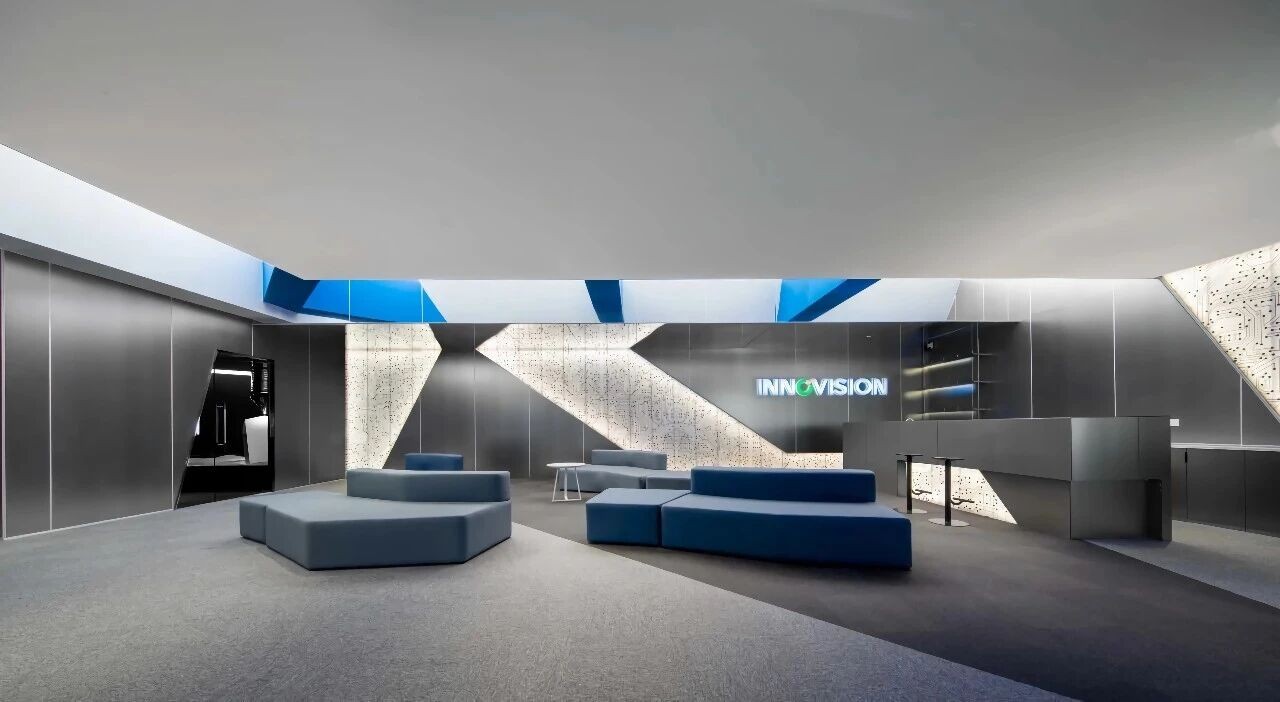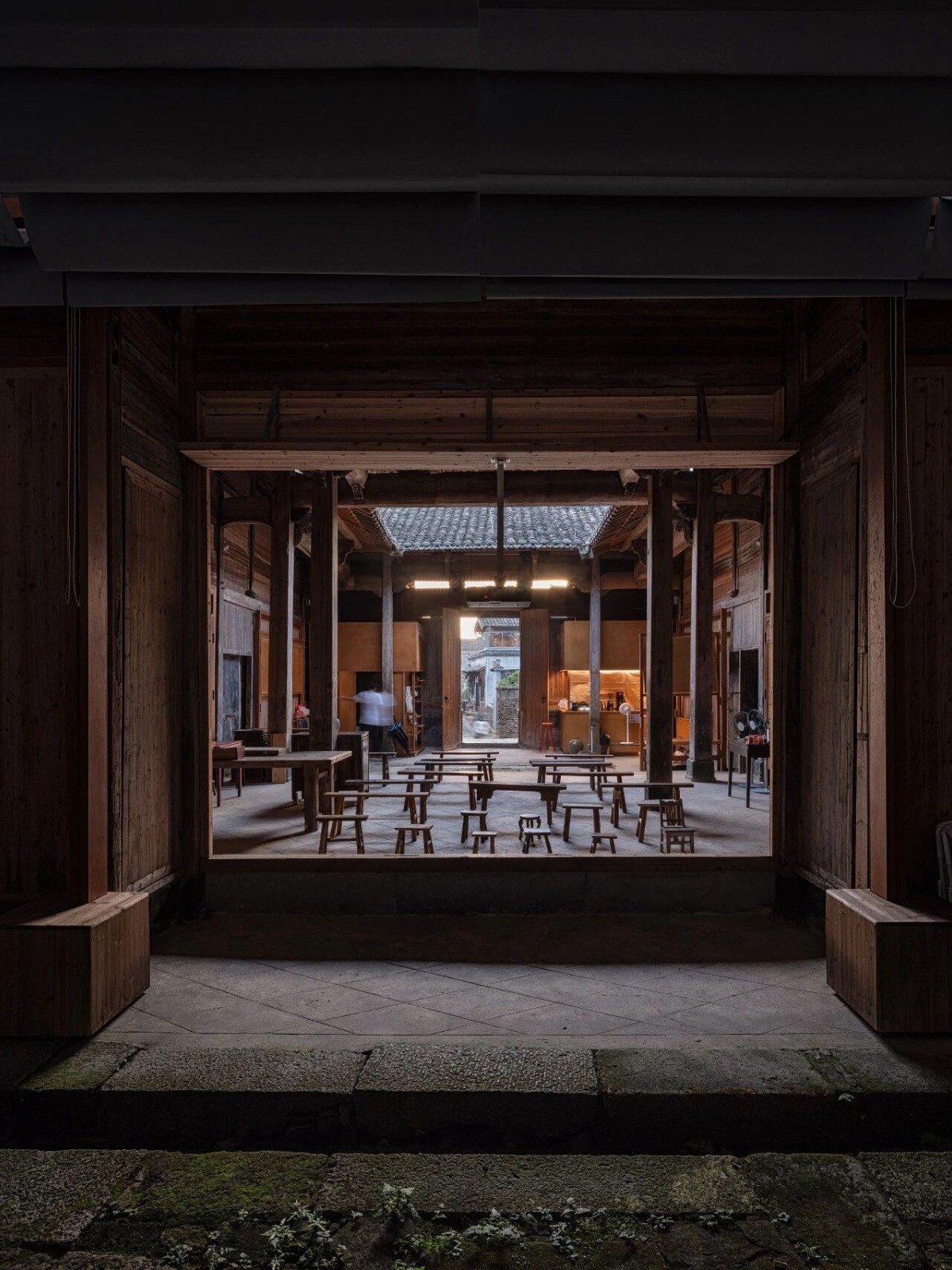新作丨E27 Studio Z ZEST-追溯 首
2024-02-01 22:56


在此次为追溯型格的空间设计中,我们洞察年轻一代的需求趋势与行业特质,借力潮流新血脉为商业空间供能。调用建筑语汇,打造对于造型美学深度钻研且不囿于此的复合属性场域。
In the spatial design of TRACE SALON, we observe the demand trends and industry characteristics of the younger generation, tapping into the fresh currents of trends to energize commercial spaces. Drawing upon the vocabulary of architecture, we aim to construct a composite domain that delves deep into the study of styling aesthetics, unrestricted by conventional boundaries.
01.
Z-Zest
透过巧妙布局和精巧元素,呈现一幅充满时尚艺术感的图景。黑色英文涂鸦点缀其中,如音符般跃动。书籍巧妙陈列,为顾客打造出一个文艺与潮流相交融的空间。
Through clever arrangement and carefully chosen elements, we present a scene filled with a fashionable artistic sense.Black English graffiti adorns it, dancing like musical notes. Books are cleverly displayed, creating a space where literary and trendy elements seamlessly intertwine for customers.






大面积的橙色桦木板围绕在墙面延展铺开,与哑光肌理作为重音主导视觉基调。
Extensive panels of orange birch wood envelop the walls, complemented by a subdued matte texture, setting the dominant visual tone.










跃动的色彩与灰色墙面形成鲜明对比,光影交织将空间打磨成一个独特的视觉艺术交汇点。平衡橙色系的炎热,并通过色块间的链接加强空间连贯性。
The dynamic colors create a sharp contrast with the gray walls, and the interplay of light and shadow polishes the space into a unique visual art intersection. Balancing the warmth of the orange palette, the coherence of the space is reinforced through the connection between color blocks.




镜面使空间在视觉上起到延伸的效果,并同时满足理发店的功能需求与审美需求。在光影交错的空间里,镜子的视觉错觉为空间增添趣味,保持流畅动线的同时,巧妙摆脱栅格化布局带来的单调和束缚感。
Mirrors create a visually extending effect in the space, meeting both the functional and aesthetic needs of the hair salon. In the interplay of light and shadow, the visual illusion of mirrors adds interest to the space. This cleverly breaks away from the monotony and constraints brought by the grid layout while maintaining a smooth flow of lines.




空间中融合大量金属和木材,作为核心材料交相辉映,为空间注入了层次分明的丰富质感。
The space integrates a substantial amount of metal and wood, with these core materials mutually complementing each other, infusing the space with a distinct and layered texture.


运用当代设计表达方式,直观呈现出设计概念,为空间赋予深刻而富有创意的视觉表达。
Utilizing contemporary design expression methods, it visually presents the design concept, endowing the space with a profound and creatively expressive visual representation.


02.
TRACE SALON
追溯型格,一个以传递态度与审美表达为内核的造型设计品牌。其店面位于年轻化、个性化的成都Cosmo商圈。设计团队从打破固化的审美枷锁出发,突破传统,以设计语言表达对于全新美学维度的探索。
TRACE SALON, a styling design brand at its core focused on conveying attitude and aesthetic expression. Its storefront is located in the youthful and personalized Cosmo shopping district in Chengdu. The design team starts from breaking free from rigid aesthetic constraints, transcending tradition, and expressing through design language an exploration of entirely new dimensions of aesthetics.






通过引入充足的自然光,为空间增添生活气息,减弱冰冷的金属感;街景轻盈地融入室内,建筑内部与城市场域得以巧妙交融,使空间更富亲切感与生命力。
By introducing ample natural light, the space is infused with vitality, mitigating the coldness of metallic elements. The streetscape seamlessly integrates into the interior, allowing the internal architecture to cleverly blend with the urban domain, enhancing the space with a greater sense of warmth and vitality.




以机械感的直线条作为结构主旋律,勾勒对精确性的追求,通过富有节奏感的体块布置,打造出整齐有序的空间结构。
Taking the mechanical feel of straight lines as the main structural theme, it outlines a pursuit of precision. Through the rhythmic arrangement of volumes, it crafts a neatly organized spatial structure.








巧妙融合绒布等多种材质,通过转折糅合切割,调和金属与几何的冷硬,使其在空间中产生温润而柔和的效果,富有肌理的纹路在视觉上流动,极大地丰富了空间的层次感。
Cleverly integrating various materials such as velvet, employing folds and blending cuts, the design harmonizes the cold and rigid aspects of metal and geometry. This process generates a warm and gentle effect within the space, with textured patterns visually flowing, significantly enhancing the spatial depth.








Z-ZEST平面图


追溯平面图
项目信息1
项目名称 | Z-ZEST
项目面积 | 150㎡
设计主创 | E.ko梁屹
设计团队 | Leah 杨蕾
项目地点 | COSMO 成都
摄影摄像| 404NF STUDIO
艺术陈设 | GAS水鬼
完工时间| 2023年11月
项目信息2
项目名称 | 追溯型格
项目面积
设计主创 | E.ko梁屹
设计团队 | Jazmin 周敏
项目地点 | COSMO 成都
项目摄影 | 404NF STUDIO
完工时间|2023年11月


E27 Studio由主理人梁屹E.Ko 2017年发起和一群具有研发创新的新锐年轻设计师构成。E27 Studio主要研发空间设计、视觉输出、装置艺术的设计与落地。致力于空间审美输出不断研发新锐设计表达,对艺术不同层次的见解不断的研发好奇心,找到视觉传达更多的可能性。































