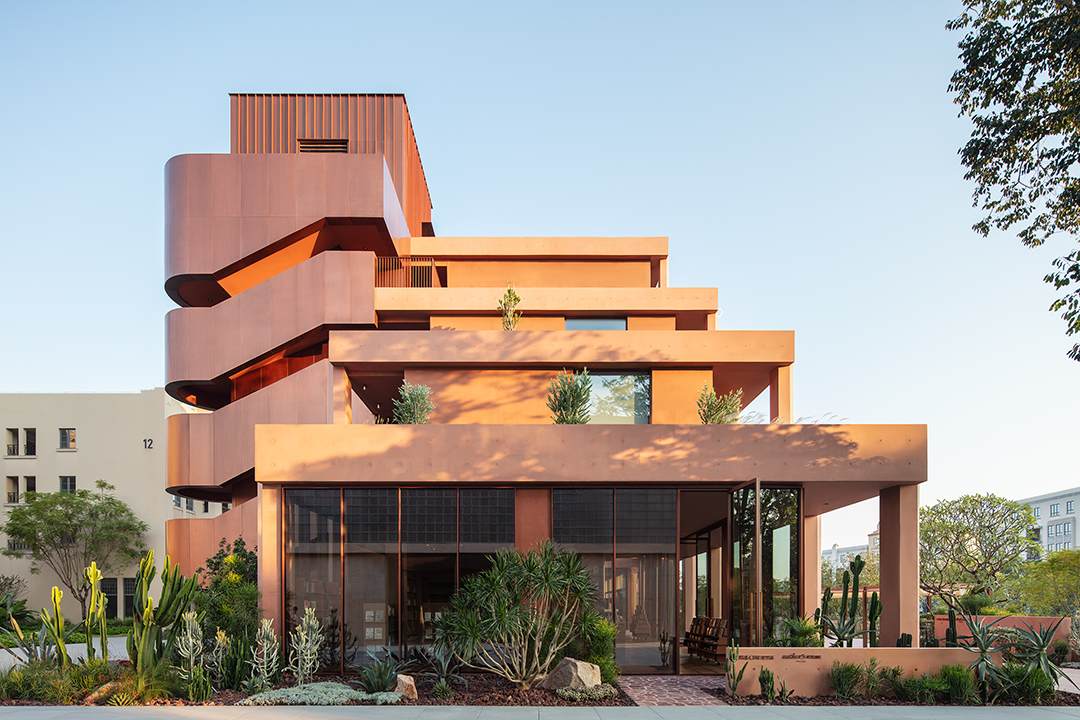Raúl Sánchez x IMPRESS MILANO 新作丨荣膺2023金创意国际设计大奖 医疗空间金奖! 首
2024-01-30 16:41
Impress Milano诊所位于黄金地段,占据角落位置,朝南,在一个比例均匀的房屋内。
The Impress Milano clinic is located in a privileged location, on the corner, facing south, in a well proportioned space.
Impress牙科诊所的概念针对的是随着新技术而成长的年轻受众,因为它提供的是基于在线治疗的服务,减少了面对面的就诊。从一开始,Impress就在寻找一种全新的设计,它代表了品牌及其价值观,摆脱了牙科诊所的陈词滥调(白色,无菌环境)。
The Impress dental clinic concept is aimed at a young audience, which has grown with new technologies, since its offer is based on online treatments that reduce face-to-face visits. From the first moment, Impress looked for a fresh design, that represented the brand and its values, that moved away from the clichés of a dental clinic (white colors, aseptic environment).
该设计考虑了Impress的价值,并通过组织所有空间的单一姿态解决了整个项目:沿着内部的单一曲线伴随转角,包含所有朝向内部的功能空间,并将与立面接触的区域释放出来,作为候诊室或接待室,允许从街道上看到内部的全局视图。
The design takes into account the values of Impress and solves the entire program through a single gesture that organizes all the spaces: a single curve runs along the inteior accompanying the turn of the corner, encompassing all the functional spaces towards the interior, and freeing the area in contact with the facade to function as a waiting room or reception, allowing a global view of the interior from the street.
曲线本身是Impress标志的抽象化。通过这种方式,诊所以一种非常抽象的方式向外呈现,因为没有关于房间使用的线索,同时非常戏剧化,红色染成地板和天花板,并在窗帘中重复,巧妙地包围了作为销售点的小空间,墙壁上也覆盖着红地毯,家具也用红色的中密度纤维板解决。
The curve itself is the abstraction of the Impress logo. In this way, the clinic is represented towards the outside in a very abstract way, since there are no clues about the use of the rooms, and at the same time very theatrical, where red color dyes floors and ceilings, and is repeated in the curtains which subtly enclose the small spaces that function as sales points, also cladded with red carpet on the walls, and with the furniture resolved with MDF boards also colored in red.
曲线被物化在松木上,一方面给整体带来温暖,同时也给材料带来精致。当进入橱柜时,当穿过平面曲线的线条时,颜色发生了变化,红色变为白色,反之亦然,通过材料编码来突出不同氛围之间的过渡。这是在两端的两个牙科盒子中特别勾勒出来的,在那里,木材曲线被窗帘打断和延续,创造了面向街道的聚集空间和面向室内的治疗空间。
The curve is materialized in pine wood, giving, on the one hand, warmth to the whole, but also material refinement. When entering the cabinets, when crossing the line of the curve in plan, the colors shift, reds turn white and vice versa, highlighting the transition between different ambiences by means of the material code. This is specially outlined in the two dental boxes at both ends, where the wood curve is interrupted and continued by curtains, creating gathering spaces towards the street and treatment spaces towards the interior.
这一具有代表性和戏剧性的方面并没有白费,指的是米兰的斯卡拉剧院,以同样的音调解决。
This representative and theatrical aspect not in vain refers to Teatro alla Scala in Milano, resolved in the same tones.
所有的天花板元素都旋转了45度,再次呼应了角落的位置;镜子覆盖在门上,复制空间,再次增加室内空间体验的复杂性;家具总是红色的;牙科椅是红色和白色的,所有的元素都经过精心设计,以加强设计的概念和材料的一致性。
All ceiling elements are rotated 45º, again echoing the corner position; mirrors cladd doors and duplicate the spaces, again adding complexity to the interior spatial experience; the furniture is always red; the dental chairs are red and white… all the elements have been taken care of in detail to reinforce the conceptual and material coherence of the design.
其余的房间更多功能,如更衣室,消毒室,工作人员室,解决在地下室。
The rest of the rooms, more functional, such as dressing rooms, sterilization room, staff room, are resolved in the basement.
graduated architect from the architecture school in Granada, Spain. Since 2005 resides and works in Barcelona developing a professional activity which escapes specialization in order to cover all types of work and projects related to architecture, interiorism and design.He is professor in ‘private perimeters’, a postgraduate diploma in interior design in Elisava School of Design, Barcelona.The work of the office has numerous awards and is published worlwide in printed and online media.Our approach to architecture and design is based on the encounter of humanism technique: the former relies on the world of ideas, on the conceptual and cultural focus, while the latter brings the constructive coherence, the grammar, into the equation.We don’t work with methods, we use no preconceived formulas, we just work w
ith the space, and the space is the conjunction of material, construction, structure, light, color, texture… and thus, each new project is a new challenge
采集分享
 举报
举报
别默默的看了,快登录帮我评论一下吧!:)
注册
登录
更多评论
相关文章
-

描边风设计中,最容易犯的8种问题分析
2018年走过了四分之一,LOGO设计趋势也清晰了LOGO设计
-

描边风设计中,最容易犯的8种问题分析
2018年走过了四分之一,LOGO设计趋势也清晰了LOGO设计
-

描边风设计中,最容易犯的8种问题分析
2018年走过了四分之一,LOGO设计趋势也清晰了LOGO设计










































































