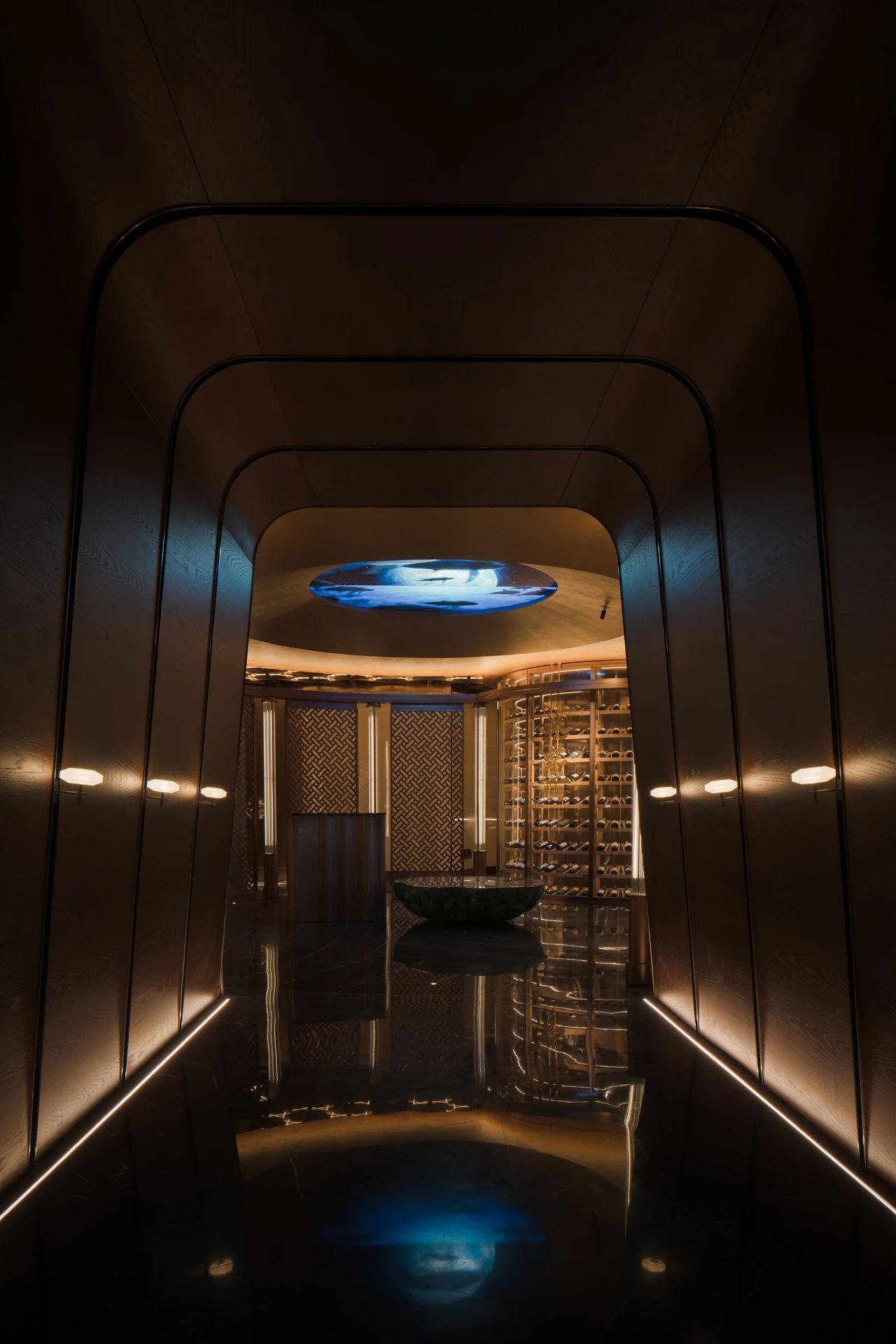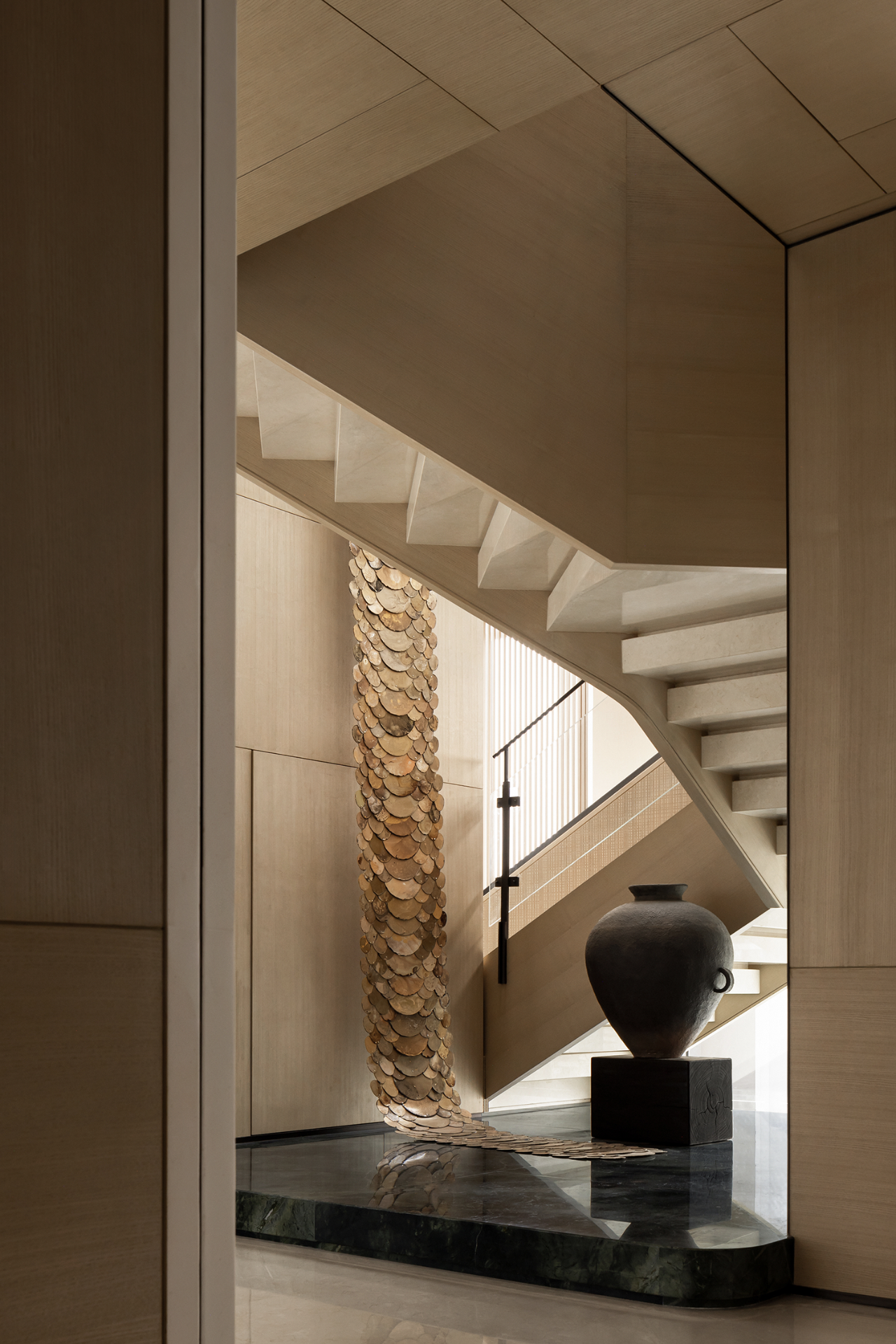Babayants Architects · 自然之光,建筑之美 首
2024-01-29 20:51
Babayants Architects设计了莫斯科地区一座400平方米的单层住宅。为家庭创造一个生活空间是一项巨大的责任。这实际上意味着设计一个在人们生活中不断存在并影响其状态的背景。
Babayants Architects has designed a 400 sq. m one-story house in the Moscow region. To create a living space for a family is a huge responsibility. It practically means to design a background that is constantly present in peoples lives and affects their condition.


客户是设计领域的专业人士,希望将她的房子打造成一个实验平台,这就是V House高度概念化的原因。
The client, who is in the field of design, wanted to see her house as a platform for experiments which is why V House is highly conceptual.






由于大面积的玻璃幕墙,房屋的建筑几乎是透明的——这是一个大胆的客户要求。所有主要生活区域都在视线内,但同时有足够的隐私:邻地正在建设一座家庭朋友的房子,背后是一片茂密的森林;面向邻地的立面更为封闭。
The architecture of the house is practically transparent due to the large glazing area – this was a brave client’s requirement. All the main life of the house is in sight, but at the same time, there is enough privacy: a house of family friends is being built on the neighboring site, and there is a dense forest behind; facades facing neighboring sites are more closed.






客户还希望他们的家在视觉上简洁、简单而时尚,采用石墨色调。光成为项目的主要角色。它充实、反射、创造反射和模型之间复杂而丰富的连接。光揭示了体积的深度,标示了纹理和节奏,并活跃了透视图。
The clients also wanted their home to be visually clean, simple, and stylish in a graphite tone.The light became the main character of the project. It fills, reflects, creates reflexes and models complex, rich connections between objects. Light reveals the depth of volumes, denotes textures and rhythm, and enlivens the perspective.










房屋包括一个入口大厅,一个存放清洁设备的实用室,一间两侧设有全景玻璃
的厨房餐厅,使客厅能够通过;客厅,位于夹层上的客用浴室和客房,主卧室和主浴室,两个儿童房和儿童浴室,带游泳池和锅炉房的区域。面向森林的露台作为客厅的延伸。
The house contains an entrance hall, a utility room for storing cleaning equipment, a kitchen-dining room with panoramic glazing on both sides, which makes the living room visible through; a living room, a guest bathroom and a guest room located on the mezzanine, a master bedroom and a master bathroom, two childrens rooms and a childrens bathroom, a block with a swimming pool and a boiler room. The terrace facing the forest serves as an extension of the living room.








此外,客户之一的愿望是为两辆汽车设计一个不会从主要休闲区域可见的停车棚。
Also, one of the clients’ wishes was a carport for two cars, which would not be visible from the main recreation areas.






这个项目的有趣之处是房子入口处由有色透明亚克力制成的长椅。它起到迷你艺术品的作用,引人
注目。由于两个大玻璃平面的复杂反射(其中之一在游泳池,水中的反射),它呈现出美丽的光影效果。
An interesting detail of this project was the bench made of colored translucent acrylic at the entrance of the house. It plays the role of a mini art object and attracts attention. Due to the complex reflections of two large glass planes (one of which is in the pool, where the reflections from the water), it gets a beautiful play of light.










平面图 ©Babayants Architects


Babayants Architects团队探索现代建筑、室内和设计已有9年之久,被称为莫斯科的主要极简主义者,但对他们来说,极简主义与其说是一种艺术语言,不如说是一种感知世界及其美丽的方式,他们只为最重要的东
西留出空间。
Babayants Architects生活在未来,努力在每一个方案中走在时代的前列,并试图创造新事物,进行新发现。他们做的不是设计,而是感官体验,内心状态和情感。
Babayants Architects的工作涉及空间、物体和概念,创造住宅和公共室内设计、建筑设计、塑造品牌形象、制作家具和参加展览。
他们热衷于涉足新领域,并随时准备开展合作。
即使在困难时期,仍然相信审美是人的基本价值。
创新、自由和真诚是一个强大项目的基础。































