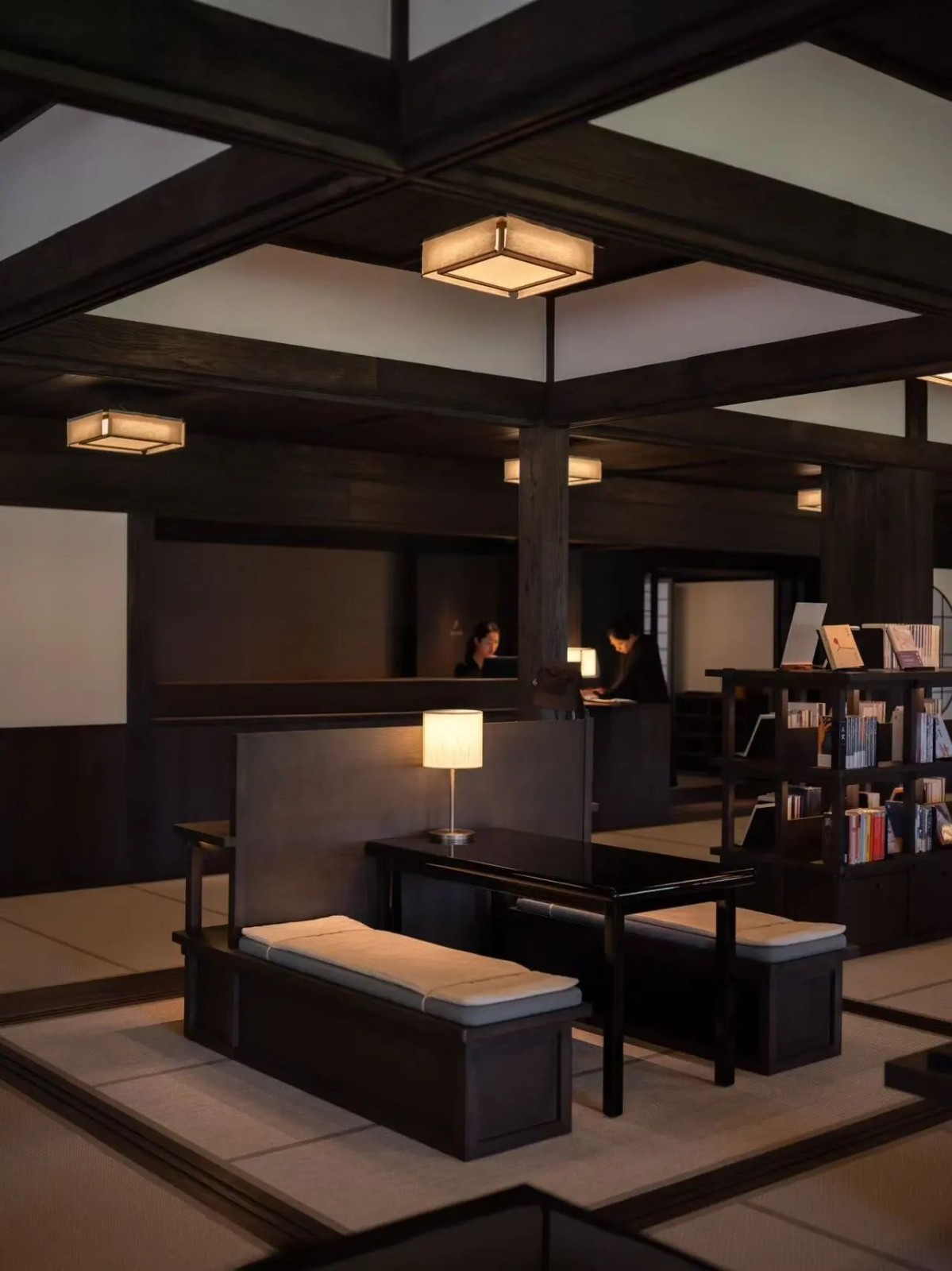A44 STUDIO 极简的属性 首
2024-01-29 14:57


A44 STUDIO
乌克兰设计机构
位于乌克兰利沃夫,
KOPALNA
克制与留白


这是一处位于基辅郊区的联排别墅,A44 STUDIO运用极简主义手法,大量的留白,创造了一个纯粹而符合功能美学的家。
This is a townhouse located in the suburbs of Kiev. A44 STUDIO uses minimalist techniques and a lot of white space to create a home that is pure and functional in aesthetics.












TUGAN-BARANOVSKOGO
历史与重建


This is a renovation concept for historic four-room apartment in a modernist building built in the late 1930s in Lviv, that needs to be redeveloped for a young family. An important starting point for the project was the architectural curve of the western facade wall of the building, which was continued in new elements and nodes of the interior. Rounded corners and long straight lines, typical of functionalist architecture, form a design that allows the residents to move smoothly through the space.






公寓的中心是一个配有餐桌和大沙发的空间,可以俯瞰房子的庭院。
这是一个交流的地方,是全家人聚集的地方,从而延续了家庭传统。旁边
是一个简约的现代厨房,有一个中
岛,可通往花园。
公寓的另一翼设有一间带大角窗的主卧室和一间儿童房。
The center of the apartment is a space with a dining table and a large sofa, which overlooks the courtyard of the house. It is a place for communication, where the whole family gathers, thereby continuing family traditions. Nearby is a minimalist modern kitchen with a large island and access to the garden. In the opposite wing of the apartment there is a master bedroom with a large corner window and a kids room. In the middle there is a spacious bathroom, which, like in the original layout of 1937, has a window to the stairwell of the building.












KROTOSHYN
历史与重建


Intersecting cubic blocks of different sizes form the silhouette of a private residence located on an open plot in the middle of a picturesque landscape in the suburbs of Lviv, Ukraine. A two-story house for a young family consists of three interconnected volumes that are unified by a wooden facade made of planks. Monolithic concrete floors and large planes with textures of wood and stone create a sense of calm and allow you to concentrate on the space inside the house. Big panoramic windows at the same time emphasize the connection with the site and the surrounding nature. Spacious kitchen is the center of the first floor. It is visually connected with the dining area, living room and terrace. Next to it stands an open staircase to the second floor, where the bedrooms and working area with an incredible view of the surrounding landscape are located.













































