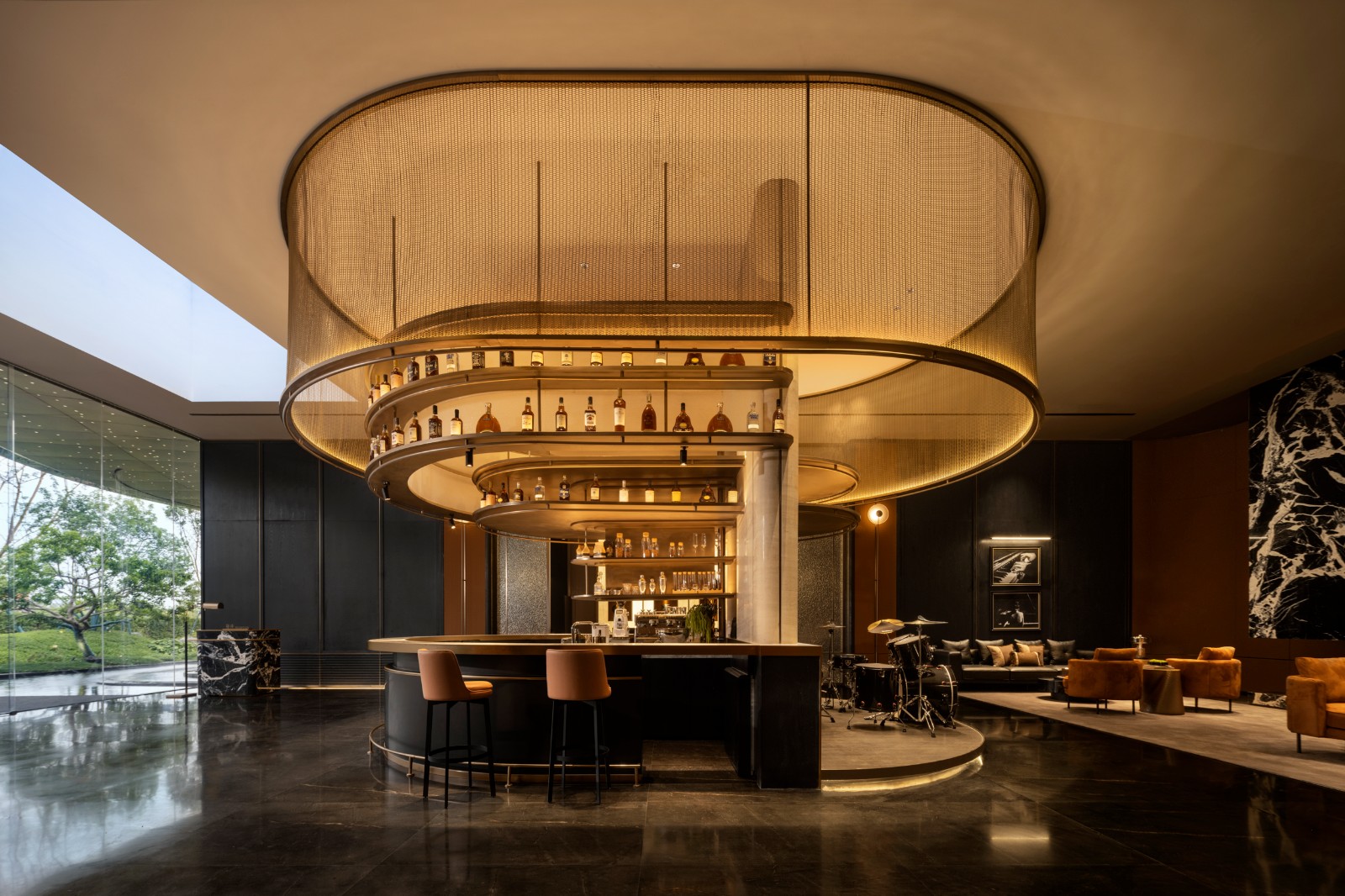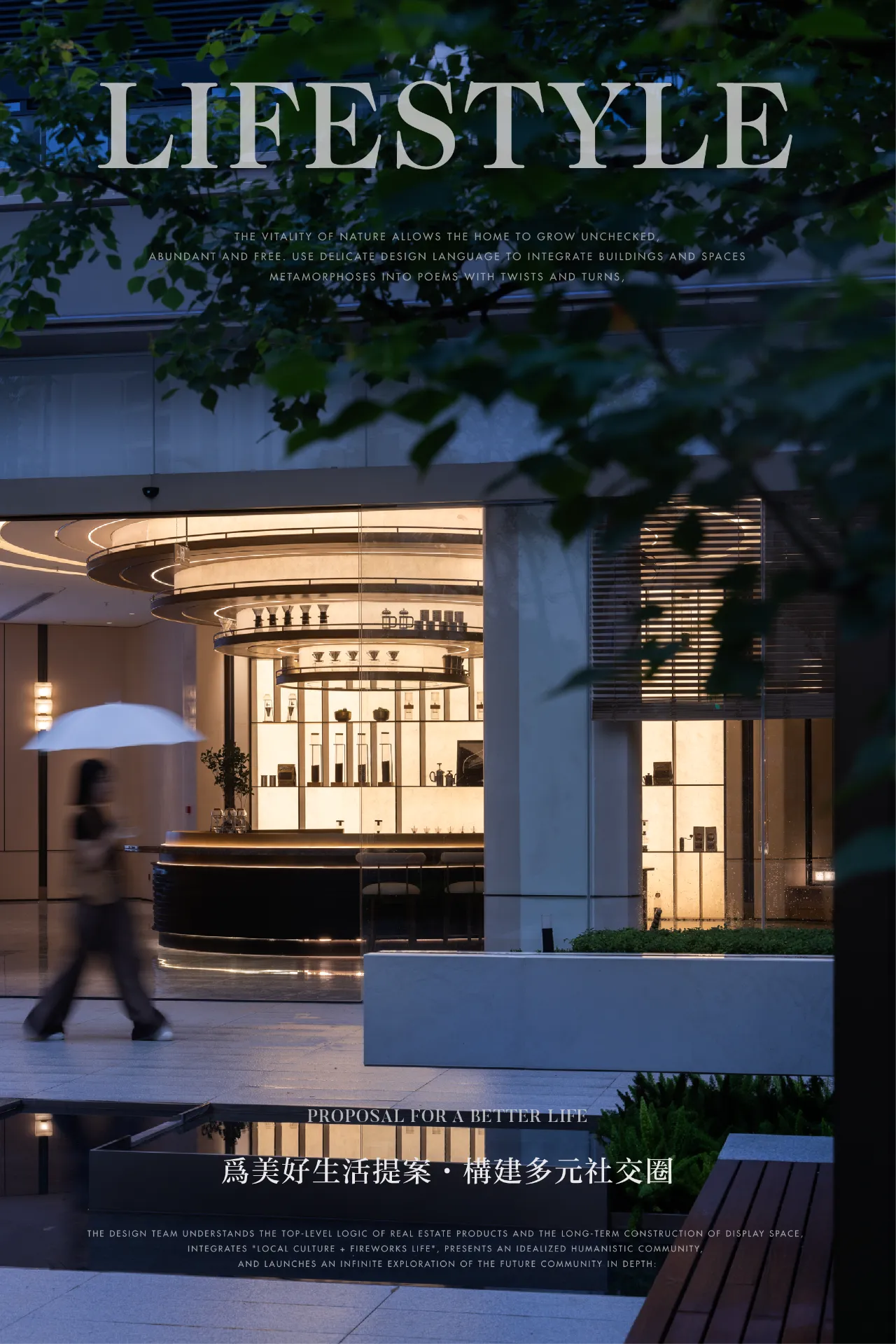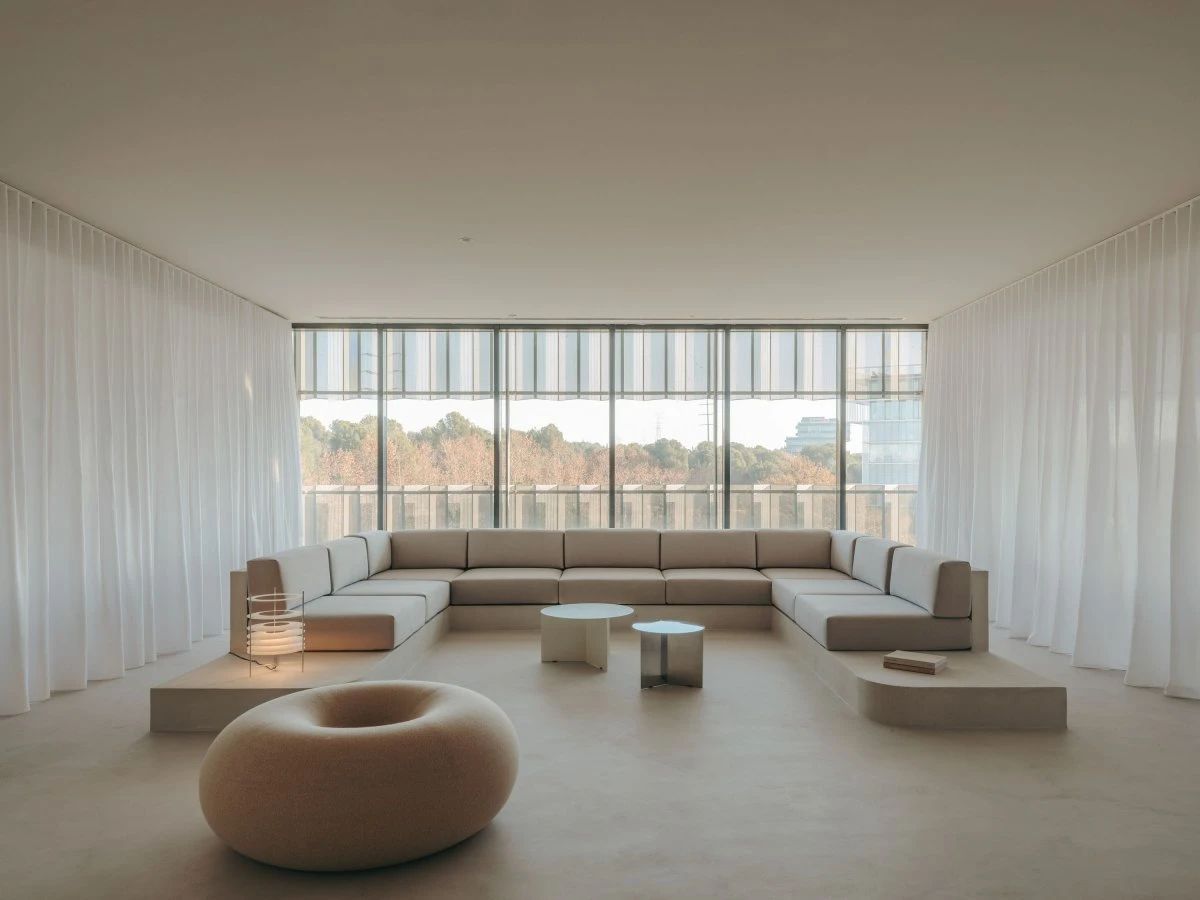ZERNI 自然的物象 首
2024-01-29 10:44


ZERNI
澳大利亚设计机构
Jayden Zernich创立于
Whipbird
山顶别墅








Whipbird栖息于Noosa Hinterland最令人惊叹的山脊线上。
风格粗野,但其外形简洁有感染力,与环境形成了深刻的诗意回应,在居民区与独特的自然环境之间建立了密切、有意义的关系。
Perched on the crest of the ridgeline of what could be Noosa Hinterland’s most breathtaking location lies Whipbird. Brutalist in style, yet simple in its T-shaped pavilion form, Whipbird is a home that adopts a deeply poetic response to the environment that cultivates a close, meaningful relationship between its inhabitants and the unique and natural surroundings.














Noosa Hinterland山脊
Upon visiting the site for the first time, the Zerni team were enamoured by the location’s natural beauty, tranquillity and stunning outlook over the Noosa hinterland and coastline. The air felt clear, the whipbirds were humming, every sense was stimulated in the most calming, uncontrived way. The vision for them became clear; to create a secluded and private reprieve from the open surrounds of the hinterland, where nature’s beauty is accentuated and luxurious living is epitomised. The primary brief to Minnow Studio (Architects) was to create a brutalist architectural home atop the crest of the ridgeline, forming a complete juxtaposition to the thinking of rural architecture.




该住宅拥有五间卧室,位于不同的部位,通过景观露台连接游泳池、网球场、浴场、停车场和庭院。其中一处侧翼设有休息室、主卧和家庭办公室,都拥有充足的阳光和可以享受面北的自然景色;另一处侧翼则朝向森林,设有临时的卧室、浴室、客房和游戏室。
This five-bedroom home is located in two different wings of the building, with landscaped terraces connecting to the swimming pool, tennis court, bathhouse, parking lot and courtyard. One wing features a lounge, master bedroom and home office, all with plenty of sunlight and natural views to the north, while the other wing, facing the forest, has temporary bedrooms, bathrooms, guest rooms and a game room.










住宅的空间构思既具有流动性,又呈现出独特的个性,同时以一种简洁的方法来强调该地区的壮丽景观。进入室内,主景观就被有意隐藏起来,引导访客走向以不同的方式散布在空间各个角落的其他景观。
The spatial conception of the residence is both fluid and presents a unique character, while emphasizing the magnificent views of the area in a concise way. Upon entering the interior, the main landscape is intentionally hidden, directing the visitor towards other landscapes scattered in different ways throughout the space.














室内风格原始、坚固且耐磨,强调材料在纹理、图案、颜色和几何形状方面的触觉体验。海蓝色洞石源自意大利的一个采石场,由 Artedomos 采购,在厨房和起居区被大量运用。
The palate of the home is raw, robust and hardwearing with emphasis on the tactile experience of the materials with respect to texture, pattern, colour and geometry. Ocean Blue Travertine, originating from a single quarry in Italy and sourced by Artedomus, features heavily throughout the kitchen and living areas.
















设计另一个的目标是在卧室和浴室空间中实现“视觉沉默”——消除多余的、短期的视觉效果,转而选择关注有形、触觉享受和“整体”。在一个几乎纯粹的视觉世界里,家里的卧室和浴室空间旨在提供一个避难所——拒绝一切浮夸、壮观和肤浅的东西。这使得室内设计成为诚实设计精髓、抽象和纯粹的表达——真实的空间为居住者提供平静、强烈的简约和和谐的视觉平衡。。
The aim here is for ‘visual silence’ in the bedroom and bathrooms spaces – removing superfluous, short-term visual effects and instead opting to focus on tangibility, tactile enjoyment and the ‘whole’. In a world almost polluted by visual stimuli, the bedroom and bathroom spaces in the home aim to provide a refuge – a refusal of all that is ‘showy’, spectacular and superficial. This allows the interiors to become an expression of honest design essence, abstraction and purity – authentic spaces that provide peace, intense simplicity and a harmonious visual balance for those that occupy them.



































