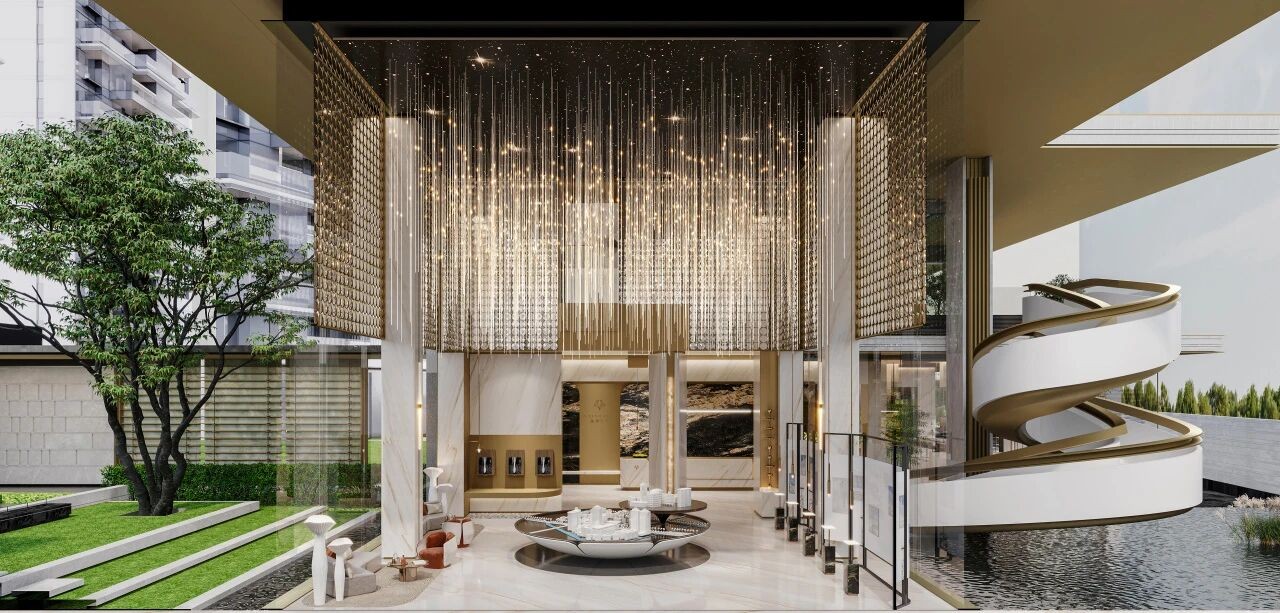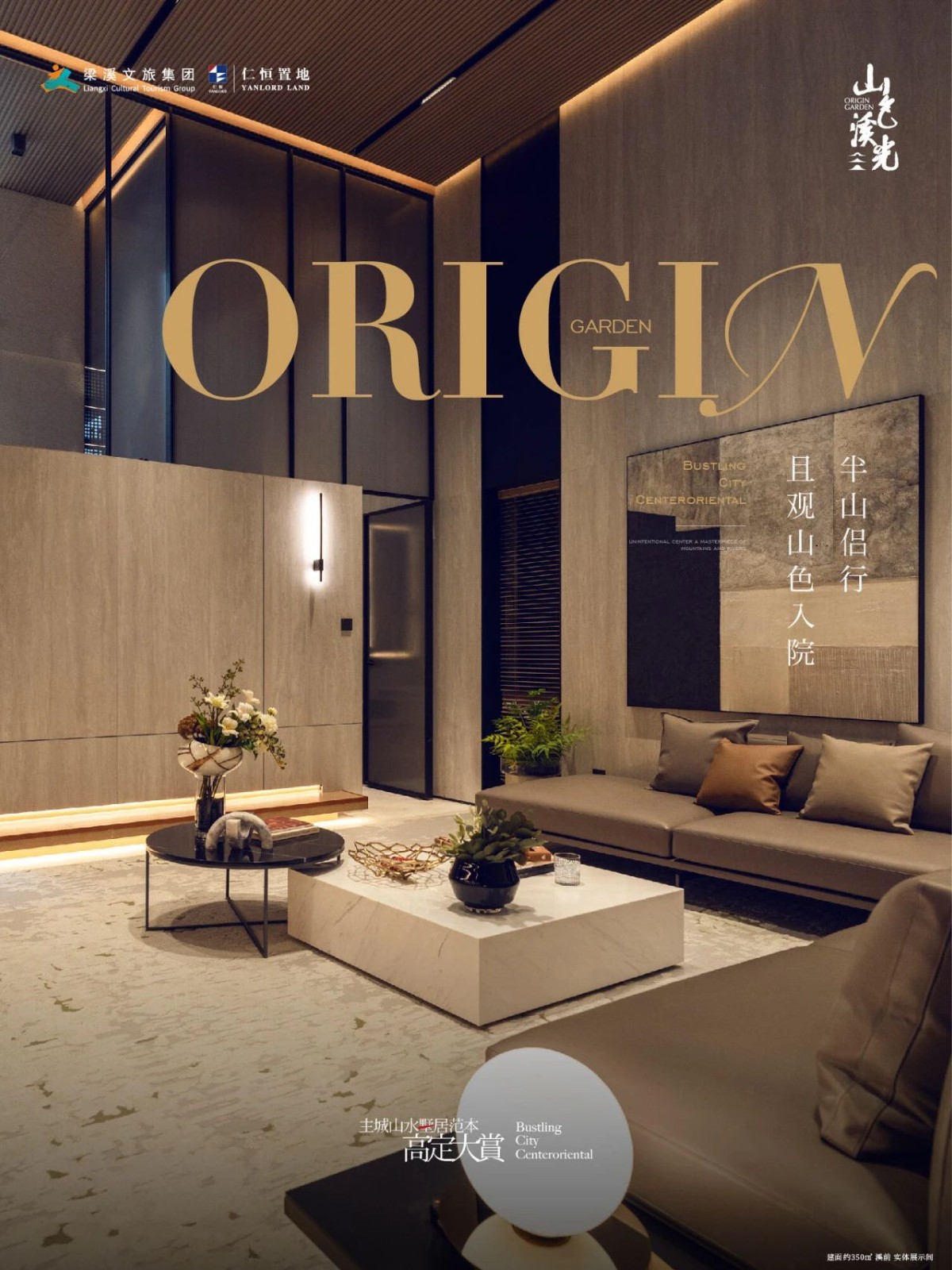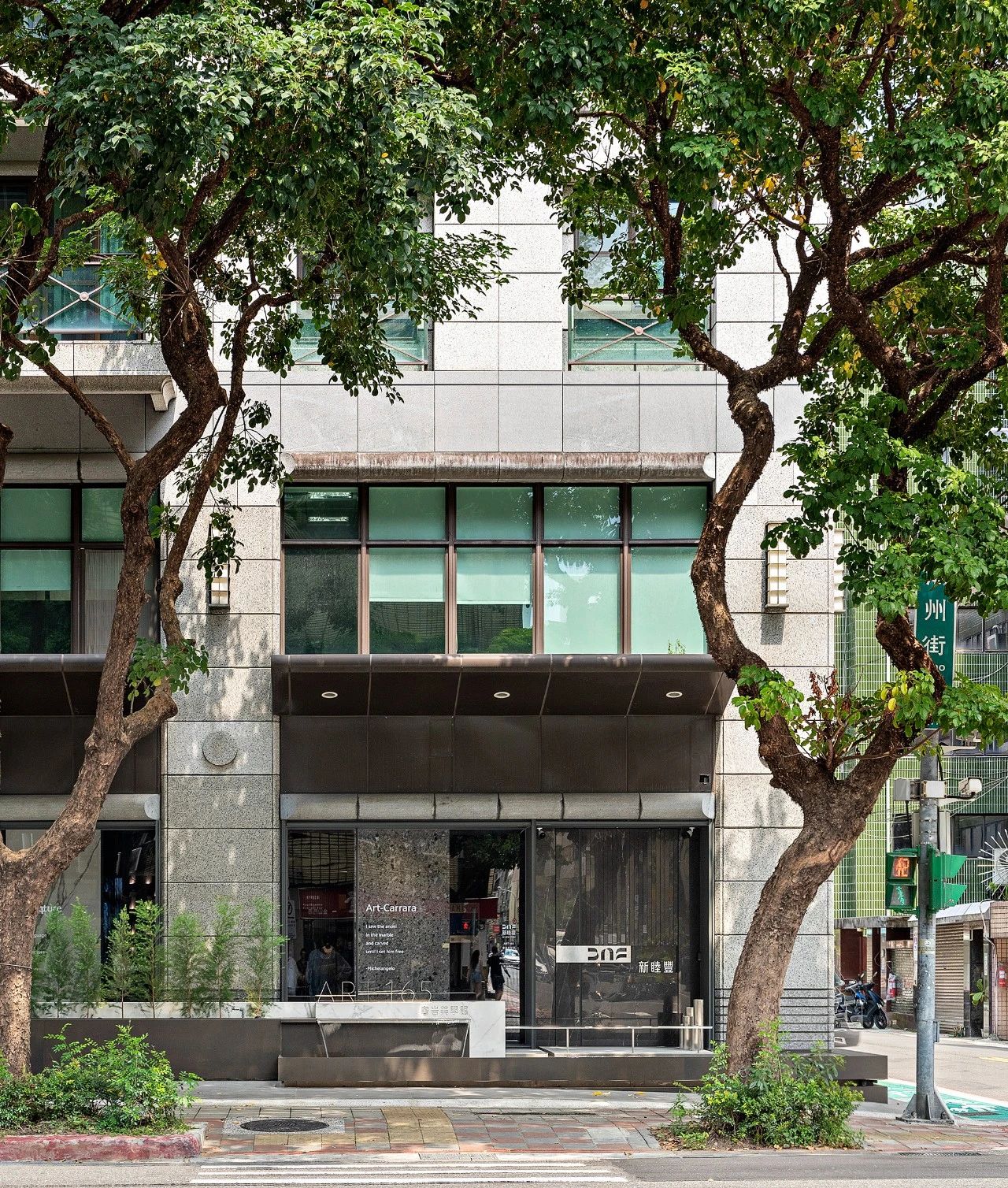李玮珉新作|240㎡简奢豪宅,结构之上,家的多样灵魂!
2024-01-29 10:33
家是所有人共同的愿望,忙碌和疲惫之余,可以重新出发。这里不是简单的一个空间,每一个细节,都带有我们对生活的情感。热爱生活、洗涤心灵,便重新获得能量,感受生活的美好,满怀对明天的期待。
今天, 我们来到一处240㎡的特殊空间内,感受简约奢华的设计,家是具有特色情感的场域,也是表达自我的地方。
空间内部的设计中,采用不同元素进行融合,勾勒出和谐之家。家具、地毯富有艺术美感,绿植带来清新活力。空间设计注重和情感的互动,激发内心活力,充满温馨的设计,带来内心温度,色彩的搭配中,美学有了新的表达方式。
In the interior design of the space, different elements are integrated to outline a harmonious home. Furniture and carpets are full of artistic beauty, while green plants bring fresh vitality. Space design emphasizes the interaction with emotions, stimulates inner vitality, and is filled with warm design, bringing inner warmth. In the combination of colors, aesthetics has a new way of expression.
沙发散发艺术魅力,小憩中,便感受慢时光的惬意,生活就是如此舒适。室外的美景和微风,让室内也可以感受到清爽,在空间内,放飞心灵,感受自然的诗情画意。情感有了寄托,忘记所有烦恼。
The sofa exudes artistic charm, and while taking a nap, one can feel the comfort of slow time, making life so comfortable. The beautiful scenery and gentle breeze outdoors allow for a refreshing indoor experience. Within the space, one can unleash their spirit and feel the poetic and picturesque beauty of nature. Emotions have sustenance, forget all worries.
金属吊灯的几何美学让人展开想象,金色云海在上空漂浮着,点亮后如同晚霞一般,带来意境之美,无声诉说着,而内心似乎飘动起来。
The geometric aesthetics of metal chandeliers evoke imagination, with a sea of golden clouds floating in the sky. When lit up, it resembles a sunset, bringing the beauty of artistic conception, silently speaking, while the heart seems to float.
厨房和餐厅共享同一空间,开阔的活动区域带来舒适和便利,家人们可以享受烹饪和美食的幸福感。设计师加入不同材质,温馨气息柔和了空间,也柔和了内心。家本来就是如此和谐,欢声笑语在每一个角落留下记忆,记录着美好时光。
The kitchen and restaurant share the same space, and the open activity area brings comfort and convenience, allowing families to enjoy the happiness of cooking and food. The designer added different materials, which softened the space with a warm atmosphere and also softened the heart. Home is inherently so harmonious, with laughter and joy leaving memories in every corner, recording beautiful times.
空间色彩融合十分恰当,艺术充满深度。书房背景墙颜色为黑棕白,营造出纯粹而内敛的空间氛围,通过颜色进行区域划分。
The fusion of spatial colors is very appropriate, and art is full of depth. The background wall of the study is black brown white in color, creating a pure and introverted spatial atmosphere, and the area is divided by color.
卧室设计突出静谧感觉,利于居者入眠,中性色调带来沉稳和优雅的感受。白色和灰色组合在一起,纯粹的空间氛围激活,加入清新的蓝色,进一步释放内心,可以展开对生活的美好想象。
The bedroom design highlights a sense of tranquility, which is beneficial for the occupants to fall asleep. The neutral color tone brings a sense of calmness and elegance. The combination of white and gray activates the pure spatial atmosphere, adding a fresh blue to further release the inner world and unleash the beautiful imagination of life.
更衣室充满仪式感,生活拥有如此的品质,深棕色奠定空间基调,营造优雅和高贵的气质,让居者陶醉在空间里。布局简洁流畅,方便日常使用,居者随意挑选自己喜爱的衣物,把仪式感融入仪表,功能性和艺术同步。
The changing room is full of ceremony, and life has such a quality. Dark brown sets the tone of the space, creating an elegant and noble temperament, allowing residents to immerse themselves in the space. The layout is simple and smooth, convenient for daily use. Residents can freely choose their favorite clothes, integrating a sense of ceremony into the instrument, and synchronizing functionality and art.
另一处空间充满设计感,艺术有了深度,更能体会生活的真谛,如诗如画。
Another space is full of design sense, with depth in art and a better understanding of the true meaning of life, like poetry and painting.
落地窗可以涌入更多的阳光,而室外的美景也成为室内的一部分,融入到设计的美学之中,大自然的杰作让人膜拜。客厅的艺术装饰和室外的景致,伴随着居者的日常生活,演绎着欢乐故事。
French window can pour more sunlight, and the outdoor beauty has become a part of the interior. It is integrated into the design aesthetics, and the masterpiece of nature makes people worship. The artistic decoration of the living room and the outdoor scenery accompany the daily life of the residents, interpreting joyful stories.
卧室清新淡雅,找不到任何一处多余的添加,仿佛浑然天成,十分流畅。设计激发内心的活力,游走于每一个角落,那么顺滑自然。在这里感悟一番,心中只有惬意和宁静之美,这就是可以治愈内心的场所。
The bedroom is fresh and elegant, with no extra additions found, as if it were natural and very smooth. Design stimulates inner vitality, wandering in every corner, so smooth and natural. Here, I realize that only the beauty of comfort and tranquility can heal the heart.
黑色吧台位于空间的一处角落,优雅内敛的气质,静静等待居者开启微醺生活模式。邀请三五好友,共同分享美酒,分享趣事。这就是生活,疲惫和忙碌全部忘记,感受生活的馈赠,获得新生。
The black bar is located in a corner of the space, with an elegant and introverted temperament, quietly waiting for residents to start a slightly tipsy lifestyle. Invite three to five friends to share delicious wine and interesting stories together. This is life, forgetting all fatigue and busyness, feeling the gifts of life, and gaining new life.
儿童房设计考虑到孩子的审美和内心特点,打造出富有情趣的唯美空间。孩子的活力可以得到充分释放,每一处设计,都具有创意,加入孩子喜欢的物品。童年的欢乐是最好的陪伴,健康成长。
The design of childrens rooms takes into account the aesthetic and inner characteristics of children, creating a charming and beautiful space. Childrens vitality can be fully unleashed, and every design has creativity, adding items that children like. Childhood joy is the best companion for healthy growth.
家就是这样温暖,不仅仅是为了获得安全感,也有诗情画意和富足感。生活在这样的氛围中,纯粹而奢华,生活本来就是纯粹的,静心感悟一番,精神也得到收获,来自于空间的哲学艺术。
Home is so warm, not only to gain a sense of security, but also to have poetic and picturesque charm and a sense of wealth. Living in such an atmosphere, pure and luxurious, life is inherently pure. By contemplating and experiencing it, ones spirit is also reaped, which comes from the philosophical art of space.
采集分享
 举报
举报
李玮珉
李玮珉建筑设计咨询(上海)有限公司//上海市
51 作品/
0
人气
别默默的看了,快登录帮我评论一下吧!:)
注册
登录
更多评论
相关文章
-

描边风设计中,最容易犯的8种问题分析
2018年走过了四分之一,LOGO设计趋势也清晰了LOGO设计
-

描边风设计中,最容易犯的8种问题分析
2018年走过了四分之一,LOGO设计趋势也清晰了LOGO设计
-

描边风设计中,最容易犯的8种问题分析
2018年走过了四分之一,LOGO设计趋势也清晰了LOGO设计















































































