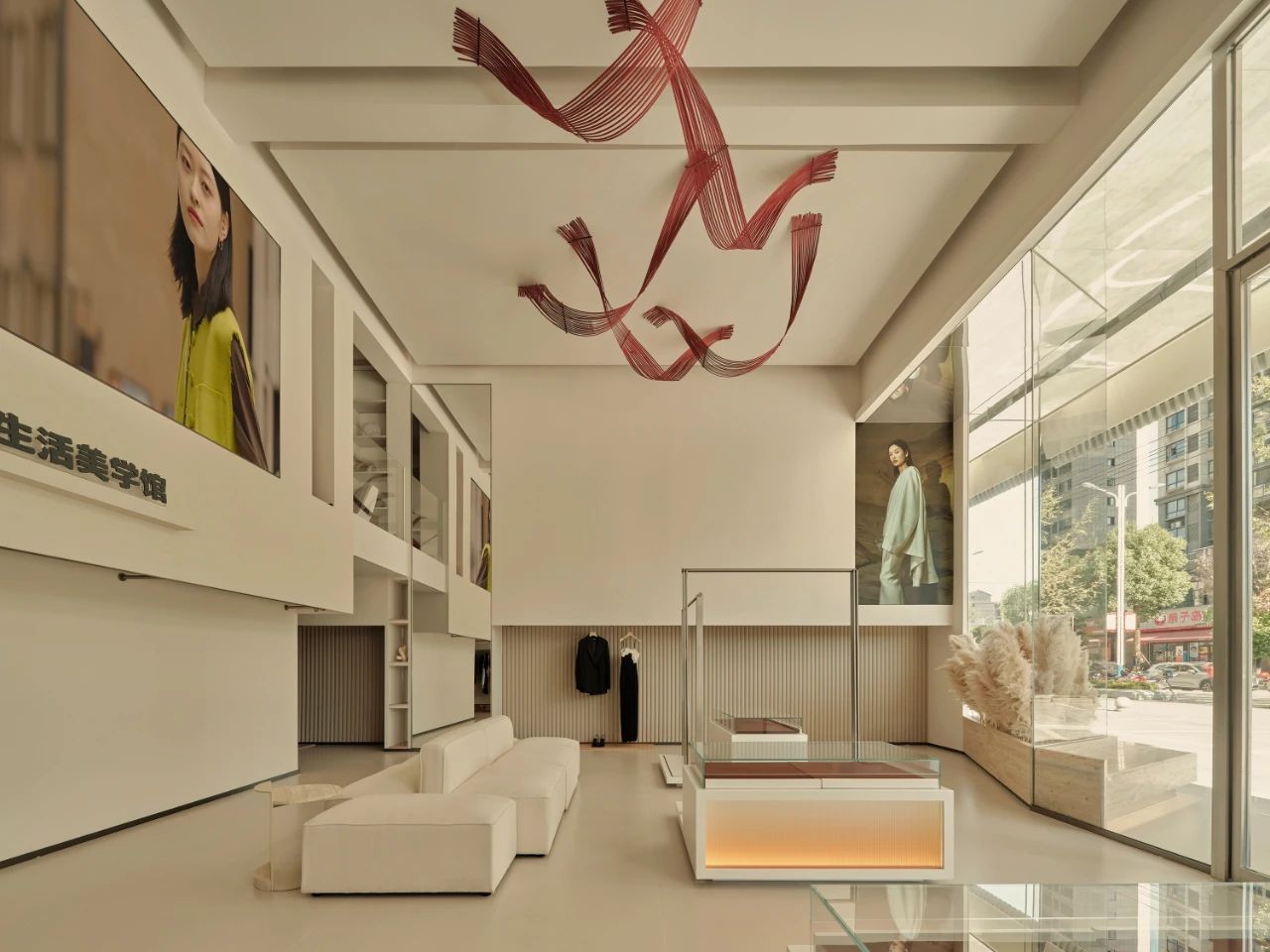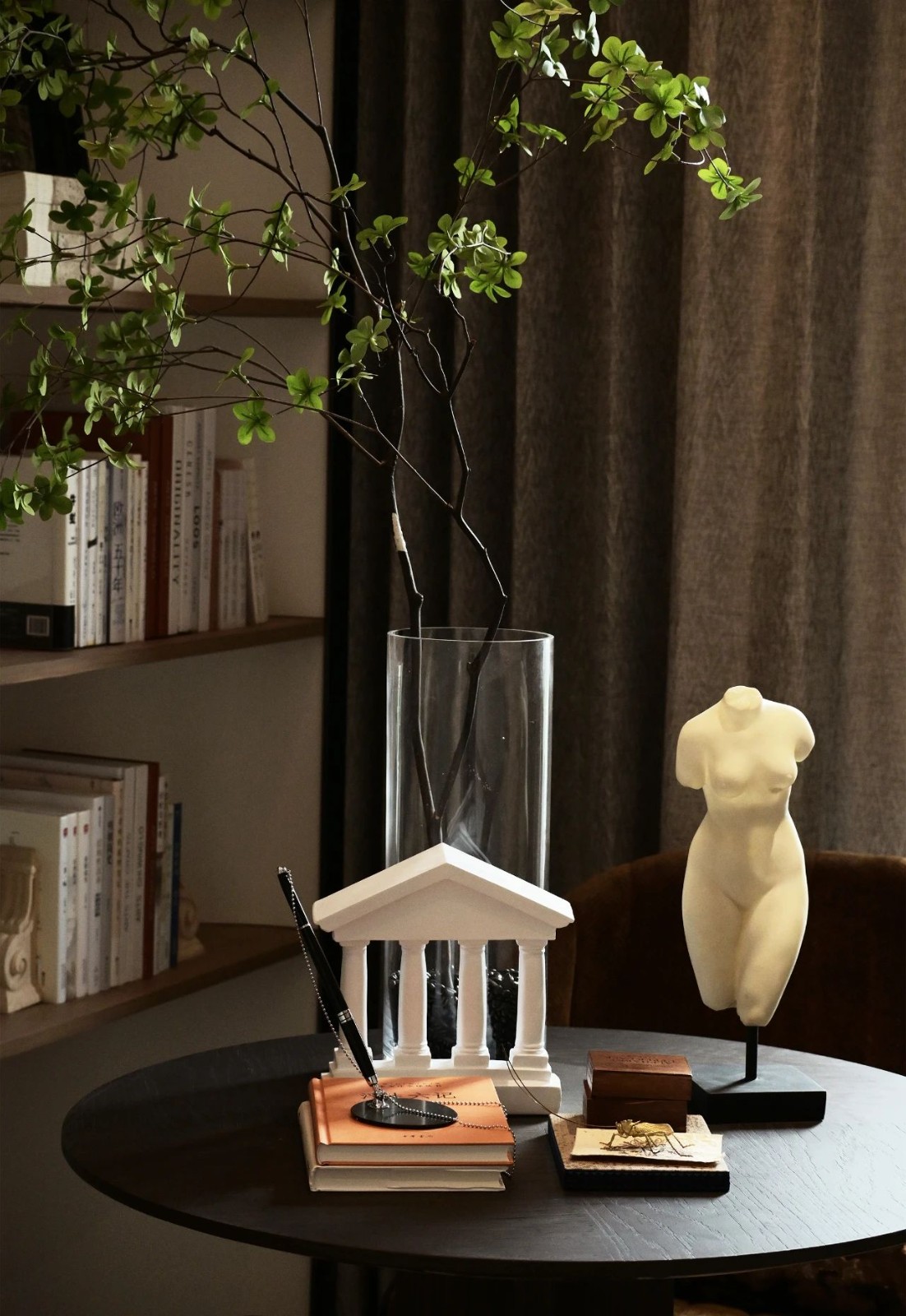y.ad studio丨无序,有序;黟云·碧山酒店 首
2024-01-25 14:20


y.ad studio


项目坐落在一个历史文化悠久的村庄的中心地带,以传统的安徽风格住宅为主,点缀在景观中。这些独特的住宅新旧相融,其中一些建于几个世纪前的明清时期,而另一些则是最近建造的,反映了更现代的风格。由于酒店位于村庄深处,人们必须穿过村庄狭窄蜿蜒的小巷才能到达这个隐藏的宝石。
Nestled within the heart of a village steeped in rich history and culture, the project site is dominated by traditional Anhui-style residences dotting the landscape. These unique dwellings are a blend of old and new, with some having been built centuries ago during the Ming and Qing dynasties, while others have been recently constructed, reflecting a more contemporary style. Since the hotel is deep inside the village, one must meander through the narrow and winding lanes of the village to reach this hidden gem.






中国传统村落的建筑结构受到自然发展和历史影响的影响,形成了一种无序而又充满活力的状态。项目场地也不例外,地形弯曲不规则。
The architectural fabric of traditional Chinese villages is shaped by unplanned natural development and historical influences, resulting in a disorderly yet vibrant condition. The project site is no exception, which has a crooked and irregular terrain.










设计策略基本保持不变。在满足功能的前提下,我们保留了百年老树和古井,将庭院和天井融入每个建筑块中,并将庭院嵌入块间空间。这种方法不仅在室内提供了丰富的视觉体验,而且促进了建筑内外之间的无缝过渡,并与自然和谐联系。
The design strategy remained mostly unchanged. On the premise of satisfying functionality, we preserved the century-old tree and the ancient well, incorporating courtyards and patios into each building block, and embedding courtyards in the spaces between blocks. This approach not only offered a rich visual experience in the interior but also facilitated a seamless transition between the inside and outside of the buildings and a harmonious connection with nature.








在循环设计上,我们仔细地结合了转弯和过渡,通过考虑空间的节奏、人流和参观体验,试图在每一步都提供不同的场景。当客人在空间中行走时,无论是前进、停留、上楼还是下楼,都能遇到对“空间”、“时间”、“情感”做出回应的不同情感和体验,让客人感受到空间的多样性和丰富性。
Regarding the circulation design, we carefully incorporated turns and transitions, trying to offer varying scenes with each step by considering the rhythm of space, the flow of people, and the visiting experiences. As guests walk through the space, whether moving forward, pausing, upstairs or downstairs, they can encounter diverse sentiments and experiences that respond to space, time and emotion, allowing guests to perceive the diversity and richness of the space.












与传统的布局设计不同,公共客厅和接待区被放置在建筑的中心,向周围延伸和辐射。入口通向一个门院,然后是门厅的墙壁。随后,客人需要经过游泳池、楼梯和内庭院,才能到达接待区。这条路线的设计是为了让客人在旅途中组织他们的思想和调整他们的心态。这条短而不明确的走道旨在唤起一种新鲜感,激发好奇心并鼓励探索。穿过外面错综复杂的乡村小路,进入这样一个有意义的空间,会引发一种特殊的沉思和内心的喜悦。
Unlike conventional layout design, the public living room and reception area were placed at the center of the building, which extended and radiated all around. The entrance leads to a dooryard, then to the wall of the foyer. Subsequently, guests need to pass through the swimming pool, stairs, and inner courtyard before reaching the reception area. The route was designed for guests to organize their thoughts and adjust their mindset along the way. The short but undefined walkway aims to evoke a sense of novelty, stimulating curiosity and encouraging exploration. Entering such a meaningful space after passing through the intricate country lanes outside elicits a special contemplation and inner joy.




















体验在屋顶露台和观景塔达到高潮,从一个遥远而深刻的空间过渡到一个突然开放的广阔视野。从这些有利位置,客人可以俯瞰远处的山脉,观察内部庭院,并凝视屋顶。通过这种空间维度、视野、不同距离和内外设计元素的顺序,为客人提供了动态的视觉体验。
The experience culminates on the rooftop terrace and in the observation tower, transitioning from a remote and profound space to a suddenly open broad view. From these vantage points, guests can overlook distant mountains, observe the inner courtyard, and gaze down at the rooftops. Through this sequence of spatial dimensions, visual fields, varied distances, and inward and outward design elements, guests are offered a dynamic visual experience.












































图片版权 Copyright :y.ad studio































