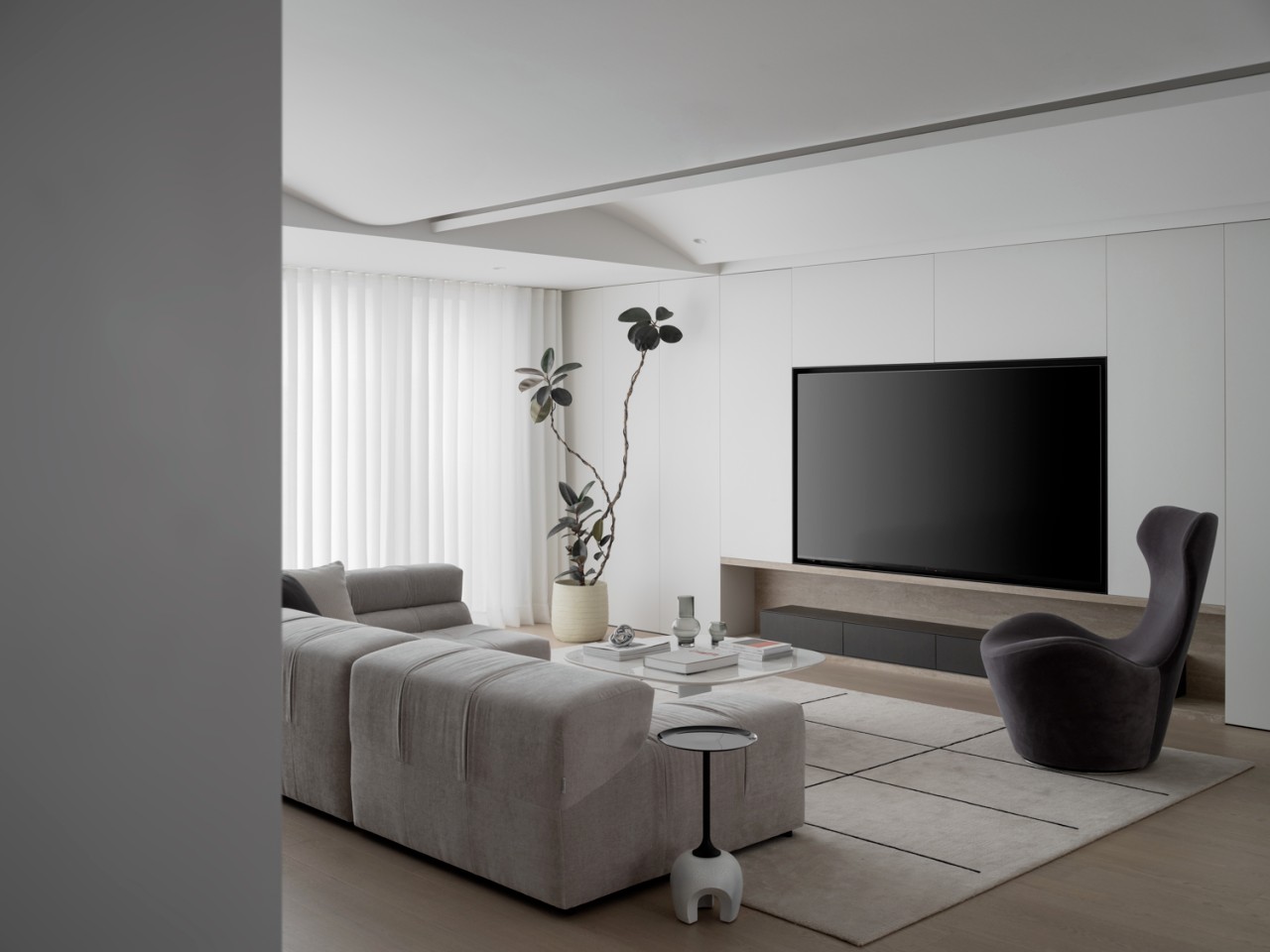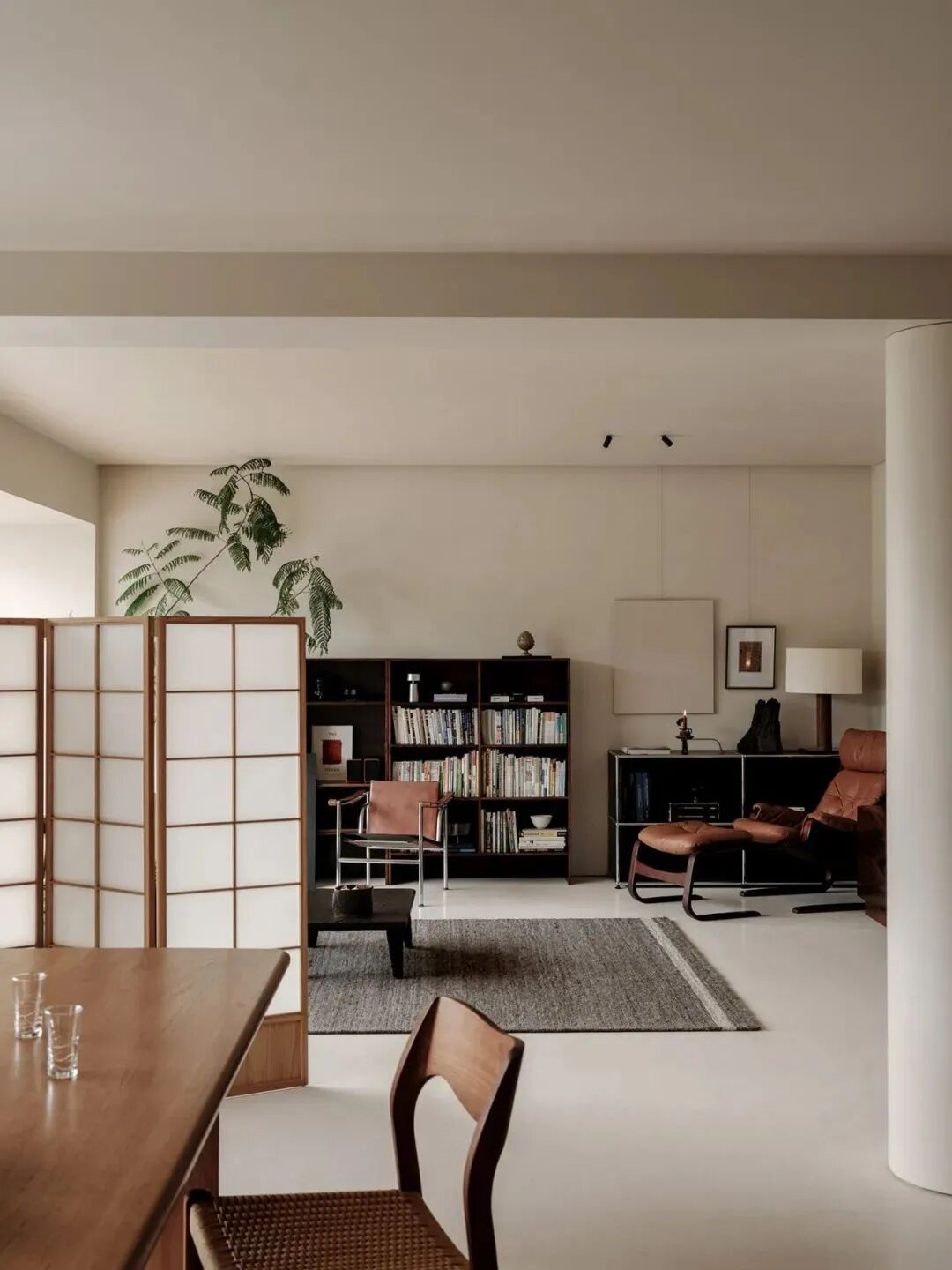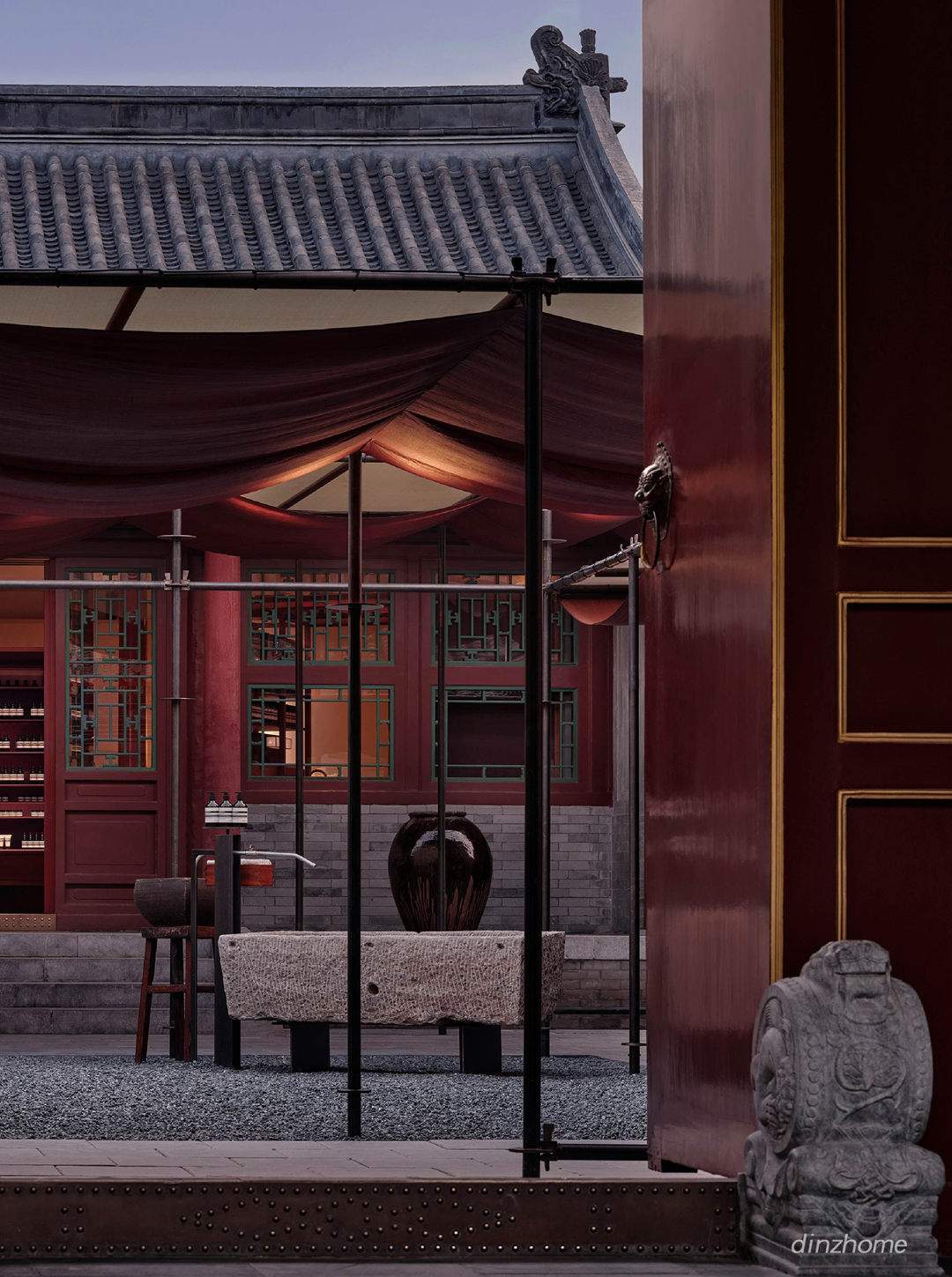寻求平衡 质感拉满 首
2024-01-23 22:27
内心平静
Contemporary Aine 住宅
| Contemporary Aine














客厅由一个宽阔的混凝土沙发和明亮的亚麻装饰组成,给房间一种柔和的感觉。住宅完全体现了“天顶”这个词,意思是一种巨大的内心平静。
The living room consists of a wide concrete sofa and bright linen upholstery, giving the room a soft feel. The residence fully embodies the word zenith, which means a great inner peace.
















在充实和空虚之间寻求平衡,这是一种自我的回归,并将自己嵌入到对景观开放的建筑中。简而言之,温暖的极简主义滋养着心灵。
Seeking a balance between fullness and emptiness, it is a return to the self and embedding itself in architecture that is open to the landscape. In short, warm minimalism nourishes the soul.












整个房子的设计,无论是门、柜子还是窗户,甚至是电视背景墙,都遵循一贯到顶的原则。设计师希望从视觉上拉高层高,并给人简约大气的感觉。木质的原始感由地板墙面层次分明,混凝土长凳装饰整个客厅空间的同时,也充当置物的角色。无脚沙发直接坐在地上,与地板融为一体,亚麻的质感非常舒适。
The design of the entire house, whether it is doors, cabinets or windows, and even the TV back wall, follows the principle of consistently going to the top. The designers wanted to visually pull up the height of the upper floors and give a sense of simplicity and atmosphere. The raw feel of the wood is layered by the floor wall, and the concrete bench decorates the entire living room space while also acting as a placeholder. The footless sofa sits directly on the floor and blends in with the floor, and the linen texture is very comfortable.










曲线与直线呼应是设计的另一特点,设计师希望能丰富室内画面感。餐桌柔化了厨房岛台的矩形边框,而岛台又在色彩上平衡了木色。美学的连续性贯穿整个屋子,丝毫没有粗糙的感觉。橡木墙背后是储存柜,设计师希望由此满足空间的简约感。
Echoing curves and straight lines is another feature of the design, which the designer wanted to enrich the interior picture. The dining table softens the rectangular edges of the kitchen island, which in turn balances the wood tones in terms of colour. Aesthetic continuity runs throughout the house without any roughness at all. Behind the oak wall are storage cabinets, from which the designers wanted to fulfil the simplicity of the space.
Apartment XVIII
Apartment XVIII










俯瞰卢森堡花园,XVIII公寓位于一座18世纪的旧大厦中,在法国大革命后的几年里大部分经过了改造。由于原有的特色所剩无几,需要重要的建筑结构去加固,Studio Razavi选择完全拆除现有的建筑,并根据场地的灵感创建一切。
Overlooking the Luxembourg Gardens, Apartment XVIII is housed in a former 18th century mansion that was mostly renovated in the years following the French Revolution. With very little of the original character left and in need of significant architectural structures to reinforce, Studio Razavi chose to completely demolish the existing building and create everything inspired by the site.












这是巴黎最古老的地区之一(街道被记录为罗马路),周围是私人建筑、教堂、修道院和广场的奇妙景观,工作室的灵感驱使他们想象一个修道院空间。自然光线是工作室选择的材料(它来自3个不同的方向),建筑的质量可以在内部通过大量的承重墙和柱子来表达,通过涂上石膏灰层来进一步强调它们的材料性。
This is one of the oldest districts of Paris (the street is recorded as the Rue de Rome), surrounded by a marvellous landscape of private buildings, churches, abbeys and squares, the studio was inspired to imagine a monastic space. Natural light was the studios material of choice (it comes from 3 different directions) and the mass of the building can be expressed internally by the large number of load-bearing walls and columns, whose materiality is further emphasised by the application of layers of plaster plaster.










Studio Razavi工作室采用有节制的饰面和大量地使用曲线形状,以创造一个宁静的空间。在这里,声音、光线和视觉都成为一个连贯的整体。他们对家具的设计以及对公寓内的所有艺术品的精心挑选,都成为他们参与这个空间体验的一部分。
Studio Razavi uses restrained finishes and extensive use of curved shapes to create a serene space. Here, sound, light and vision become a coherent whole. Their design of the furniture and careful selection of all the artefacts in the flat become part of their involvement in the experience of this space.































