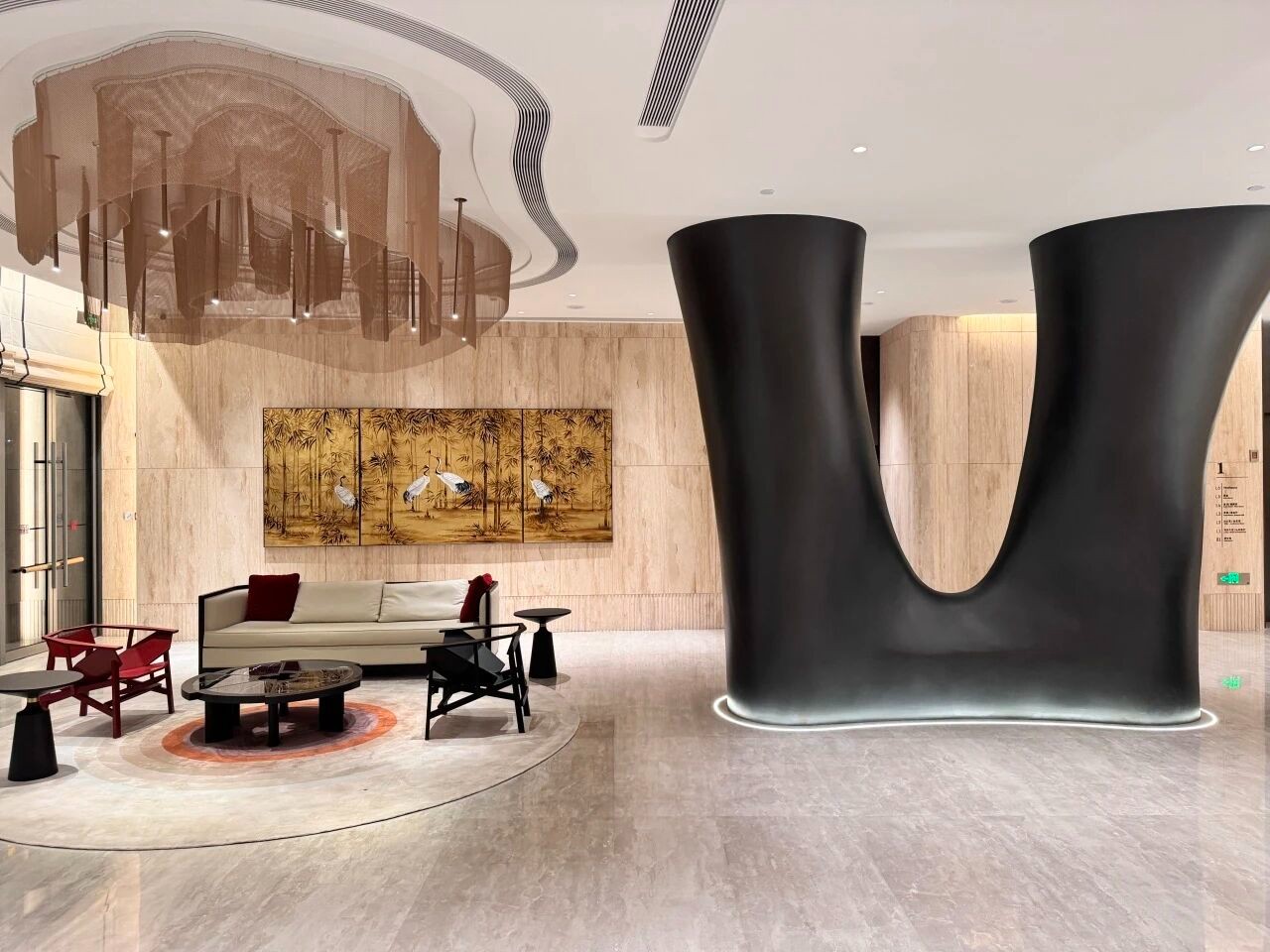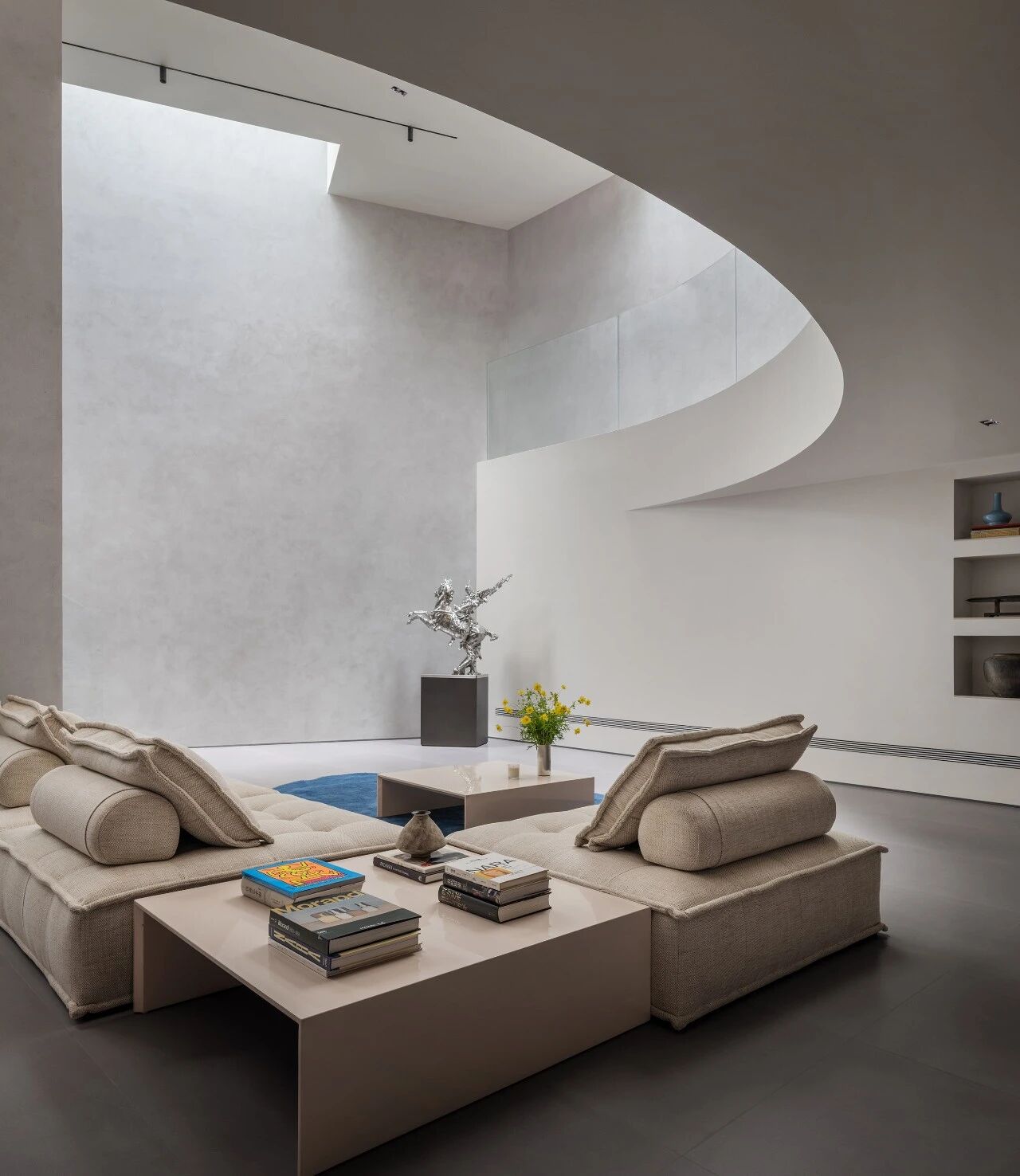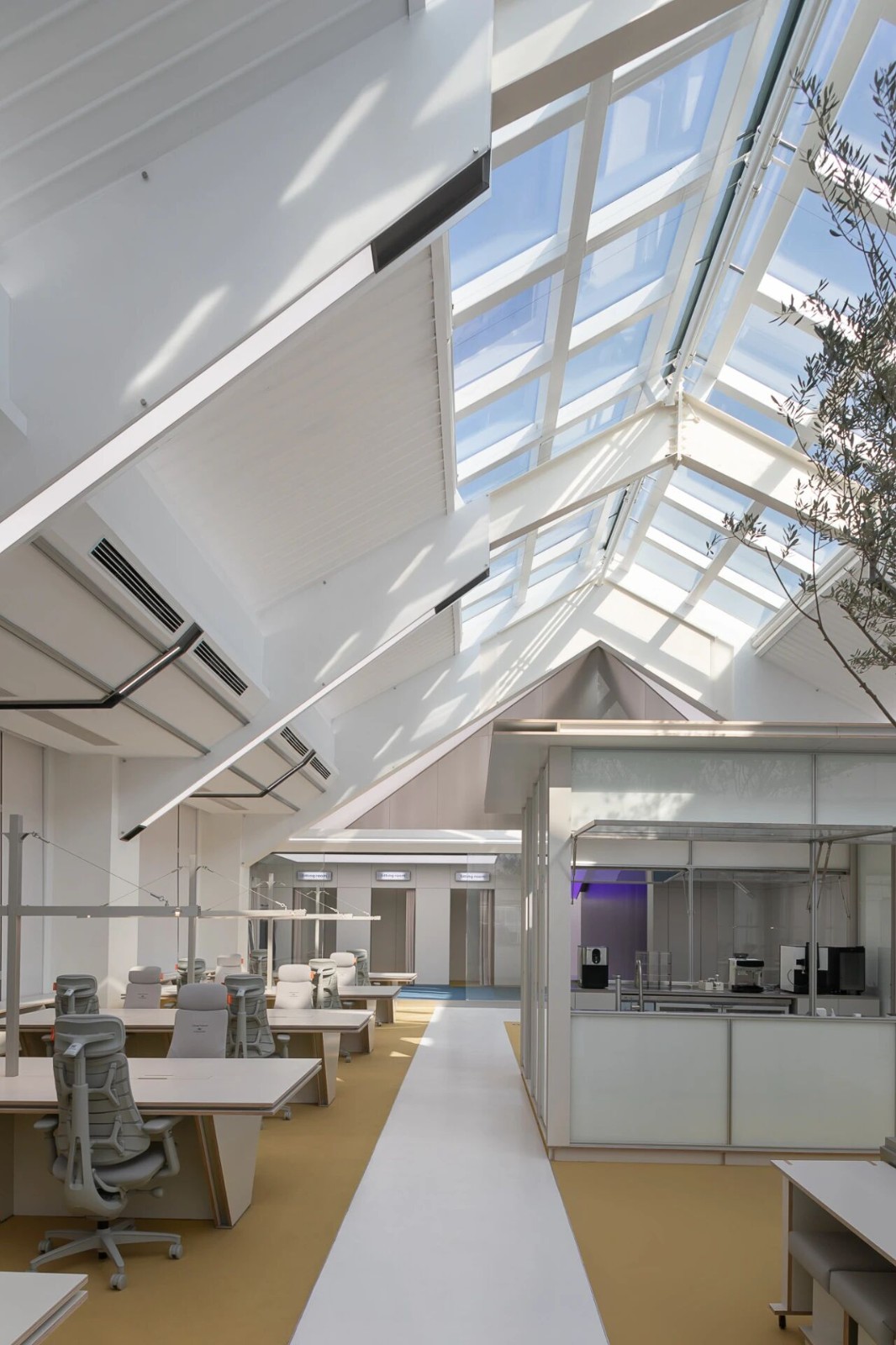新作丨李晓芬 泛美 · 同路设计 绿城武义桃花源项目:东方雅韵 首
2024-01-23 09:05
Using contrast between light and dark to outline spatial consciousness
Using light and shadow to depict the charm of Eastern poetry
Naturally flowing into the room with the wind
Amidst the embrace of sunshine, the exhibition unfolds slowly in succession
Narrating Sensory Resonance
该项目位于规划建设的“金武新城”,接轨金华主城区。穿过被时间洗礼过“世外桃源”的牌匾,这片建筑形式透着悠久的历史痕迹,与外界的喧嚣形成鲜明的对比。这不正是“都市里的桃花源“。
The project is located in the planned Jinwu New City, connecting with the main urban area of Jinhua. Passing through the plaque that has been baptized by time as a paradise, this architectural form exudes a long history and contrasts sharply with the hustle and bustle of the outside world. This is not exactly the peach blossom paradise in the city.
在循古与创新之间寻找一个平衡点,匠造别具格调的东方府院生活新方式,以“古韵今意 静美再续”的居住内涵呈现既有时代性又有传承性的中式美学空间,渲染浑厚的当代东方意蕴。
Finding a balance between following the ancient and innovating, crafting a unique and stylish way of living in the Eastern mansion, presenting a contemporary and inheritable Chinese aesthetic space with the connotation of ancient charm, present meaning, tranquility, and beauty, and rendering a rich contemporary Eastern connotation.
以礼相待是东方的传统。前厅承袭中式传统的对称性布局,再现威仪大气的礼序空间。诠释人文·自然·东方的美学意境。门厅承袭中式府邸的传统对称性布局,再现威仪大气的礼序空间。人字形天花以传统建筑结构为原型,传承千年建筑仪范,恢弘成势,更赋予了空间雍容端庄的气质。
Treating each other with courtesy is a tradition in the East. The front hall inherits the traditional symmetrical layout of Chinese style and reproduces the grand ceremonial space. Interpreting the aesthetic conception of humanity, nature, and the East. The foyer inherits the traditional symmetrical layout of Chinese style mansions and reproduces the grand ceremonial space. The herringbone shaped ceiling is based on traditional architectural structures, inheriting the millennium old architectural style, grand and imposing, and endowing the space with a graceful and dignified temperament.
顶面浅色木饰面材质与墙面米白色基调墙布相互呼应,传达出传统东方写意,也让当代气质呼应而出。
The light colored wood veneer material on the top and the off white tone wallpaper on the wall complement each other, conveying traditional Eastern freehand brushwork and also evoking contemporary temperament.
光,赋予建筑室内以灵魂和生命,让抽象的空间被感知,随着时光推移,光影斑驳,建筑的边界与线条与光影纵横交织,为空间注入了情感及温度。
Light endows the interior of buildings with soul and life, allowing abstract spaces to be perceived. With the passage of time, the boundaries and lines of buildings are intertwined with light and shadow, injecting emotions and warmth into the space.
“雀替”是清式名称,它在宋代的《营造法式》中叫“绰幕”。“无雀替不成中华建筑”,它是一种文化象征,一种传统元素的体现。润的木饰面装饰、柔和细腻的自然光,营造出空间宁静平和的气质。创造出与当代主流不同,又无可替代的美学价值。
Queti is a Qing style name, and it is called Chuo Mu in the Song Dynastys Zao Zao Fa Shi. Without sparrows, Chinese architecture cannot be replaced. It is a cultural symbol and a manifestation of traditional elements. The moist wood veneer decoration and soft and delicate natural light create a peaceful and peaceful atmosphere in the space. Create aesthetic values that are different from contemporary mainstream and irreplaceable.
移步洽谈区,文化和情感以色彩,自然,光照,材质等元素在时间序列里发酵,在明亮的空间里传递,置身其中,沉静的阅读思考,坦诚的相谈相论。
Moving to the negotiation area, cultural and emotional elements such as color, nature, lighting, and materials ferment in time series, transmitting in bright spaces, immersing oneself in it, calmly reading and thinking, and candidly discussing and discussing.
圆柱型的壁灯交叠来释放空间的光影魅力。吧台硬质的石材,不规则的起伏造型,背景的悠然流淌,虚实结合,以独到的意蕴美学令人回味悠长。
The overlapping cylindrical wall lamps release the charm of light and shadow in the space. The hard stone of the bar counter, irregular undulating shapes, and the leisurely flowing background combine reality and virtuality, creating a unique aesthetic that leaves a lasting impression.
绿色的玻璃材质,给人一种自然清透的视觉感受。中式美学之魂,点亮竹韵清辉,描绘另一种诗意的想象,增添空间的艺术调性。
The green glass material gives a natural and transparent visual experience. The soul of Chinese aesthetics, illuminating the clear radiance of bamboo, depicting another poetic imagination, and adding an artistic tone to the space.
古朴雅致,营造深邃神秘的空间氛围,点缀的绿色盆景与装置艺术,共同彰显自然元素,赋予空间有机的生命力。
Simple and elegant, creating a profound and mysterious spatial atmosphere, embellished with green bonsai and installation art, showcasing natural elements and endowing the space with organic vitality.
硬装团队 ▏李晓芬 邵仁俊 丁元波 胡喆炜 王凡凡 姜丹萍 王萌谕
泛美 · 同路是一家专业的室内设计公司。专注于地产样板间、会所、售楼部、办公空间、商业空间、别墅、住宅等室内设计领域。至今已完成多个地产室内设计项目,广受业界好评以及客户的专业认可,以专业的设计能力立足于市场。团队更是吸纳了一批来自国内外各大知名设计机构设计师的加入,形成了比肩行业内一线设计品牌的工作团队和组织架构。我们年轻但经验丰富,秉承对设计的热爱和对自身价值的追求走到一起。
采集分享
 举报
举报
别默默的看了,快登录帮我评论一下吧!:)
注册
登录
更多评论
相关文章
-

描边风设计中,最容易犯的8种问题分析
2018年走过了四分之一,LOGO设计趋势也清晰了LOGO设计
-

描边风设计中,最容易犯的8种问题分析
2018年走过了四分之一,LOGO设计趋势也清晰了LOGO设计
-

描边风设计中,最容易犯的8种问题分析
2018年走过了四分之一,LOGO设计趋势也清晰了LOGO设计











































































