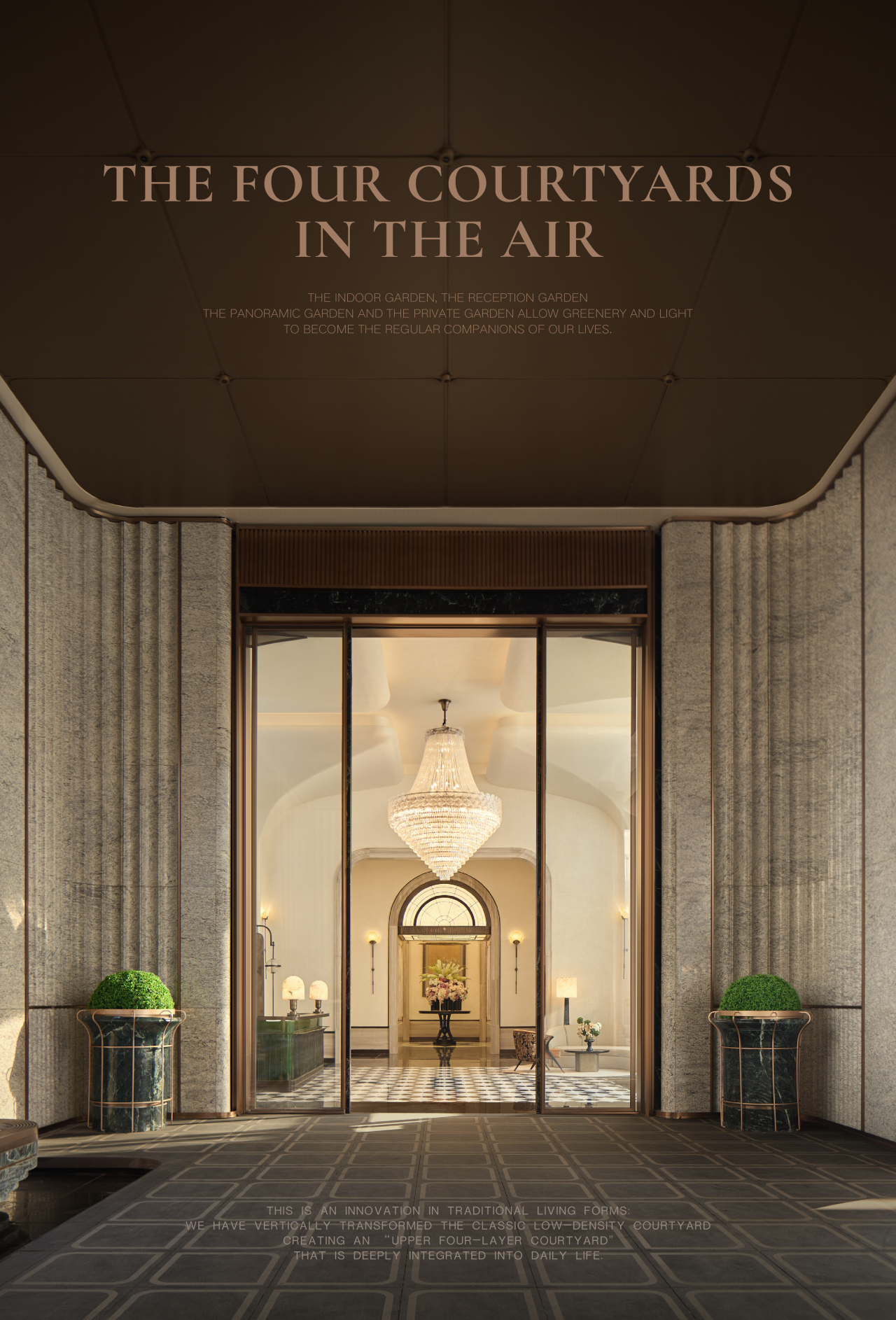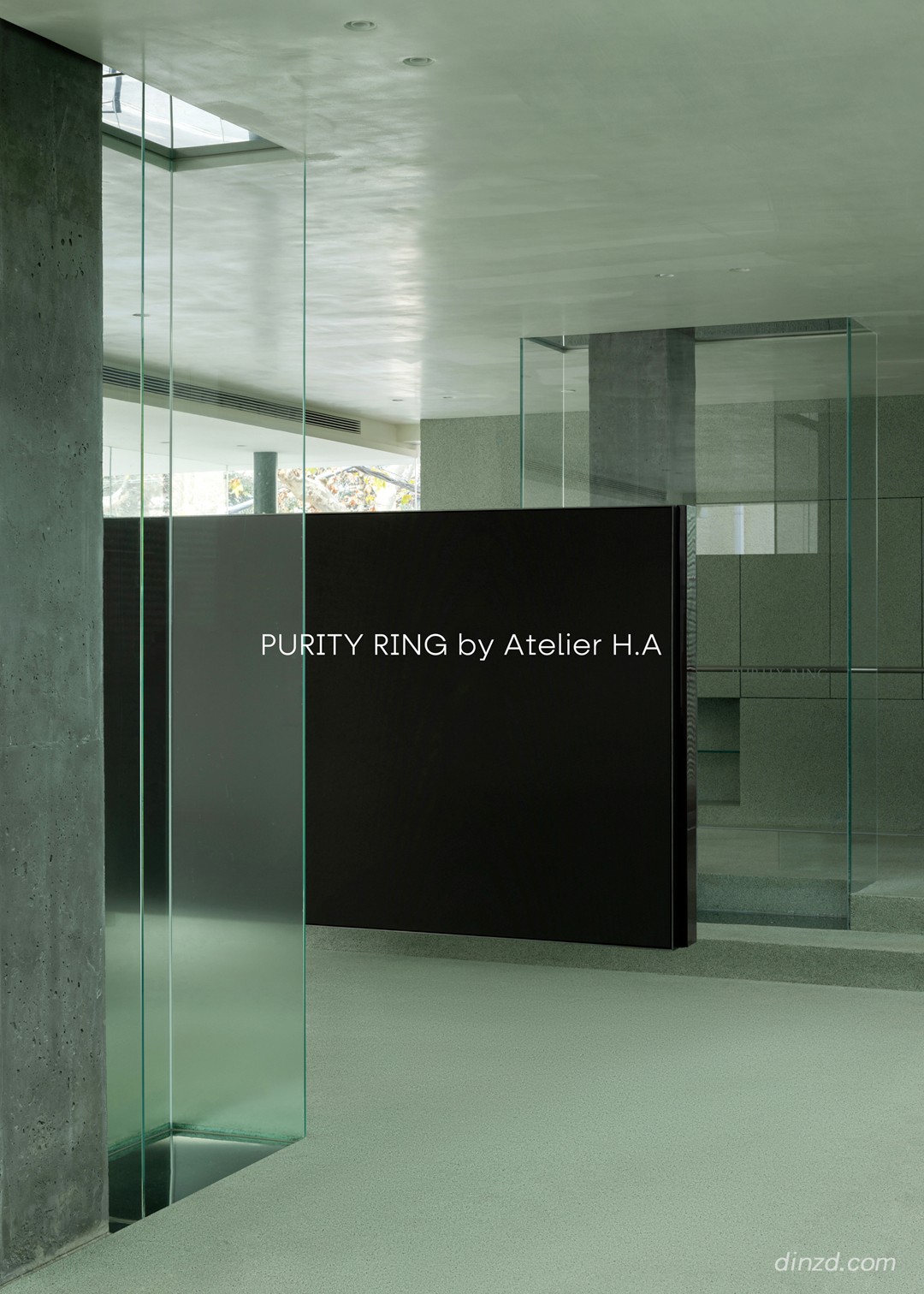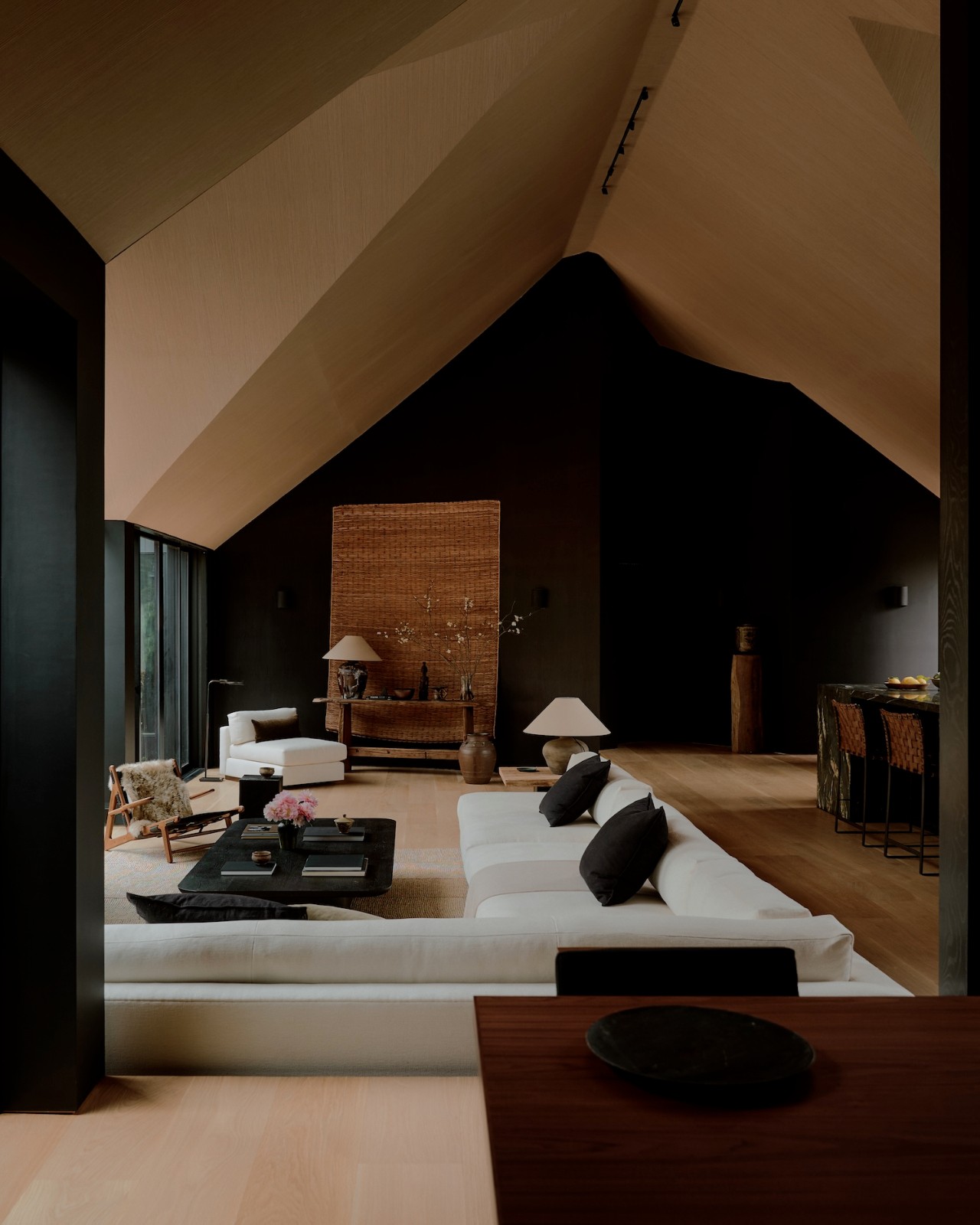汇聚 独特的概念 首
2024-01-20 14:09
舒适与温暖
MAD 酒吧屋
| MAD








MAD Bars House 是一座六层楼高的场所,其内部装饰体现了独特的理念。它聚集了 5 家酒吧和餐馆于同一屋檐下。楼层越高,他们提供的饮料酒精含量就越高。
MAD Bars House is a six-storey venue with an interior that reflects a unique concept. It brings together five bars and restaurants under one roof. The higher the floor, the higher the alcohol content of the drinks they serve.












MAD 的内部装饰体现了对当地文化和工艺传统的尊重。这是一个关于舒适、美酒、爵士乐、快乐和魔法的故事。
MADs interiors reflect respect for local culture and craft traditions. It is a story of cosiness, wine, jazz, pleasure and magic.


















场地的每一层都是不同的酒吧,但它们都有共同的调色板和风格。我们留下了一些部分未覆盖的砖墙,以突出十九世纪建筑的价值。为了向一个世纪前的制鞋作坊致敬,我们用木鞋楦制作了肩膀,并用皮革包裹了所有栏杆。
Each floor of the venue is a different pub, but they all share a common colour palette and style. We left some parts of the brick walls uncovered to emphasise the value of the nineteenth-century architecture. In a nod to the shoemaking workshops of a century ago, we made the shoulders from wooden shoe lasts and wrapped all the balustrades in leather.








我们通过楼梯的设计体现了每层楼酒精度数增加的想法。楼梯的每个平台都有马赛克像素艺术,显示特定楼层固有的酒精百分比。
We reflected the idea of increasing alcohol percentage per floor through the design of the staircase. Each platform of the staircase has mosaic pixel art showing the percentage of alcohol inherent in the particular floor.








MAD 的每个场馆都像一个由其他较小的拼图组成的拼图。那里的所有设计解决方案和细节都具有人性化的尺度,并作为独特的游客体验的背景。一切的设计都是为了吸引客人逐层探索,并在嗡嗡作响的蜂巢中找到自己的位置。
Each venue at MAD is like a jigsaw puzzle made up of other smaller pieces. All the design solutions and details there have a human scale and serve as a backdrop for a unique visitor experience. Everything is designed to entice guests to explore floor by floor and find their place in the buzzing hive.
| Ruin Bar Pivzavod










我们决定保持场地不变,将其用作外壳,因此破旧的历史基础出现了,作为现代物体的装置,赋予了它新的功能。任务是设计一个废墟酒吧——残酷但现代,同时又舒适。
We decided to keep the site intact and use it as a shell, so the dilapidated historical foundation emerged as an installation of modern objects, giving it a new function. The task was to design a ruin bar - brutal but modern and cosy at the same time.














入口大厅是内部的第一块——一排4个由金属框架制成的包厢,中间由钢化玻璃制成的隔板隔开。第一个摊位里有一个衣柜,其余的摊位里有桌子和凳子。金属框架的沙发,划分了大厅的空间,让大厅变得更加舒适。
The entrance hall is the first piece of the interior - a row of four booths made of metal frames separated by a partition made of tempered glass. In the first booth there is a wardrobe, in the rest there are tables and stools. Sofas with metal frames divide the space and make the hall more comfortable.
















窗户附近有两张大公司的大桌子,桌子上方有我们专门为这个室内设计的灯。这些灯是对经典多层水晶吊灯的致敬,然而,它们是由简单而粗糙的材料制成的——粗糙的金属和强化玻璃。
There are two large corporate tables near the windows, and above the tables are lamps that we designed specifically for this interior. These lamps are a tribute to the classic multi-tiered crystal chandelier, however, they are made of simple and rough materials - rough metal and reinforced glass.






光线穿过玻璃,营造出令人难以置信的舒适和温暖的效果。在下半场的中心,我们在粗糙的混凝土块的基础上放置了一张公用桌子。在这张高桌子的正上方,有一盏三层玻璃吊灯,给这个工厂空间带来了一种近乎宫殿般的效果。
The light filtering through the glass creates an incredibly cosy and warm effect. In the centre of the second half, we placed a communal table on a base of rough concrete blocks. Directly above this high table is a triple glass chandelier that gives an almost palatial effect to this factory space.






开放式厨房的服务柜台也是由混凝土块和木质台面制成。如果你留意营房的外立面,你不能不注意到它是用镀锌型材完成的。
The service counter in the open kitchen is also made of concrete blocks and wooden countertops. If you pay attention to the facade of the barracks, you can not fail to notice that it is completed with galvanised profiles.































