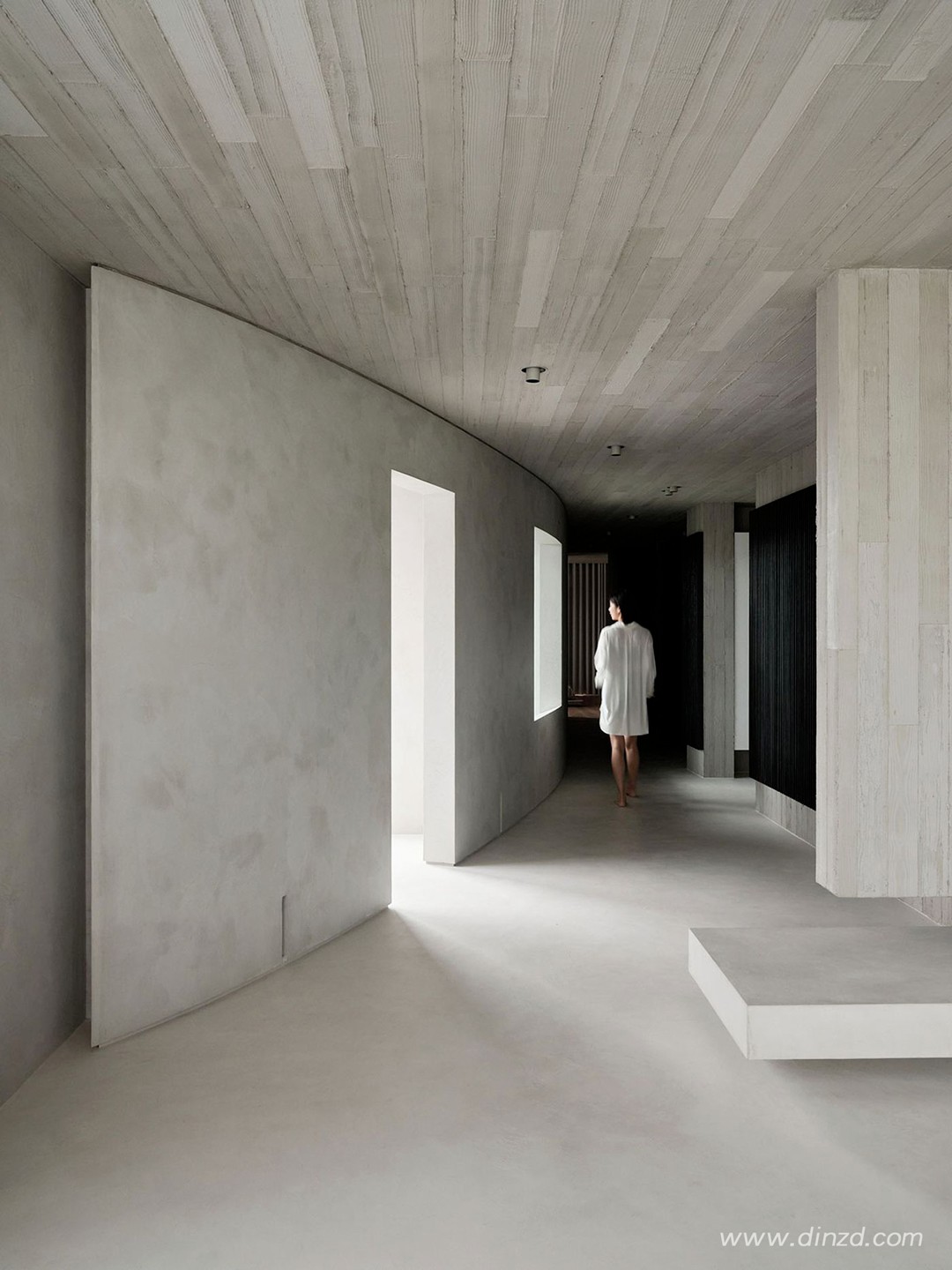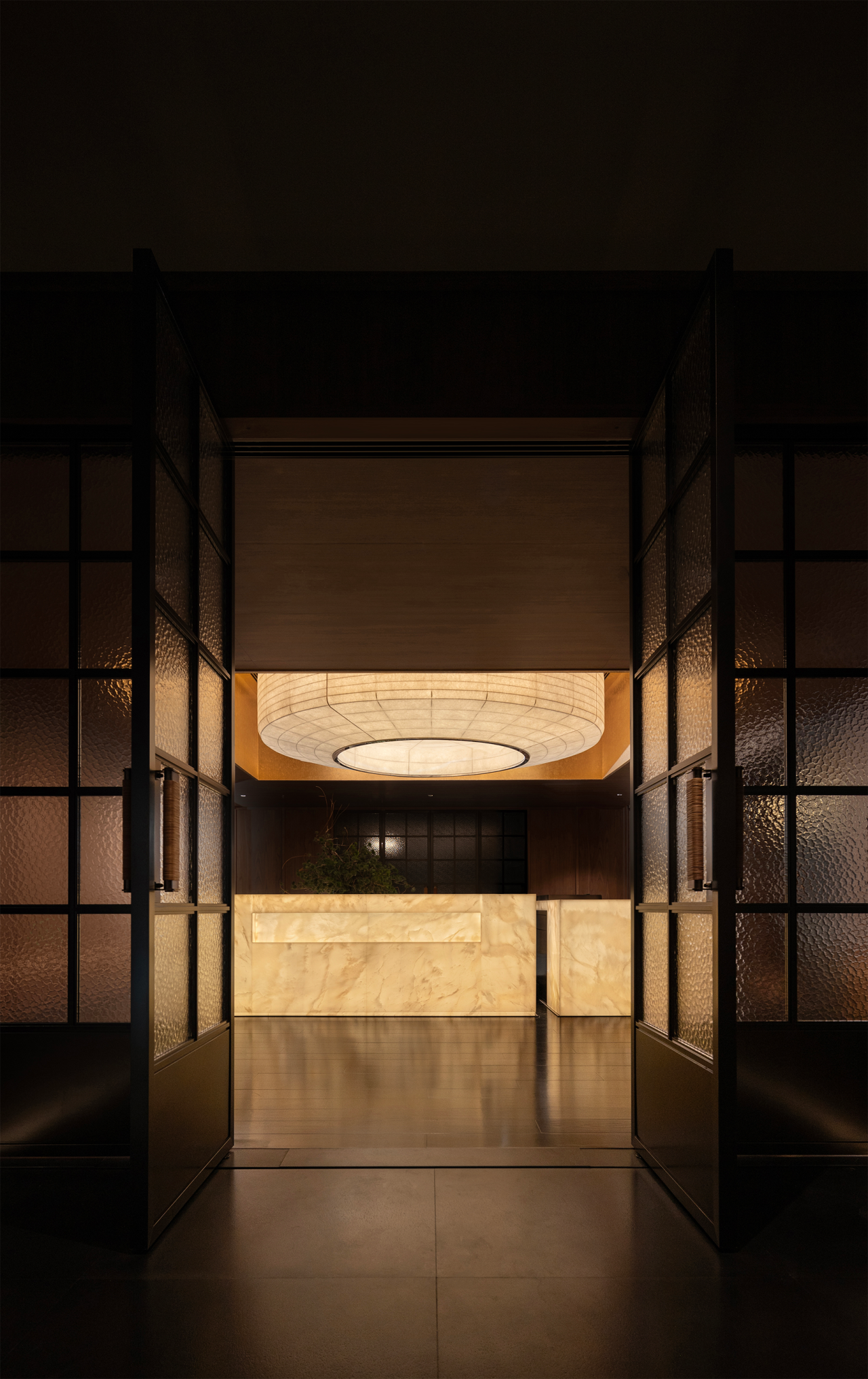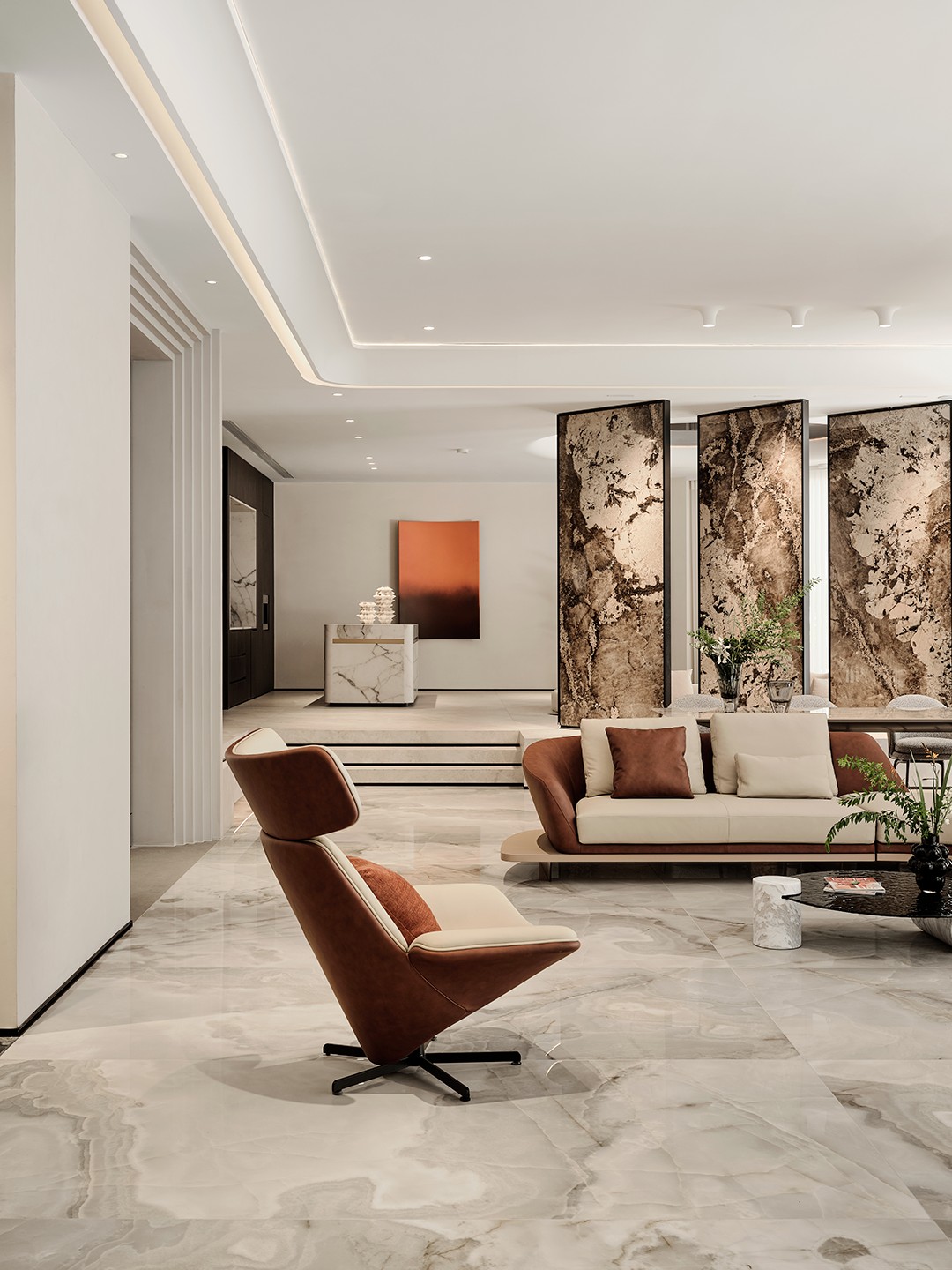Fukayama Architects 光影叙事 首
2024-01-20 14:15


深山知子
Fukayama Architects创始人
深山知子(Tomoko Fukayama)出生于日本富山县,大学毕业后曾在建筑设计事务所实习,积攒了丰富的经验。2013年她在富山市成立了自己的建筑设计事务所,后改名为深山知子一级建筑师事务所。深山知子的设计重视光影、植物、庭院的有机结合,她凭借着卓越的设计理念和优秀的作品,在业界广受赞誉。
01
鯖江の家


The designer built a courtyard into Sabaes home, which changed the movement of the plane and the visual focus of the space, and controlled the design elements to ensure that the space formed a unified atmosphere.The designer treats the courtyard as a natural light fixture, so indoors, he chooses to reduce lighting equipment to emphasize the passage of natural light and the passage of time, and to highlight the mood of the space.


































02
野村の家


野村の家是一处位于郊区的平层住宅,所有空间以庭院为中心展开布局,将庭院与住房有机结合,相互渗透,并通过高差形成空间的划分与暗示,透过天井的光线通过灰空间渗入室内,创造出各种光的场域与层次。
Nomura house is a one-story house located in the suburbs. All spaces are laid out with the courtyard as the center. The courtyard and the house are organically combined and penetrate each other. The division and hint of the space are formed through the height difference. The light passing through the patio passes through the gray The space penetrates into the interior, creating various fields and levels of light.






深山知子曾说:“我相信建筑的作用就是通过五感获得的微小现实中超越维度,并创造机会,实现与自身的和谐。通过提高感受能力和丰富的感性时间的长度,将提高生活的幸福感和满意度。”
Tomoko Miyama once said: -quot;I believe that the role of architecture is to transcend dimensions in the tiny reality obtained through the five senses, and to create opportunities to achieve harmony with oneself. By improving the ability to feel and enriching the length of perceptual time, the happiness of life will be improved and satisfaction.”








设计师反复推敲建筑的尺度,整个空间有意使用留白。这种设计给人一种极为私密和安全的感觉,同时内向的庭院将空间与自然融合,模糊空间的边缘,又引入了一种美妙的自然能量。
The designer repeatedly deliberated on the scale of the building and deliberately used white space throughout the space.This design gives people an extremely private and safe feeling, while the introverted courtyard blends the space with nature, blurs the edges of the space, and introduces a wonderful natural energy.




















03
西大泉の家


西大泉の家位于宁静的传统居住区,这个具有空间意识和经典比例的场域,能够确保其在原本的社区中自由成长,彼此协调。住宅的入口与半开放式车库巧妙结合并形成统一的建筑体块。
Nishidaizumis home is located in a quiet traditional residential area. This site with spatial awareness and classic proportions can ensure that it can grow freely and coordinate with each other in the original community.The entrance of the house and the semi-open garage are cleverly combined to form a unified building volume.










朴素的外观下,拥有的是极简宁静的内核,开放式布局,每个元素都能和谐共存,光的介入,投射出柔和的光影,强调了平静的氛围。家具虽然简约,但都经过精心挑选,以提供功能而不混乱。简洁的线条和低调的设计是这里的标志,符合“少即是多”的极简主义精神。
Under the simple appearance, it has a minimalist and tranquil core. The open layout allows every element to coexist harmoniously. The intervention of light projects soft light and shadow, emphasizing the calm atmosphere.The furniture, although simple, has been carefully selected to provide functionality without clutter.Clean lines and understated design are hallmarks here, in keeping with the minimalist ethos of “less is more.”



























































