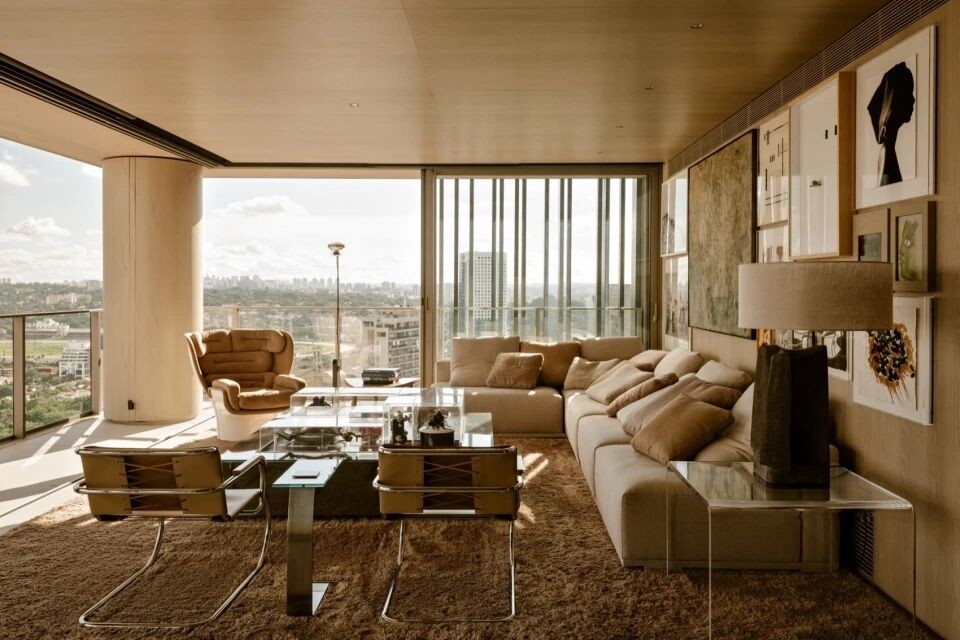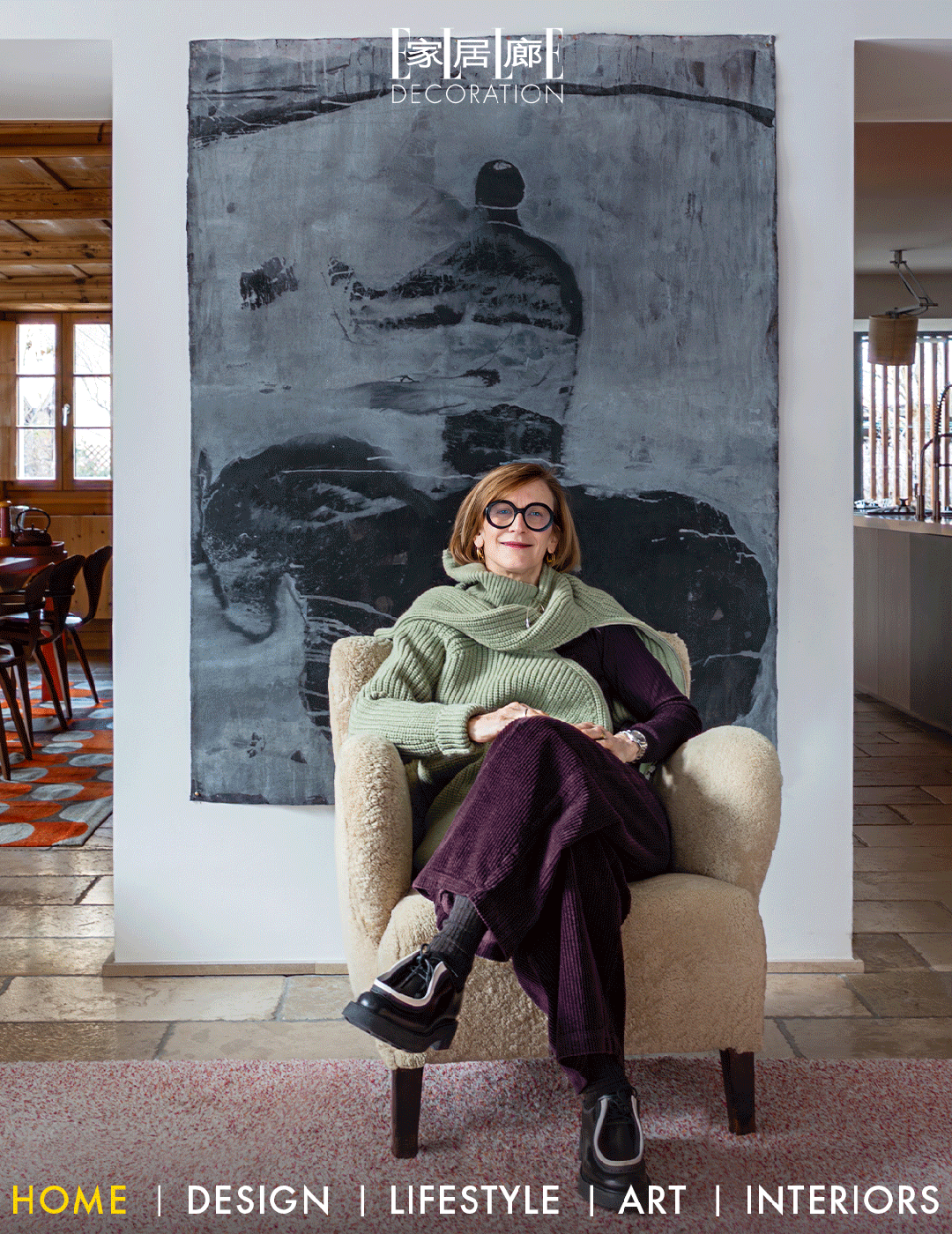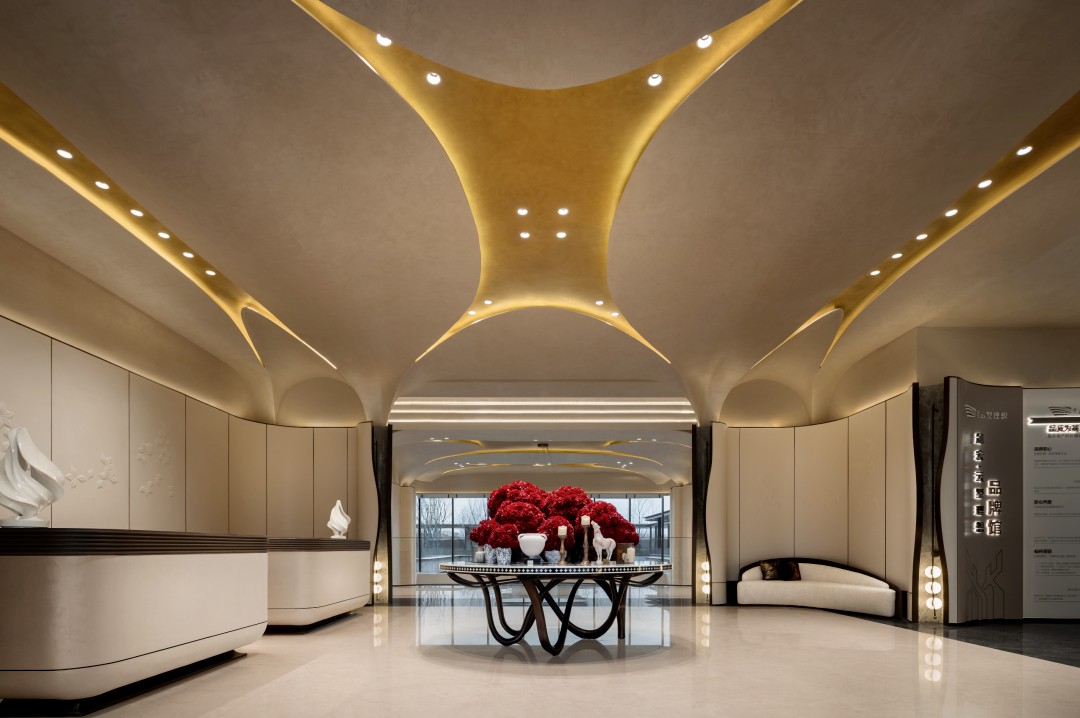新作丨叁十设计·元伊 梦雨·九溪 首
2024-01-18 23:46


项目坐落于杭州之江国家旅游度假区内,面眺钱塘江,背枕五云山,周邻云栖竹径、九溪烟树。
The project is situate in Zhijiang National Tourist Resort area of Hangzhou which is located in the southwest of Hangzhou, next to Qiantang River and Wuyun Mountain along with two major adjacent attractions in the resort, including Hangzhou Yunqi Bamboo Path and Nine Creeks in Mistry Forest.
西方别墅群与烟雨江南的生态完美融合,闲庭寂寂,曲沼漪漪,惠风和畅,天地舒阔。
The resort features unique balance of ecology amidst the villas cluster and the misty rain, blending in perfectly. As the poem describes, the courtyard was so still that there was hardly a ripple on the pond’s surface, accompanied with a gentle breeze and amazed by this gorgeous beauty.






开放式空间设计与低饱和度的色彩辉映为房屋增添了多层次的感官体验,内外环境色彩和谐交互,精炼线条和块面材质碰撞延伸、引人入胜,空间既灵动又沉静。
In modern home design, we opt for colors with high saturation levels to create vibrant and lively space, layers of color can provide an infinite variety of sensory feelings and show multi-layered diversity. A key ingredient in interior design is to craft an atmosphere that resonates with vibrancy and harmony, by carefully selecting harmonious colors and block surface materials can create visually striking and pleasing rooms that fulfill the intended purpose, embracing both vibrant and muted values.










阳光不请自来划破静谧的空间,透过园林植物摇曳的倒影为这份宁静增添一抹生趣。
The scattered light that filters through when sunlight shines through, sauntered in, igniting shadows of garden plants to vivid and joy.


这是我想表达的侘寂,不局限于材料造型、一木一石。而是在设计思考中调用空间环境,来打造一种生活状态和空间磁场,极尽感官之能去体会侘寂之美,它并不是单一的,固有的,而是灵活的,可变的。
This is the Wabi-sabi philosophy, a way of living I wanted to denote, not limited to the product that will be built out of different materials from wood or stone, but focus on the concept of spatial design in terms of human environments, particularly interior environments. To think about how space feels, how they are organized and how they might enrich the lives of those experiencing them. What makes a space intimate, culturally relevant, flexible and alterable rather making single inherent and conservative design thinking.




我在空间的格局上进行了大刀阔斧的改动,将原本单一的上楼方式,调整成双向,增加电梯的功能,做为退休以后的生活常住空间,在功能上尽量长远考量、满足业主的便捷。
I made drastic changes in layout planning, the emphasis lies in
adding
split staircase from the original one way
of
up
down
stairs, install a lift in the building, considering as a retirement living where its functionality must be prioritized and equipped with all the needed amenities.








在空间动静区域的规划上,并没有选择常规划分,空间通过环绕式动线去衔接动静区,同时增加可变状态空间——书房,两扇颇有东方祥韵的格扇中转门,与屏风有异曲同工之妙。
Spatial planning is an important step in the interior design process that involves optimizing the use of available space in a room, it involves creating a functional layout that enhances the flow of movement and makes the most of the available area – i.e adding study room, that constitute of two lattice revolving doors with symbolized of ancient Chinese charm reflected by the picture of Screen shows the wonder of equally satisfactory results.






客厅保留了西式建筑的斜顶和原有的西式壁炉,壁炉造型延伸至斜顶,以此拉升客厅空间的纵向比例;而穿插底部横向的洞石卡座,以四两拨千斤的方式完成了客厅的点睛之笔。
The living room preserves the feature of sloped roof in Western architecture and the old west fireplace which extends to the sloping top whereby to lift the vertical proportions of the space in living room; and the interspersed at the bottom of the transverse deck would be amazingly complete the finishing touch of the living room.


沙发区布光慎微,漾出柔和且温馨的光晕,一抹红色的单椅,让空间色彩泛起涟漪。
A set of matching wall lights and red chair will provide a lovely warm ambient glow, which will set off the sofa and surrounding area.
















▲一层平面图


▲二层平面图
项目信息
Information
项目名称:
梦雨·
九溪
Project Name: Dream Rain-Jiu Xi
设计公司:
叁十设计
Design Company:Thirty Design
设计主理人
:元伊
Design Manager:Yuan Yi
项目面积:
项目地址:
浙江杭州九溪玫瑰园
Location:Jiuxi Rose Garden, Hangzhou, Zhejiang
项目摄影:
川河映像STUDIO
Photography:
Chuanhe Images Studio
文案编辑:
胡峻铭
Words: Hu Junming


元伊
叁十设计主理人
叁十设计是一个怀揣梦想并执着于挑战的
90
后年轻团队。
基于近十年的从业经验演绎出当下主流的”人文思想“与”繁简共生”的时代愿望,从而致力为业主营造良好的空间情绪,表现结构美学,丰富居住体验。
SANSHI Design is founded by the post 90s entrepreneurs with an extensive background in designing, fuelledwith dreams and desired for challenges.With over 10 years of experience, our team was inspired by the idea of mainstream approaches emphasizingin humanistic approach and complexity of simplicity, striving to design that prioritized in shaping a goodresidential space, delivering the aesthetic values of structures, creating experience of comfortable, luxurioussetting.
我们期待的生活应是一种个体审美、个性及风格的表达,将每位业主的追求、品位、志趣、价值序列延伸于活动与居住场所。设计不仅满足功能与美学,更是对生活的态度及觉知。
To live an aesthetics life is a form of personality expression. We are committed to providing a level of servicethat extended to outdoor activities, commercial and residential areas to ensure the style meets our clientsneeds, preferences, and aspirations. This personalised approach ensures that each design reflects the clientspersonality and lifestyle, making the space not only visually appealingbut also functional and meaningful. A design is not only to meet the mutual inclusive and balance between the aspects of functionality andaesthetics, but more reflect on our attitude and perception towards life.
图片版权 Copyright :叁十设计































