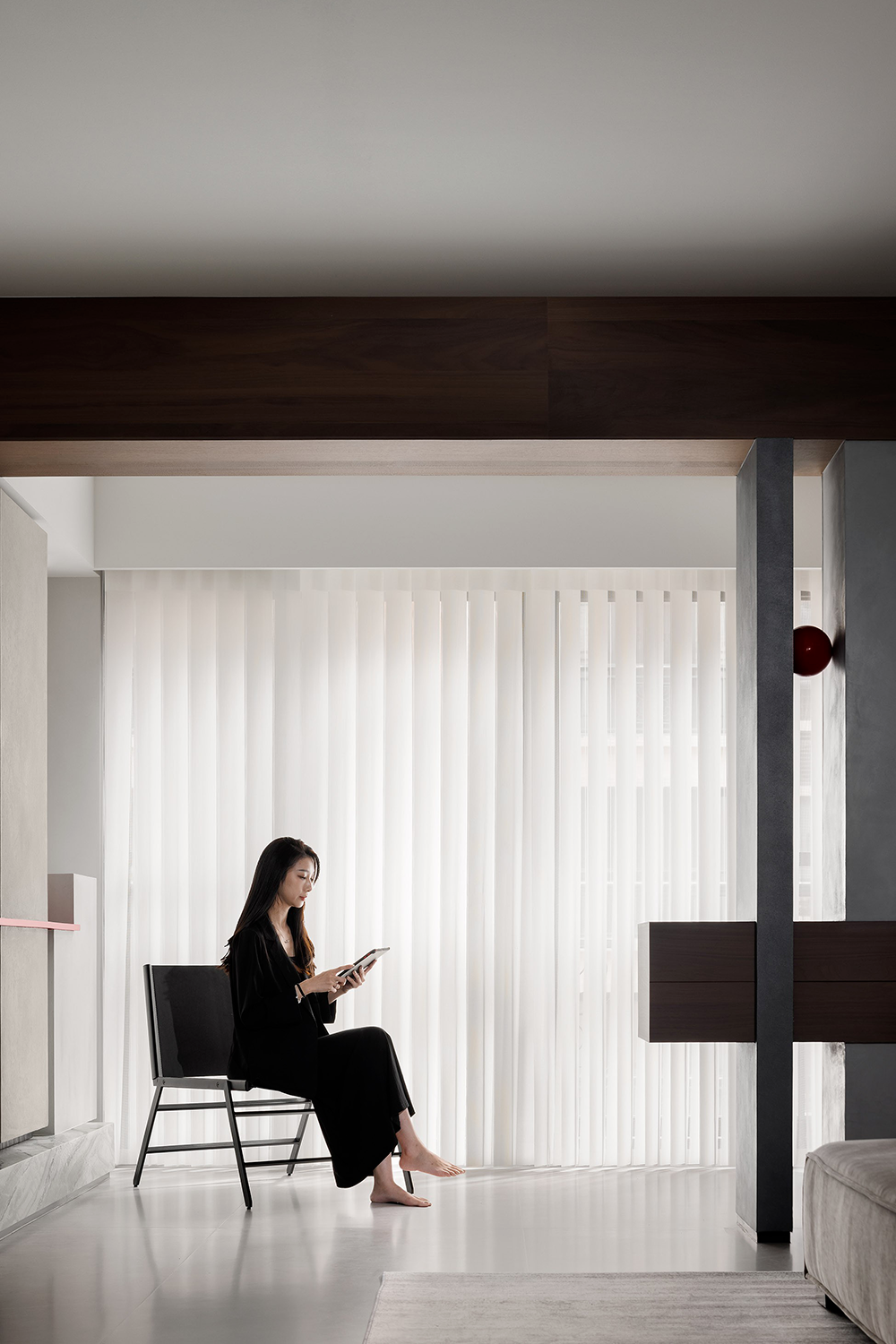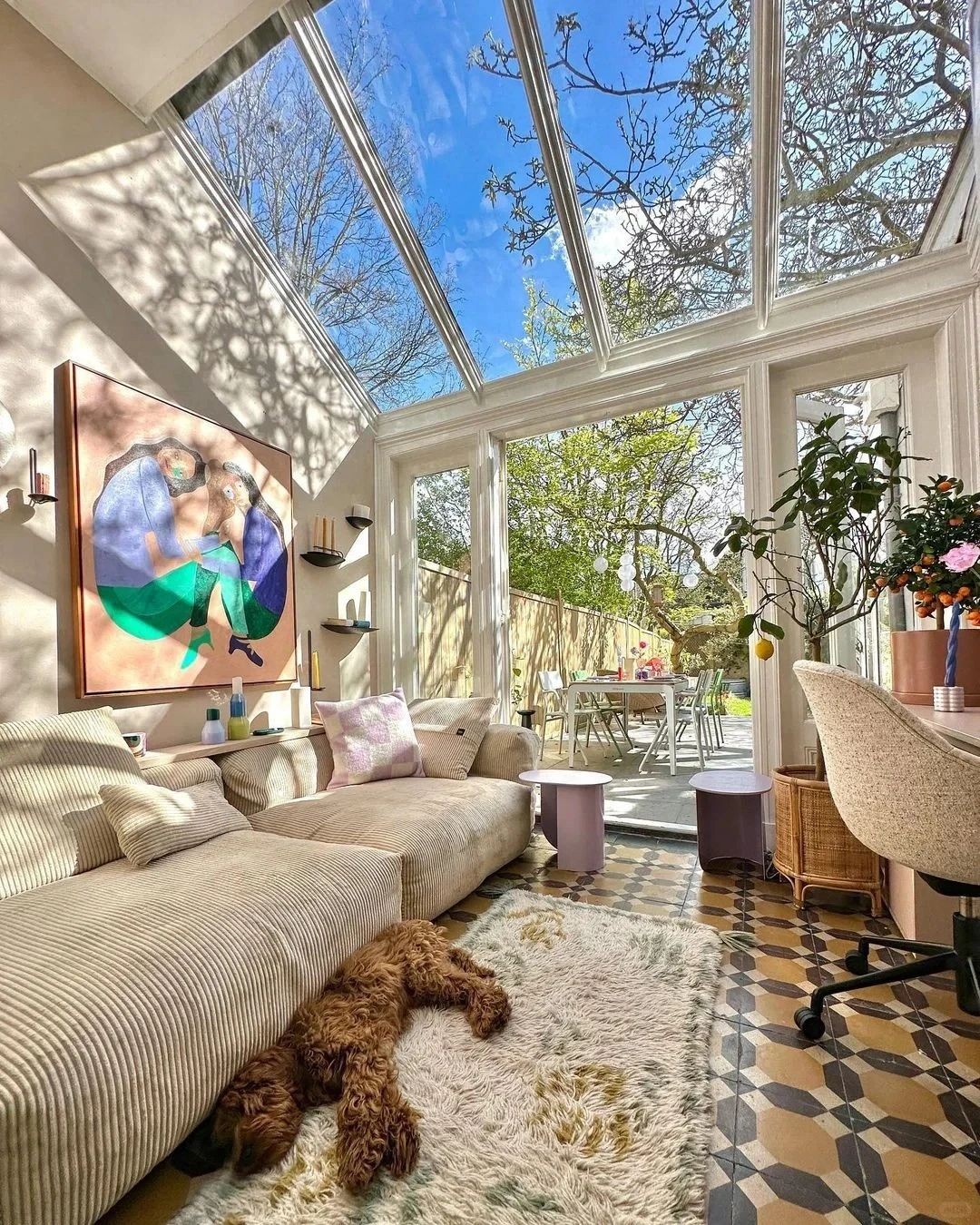Rina Lovko studio 场地语境 首
2024-01-15 13:48


Rina Lovko
Rina Lovko studio创始人
Rina Lovko是一位乌克兰建筑师和室内设计师,拥有15年以上的工作经验,也是她同名工作室的创立者。她不断的灵感来自于自然提供的极简主义、形式和色彩的美学。Rina Lovko相信强大的创造性设计是对材料的细节、质量和特点的长期关注。它是创造和谐功能空间的关键,其中元素的简单性和复杂性是平衡的。
The COAT
女装店


该项目位于基辅,面积只有130平米,是由 Katya Silchenko 为乌克兰女装品牌COAT设计。该女装成衣品牌由 Kateryna Silchenko 于 2014 年创立。设计师从周围女性身上汲取灵感,她们坚强、热情,同时又含蓄。






空间被划分为两个区域,第一部分是一个陈列区,由另一个设计机构几年前设计。另一个是工作室,这次,Rina Lovko的思路是在两个房间之间建立视觉连贯性,并彻底改变室内风格。
The design specifications turned out to be quite peculiar since the space was divided into two areas. The first part was functioning as a showroom, designed by another architectural bureau a few years ago. The other one was a studio. This time, Katerynas idea was to develop a visual coherence between the two rooms and completely change the interior style.












设计目标是创造一个充满空气和光线的精致而简约的空间。传达品牌美学,为顾客创造耳目一新的体验。大理石地板和墙面材质为衣服提供了无缝背景。
Our goal was to create an exquisite yet minimalistic space filled with air and light.Striving to convey the brands aesthetics, we aimed to create a new and refreshing experience for the visitors. The marble floor and wall covering set a seamless background for the clothes.










JOLLY BEAUTY SALON
美发沙龙


该建筑以前是一家美发沙龙,位于该市商业中心 Lesya Ukrainka 大道上一栋 1950 年代建筑的一楼。外观与建筑的历史特征、色彩和风格融为一体。立面清除了招牌和涂鸦,以强调物体的视觉节奏 。
The object, which previously served as a hairdressing salon, is located on the 1st floor of the 1950s building on the Lesya Ukrainka Boulevard in the business center of the city. Exterior blends with the historic character of the building, its color and style. The facade was cleaned from signboards and graffiti, to emphasize the visual rhythm of the object..




空间和店面的改造耗时6个月,规划包括以下区域:等候区、接待区、彩妆售卖角、4把造型化妆椅、美甲桌、2把同时服务的椅子、带两把椅子的洗头池、彩条储藏室、美容院、员工厨房、更衣室、卫生间。
The renovation of the space and the entrance group took 6 months. The plan includes the following areas: the waiting area, the reception area, the makeup sale corner, 4 styling and makeup chairs, the manicure table, 2 chairs for simultaneous service, the hair wash sink with two chairs, the color bar storage, the beauty parlour, the kitchen and changing room for the staff, the restroom.




客户的目标是创造一个舒适的环境——一个陶冶自我的美丽绿洲。天然材料、原始纹理、柔和的色调和波浪形状的装饰元素让人想起沙滩的形象。复古家具、木质细节和灯光设计在干净简约的室内空间中营造出舒适感 。
The employer aimed at a comforting environment — a beautiful oasis of self care. Natural materials, raw textures, soft color palette and wavy shapes of the decorative elements call to mind the image of a sandy beach. Vintage furniture, wooden details and lighting design create coziness inside of a clean minimalist interior.












同时服务的区域由玻璃制成的滑动隔板隔开。玻璃部分磨砂处理,让美容过程中更有私密感 。
The area of simultaneous service is separated by a sliding partition made of glass. The part of the glass is frosted, allowing for a sense of privacy during the beauty procedure.











































