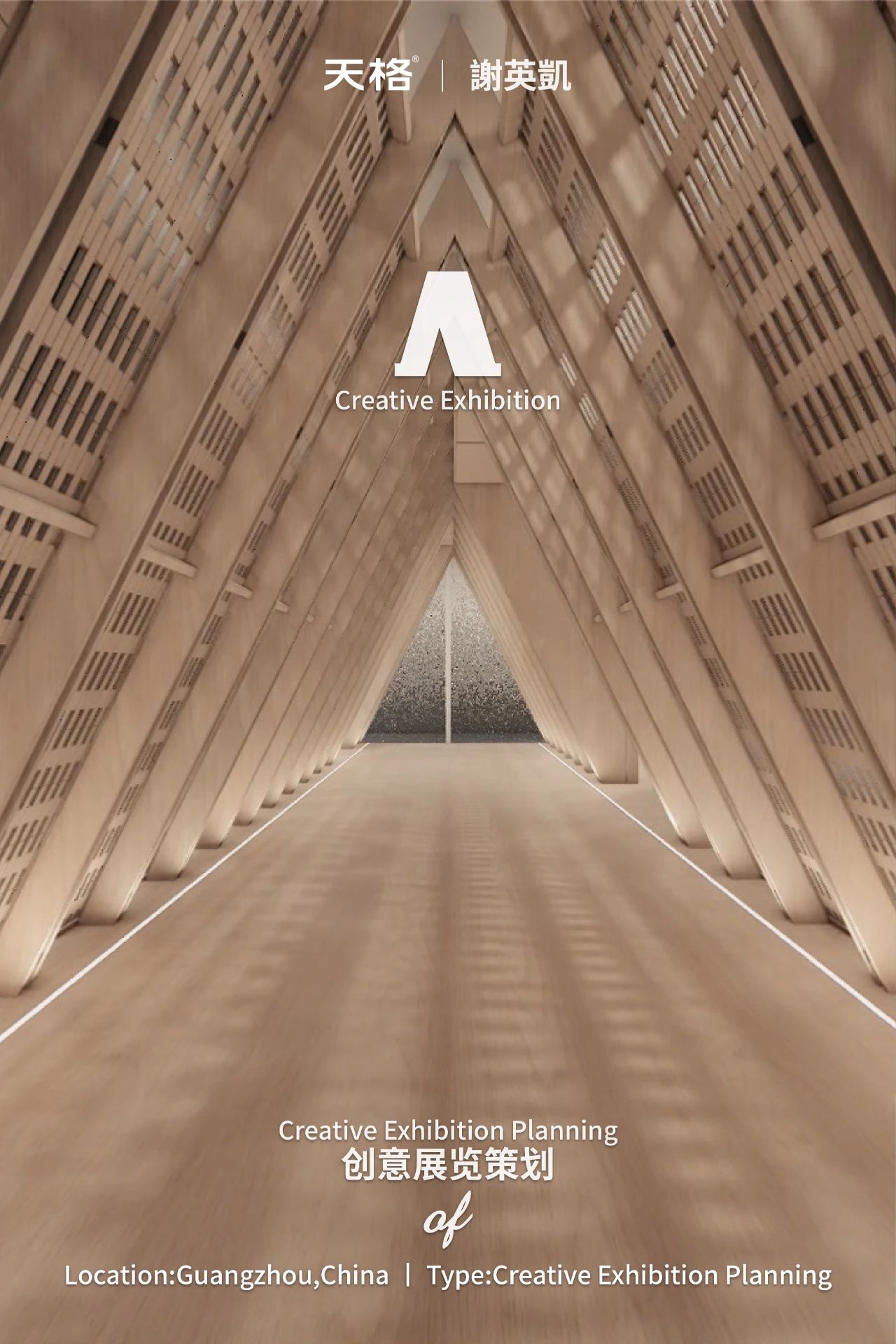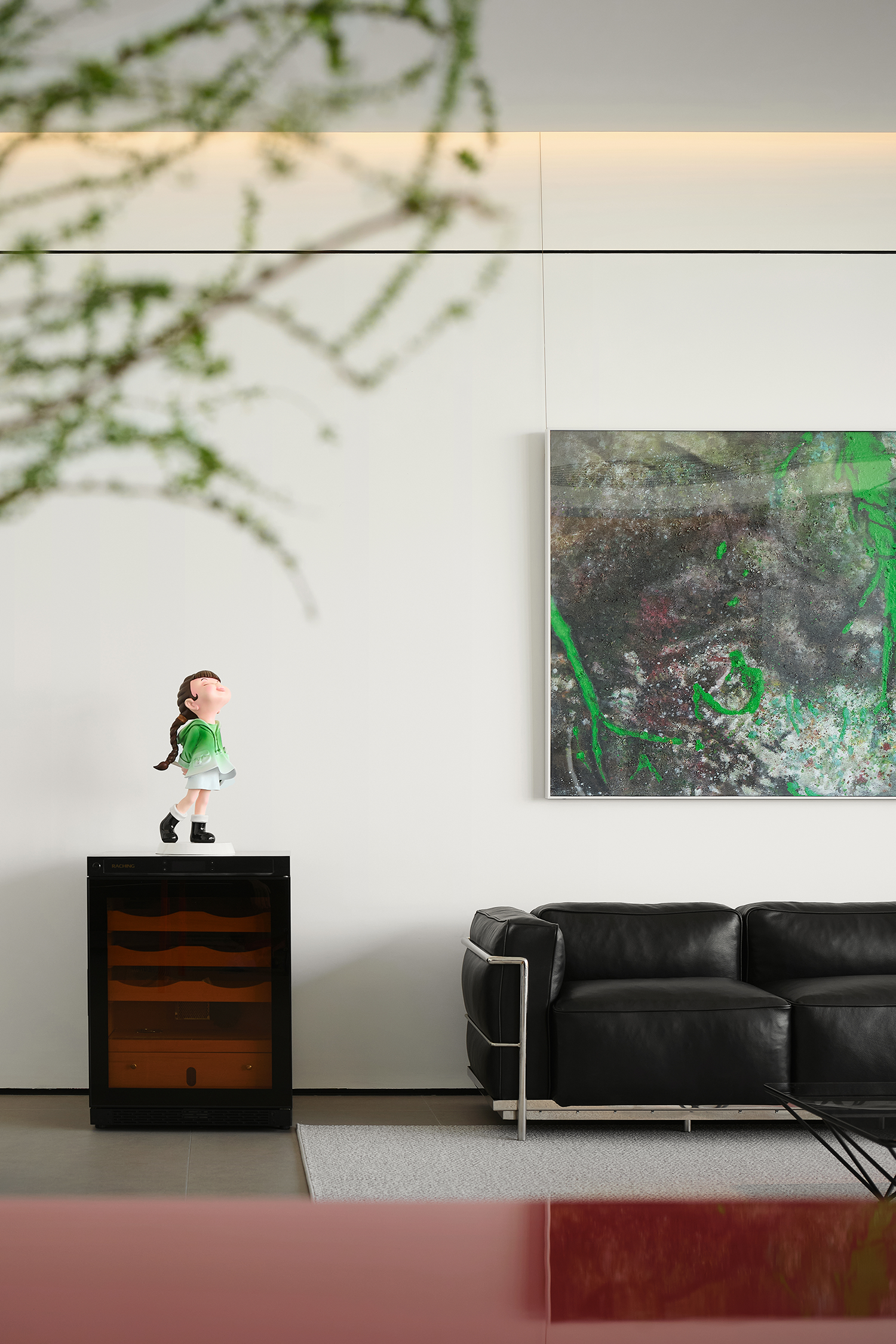Noema 家的灵感 首
2024-01-14 12:49


Noema
是一家位于印度尼西亚雅加达的建筑设计工作室,主要涉及住宅和办公、公共设施等商业设计领域。他们的工作方式是通过一种实用的、高效的方法来重新定义空间,从而产生与环境相匹配的场所精神,并且他们始终相信,尽可能少的设计动作也能创造出有意义的、经过深思熟虑的空间。
Noema is an architectural design studio based in Jakarta, Indonesia, specializing in the commercial design of residential and office buildings and public facilities. Their way of working is to redefine space through a practical and efficient approach that produces a spirit of place that matches the environment, and they always believe that meaningful, well thought out Spaces can be created with as little design movement as possible.




日前,
Noema
House in Kelapa Gading
Today, Noema released their latest project, House in Kelapa Gading. It is a small building built in a dense residential area in North Jakarta. Located on a site of 100 square meters with a net width of more than 6 meters, the client wanted to create a special type of home, inspired by the Japanese compact house layout, to suit their minimalist lifestyle.












业主把自己拥有的每一件物品都进行记录、归档,旧了就换成新的。因此,室内需要有空间来容纳他们经常使用的物品。墙体被改造成
“储藏墙”,采用灵活多变的家具设计,同时配置多功能的辅助空间。如何有策略地协调墙体和高大储物柜的关系,以避免室内产生拥挤、狭窄的视觉感受成为了设计的一大挑战。
Owners record and file every item they own and replace it with a new one. Therefore, the interior needs to have space to accommodate the items they use frequently. The walls are transformed into storage walls with flexible furniture design and multi-functional auxiliary Spaces. How to strategically coordinate the relationship between the wall and the tall locker to avoid the crowded and narrow visual feeling in the room has become a major design challenge.




















为此,
Noema
设计了一个分层式住宅,创造了一个连续的空间。通过这种策略,三个独立楼层的流线整合成一体,从而最大限度地发挥了如起居室、餐厅、厨房和卧室等功能空间的作用。每一层在视觉上都彼此相连,构建出连续的、流动的空间感,同时又保障了各自区域的私密性。
To this end, Noema designed a stratified house that creates a continuous space. Through this strategy, the flow lines of the three separate floors are integrated to maximize the use of functional Spaces such as living room, dining room, kitchen and bedroom. Each level is visually connected to each other, creating a continuous, flowing sense of space while maintaining the privacy of their respective areas.




















楼层之间预留出多重缝隙,将光引入空间,并在单个区域内创造出不同的情境,使室内充满趣味性。比如一进门,映入眼帘的是充盈着阳光的挑空区域,客厅旁边的封闭式花园里还可以欣赏辣木树;再就是卧室,辣木树成为床头的视觉焦点,与上方投射而下的光交相辉映,构建一幅神圣且有生命力的画作。尽管卧室位于房子的中心位置,但由于层高不同,躺在床上即可见室外的天空、云彩和星夜。
Multiple gaps are left between the floors to bring light into the space and create different situations within a single area, making the interior interesting. For example, when you enter the door, you are greeted by an empty area filled with sunlight, and you can admire moringa trees in the enclosed garden next to the living room. Then in the bedroom, the moringa tree becomes the visual focus of the bed, and the light projected from above reflects each other, creating a sacred and living painting. Although the bedroom is located in the center of the house, due to the different levels, lying on the bed can be seen outside the sky, clouds and starry night.






图片版权 Copyright :Noema































