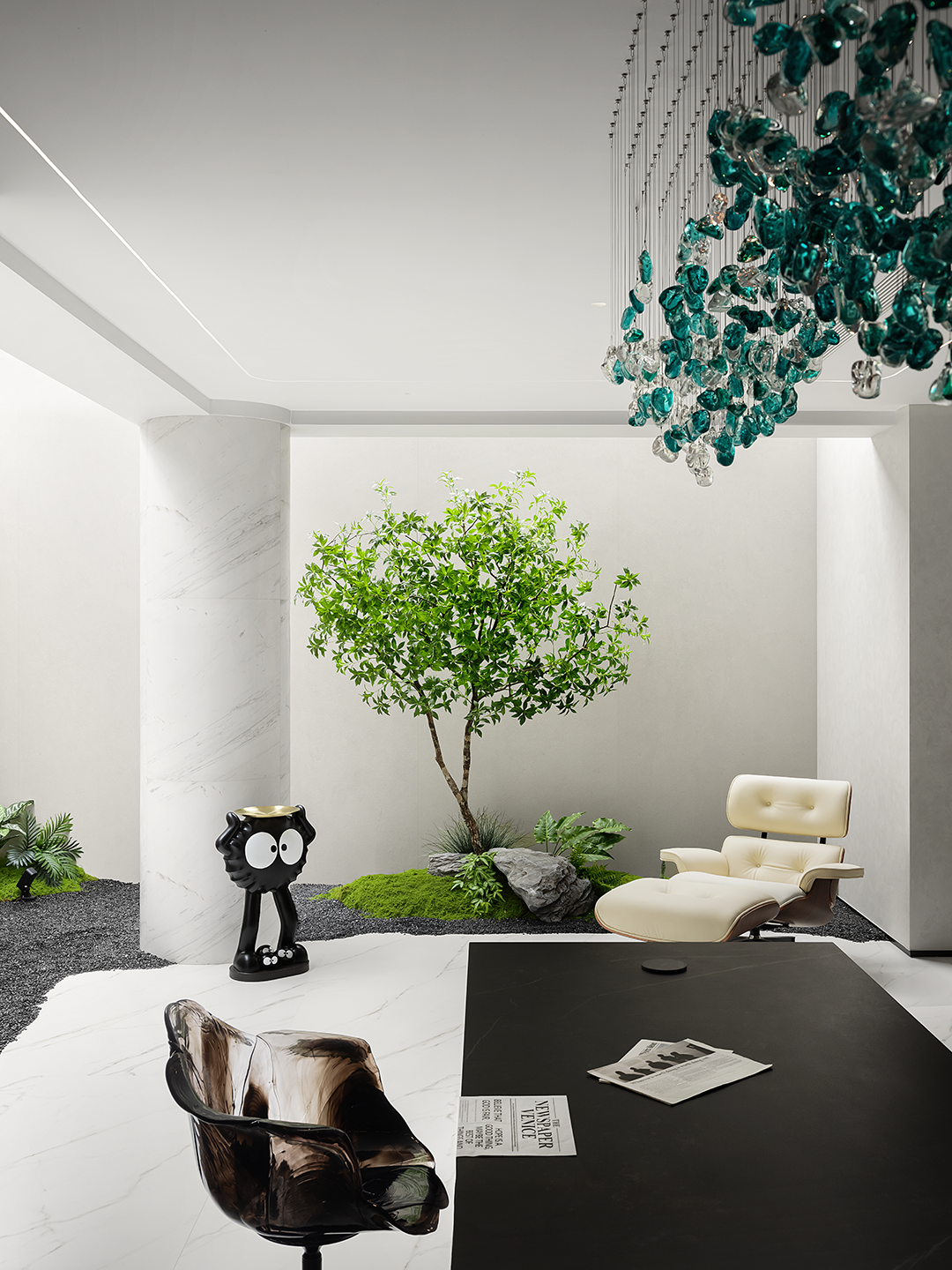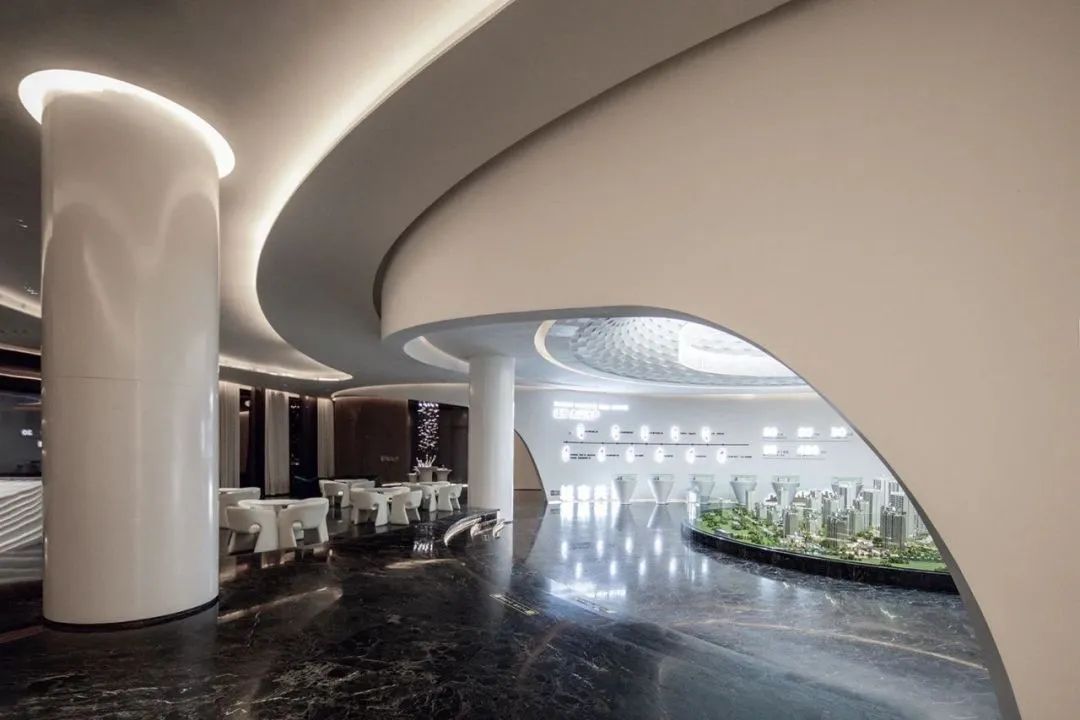Cera Stribley 极简的永续 首
2024-01-12 14:22


Cera Stribley
澳大利亚设计机构
Cera Stribley是澳大利亚墨尔本一家建筑设计工作室,由设计师Dom Cerantonio和Chris Stribley共同成立于2013年。他们希望通过设计的方法创造有意义的场所,致力于探索实体与空间、室内与室外之间的联系,以追求简洁但又有着永恒的空间语境。
Tectonic House
精微的平衡


Tectonic House 位于墨尔本郁郁葱葱的南部自然环境内,在规模和耐用性方面参考了现有的维多利亚时代和装饰艺术。作为一个当代住宅,这个引人入胜且规模较大的项目经过重新设计,结合当地的建筑风格,并进行了简化,以确保其与周围环境的持续相关性。Cera Stribley 的室内设计与 SJB 的建筑设计相结合,确保整个场地的关键功能和元素无缝结合在一起。从景观设计杰克·梅洛为了实现内部和外部的无缝连接,这座房子的设计非常精确和严谨。




该房屋的五卧室分布在多个楼层,该设计考虑了家庭与人员的成长性。因此,将灵活性融入规划和基础调色板是为后续成长奠定理想基础的关键。从同名建筑中汲取灵感,整个场地中线性形式的精心布置,通过建筑和自然元素之间的平衡创造了融入和释放的关系。虽然材料始终保持二色性,但天然木材和石材的结合增加了纹理的深度,并与自然环境相连接。在内部,通过不断变化的天花高度和不同的地板柔软度,动区和静区之间的分隔变得清晰。
Spread over multiple levels, the five-bedroom residence is home to a growing family. Therefore, integrating a sense of flexibility into the planning and the base palette was key to carrying forward the ideal foundation for the coming chapters. Taking inspiration from its namesake, the careful and deliberate arrangement of linear forms across the site creates moments of compression and release through a balance between the built and the natural elements. Whilst the materials remain dichromatic throughout, the combination of natural timbers and stone adds a depth of texture and connects to the natural surrounds. Internally, a separation between passive and active zones is made clear through the changing ceiling heights and the varying plushness of the flooring.






在内部,抛光灰泥被大量应用,以营造流线美与简洁性,而凹槽玻璃则具有透明度。舒适是设计考虑的关键因素,在饰面和形式的提升性的支持下,有趣的家具会加强互动和让人放松。室内和室外空间与外界隔绝,让人感到平静和恢复活力,沉浸在如此郁郁葱葱的花园中有助于强调这种分离感。由于住宅本身就是休憩的目的地,因此通过最小化的内部视野以及将视野和活动引导至后方景观区域和共享生活区来表达隐私。
Within, polished plaster is applied to the clean lines and sweeping curves of the interior, whilst fluted glass plays with various transparencies. With comfort being a key motivator, supported by the elevated nature of the finishes and form, inviting furniture encourages interaction and rest. Disconnected from the outside world, the indoor and outdoor spaces feel calm and restorative, and the immersion within such a lushly garden helps emphasise that sense of separation. As the home is its own destination of retreat, privacy is expressed through minimal inward visibility and by directing views and movement to the rear landscaped areas and shared living zones.




在想象家中的回忆时,Tectonic House 是家庭生活的理想庇护所。Cera Stribley 和 SJB 的作品之间的凝聚力确保了墙壁内的每个元素都相互联系并充满灵感。
In envisioning the memories to come within the home, Tectonic House is the ideal sanctuary for family life. The cohesion between the work of Cera Stribley and SJB ensures every element within its walls feels connected and inspired.




























Windsor Residence
简朴的意象


Replacing an existing home within the tightly packed residential fabric of Windsor, the same-named home takes form as one solitary residence but is, in fact, two. The weaving of residences across the one site allows for increased density while still preserving the existing rhythm and character of the streetscape, which in this case is one of predominantly single residences. As increased density is required across many inner suburban locales over time, looking to new ways to integrate increased accommodation while retaining the essence of the area is key. By focusing on the silhouette of the surrounding homes as inspiration, the proposal mimics that of a generous residence, deceptively concealing its two addresses. Cera Stribley uses familiar materiality interpreted through a referenced scale to ensure the new sits comfortably amongst the existing.








两栋住宅交织在一起,既是分布在多个楼层的联排别墅,又是一个集成的独立公寓空间。联排别墅设有三间卧室,公寓设有两间卧室,允许多代人在一同居住。与密度增加的问题类似,为了适应不断增长的老年人口的需要,也可能会出现更多类似的安排模式,支持同一家庭的成员共同生活在一栋住宅,但有不同的独立空间。出于对可持续性的关注,增加密度和共享服务连接的决定也减少了占用的总体占地面积。
The two residences sit interwoven and come together as both a townhouse spread over multiple levels and an independent apartment space integrated. The townhouse offers three-bedrooms, and the apartment has two, allowing for multi-generational living to occur across the one site. Similar to the issue of increased density, the need to accommodate a growing aged population could also see more models of similar arrangement allowing for members of the same family to co-occupy a building, yet with separate addresses. With a focus on sustainability, the decision to increase density and share services connections also reduces the overall footprint occupied.




虽然纹理和深色材料掩盖了外部,但内部却是一个平衡且明亮的空间系列。外观混合了红砖和黑漆金属元素,所有这些元素都包含在通常被认为是住宅的熟悉的尖顶形式中。然而,在前门之外,这些看法发生了变化,室内设计不再是与红砖住宅相关的传统室内设计,而是混合了当代的单色色调,其中层层白色和浅色的木材和石头结合在一起,营造出一种逃离外部的平静氛围。世界。
While textural and darker materials cloak the outside, the interior sits as a balanced and light series of spaces. The exterior mixes both red brick and black painted metal elements, all contained within the familiar peaked form of what is commonly recognisable as a home. Beyond the front door, however, those perceptions change, and instead of the traditional interiors associated with a red brick home, the interior mixes contemporary monochromatic tones where layers of white and light-coloured timber and stone combine to create a calming escape from the outside world.




虽然外部是纹理粗犷和深色的特征,但内部却是一个平衡且明快的空间,形成视觉对比。
While textural and darker materials cloak the outside, the interior sits as a balanced and light series of spaces.





















































