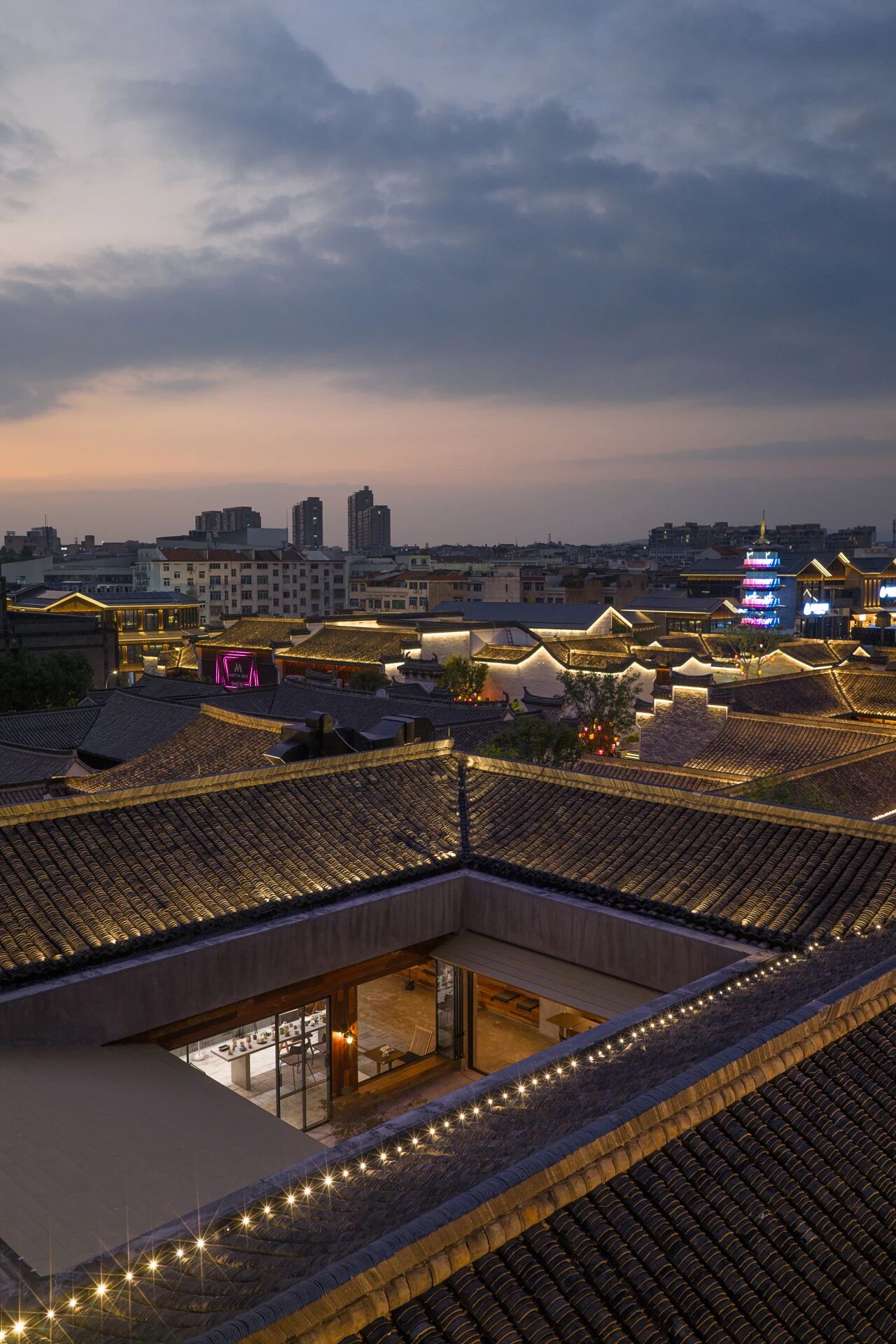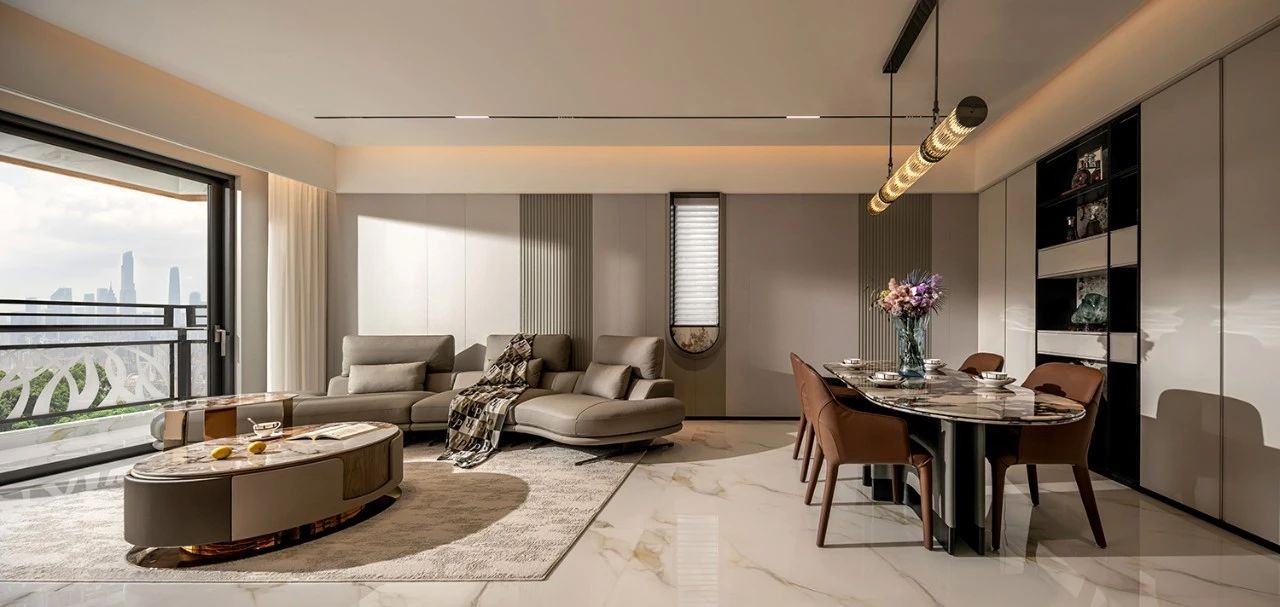新作丨 余舍无界 美式复古的浓烈与浪漫 首
2024-01-10 22:37
与客户的初次见面地点便是我们要改造的项目:位于楚河汉界与沙湖的交界处。它的地理位置极为优越,大门正对着万达广场的入口,可见度极高。
The first meeting place with the client is the project we are going to renovate: located at the junction of Chu River Han Boundary and Shahu Lake. Its geographical location is extremely advantageous, with the gate facing the entrance of Wanda Plaza and extremely high visibility.
客户对这个项目的要求非常明确:美式复古风、利用做旧艺术漆、壁炉、复古文化砖、鹿头、美国红橡做旧木纹、拱形门洞、扇形窗帘、2300K的灯光,那就安排~
The clients requirements for this project are very clear: American retro style, using vintage art paint, fireplace, vintage cultural bricks, deer head, American red oak for vintage wood grain, arched door openings, fan-shaped curtains, 2300K lighting, then arrange for it~
由于空间限制,无法进行大面积的吊顶装修。为了解决这个问题,设计师采用了进门处使用拱形门洞和弧形暗光字的手法,这不仅让空间显得更加有趣和饱满,还与原先建筑中的拱形窗相呼应。
Due to space limitations, it is not possible to carry out large-scale ceiling decoration. To solve this problem, the designer adopted the technique of using arched door openings and curved dimming characters at the entrance, which not only makes the space more interesting and full, but also echoes the arched windows in the original building.
透过窗户望去,沙湖与大桥的美景尽收眼底,为室内增添了一道美丽的风景线。
Looking through the window, you can see the beautiful scenery of the sand lake and the bridge, adding a beautiful scenic line to the interior.
设计师巧妙地利用透景的手法在窗边设置了一个客人互动飞镖区域。
这样,客人在未进入室内之前就能感受到室内的古典氛围。
The logo above the wine cabinet is installed with a 15 degree slope, which is designed according to the visual habits of the guests, ensuring that they can naturally notice it when entering the room. Interestingly, guests will pass through a window before entering the gate. The designer cleverly utilized the technique of transparency to set up a guest interactive dart area by the window. In this way, guests can feel the classical atmosphere inside before entering the room.
为了让室内的氛围更加浓烈,每个桌面的中心都设有一个大约直径50厘米的光斑,光斑就像一个神秘的舞台灯,聚焦在食物上,让每一道菜品都显得更加诱人美味。
In order to make the indoor atmosphere more intense, there is a light spot with a diameter of approximately 50 centimeters at the center of each desktop. The light spot is like a mysterious stage light, focusing on the food, making each dish more tempting and delicious.
本项目是白天作为咖啡馆经营,晚上则变身为酒吧的双经营模式,为此设计师特意设置了两组灯光系统:一组适用于白天咖啡馆的柔和氛围,另一组则适合晚上酒吧的热闹气息。
This project operates as a caf é during the day and transforms into a dual business model of a bar at night. Therefore, the designer has specially set up two sets of lighting systems: one set is suitable for the soft atmosphere of the caf é during the day, and the other set is suitable for the lively atmosphere of the bar at night.
业主一直梦想拥有一个超大的吧台,此项目入户自带院子,所以我们设计了一个8米长的吧台,当客人推开大门,这个吧台将第一时间成为他们视线中的焦点。
The owner has always dreamed of owning a super large bar, and this project comes with a yard upon entry. Therefore, we designed an 8-meter long bar, which will immediately become the focus of their sight when guests push open the door.
设计师还利用原先建筑中的拱形元素,在门口设计了一套拱形门。拱形门框、拱形暗光字和复古壁灯的结合,让客人在极远处就能感受到美式复古的浓郁气息。这个项目不仅仅是一个空间的改造,更是一个怀旧与现代的完美融合。
The designer also utilized the arched elements from the original architecture to design a set of arched doors at the entrance. The combination of arched door frames, arched dimming characters, and vintage wall lamps allows guests to feel the rich atmosphere of American retro from a distance. This project is not only a space renovation, but also a perfect fusion of nostalgia and modernity.
一个愉悦的空间,一种尊贵的生活,一方独享的天地,都在这里寻求最合适的表达!
一个愉悦的空间,一种尊贵的生活,一方独享的天地,都在这里寻求最合适的表达!
采集分享
 举报
举报
别默默的看了,快登录帮我评论一下吧!:)
注册
登录
更多评论
相关文章
-

描边风设计中,最容易犯的8种问题分析
2018年走过了四分之一,LOGO设计趋势也清晰了LOGO设计
-

描边风设计中,最容易犯的8种问题分析
2018年走过了四分之一,LOGO设计趋势也清晰了LOGO设计
-

描边风设计中,最容易犯的8种问题分析
2018年走过了四分之一,LOGO设计趋势也清晰了LOGO设计





































































