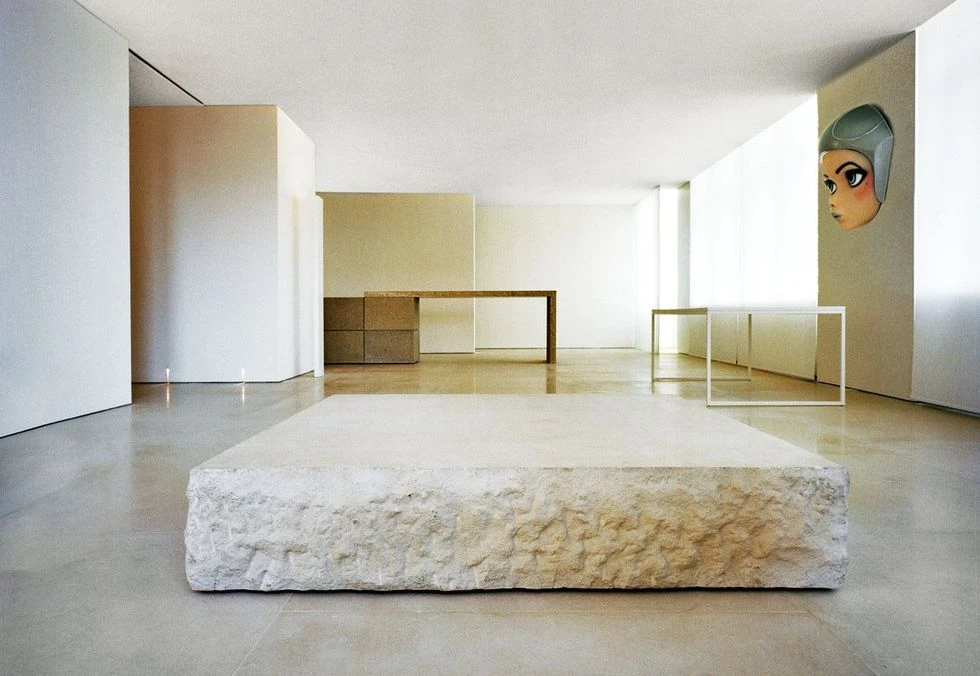奢华 石灰华-木材 首
2024-01-11 09:08
朴素而低调
Studio Denew 住宅
| Studio Denew










在豪华的客厅里,一盏壮观的现代枝形吊灯如雨点般落入休闲家具的中央。L形灰色沙发设计掠过房间的边缘,而两张现代躺椅巧妙地将休息室与毗邻的厨房餐厅分开。
In the sumptuous living room, a spectacular modern chandelier rains down into the centre of the lounge furniture.An L-shaped grey sofa design skims the edges of the room, while two contemporary chaise lounges cleverly separate the lounge from the adjoining kitchen-dining room.






当我们移步到正式用餐区时,会发现一个引人注目的烟熏球形吊灯装置。深色木质餐桌与有色玻璃相得益彰,而八把软垫餐椅则采用奶油色软垫,使整个空间显得更加轻盈。凹槽玻璃扭曲了现代餐椅后面的照明古玩柜中的物品。
As we move over into the formal dining area, we discover a striking installation of smoked globe pendant lights. The dark wooden dining table complements the tinted glass, whilst a set of eight upholstered dining chairs lighten the look with cream upholstery. Fluted glass distorts the contents of an illuminated curio cabinet behind the contemporary dining set.




瀑布式台面用美丽的乳白色石灰岩包裹着岛台;一个酒杯表明,早餐吧台最好用作葡萄酒吧。
The waterfall worktop wraps the island with beautiful cream travertine.A wine glass suggests that the breakfast bar may be better utilised as a wine bar.






在客厅电视墙的另一侧,木质效果的包层变成了走廊储物柜。从客厅到走廊,大规格的石灰华地板砖铺满了整个家。在门厅的另一侧,几个蒲团与一个浮动架和两盏线形壁灯组合在一起。石灰华柱之间安装了定制的全长镜子,营造出空间增大、光线增加的错觉。
On the other side of the TV wall in the living room, wood effect cladding has been turned into hallway storage. From the living room to the hallway, large format travertine floor tiles cover the entire home. On the other side of the foyer, several futons are combined with a floating shelf and two linear wall lights. Custom full-length mirrors were installed between the travertine columns to create the illusion of increased space and light.








家庭办公室位于房子的另一侧,与客厅相对,可以在这里安静地完成工作。一盆成熟的室内植物让整个空间充满了家的感觉。乳白色的储物柜与浅色的墙壁相得益彰,木纹面板则带来片刻温馨。
A home office is situated on the opposite side of the house from the living room, where work can be completed in peace and quiet.A small sofa and side table make up a comfy lounge in the home office. A mature indoor plant gives the space a homey feel. Cream storage units blend with the light walls, whilst wood grain panels provide a moment of warmth.










主卧室内摆放着大量郁郁葱葱的室内植物,与丰富的胡桃木墙板相得益彰。床尾长凳与乳白色的床垫,营造出浑然一体的美感。
The master bedroom features an abundance of lush houseplants that complement the rich walnut wall panelling. The end-of-bed bench and cream-coloured mattress create an all-in-one aesthetic.








步入式衣柜空间宽敞,衣架高高叠起。在宽大的全长镜子前,一个小蒲团为试鞋提供了一个实用的位置。名牌鞋和手袋都放在玻璃门后,保持干净整洁,并从内部透出大气的灯光。
The walk in wardrobe is spacious and stacked tall with garment shelves. In front of a wide, full length mirror, a small pouf offers up a practical spot for trying on shoes.Designer shoes and handbags are kept clean behind glass doors, and lit atmospherically from within.










在豪华的套间主浴室内,凹槽玻璃门将卫生间封闭起来,独特的浴室水槽与时尚的黑色储物柜相得益彰。黑白相间的浴室灯渲染了对比鲜明的装饰色调,而放大圆镜则提供了聚焦的工作照明。
Inside the luxurious ensuite master bathroom, fluted glass doors seal off the WC.A unique bathroom sink is underlined with a sleek black storage unit. Black and white bathroom lights exaggerate the contrasting decor palette, whilst a magnifying round mirror provides focussed task light.










房子里的第二间卧室有一面木质和石灰华的床头板墙,软垫床的一侧有一盏引人注目的吊灯,使其更加引人注目。一盏小落地灯照亮了床的另一侧和一张现代床头柜。
The second bedroom in the house has a wood and travertine headboard wall, which gains added attention via a striking pendant light feature at one side of the upholstered bed. A small floor lamp lights the opposite side of the bed, and a modern bedside table.






豪华的石灰华包裹着中央浴室,浴室靠近前门,方便客人使用,同时也靠近第二间卧室,非常方便。
Luxurious travertine encases the central bathroom, which is situated close to the front door for guests, and close by the second bedroom for convenience.































